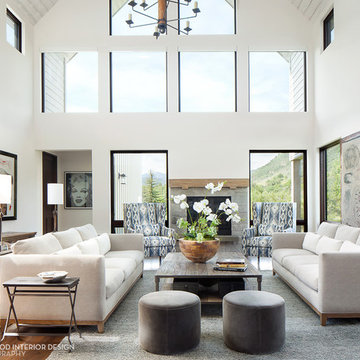Large Contemporary Living Room Design Photos
Refine by:
Budget
Sort by:Popular Today
101 - 120 of 43,777 photos
Item 1 of 3
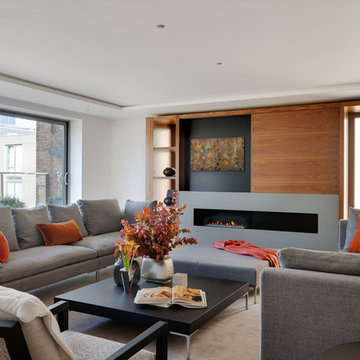
Contemporary Living Room. Media Storage with an ethanol fire and concealed television screen behind a sliding panel designed by Formstudio
.
.
Bruce Hemming (photography) : Form Studio (architecture)
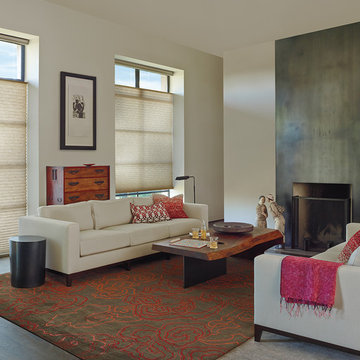
Hunter Douglas Top Down Bottom Up are a must when it comes to versatility and Function
Large contemporary formal enclosed living room in Detroit with beige walls, dark hardwood floors, a standard fireplace and a metal fireplace surround.
Large contemporary formal enclosed living room in Detroit with beige walls, dark hardwood floors, a standard fireplace and a metal fireplace surround.
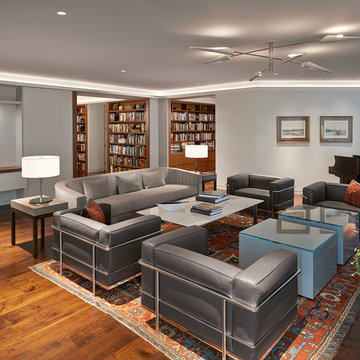
Open living space with view of library entrance.
Anice Hoachlander, Hoachlander Davis Photography, LLC
Photo of a large contemporary formal open concept living room in DC Metro with dark hardwood floors, a standard fireplace, a wood fireplace surround, white walls, no tv and brown floor.
Photo of a large contemporary formal open concept living room in DC Metro with dark hardwood floors, a standard fireplace, a wood fireplace surround, white walls, no tv and brown floor.
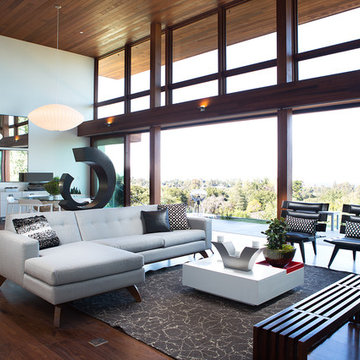
Large contemporary formal open concept living room in Houston with white walls, medium hardwood floors and brown floor.
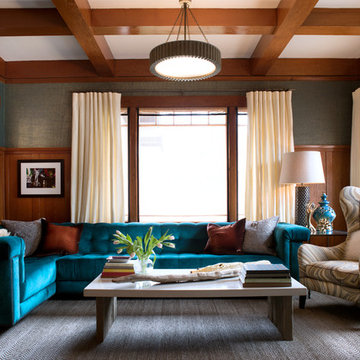
Photo of a large contemporary enclosed living room in San Francisco with blue walls, light hardwood floors, a ribbon fireplace, a stone fireplace surround and no tv.
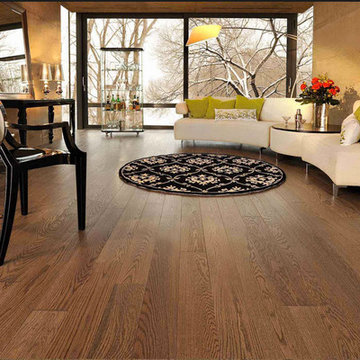
Large contemporary open concept living room in Charleston with beige walls and medium hardwood floors.
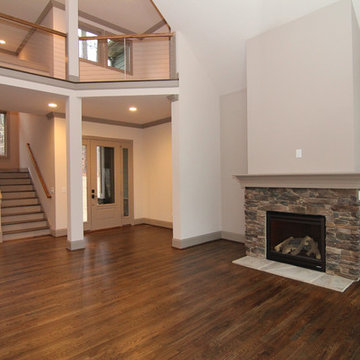
An open concept foyer opens directly to the two story great room, with cable railing balcony above. The staircase leads to the walk-out basement below.
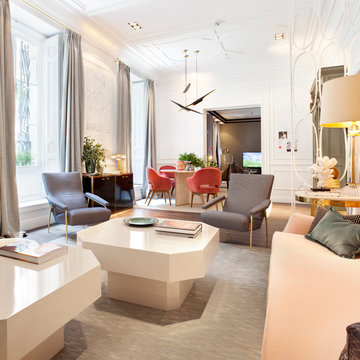
This is an example of a large contemporary formal open concept living room in Madrid with white walls, dark hardwood floors, no fireplace and no tv.
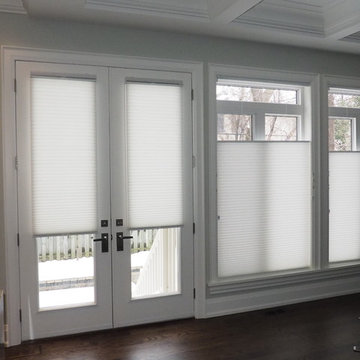
Trendy Blinds: Honeycomb or cellular shades are a versatile solution for both French door glass and windows. Provide extra insulation in the winter and reduce heat gain in the summer.
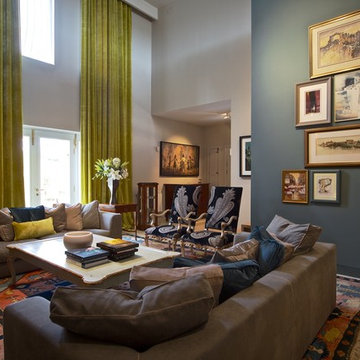
camilleriparismode projects and design team were approached to rethink a previously unused double height room in a wonderful villa. the lower part of the room was planned as a sitting and dining area, the sub level above as a tv den and games room. as the occupants enjoy their time together as a family, as well as their shared love of books, a floor-to-ceiling library was an ideal way of using and linking the large volume. the large library covers one wall of the room spilling into the den area above. it is given a sense of movement by the differing sizes of the verticals and shelves, broken up by randomly placed closed cupboards. the floating marble fireplace at the base of the library unit helps achieve a feeling of lightness despite it being a complex structure, while offering a cosy atmosphere to the family area below. the split-level den is reached via a solid oak staircase, below which is a custom made wine room. the staircase is concealed from the dining area by a high wall, painted in a bold colour on which a collection of paintings is displayed.
photos by: brian grech
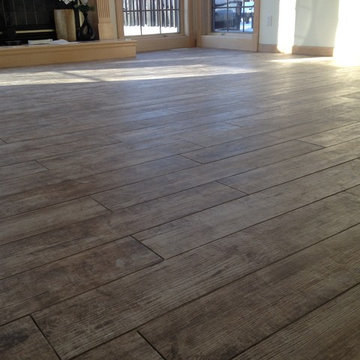
Living room plank floor before grouting.
Bill Burns
Design ideas for a large contemporary living room in Other with porcelain floors.
Design ideas for a large contemporary living room in Other with porcelain floors.
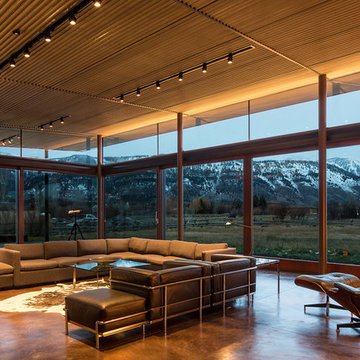
This residence is situated on a flat site with views north and west to the mountain range. The opposing roof forms open the primary living spaces on the ground floor to these views, while the upper floor captures the sun and view to the south. The integrity of these two forms are emphasized by a linear skylight at their meeting point. The sequence of entry to the house begins at the south of the property adjacent to a vast conservation easement, and is fortified by a wall that defines a path of movement and connects the interior spaces to the outdoors. The addition of the garage outbuilding creates an arrival courtyard.
A.I.A Wyoming Chapter Design Award of Merit 2014
Project Year: 2008
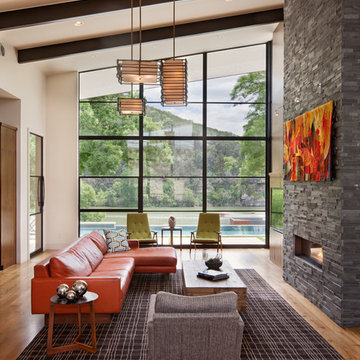
The living room was designed to be comfortable, functional and stylish! The vibrant furniture compliments the colorful tapestry above the fireplace.
Photograhped by: Coles Hairston
Architect: James LaRue
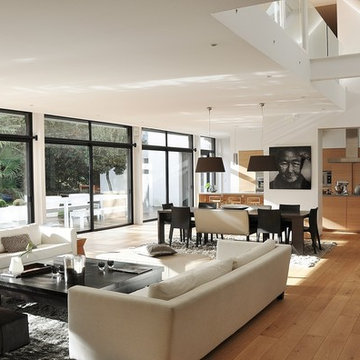
Frédérique SAMSON
Design ideas for a large contemporary formal open concept living room in Nantes with white walls, medium hardwood floors, no fireplace and no tv.
Design ideas for a large contemporary formal open concept living room in Nantes with white walls, medium hardwood floors, no fireplace and no tv.
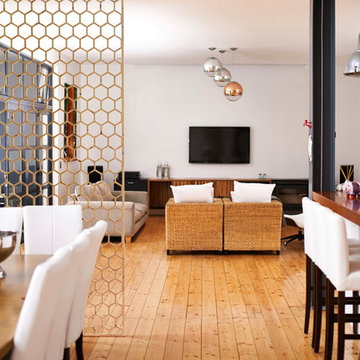
Large contemporary formal open concept living room in Charleston with white walls, light hardwood floors and a wall-mounted tv.
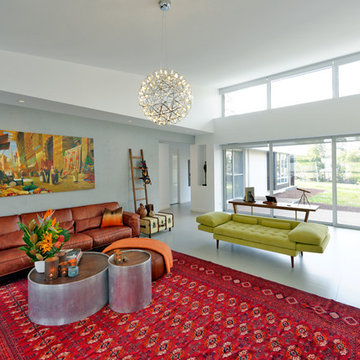
This is an example of a large contemporary open concept living room in Melbourne with grey walls.
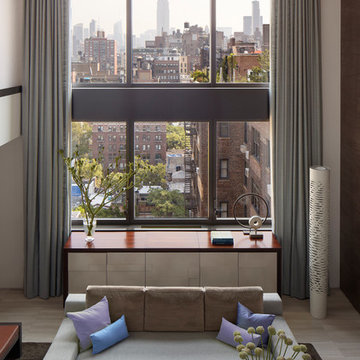
Photo of a large contemporary formal loft-style living room in New York with white walls and light hardwood floors.
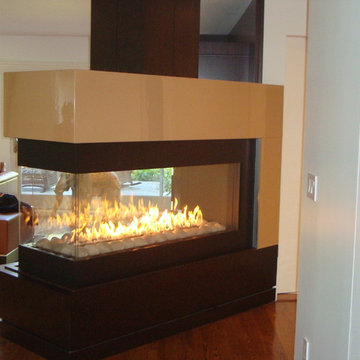
Inspiration for a large contemporary open concept living room in New York with a ribbon fireplace, a stone fireplace surround, beige walls, medium hardwood floors and no tv.
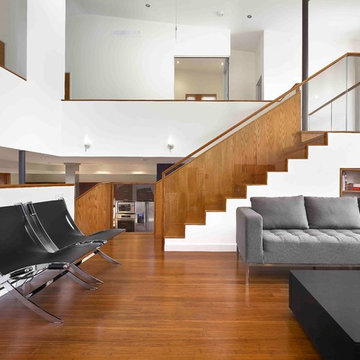
Stairs
Large contemporary formal loft-style living room in Toronto with white walls, bamboo floors and brown floor.
Large contemporary formal loft-style living room in Toronto with white walls, bamboo floors and brown floor.
Large Contemporary Living Room Design Photos
6
