Large Contemporary Staircase Design Ideas
Refine by:
Budget
Sort by:Popular Today
121 - 140 of 9,653 photos
Item 1 of 3
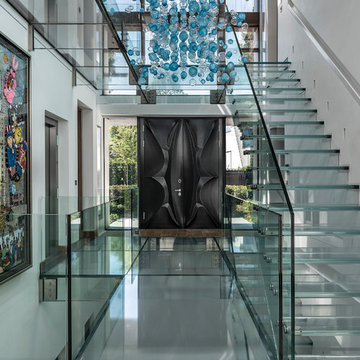
Jonathan Little
This is an example of a large contemporary glass floating staircase in Hampshire with glass risers.
This is an example of a large contemporary glass floating staircase in Hampshire with glass risers.
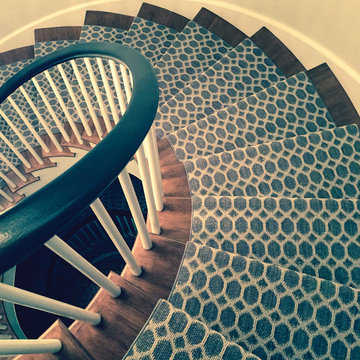
Tracery Carpet on Stairs
Inspiration for a large contemporary wood curved staircase in Boise with painted wood risers.
Inspiration for a large contemporary wood curved staircase in Boise with painted wood risers.
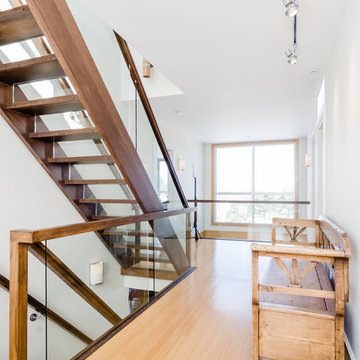
Large contemporary wood straight staircase in Boston with glass risers and glass railing.
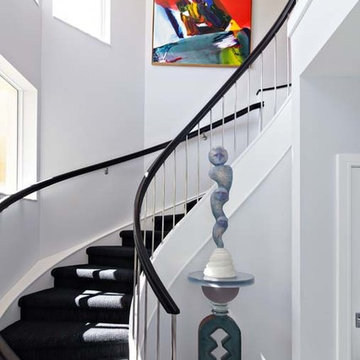
Photo of a large contemporary carpeted curved staircase in Miami with carpet risers.
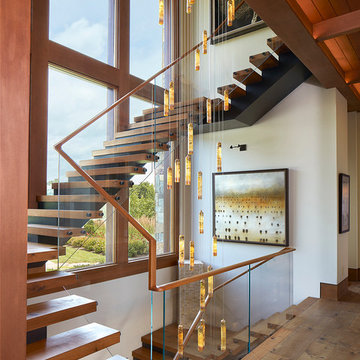
Custom interior two story stair with hot rolled steel chassis, glass guardrail and walnut handrail & treads.
Large contemporary wood floating staircase in Baltimore with open risers.
Large contemporary wood floating staircase in Baltimore with open risers.
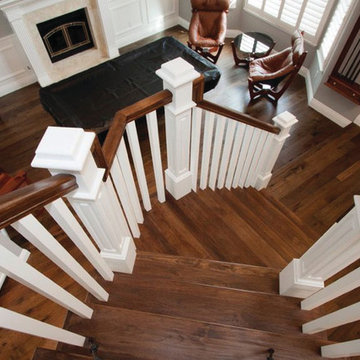
The entryway and stairs were updated with Hallmark Floors Monterey: Casita. So beautiful! Fall Design did an amazing job!
Design ideas for a large contemporary wood curved staircase in Los Angeles with wood risers.
Design ideas for a large contemporary wood curved staircase in Los Angeles with wood risers.
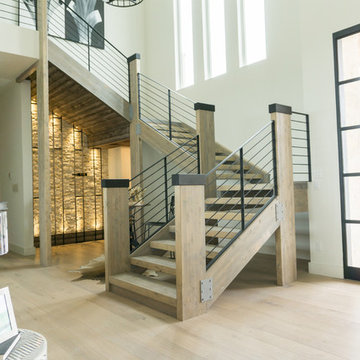
This one of a kind staircase is made of stained glulam beams and powder-coated iron railing, a truly custom staircase for a custom home. Winner of best staircase in the 2015 Parade of Homes.
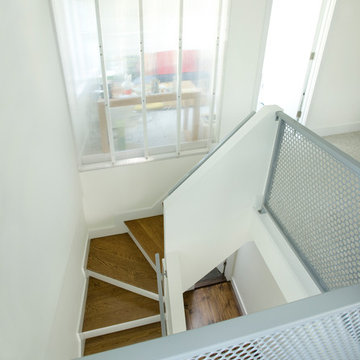
Eric Roth
This is an example of a large contemporary wood curved staircase in Boston with painted wood risers.
This is an example of a large contemporary wood curved staircase in Boston with painted wood risers.
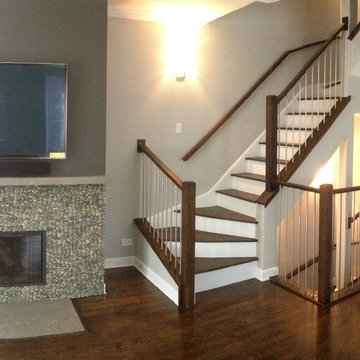
Staircase and family room remodel
Inspiration for a large contemporary wood curved staircase in Chicago with wood risers.
Inspiration for a large contemporary wood curved staircase in Chicago with wood risers.
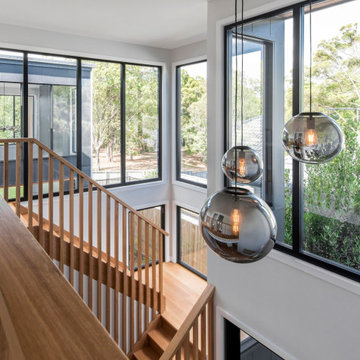
Design ideas for a large contemporary wood u-shaped staircase with wood risers and wood railing.
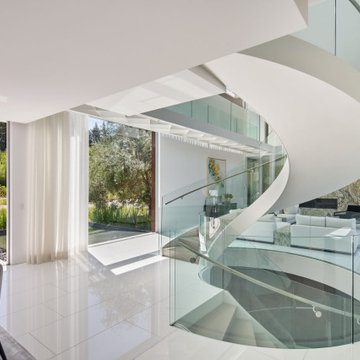
The Atherton House is a family compound for a professional couple in the tech industry, and their two teenage children. After living in Singapore, then Hong Kong, and building homes there, they looked forward to continuing their search for a new place to start a life and set down roots.
The site is located on Atherton Avenue on a flat, 1 acre lot. The neighboring lots are of a similar size, and are filled with mature planting and gardens. The brief on this site was to create a house that would comfortably accommodate the busy lives of each of the family members, as well as provide opportunities for wonder and awe. Views on the site are internal. Our goal was to create an indoor- outdoor home that embraced the benign California climate.
The building was conceived as a classic “H” plan with two wings attached by a double height entertaining space. The “H” shape allows for alcoves of the yard to be embraced by the mass of the building, creating different types of exterior space. The two wings of the home provide some sense of enclosure and privacy along the side property lines. The south wing contains three bedroom suites at the second level, as well as laundry. At the first level there is a guest suite facing east, powder room and a Library facing west.
The north wing is entirely given over to the Primary suite at the top level, including the main bedroom, dressing and bathroom. The bedroom opens out to a roof terrace to the west, overlooking a pool and courtyard below. At the ground floor, the north wing contains the family room, kitchen and dining room. The family room and dining room each have pocketing sliding glass doors that dissolve the boundary between inside and outside.
Connecting the wings is a double high living space meant to be comfortable, delightful and awe-inspiring. A custom fabricated two story circular stair of steel and glass connects the upper level to the main level, and down to the basement “lounge” below. An acrylic and steel bridge begins near one end of the stair landing and flies 40 feet to the children’s bedroom wing. People going about their day moving through the stair and bridge become both observed and observer.
The front (EAST) wall is the all important receiving place for guests and family alike. There the interplay between yin and yang, weathering steel and the mature olive tree, empower the entrance. Most other materials are white and pure.
The mechanical systems are efficiently combined hydronic heating and cooling, with no forced air required.
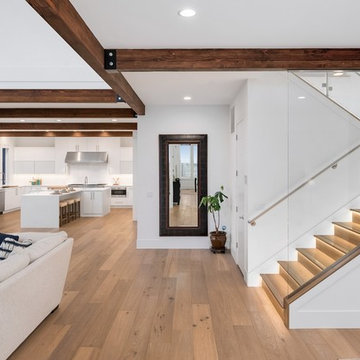
Design ideas for a large contemporary wood u-shaped staircase in Seattle with wood risers and glass railing.
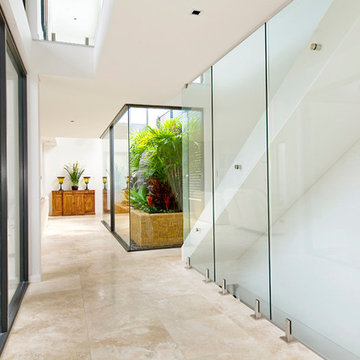
Interior Design including Finishes, Fixtures & Furniture
Inspiration for a large contemporary carpeted straight staircase in Sydney with carpet risers.
Inspiration for a large contemporary carpeted straight staircase in Sydney with carpet risers.
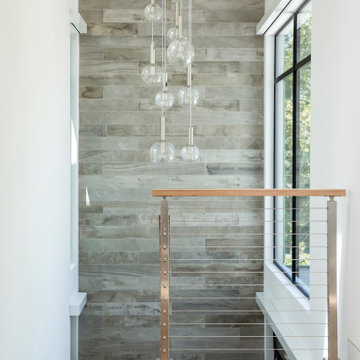
Large contemporary wood u-shaped staircase in San Francisco with open risers and cable railing.
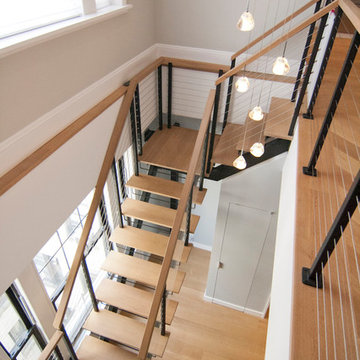
Inspiration for a large contemporary wood u-shaped staircase in New York with open risers and cable railing.
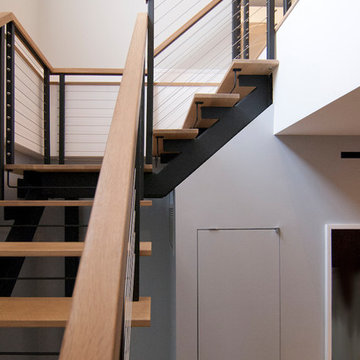
Photo of a large contemporary wood u-shaped staircase in New York with open risers and cable railing.
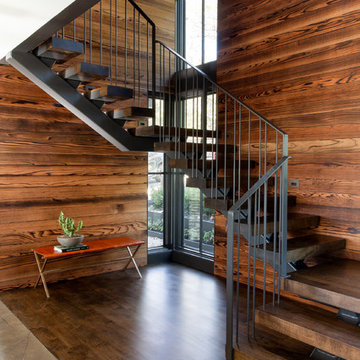
Design ideas for a large contemporary wood u-shaped staircase in Austin with open risers and metal railing.
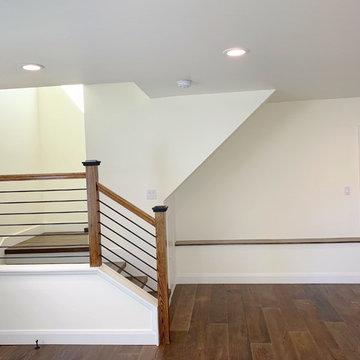
30 Years of Construction Experience in the Bay Area | Best of Houzz!
We are a passionate, family owned/operated local business in the Bay Area, California. At Lavan Construction, we create a fresh and fit environment with over 30 years of experience in building and construction in both domestic and international markets. We have a unique blend of leadership combining expertise in construction contracting and management experience from Fortune 500 companies. We commit to deliver you a world class experience within your budget and timeline while maintaining trust and transparency. At Lavan Construction, we believe relationships are the main component of any successful business and we stand by our motto: “Trust is the foundation we build on.”
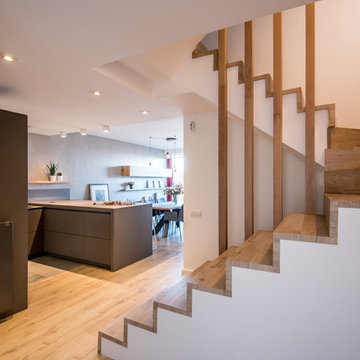
Kris Moya Estudio
Inspiration for a large contemporary wood staircase in Barcelona with open risers and wood railing.
Inspiration for a large contemporary wood staircase in Barcelona with open risers and wood railing.
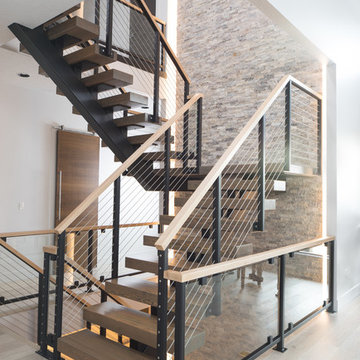
Inspiration for a large contemporary wood floating staircase in Boise with metal risers and cable railing.
Large Contemporary Staircase Design Ideas
7