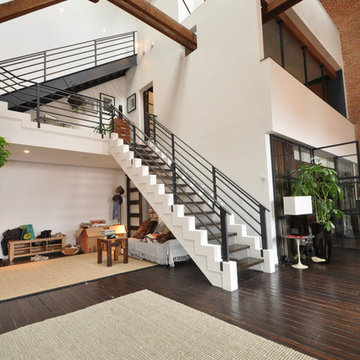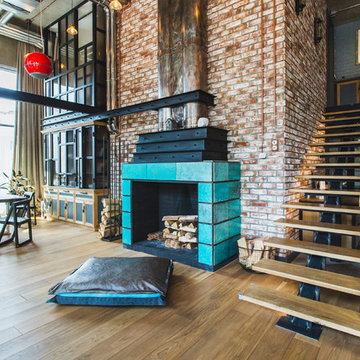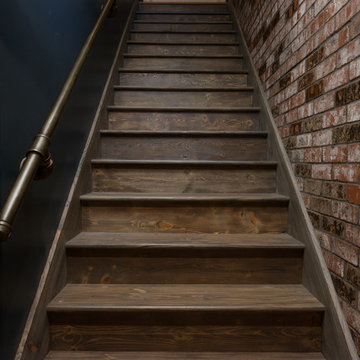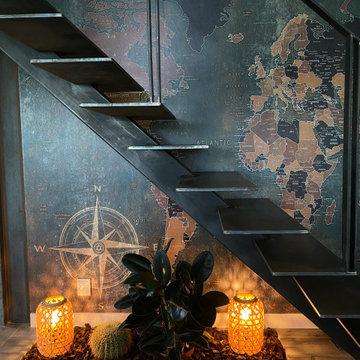Large Industrial Staircase Design Ideas
Refine by:
Budget
Sort by:Popular Today
1 - 20 of 579 photos
Item 1 of 3
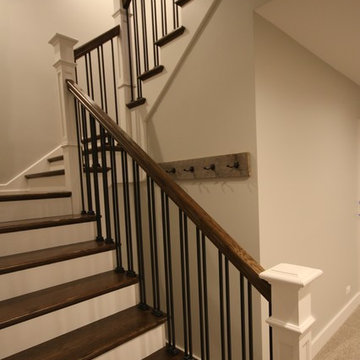
Photo of a large industrial wood u-shaped staircase in Chicago with painted wood risers and metal railing.
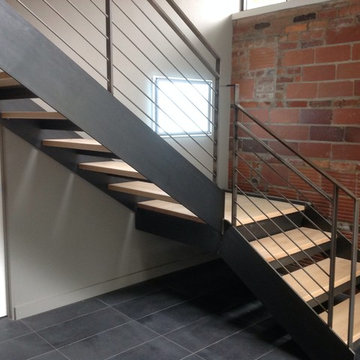
This residential project consisting of six flights and three landings was designed, fabricated and installed by metal inc..LD
Large industrial wood u-shaped staircase in DC Metro with open risers and metal railing.
Large industrial wood u-shaped staircase in DC Metro with open risers and metal railing.
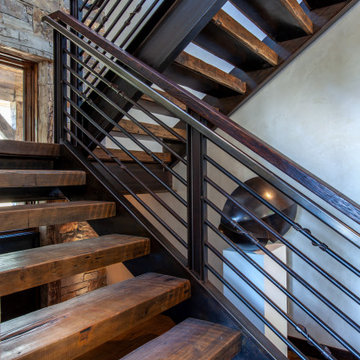
This is an example of a large industrial wood u-shaped staircase in Denver with open risers and metal railing.
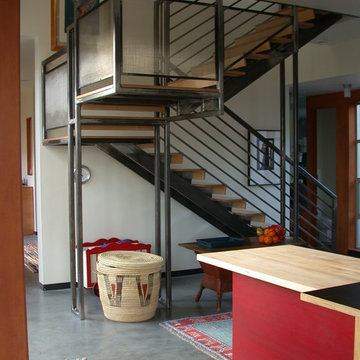
Pull-ups anyone?
This is an example of a large industrial wood u-shaped staircase in Seattle with open risers and metal railing.
This is an example of a large industrial wood u-shaped staircase in Seattle with open risers and metal railing.

Wood and metal are a match made in heaven. Industrial rustic at it's finest!
Design ideas for a large industrial wood floating staircase in Other with metal risers, metal railing and planked wall panelling.
Design ideas for a large industrial wood floating staircase in Other with metal risers, metal railing and planked wall panelling.
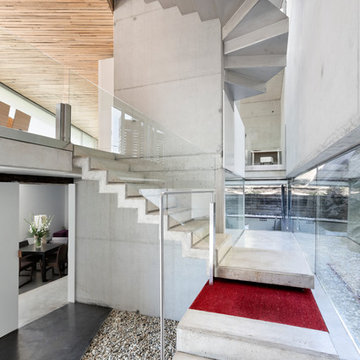
Adrian Vazquez
This is an example of a large industrial metal floating staircase in London with metal risers.
This is an example of a large industrial metal floating staircase in London with metal risers.
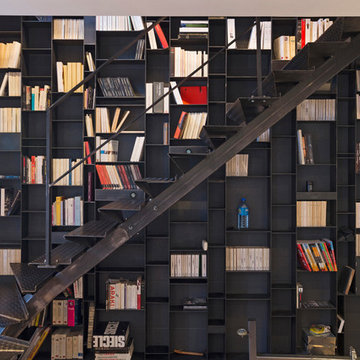
DR
Inspiration for a large industrial metal l-shaped staircase in Paris with open risers.
Inspiration for a large industrial metal l-shaped staircase in Paris with open risers.
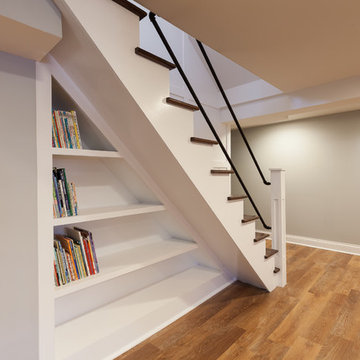
Elizabeth Steiner Photography
Photo of a large industrial staircase in Chicago.
Photo of a large industrial staircase in Chicago.
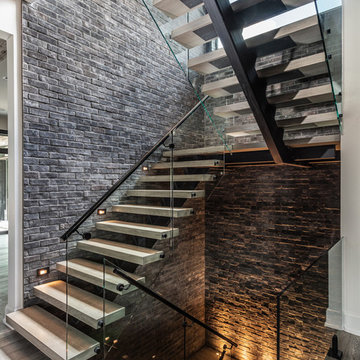
Large industrial wood u-shaped staircase in Toronto with open risers and glass railing.
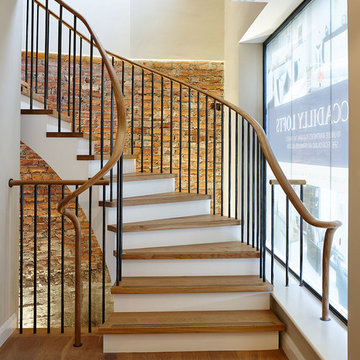
A very real concern of many people refurbishing a period property is getting the new interior to sit well in what can effectively be a completely new shell. In this respect staircases are no different and regardless of whether you choose a traditional or contemporary staircase it has to be in empathy with the building and not look like an obvious add on. Executed properly the staircase will update the property and see it confidently through generations to come.
In 2014 Bisca were commissioned by Northminster Ltd to work alongside Rachel McLane Interiors and COG Architects in the conversion of a 1930’s car showroom in the heart of York into prestige, residential loft style apartments.
There were two clear facets to the redeveloped building, the River Foss facing apartments, which were rather industrial in architectural scale and feel, and the more urban domestic proportions and outlook of the Piccadilly Street facing apartments.
The overall theme for the redevelopment was industrial; the differentiator being the level to which the fixtures and fittings of within each apartment or area soften the feel.
In keeping with the industrial heritage of the building the main common areas staircase, from basement to ground and ground to first, was carefully designed to be part of the property in its new chapter. Visible from Piccadilly at street level, the staircase is showcased in a huge feature window at ground floor and the design had to be both stunning and functional.
As the apartments at the Piccadilly side of the property were fitted with oak units and oak flooring, hardwearing treads of fumed oak were the obvious choice for the staircase timber. The inlaid tread detail provides a non-slip function as well as adding interest.
Closed treads and risers are supported by slim and elegant steel structures and sweeping plastered soffits contrasting wonderfully with the warmth of the exposed brickwork. The balustrade is of hand forged, formed and textured uprights capped by a tactile hand carved oak handrail.
Bisca have gained a reputation as specialists for staircases in listed or period properties and were proud to be part of the winning team at the recent York Design Awards where Piccadilly Lofts Staircase won the special judges award special award for detail design and craftsmanship
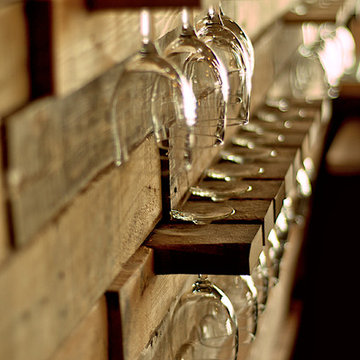
This commercial space was a tenant improvement that took place early in 2013. We had an extremely tight budget and pulled off a killer design using salvaged materials, redefining existing surfaces and employing energy saving lighting.
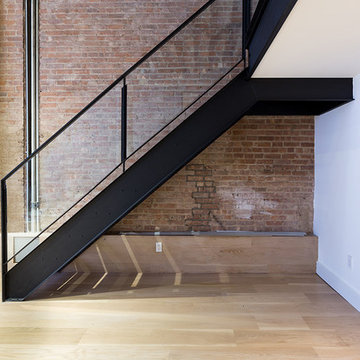
This modern New York City loft features a blackened steel staircase with glass panels, and preserved exposed brick. White oak hardwood floors with a matte finish complete the space.
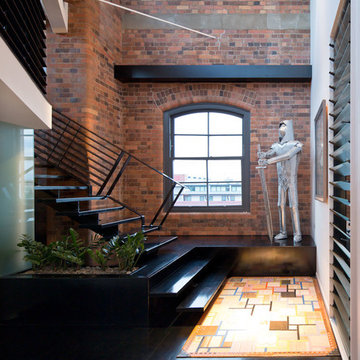
Angus Martin
Photo of a large industrial wood straight staircase in Brisbane with open risers and metal railing.
Photo of a large industrial wood straight staircase in Brisbane with open risers and metal railing.
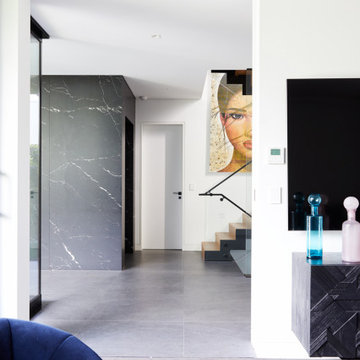
Balaclava Road is constructed with rich Spotted Gum timbers, playing off against black mild steel zig-zag stringers and handrail. This combination, together with floor to ceiling glass balustrade which runs down 4 flights, is a testament to the design and construction of this beautiful project.
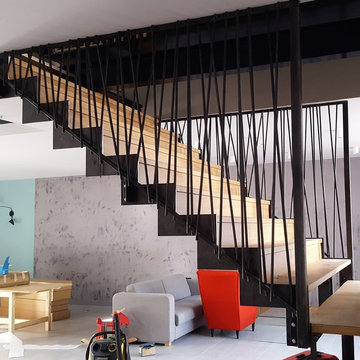
Escalier acier bois
Design ideas for a large industrial metal straight staircase in Lyon with wood risers and metal railing.
Design ideas for a large industrial metal straight staircase in Lyon with wood risers and metal railing.
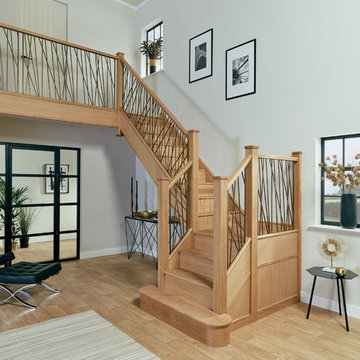
Old meets new in our antique brass finish. It gives the staircase a grown-up twist and this particular hue is sought-after by interior designers seeking an ‘industrial’ look with a warm ambience. This beautiful interpretation of Opus suits a range of hallways and entrances in traditional or contemporary homes.
We were inspired by the popular trend for industrial architecture seen in lighting, structural work and metal finishes. The Opus design naturally lends itself to this look with its striking blend of natural wood and a powder coated antique brass finish.
Large Industrial Staircase Design Ideas
1
