Large Contemporary Storage and Wardrobe Design Ideas
Refine by:
Budget
Sort by:Popular Today
81 - 100 of 5,153 photos
Item 1 of 3
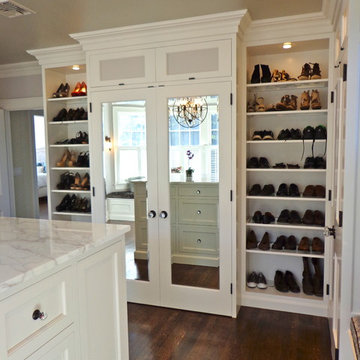
Amanda Haytaian
Photo of a large contemporary gender-neutral walk-in wardrobe in Newark with open cabinets, white cabinets and dark hardwood floors.
Photo of a large contemporary gender-neutral walk-in wardrobe in Newark with open cabinets, white cabinets and dark hardwood floors.
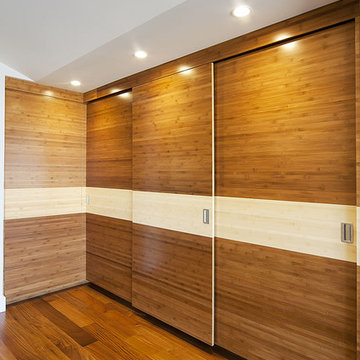
This project was the remodel of a master suite in San Francisco’s Noe Valley neighborhood. The house is an Edwardian that had a story added by a developer. The master suite was done functional yet without any personal touches. The owners wanted to personalize all aspects of the master suite: bedroom, closets and bathroom for an enhanced experience of modern luxury.
The bathroom was gutted and with an all new layout, a new shower, toilet and vanity were installed along with all new finishes.
The design scope in the bedroom was re-facing the bedroom cabinets and drawers as well as installing custom floating nightstands made of toasted bamboo. The fireplace got a new gas burning insert and was wrapped in stone mosaic tile.
The old closet was a cramped room which was removed and replaced with two-tone bamboo door closet cabinets. New lighting was installed throughout.
General Contractor:
Brad Doran
http://www.dcdbuilding.com
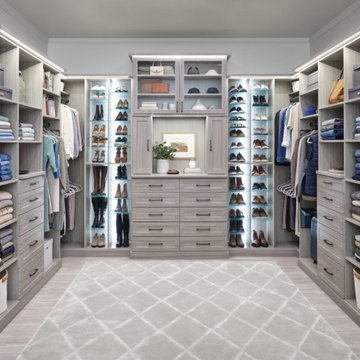
Are you ready to fall in love with your walk-in closet? Let's work on a design together. There's no space we can't transform. Schedule your Free Design Consultation with our professional designers. Visit us at InspiredClosetsVT.com today!
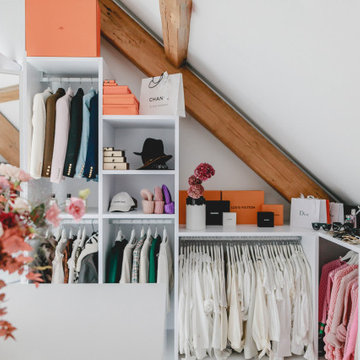
Ankleide nach Maß gefertigt mit offenen Regalen in der Dachschräge
Design ideas for a large contemporary gender-neutral dressing room in Dusseldorf with open cabinets, white cabinets, marble floors and white floor.
Design ideas for a large contemporary gender-neutral dressing room in Dusseldorf with open cabinets, white cabinets, marble floors and white floor.
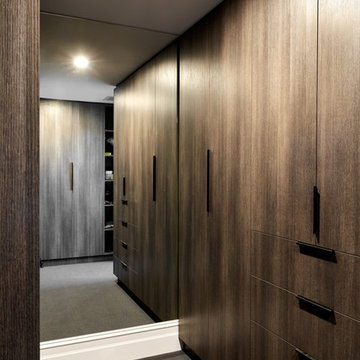
Photo of a large contemporary storage and wardrobe in Sydney with dark wood cabinets, carpet and grey floor.
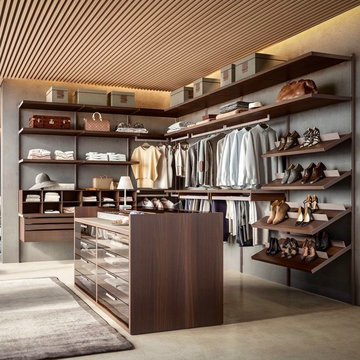
Large contemporary gender-neutral walk-in wardrobe in Miami with open cabinets, brown cabinets, concrete floors and beige floor.
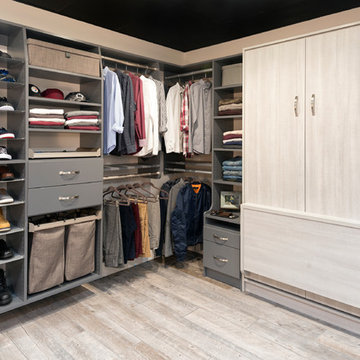
Inspiration for a large contemporary gender-neutral walk-in wardrobe in Other with flat-panel cabinets, light wood cabinets, porcelain floors and beige floor.
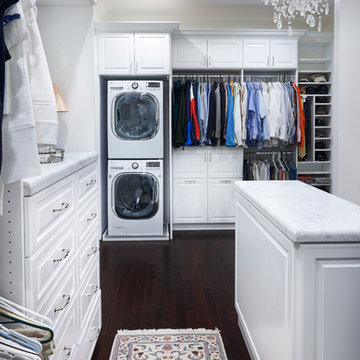
Brazilian Cherry (Jatoba Ebony-Expresso Stain with 35% sheen) Solid Prefinished 3/4" x 3 1/4" x RL 1'-7' Premium/A Grade 22.7 sqft per box X 237 boxes = 5390 sqft
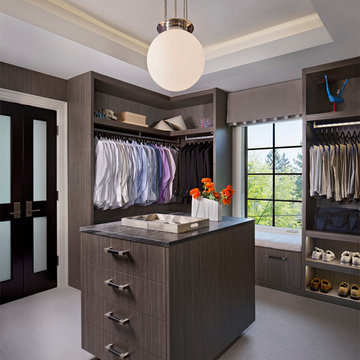
Design ideas for a large contemporary men's dressing room in Detroit with open cabinets, carpet, dark wood cabinets and grey floor.
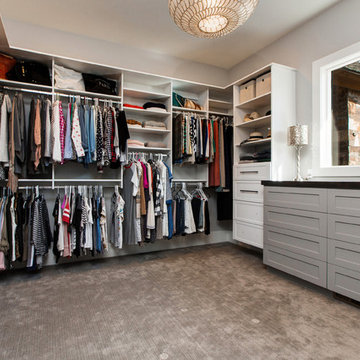
Design ideas for a large contemporary gender-neutral dressing room in Salt Lake City with open cabinets, white cabinets and carpet.
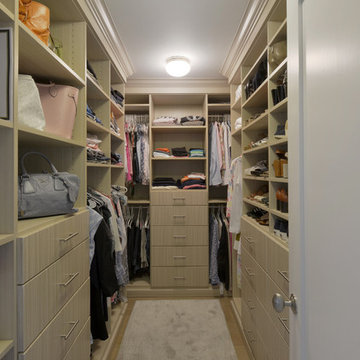
This is an example of a large contemporary gender-neutral walk-in wardrobe in New York with flat-panel cabinets, light wood cabinets and carpet.
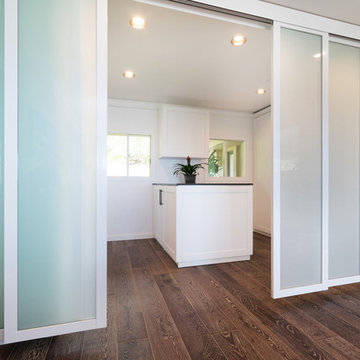
This custom closet system includes adjustable shelving and double hang for maximum storage capacity, concealed by large Shaker cabinet doors. Adjacent suspended sliding closet doors with frosted glass reflect natural lighting and allow the space to be closed off when not in use. A peninsula separates the husband and wife sections of the closet while also providing convenient central storage for linens and other common household items. The crisp white cabinets and closet door frames are accented by dark wood flooring, cabinet handles and countertops.
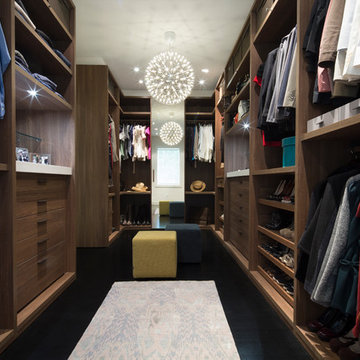
dressing room
sagart studio
Photo of a large contemporary gender-neutral dressing room in DC Metro with flat-panel cabinets, medium wood cabinets, dark hardwood floors and black floor.
Photo of a large contemporary gender-neutral dressing room in DC Metro with flat-panel cabinets, medium wood cabinets, dark hardwood floors and black floor.
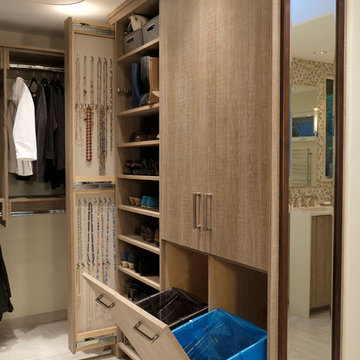
Master Suite has a walk-in closet. A secret tall pull-out for jewelry. Custom accessories abound; pull-outs for; pants, ties, scarfs and shoes. Open and closed storage. Pull-out valet rods, belt racks and hooks. Drawers with inserts and dividers. Two tilt-out hampers for laundry. Mirrors, A great space to start or end your day.
Photo DeMane Design
Winner: 1st Place, ASID WA, Large Bath
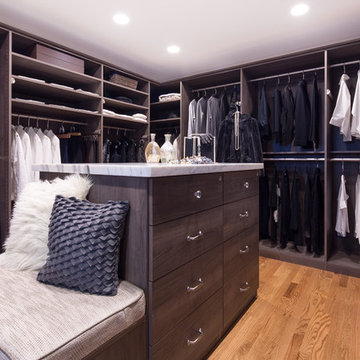
Walk-in Master Closet designed for two or just for you. Get dressed in your closet each morning, with this design. Everything you want and need.
Designer: Karin Parodi
Photographer :Karine Weiller
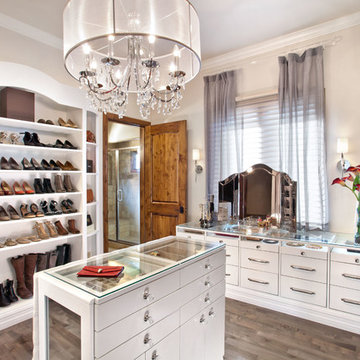
This room transformation took 4 weeks to do. It was originally a bedroom and we transformed it into a glamorous walk in dream closet for our client. All cabinets were designed and custom built for her needs. Dresser drawers on the left hold delicates and the top drawer for clutches and large jewelry. The center island was also custom built and it is a jewelry case with a built in bench on the side facing the shoes.
Bench by www.belleEpoqueupholstery.com
Lighting by www.lampsplus.com
Photo by: www.azfoto.com
www.azfoto.com
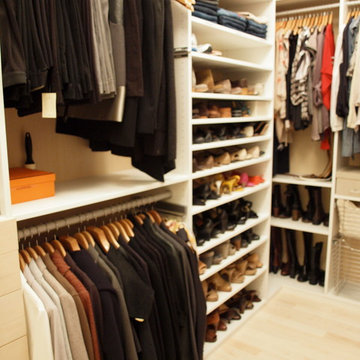
Closet design in collaboration with Transform Closets
Photo of a large contemporary gender-neutral walk-in wardrobe in New York with light wood cabinets and light hardwood floors.
Photo of a large contemporary gender-neutral walk-in wardrobe in New York with light wood cabinets and light hardwood floors.
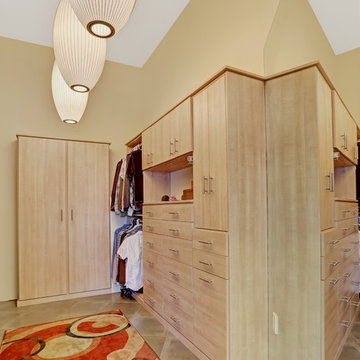
In our busy lives, creating a peaceful and rejuvenating home environment is essential to a healthy lifestyle. Built less than five years ago, this Stinson Beach Modern home is your own private oasis. Surrounded by a butterfly preserve and unparalleled ocean views, the home will lead you to a sense of connection with nature. As you enter an open living room space that encompasses a kitchen, dining area, and living room, the inspiring contemporary interior invokes a sense of relaxation, that stimulates the senses. The open floor plan and modern finishes create a soothing, tranquil, and uplifting atmosphere. The house is approximately 2900 square feet, has three (to possibly five) bedrooms, four bathrooms, an outdoor shower and spa, a full office, and a media room. Its two levels blend into the hillside, creating privacy and quiet spaces within an open floor plan and feature spectacular views from every room. The expansive home, decks and patios presents the most beautiful sunsets as well as the most private and panoramic setting in all of Stinson Beach. One of the home's noteworthy design features is a peaked roof that uses Kalwall's translucent day-lighting system, the most highly insulating, diffuse light-transmitting, structural panel technology. This protected area on the hill provides a dramatic roar from the ocean waves but without any of the threats of oceanfront living. Built on one of the last remaining one-acre coastline lots on the west side of the hill at Stinson Beach, the design of the residence is site friendly, using materials and finishes that meld into the hillside. The landscaping features low-maintenance succulents and butterfly friendly plantings appropriate for the adjacent Monarch Butterfly Preserve. Recalibrate your dreams in this natural environment, and make the choice to live in complete privacy on this one acre retreat. This home includes Miele appliances, Thermadore refrigerator and freezer, an entire home water filtration system, kitchen and bathroom cabinetry by SieMatic, Ceasarstone kitchen counter tops, hardwood and Italian ceramic radiant tile floors using Warmboard technology, Electric blinds, Dornbracht faucets, Kalwall skylights throughout livingroom and garage, Jeldwen windows and sliding doors. Located 5-8 minute walk to the ocean, downtown Stinson and the community center. It is less than a five minute walk away from the trail heads such as Steep Ravine and Willow Camp.
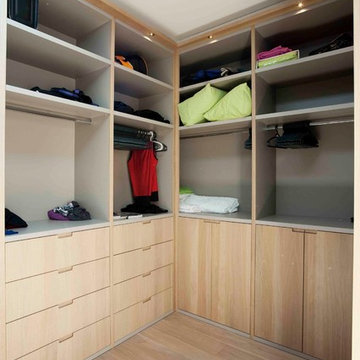
Photo of a large contemporary gender-neutral walk-in wardrobe in New York with flat-panel cabinets, medium wood cabinets and light hardwood floors.
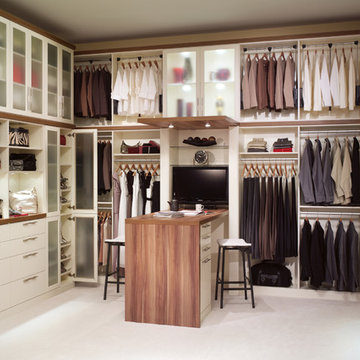
Inspiration for a large contemporary gender-neutral dressing room in Denver with open cabinets, white cabinets and carpet.
Large Contemporary Storage and Wardrobe Design Ideas
5