Large Contemporary Storage and Wardrobe Design Ideas
Refine by:
Budget
Sort by:Popular Today
121 - 140 of 5,152 photos
Item 1 of 3
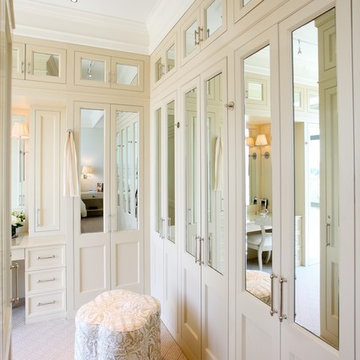
Another view of the custom design closets in the dressing area.
Photography: Marc Anthony Studios
This is an example of a large contemporary gender-neutral dressing room in DC Metro with recessed-panel cabinets, white cabinets and carpet.
This is an example of a large contemporary gender-neutral dressing room in DC Metro with recessed-panel cabinets, white cabinets and carpet.
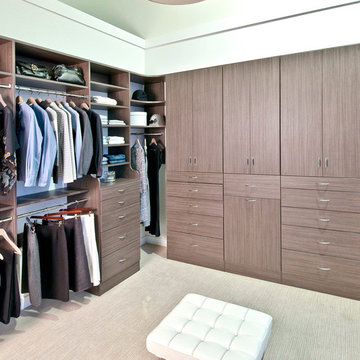
This is an example of a large contemporary men's walk-in wardrobe in Miami with flat-panel cabinets, medium wood cabinets and carpet.
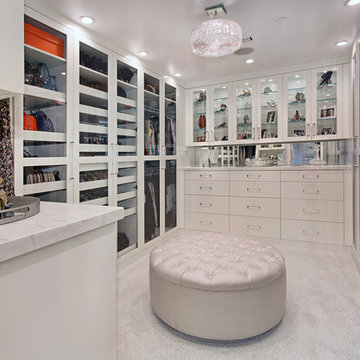
Designed By: Richard Bustos Photos By: Jeri Koegel
Ron and Kathy Chaisson have lived in many homes throughout Orange County, including three homes on the Balboa Peninsula and one at Pelican Crest. But when the “kind of retired” couple, as they describe their current status, decided to finally build their ultimate dream house in the flower streets of Corona del Mar, they opted not to skimp on the amenities. “We wanted this house to have the features of a resort,” says Ron. “So we designed it to have a pool on the roof, five patios, a spa, a gym, water walls in the courtyard, fire-pits and steam showers.”
To bring that five-star level of luxury to their newly constructed home, the couple enlisted Orange County’s top talent, including our very own rock star design consultant Richard Bustos, who worked alongside interior designer Trish Steel and Patterson Custom Homes as well as Brandon Architects. Together the team created a 4,500 square-foot, five-bedroom, seven-and-a-half-bathroom contemporary house where R&R get top billing in almost every room. Two stories tall and with lots of open spaces, it manages to feel spacious despite its narrow location. And from its third floor patio, it boasts panoramic ocean views.
“Overall we wanted this to be contemporary, but we also wanted it to feel warm,” says Ron. Key to creating that look was Richard, who selected the primary pieces from our extensive portfolio of top-quality furnishings. Richard also focused on clean lines and neutral colors to achieve the couple’s modern aesthetic, while allowing both the home’s gorgeous views and Kathy’s art to take center stage.
As for that mahogany-lined elevator? “It’s a requirement,” states Ron. “With three levels, and lots of entertaining, we need that elevator for keeping the bar stocked up at the cabana, and for our big barbecue parties.” He adds, “my wife wears high heels a lot of the time, so riding the elevator instead of taking the stairs makes life that much better for her.”
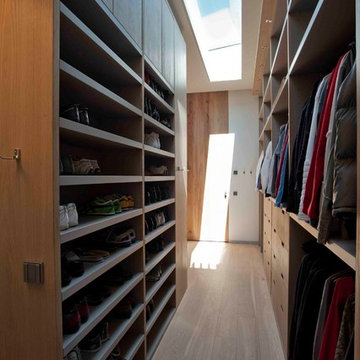
Design ideas for a large contemporary gender-neutral walk-in wardrobe in New York with flat-panel cabinets, medium wood cabinets and light hardwood floors.
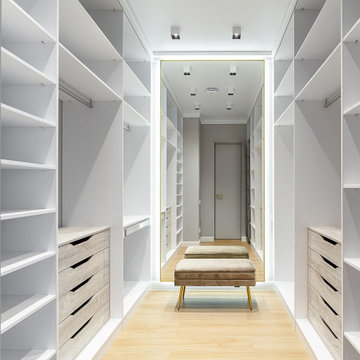
Гардеробная комната при мастер-спальне, выполненная в сером цвете с белой мебелью и большим настенным зеркалом.
Inspiration for a large contemporary gender-neutral walk-in wardrobe in Other with light wood cabinets, porcelain floors and beige floor.
Inspiration for a large contemporary gender-neutral walk-in wardrobe in Other with light wood cabinets, porcelain floors and beige floor.
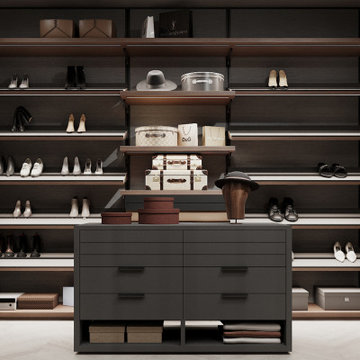
This is an example of a large contemporary gender-neutral walk-in wardrobe in Moscow with open cabinets, medium wood cabinets, light hardwood floors and beige floor.
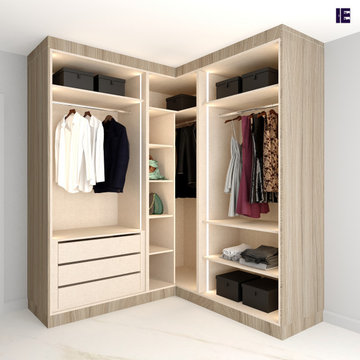
Our extensive collection of Corner Wardrobes encompasses all sorts of designs and finish imperative. If you want to try out a standard looking Black Corner Wardrobe, you can try out our hinged corner wardrobe with long handles in shorewood finish. Even though the wardrobe is small, it has all the essential storage options. The unique corner spaces can be utilised here, making it more useful. The shorewood finish will be ideal for every home, regardless of the interior.
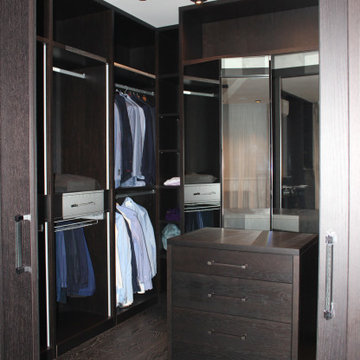
Полностью встроенная гардеробная выполнена на столярном производстве в Подмосковье по эскизам. Мебель изготовлена из МДФ под шпоном дуба и тонирована под морёный дуб.
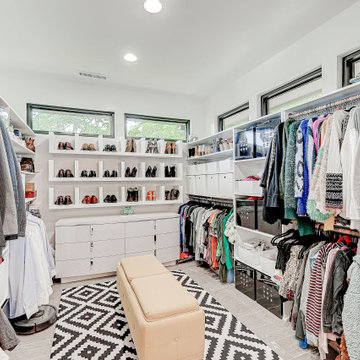
Large contemporary gender-neutral walk-in wardrobe in Indianapolis with shaker cabinets, white cabinets, vinyl floors and grey floor.
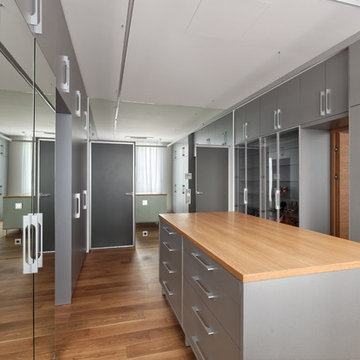
АБ "Шаболовка"
Photo of a large contemporary gender-neutral walk-in wardrobe in Moscow with grey cabinets, medium hardwood floors, brown floor and flat-panel cabinets.
Photo of a large contemporary gender-neutral walk-in wardrobe in Moscow with grey cabinets, medium hardwood floors, brown floor and flat-panel cabinets.
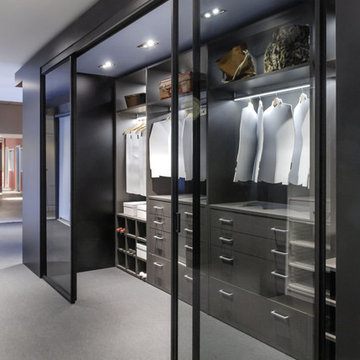
Материал исполнения: мебельная плита Egger, Дуб Гладстоун
This is an example of a large contemporary gender-neutral walk-in wardrobe in Moscow with laminate floors and grey floor.
This is an example of a large contemporary gender-neutral walk-in wardrobe in Moscow with laminate floors and grey floor.
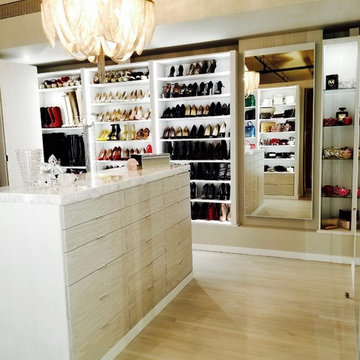
Andrea Gary
Design ideas for a large contemporary gender-neutral dressing room in New York with flat-panel cabinets, grey cabinets, light hardwood floors and beige floor.
Design ideas for a large contemporary gender-neutral dressing room in New York with flat-panel cabinets, grey cabinets, light hardwood floors and beige floor.
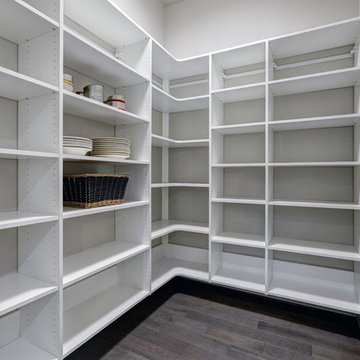
Inspiration for a large contemporary walk-in wardrobe in Toronto with open cabinets, medium wood cabinets, bamboo floors and grey floor.
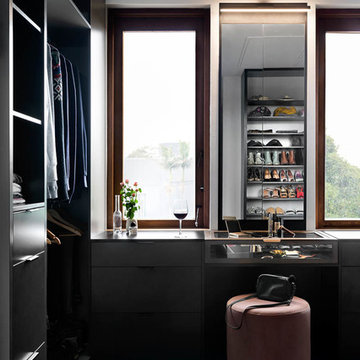
Dylan James Photography
Design ideas for a large contemporary gender-neutral dressing room in Melbourne with open cabinets, grey cabinets, carpet and blue floor.
Design ideas for a large contemporary gender-neutral dressing room in Melbourne with open cabinets, grey cabinets, carpet and blue floor.
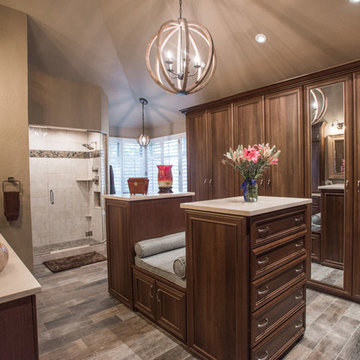
"When I first visited the client's house, and before seeing the space, I sat down with my clients to understand their needs. They told me they were getting ready to remodel their bathroom and master closet, and they wanted to get some ideas on how to make their closet better. The told me they wanted to figure out the closet before they did anything, so they presented their ideas to me, which included building walls in the space to create a larger master closet. I couldn't visual what they were explaining, so we went to the space. As soon as I got in the space, it was clear to me that we didn't need to build walls, we just needed to have the current closets torn out and replaced with wardrobes, create some shelving space for shoes and build an island with drawers in a bench. When I proposed that solution, they both looked at me with big smiles on their faces and said, 'That is the best idea we've heard, let's do it', then they asked me if I could design the vanity as well.
"I used 3/4" Melamine, Italian walnut, and Donatello thermofoil. The client provided their own countertops." - Leslie Klinck, Designer
See more photos of this project under 'Master Bathroom & Closet Combination'.
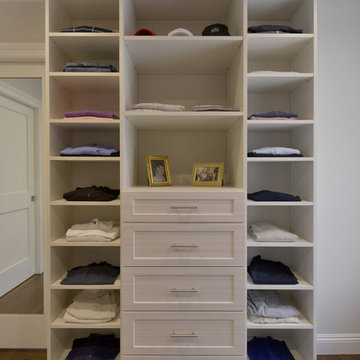
Inspiration for a large contemporary gender-neutral walk-in wardrobe in New York with shaker cabinets, white cabinets and dark hardwood floors.
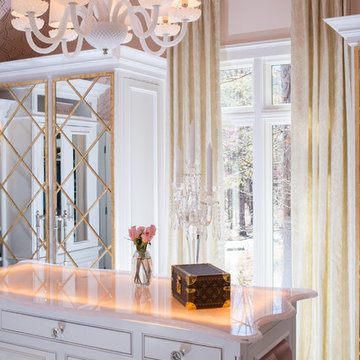
Photo of a large contemporary women's walk-in wardrobe in Atlanta with raised-panel cabinets, white cabinets and carpet.
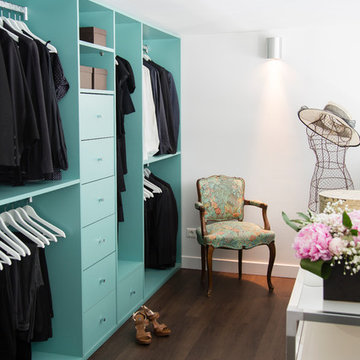
C’est l’histoire d’un lieu XXL avec une cuisine et deux chambres XXS. La famille qui l’habite souhaiterait repenser ce loft atypique de 120m2 et se l’approprier. Alors on réorganise les espaces et la distribution pour que chacun y retrouve son intimité. On agrandit la cuisine pour plus de convivialité. D’habitude, les rangements se font discrets, ici on choisit de les montrer en version XXL : du blanc pour sublimer les volumes et de la couleur pour marquer la fonctionnalité. La grande bibliothèque d’inspiration Charlotte Perriand crée du lien entre les différents espaces de la pièce à vivre. Ses panneaux coulissants colorés donnent le ton. Dans la chambre du petit garçon le camaïeu de bleu dissimule penderie et rangements pour les jouets. Dans la suite parentale, la coiffeuse, astucieusement dessinée sur mesure autour d’un ilot, optimise la circulation entre l’espace lit et le dressing. Résultat, un mélange retro-moderne qui offre à ses propriétaires un lieu de vie à leur échelle. (Photo Franck Beloncle)
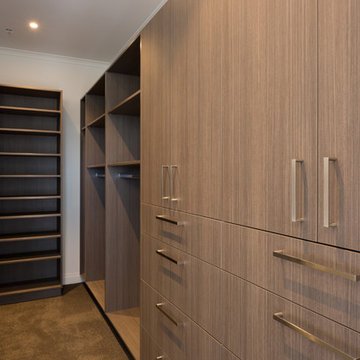
Photography - Mark Scowen
Design ideas for a large contemporary storage and wardrobe in Auckland.
Design ideas for a large contemporary storage and wardrobe in Auckland.
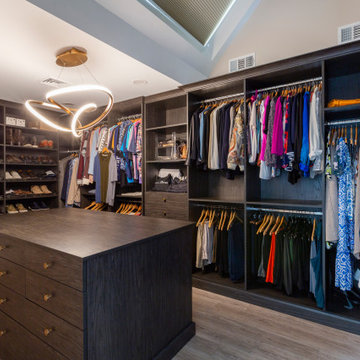
A brand new walk-in closet for this luxurious master suite, complete with washer/dryer and hanging.
Large contemporary gender-neutral walk-in wardrobe in New York with flat-panel cabinets, dark wood cabinets, laminate floors and multi-coloured floor.
Large contemporary gender-neutral walk-in wardrobe in New York with flat-panel cabinets, dark wood cabinets, laminate floors and multi-coloured floor.
Large Contemporary Storage and Wardrobe Design Ideas
7