Large Contemporary Storage and Wardrobe Design Ideas
Refine by:
Budget
Sort by:Popular Today
141 - 160 of 5,153 photos
Item 1 of 3
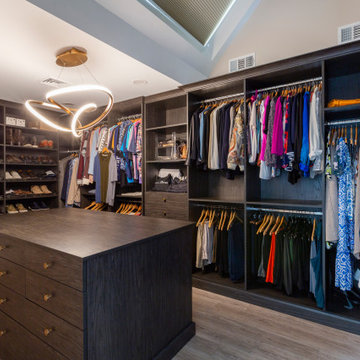
A brand new walk-in closet for this luxurious master suite, complete with washer/dryer and hanging.
Large contemporary gender-neutral walk-in wardrobe in New York with flat-panel cabinets, dark wood cabinets, laminate floors and multi-coloured floor.
Large contemporary gender-neutral walk-in wardrobe in New York with flat-panel cabinets, dark wood cabinets, laminate floors and multi-coloured floor.
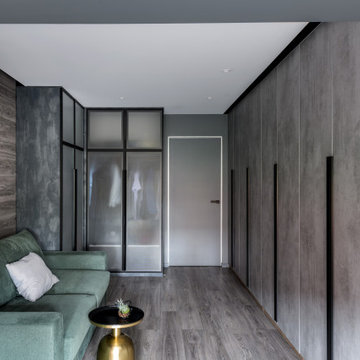
Large contemporary men's walk-in wardrobe in Novosibirsk with glass-front cabinets, grey cabinets, vinyl floors and grey floor.
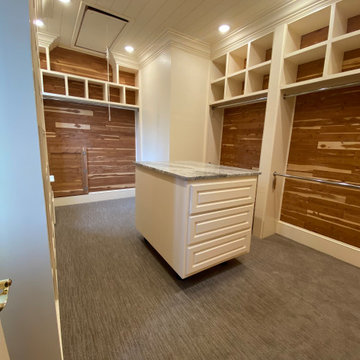
This master closet was expanded into a dressing area It previously had 2 entrances with morning bar and ladies vanity. We closed one entrance, relocated the morning bar and makeup vanity to create one large closet.
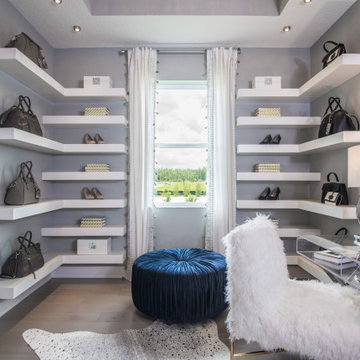
A Flex Room turned home office / walk in closet for a Fashion Blogger.
Photo of a large contemporary walk-in wardrobe in Tampa with white cabinets, medium hardwood floors and recessed.
Photo of a large contemporary walk-in wardrobe in Tampa with white cabinets, medium hardwood floors and recessed.
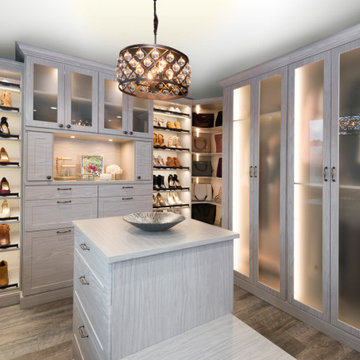
We maximize every inch of your space in your walk-in closet. You will have even more room for your favorite shoes, tops, handbags, and accessories!
Inspiration for a large contemporary gender-neutral storage and wardrobe in Burlington.
Inspiration for a large contemporary gender-neutral storage and wardrobe in Burlington.
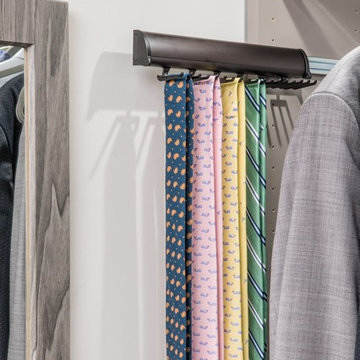
Design ideas for a large contemporary men's walk-in wardrobe in Seattle with open cabinets, grey cabinets, light hardwood floors and beige floor.
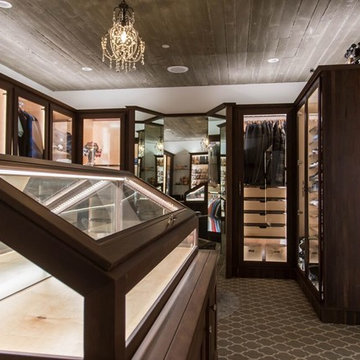
This modern meets transitional closet is designed for the utmost in luxury! From its exotic ebony framed custom cabinetry to the jewelry display box island - no expense was spared! Also take note to the stellar custom chrome pull handles and the large safe door leading into this massive concrete enclosed master closet.
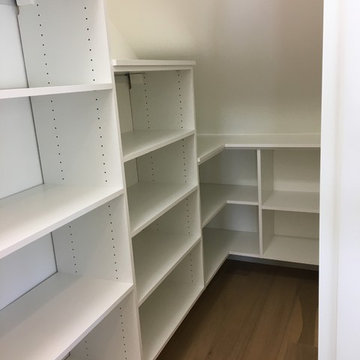
Cool contemporary closet in classic cashmere and white in Model home.
Design ideas for a large contemporary gender-neutral walk-in wardrobe in Orlando with flat-panel cabinets, white cabinets, light hardwood floors and brown floor.
Design ideas for a large contemporary gender-neutral walk-in wardrobe in Orlando with flat-panel cabinets, white cabinets, light hardwood floors and brown floor.
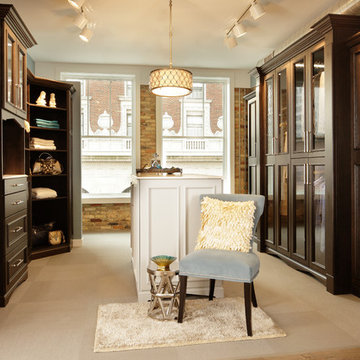
ORG Home
This is an example of a large contemporary gender-neutral dressing room in Other with recessed-panel cabinets, dark wood cabinets, porcelain floors and beige floor.
This is an example of a large contemporary gender-neutral dressing room in Other with recessed-panel cabinets, dark wood cabinets, porcelain floors and beige floor.
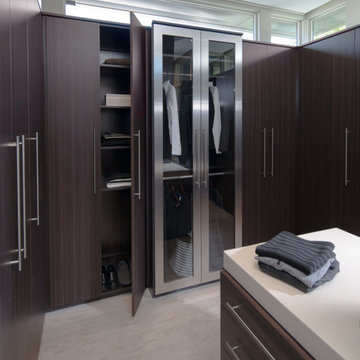
Never run out of space in this closet, which features wooden cabinets and a combination of natural and recessed lighting. You'll have no trouble picking out the perfect outfit in here.
Builder: Element Design Build
Interior Designer: Elma Gardner with BY Design
Photo by: Jeffrey A. Davis Photography
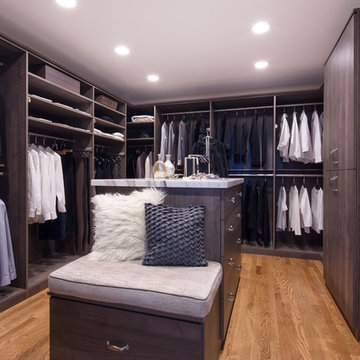
Walk-in Master Closet designed for two or just for you. Get dressed in your closet each morning, with this design. Everything you want and need.
Designer: Karin Parodi
Photographer :Karine Weiller
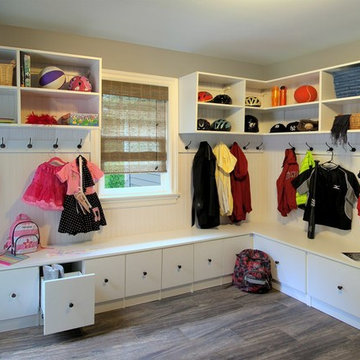
Design ideas for a large contemporary gender-neutral walk-in wardrobe in New York with flat-panel cabinets, white cabinets and dark hardwood floors.
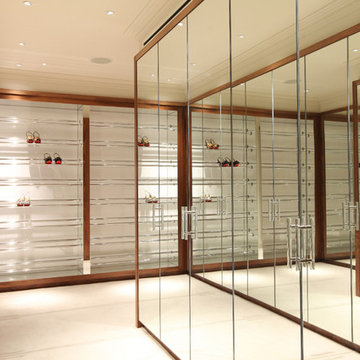
Large contemporary gender-neutral dressing room in London with flat-panel cabinets.
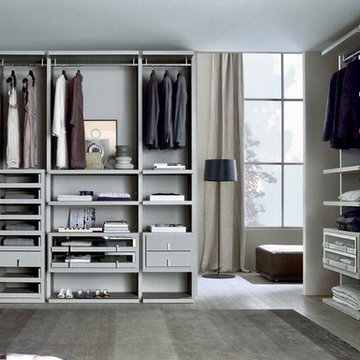
Photo of a large contemporary gender-neutral walk-in wardrobe in Miami with grey cabinets, medium hardwood floors, grey floor and open cabinets.
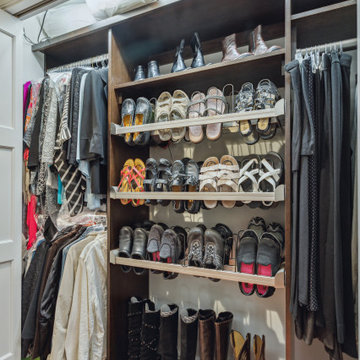
Our client purchased what had been a custom home built in 1973 on a high bank waterfront lot. They did their due diligence with respect to the septic system, well and the existing underground fuel tank but little did they know, they had purchased a house that would fit into the Three Little Pigs Story book.
The original idea was to do a thorough cosmetic remodel to bring the home up to date using all high durability/low maintenance materials and provide the homeowners with a flexible floor plan that would allow them to live in the home for as long as they chose to, not how long the home would allow them to stay safely. However, there was one structure element that had to change, the staircase.
The staircase blocked the beautiful water/mountain few from the kitchen and part of the dining room. It also bisected the second-floor master suite creating a maze of small dysfunctional rooms with a very narrow (and unsafe) top stair landing. In the process of redesigning the stairs and reviewing replacement options for the 1972 custom milled one inch thick cupped and cracked cedar siding, it was discovered that the house had no seismic support and that the dining/family room/hot tub room and been a poorly constructed addition and required significant structural reinforcement. It should be noted that it is not uncommon for this home to be subjected to 60-100 mile an hour winds and that the geographic area is in a known earthquake zone.
Once the structural engineering was complete, the redesign of the home became an open pallet. The homeowners top requests included: no additional square footage, accessibility, high durability/low maintenance materials, high performance mechanicals and appliances, water and energy efficient fixtures and equipment and improved lighting incorporated into: two master suites (one upstairs and one downstairs), a healthy kitchen (appliances that preserve fresh food nutrients and materials that minimize bacterial growth), accessible bathing and toileting, functionally designed closets and storage, a multi-purpose laundry room, an exercise room, a functionally designed home office, a catio (second floor balcony on the front of the home), with an exterior that was not just code compliant but beautiful and easy to maintain.
All of this was achieved and more. The finished project speaks for itself.
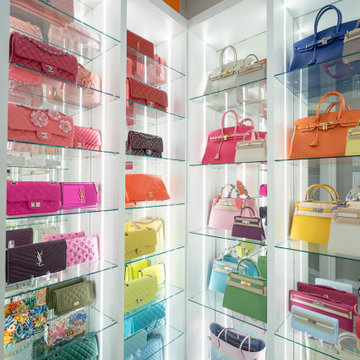
A walk-in closet is a luxurious and practical addition to any home, providing a spacious and organized haven for clothing, shoes, and accessories.
Typically larger than standard closets, these well-designed spaces often feature built-in shelves, drawers, and hanging rods to accommodate a variety of wardrobe items.
Ample lighting, whether natural or strategically placed fixtures, ensures visibility and adds to the overall ambiance. Mirrors and dressing areas may be conveniently integrated, transforming the walk-in closet into a private dressing room.
The design possibilities are endless, allowing individuals to personalize the space according to their preferences, making the walk-in closet a functional storage area and a stylish retreat where one can start and end the day with ease and sophistication.
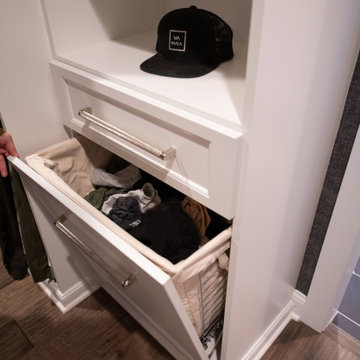
Gorgeous remodel of his and hers closet that expresses their unique style and storage needs. Men's valet drawer.
Inspiration for a large contemporary men's walk-in wardrobe in Denver with shaker cabinets, white cabinets and painted wood floors.
Inspiration for a large contemporary men's walk-in wardrobe in Denver with shaker cabinets, white cabinets and painted wood floors.
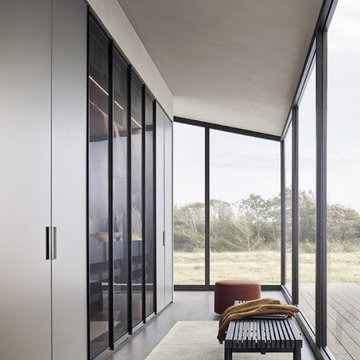
Photo of a large contemporary gender-neutral storage and wardrobe in DC Metro with flat-panel cabinets, dark wood cabinets, dark hardwood floors and black floor.
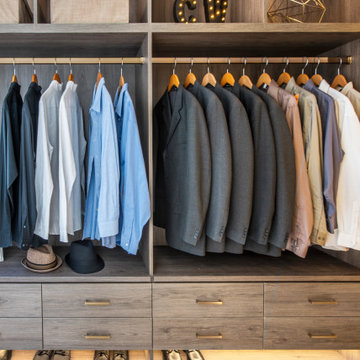
Medium hang section with shelves above, drawers below, plus lit shoe area.
Inspiration for a large contemporary gender-neutral walk-in wardrobe in Chicago with flat-panel cabinets, medium wood cabinets, light hardwood floors and beige floor.
Inspiration for a large contemporary gender-neutral walk-in wardrobe in Chicago with flat-panel cabinets, medium wood cabinets, light hardwood floors and beige floor.
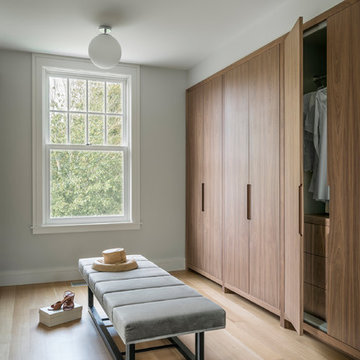
Photography: Richard Mandelkorn
Interior Design: Christine Lane Interiors
Inspiration for a large contemporary gender-neutral walk-in wardrobe in Boston with flat-panel cabinets, medium wood cabinets, light hardwood floors and brown floor.
Inspiration for a large contemporary gender-neutral walk-in wardrobe in Boston with flat-panel cabinets, medium wood cabinets, light hardwood floors and brown floor.
Large Contemporary Storage and Wardrobe Design Ideas
8