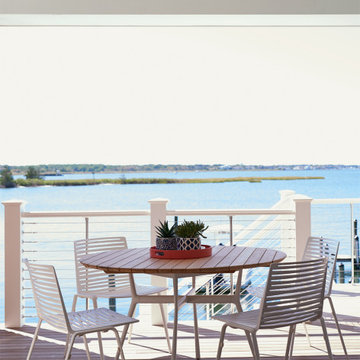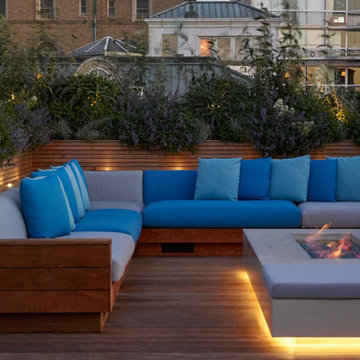Large Deck Design Ideas
Refine by:
Budget
Sort by:Popular Today
141 - 160 of 27,529 photos
Item 1 of 3
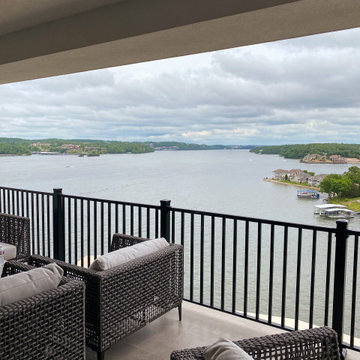
At this Penthouse, there are a number of outdoor seating areas both covered and none covered. All of the areas have a 360 view of the lake.
Inspiration for a large rooftop and rooftop deck in St Louis with a fire feature, no cover and glass railing.
Inspiration for a large rooftop and rooftop deck in St Louis with a fire feature, no cover and glass railing.
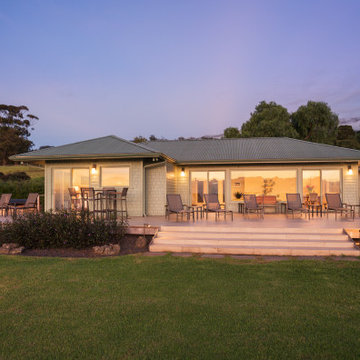
This is an example of a large arts and crafts backyard and ground level deck in San Diego with no cover.
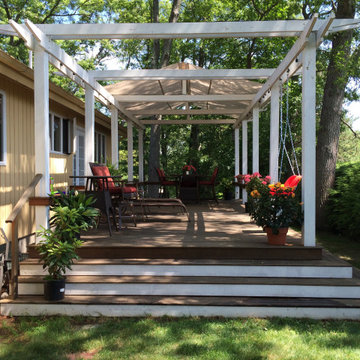
Design ideas for a large contemporary backyard and ground level deck in Boston with a pergola.

Large beach style backyard and ground level deck in Chicago with a fire feature, a pergola and mixed railing.
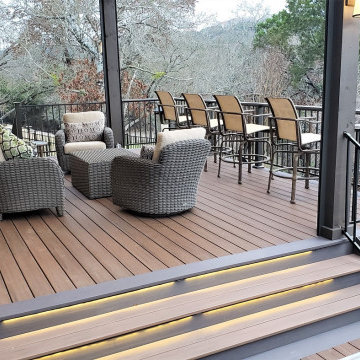
A unique feature of this multi-level deck design is in the wide width decking utilized in the picture framing. At 7-1/4” wide, it’s 1-3/4” wider than the standard 5-1/2” decking plank.
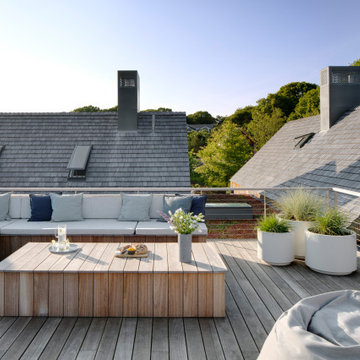
Rooftop Lounge Area
Large contemporary rooftop and rooftop deck in Boston with no cover.
Large contemporary rooftop and rooftop deck in Boston with no cover.
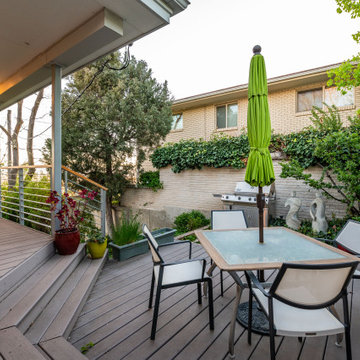
Design ideas for a large contemporary backyard deck in Salt Lake City with a roof extension and metal railing.
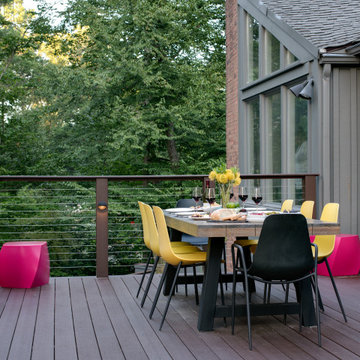
Created a multi-level outdoor living space to match the mid-century modern style of the home with upper deck and lower patio. Porcelain pavers create a clean pattern to offset the modern furniture, which is neutral in color and simple in shape to balance with the bold-colored accents.
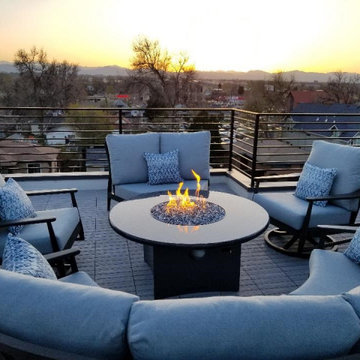
Featuring the Oriflame Blue Pearl Fire Table and the Ratana Madison 3 Piece Outdoor Sectional Set.
Large rooftop deck in Denver with a fire feature.
Large rooftop deck in Denver with a fire feature.
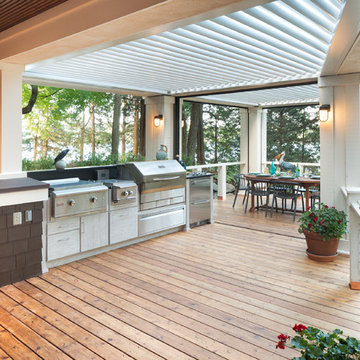
Large beach style backyard deck in Minneapolis with an outdoor kitchen and a pergola.
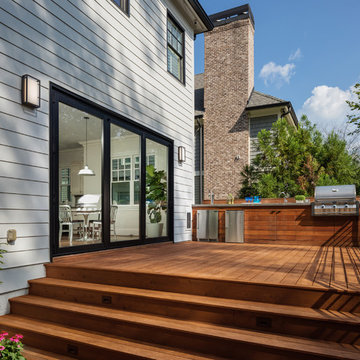
The panoramic doors provide instant indoor/outdoor living onto this gorgeous Brazilian hardwood deck that features an outdoor kitchen with concrete countertops, grill, sink, refrigerator and kegerator with a double tap.
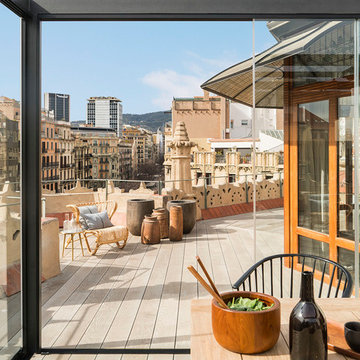
Proyecto realizado por Meritxell Ribé - The Room Studio
Construcción: The Room Work
Fotografías: Mauricio Fuertes
Inspiration for a large mediterranean rooftop deck in Barcelona with a pergola.
Inspiration for a large mediterranean rooftop deck in Barcelona with a pergola.
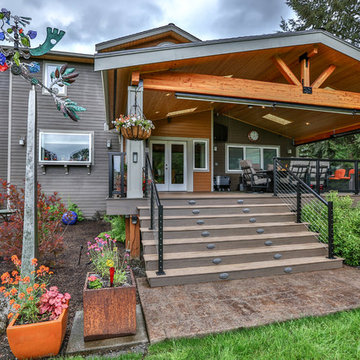
This project is a huge gable style patio cover with covered deck and aluminum railing with glass and cable on the stairs. The Patio cover is equipped with electric heaters, tv, ceiling fan, skylights, fire table, patio furniture, and sound system. The decking is a composite material from Timbertech and had hidden fasteners.
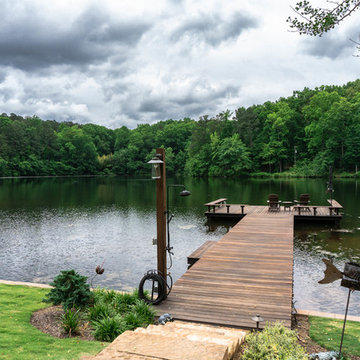
Ipe Hardwood docks on a private lake in Woodstock, GA. Built by Atlanta Design & Build.
House with cedar Siding
Large backyard deck in Austin with with dock and no cover.
Large backyard deck in Austin with with dock and no cover.
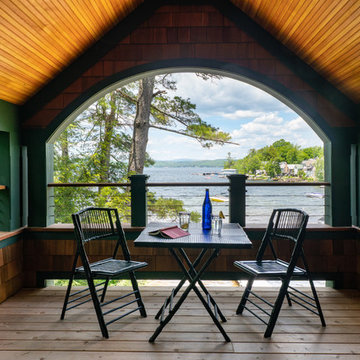
Situated on the edge of New Hampshire’s beautiful Lake Sunapee, this Craftsman-style shingle lake house peeks out from the towering pine trees that surround it. When the clients approached Cummings Architects, the lot consisted of 3 run-down buildings. The challenge was to create something that enhanced the property without overshadowing the landscape, while adhering to the strict zoning regulations that come with waterfront construction. The result is a design that encompassed all of the clients’ dreams and blends seamlessly into the gorgeous, forested lake-shore, as if the property was meant to have this house all along.
The ground floor of the main house is a spacious open concept that flows out to the stone patio area with fire pit. Wood flooring and natural fir bead-board ceilings pay homage to the trees and rugged landscape that surround the home. The gorgeous views are also captured in the upstairs living areas and third floor tower deck. The carriage house structure holds a cozy guest space with additional lake views, so that extended family and friends can all enjoy this vacation retreat together. Photo by Eric Roth
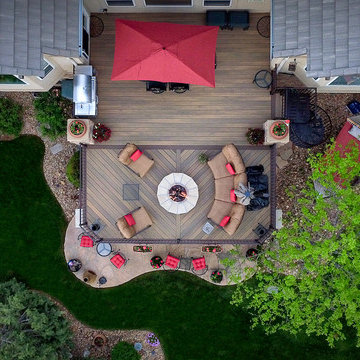
Aerial View of Composite Deck. Fire Pit, Grill Island
Design ideas for a large traditional backyard deck in Denver with a fire feature and an awning.
Design ideas for a large traditional backyard deck in Denver with a fire feature and an awning.
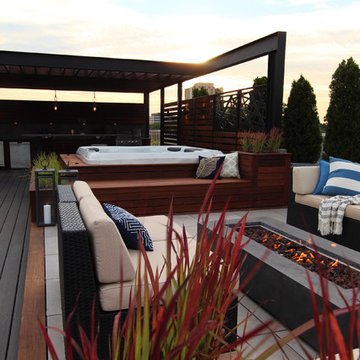
Built-in Planters with red ornamental grasses
Large contemporary rooftop deck in Chicago with a container garden and a pergola.
Large contemporary rooftop deck in Chicago with a container garden and a pergola.
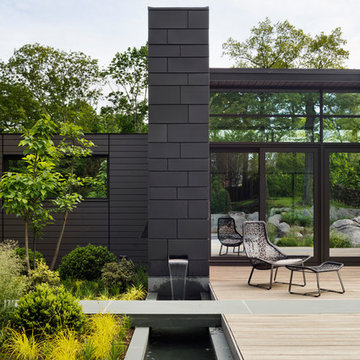
Architect: Amanda Martocchio Architecture & Design
Photography: Michael Moran
Project Year:2016
This LEED-certified project was a substantial rebuild of a 1960's home, preserving the original foundation to the extent possible, with a small amount of new area, a reconfigured floor plan, and newly envisioned massing. The design is simple and modern, with floor to ceiling glazing along the rear, connecting the interior living spaces to the landscape. The design process was informed by building science best practices, including solar orientation, triple glazing, rain-screen exterior cladding, and a thermal envelope that far exceeds code requirements.
Large Deck Design Ideas
8
