Large Eat-in Kitchen Design Ideas
Refine by:
Budget
Sort by:Popular Today
21 - 40 of 227,369 photos
Item 1 of 3

Modern farmhouse kitchen with white and natural alder wood cabinets.
BRAND: Brighton
DOOR STYLE: Hampton MT
FINISH: Lower - Natural Alder with Brown Glaze; Upper - “Hingham” Paint
HARDWARE: Amerock BP53529 Oil Rubbed Bronze Pulls
DESIGNER: Ruth Bergstrom - Kitchen Associates
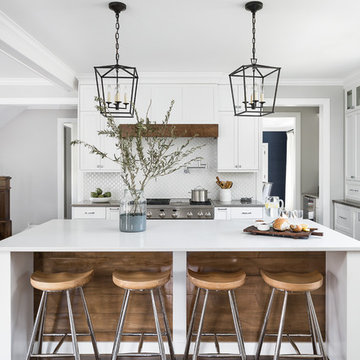
Picture Perfect House
Large beach style eat-in kitchen in Chicago with an undermount sink, beaded inset cabinets, white cabinets, quartz benchtops, white splashback, ceramic splashback, stainless steel appliances, medium hardwood floors, with island, brown floor and white benchtop.
Large beach style eat-in kitchen in Chicago with an undermount sink, beaded inset cabinets, white cabinets, quartz benchtops, white splashback, ceramic splashback, stainless steel appliances, medium hardwood floors, with island, brown floor and white benchtop.
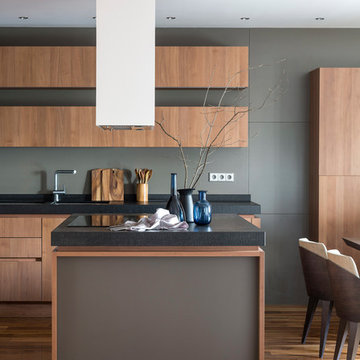
фотограф Евгений Кулибаба
Photo of a large modern eat-in kitchen in Moscow with flat-panel cabinets, grey splashback, medium hardwood floors, with island, medium wood cabinets, brown floor, an undermount sink and panelled appliances.
Photo of a large modern eat-in kitchen in Moscow with flat-panel cabinets, grey splashback, medium hardwood floors, with island, medium wood cabinets, brown floor, an undermount sink and panelled appliances.
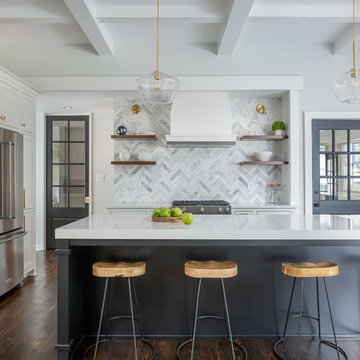
Kitchen renovation, creating a open feel, pantry, office, and a better transition to back yard!
Bob Fortner photography, .
Hero Tile,
Masterworks custom cabinets.
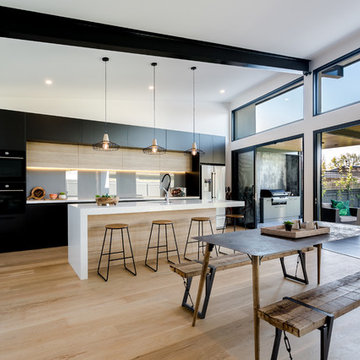
Design ideas for a large contemporary galley eat-in kitchen in Adelaide with flat-panel cabinets, glass sheet splashback, light hardwood floors, multiple islands, an undermount sink, black cabinets, grey splashback, beige floor and white benchtop.
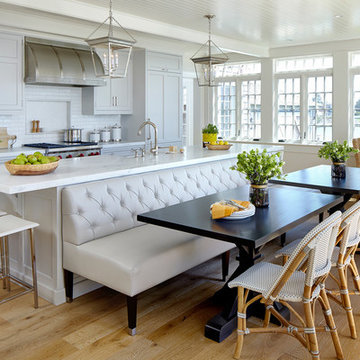
The new floor plan design made more effective use of the space, accommodating multiple renovation needs into the kitchen. The new layout created an open galley kitchen with a 13 1/2′ Island with seating at each end, a cool-grey custom banquette with 2 tables.
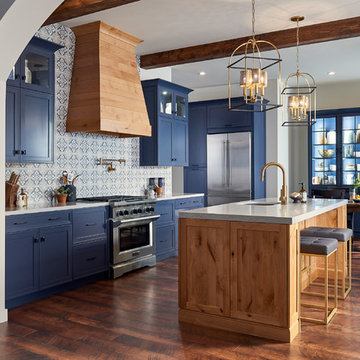
This beautiful Spanish/Mediterranean Modern kitchen features UltraCraft's Stickley door style in Rustic Alder with Natural finish and Lakeway door style in Maple with Blue Ash paint. A celebration of natural light and green plants, this kitchen has a warm feel that shouldn't be missed!
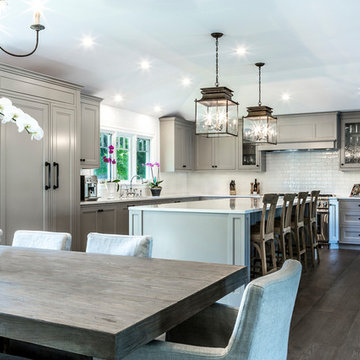
adamtaylorphotos.com
Photo of a large traditional l-shaped eat-in kitchen in Los Angeles with an undermount sink, white splashback, panelled appliances, dark hardwood floors, with island, brown floor, recessed-panel cabinets, grey cabinets, quartz benchtops and subway tile splashback.
Photo of a large traditional l-shaped eat-in kitchen in Los Angeles with an undermount sink, white splashback, panelled appliances, dark hardwood floors, with island, brown floor, recessed-panel cabinets, grey cabinets, quartz benchtops and subway tile splashback.
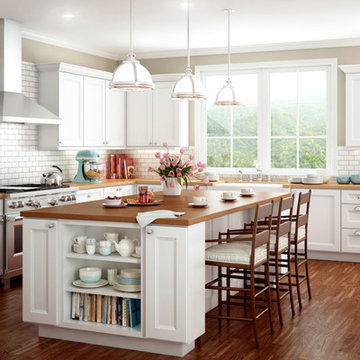
Photo of a large country l-shaped eat-in kitchen in Other with a farmhouse sink, recessed-panel cabinets, white cabinets, wood benchtops, white splashback, subway tile splashback, stainless steel appliances, medium hardwood floors, with island, brown floor and brown benchtop.
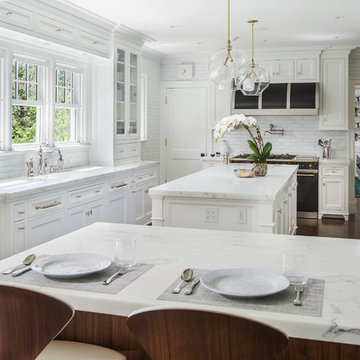
Jon Wallen
Inspiration for a large traditional l-shaped eat-in kitchen in New York with recessed-panel cabinets, white cabinets, white splashback, black appliances, dark hardwood floors, with island, a single-bowl sink, marble benchtops and subway tile splashback.
Inspiration for a large traditional l-shaped eat-in kitchen in New York with recessed-panel cabinets, white cabinets, white splashback, black appliances, dark hardwood floors, with island, a single-bowl sink, marble benchtops and subway tile splashback.

Photographed by Kyle Caldwell
Inspiration for a large modern l-shaped eat-in kitchen in Salt Lake City with white cabinets, solid surface benchtops, multi-coloured splashback, mosaic tile splashback, stainless steel appliances, light hardwood floors, with island, white benchtop, an undermount sink, brown floor and flat-panel cabinets.
Inspiration for a large modern l-shaped eat-in kitchen in Salt Lake City with white cabinets, solid surface benchtops, multi-coloured splashback, mosaic tile splashback, stainless steel appliances, light hardwood floors, with island, white benchtop, an undermount sink, brown floor and flat-panel cabinets.
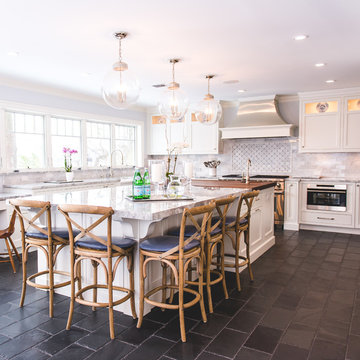
Kimberly Muto
This is an example of a large country eat-in kitchen in New York with with island, an undermount sink, recessed-panel cabinets, white cabinets, quartz benchtops, grey splashback, marble splashback, stainless steel appliances, slate floors and black floor.
This is an example of a large country eat-in kitchen in New York with with island, an undermount sink, recessed-panel cabinets, white cabinets, quartz benchtops, grey splashback, marble splashback, stainless steel appliances, slate floors and black floor.
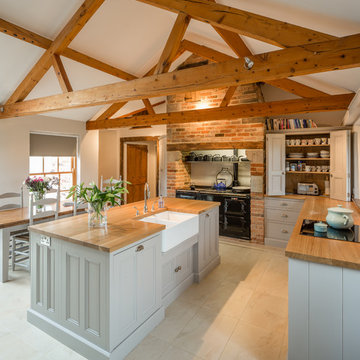
As featured in The Sunday Times.
The owners of this period property wanted to add their own personal stamp without having to choose between design and functionality.
Hill Farm offered practical solutions without compromising on style or space – side-by-side under counter fridges, bi-fold doors with adjustable shelves, maximum work space – created from solid wood and hand painted.
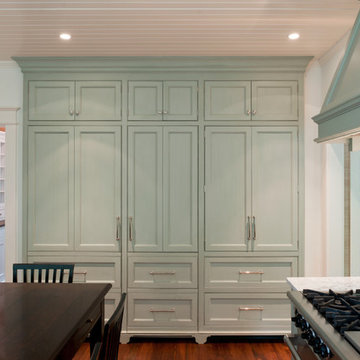
David Reeve Architectural Photography; The Village of Chevy Chase is an eclectic mix of early-20th century homes, set within a heavily-treed romantic landscape. The Zantzinger Residence reflects the spirit of the period: it is a center-hall dwelling, but not quite symmetrical, and is covered with large-scale siding and heavy roof overhangs. The delicately-columned front porch sports a Chippendale railing.
The family needed to update the home to meet its needs: new gathering spaces, an enlarged kitchen, and a Master Bedroom suite. The solution includes a two story addition to one side, balancing an existing addition on the other. To the rear, a new one story addition with one continuous roof shelters an outdoor porch and the kitchen.
The kitchen itself is wrapped in glass on three sides, and is centered upon a counter-height table, used for both food preparation and eating. For daily living and entertaining, it has become an important center to the house.

- Accent colors /cabinet finishes: Sherwin Williams Laurel woods kitchen cabinets, Deep River, Benjamin Moore for the primary bath built in and trim.
Design ideas for a large modern u-shaped eat-in kitchen in Dallas with shaker cabinets, green cabinets, stainless steel appliances, medium hardwood floors, with island, white splashback and white benchtop.
Design ideas for a large modern u-shaped eat-in kitchen in Dallas with shaker cabinets, green cabinets, stainless steel appliances, medium hardwood floors, with island, white splashback and white benchtop.

Experience an island that blends style and function. This open-ended island is perfect for displaying cookbooks, storing dishware, and brightening the space with natural light.

Photo of a large midcentury l-shaped eat-in kitchen in Los Angeles with a double-bowl sink, flat-panel cabinets, dark wood cabinets, quartzite benchtops, green splashback, subway tile splashback, stainless steel appliances, cork floors, with island, beige floor, grey benchtop and exposed beam.
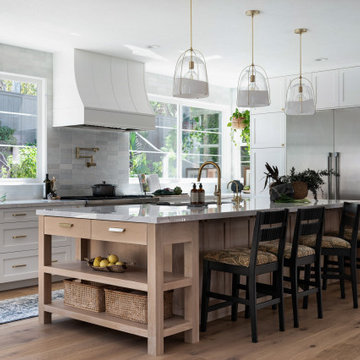
Client wanted a spacious kitchen with separate work zones so she could cook while her husband helped clean up. Kitchen island was designed to grow with the family and features seating for up to 5 people and a homework station, complete with outlets in the drawers, at the end of the island.
Bar was intentionally designed as a more masculine version of the kitchen. The left side houses drinkware while the right side is a coffee and tea nook. Porcelain countertop runs the entirety of the bar to provide an anxiety-free coffee making experience (for us slightly OCD people out there!). Custom built parquet dining table with easy to maintain black chairs for the couples 2 young kids.

Белая кухня столовая.
Кухня островная, в острове установлены мойка и индукционная варочная панель.
Островная угольная вытяжка выполняет одновременно 2 функции: вытяжки и подвесного светильника.
В помещении расположили 2 стола: компактный стол для завтраков у острова и большой обеденный стол из натурального слэба дерева в зоне столовой, за которым может разместится до 8 персон.

Distinctive quartzite counters are a showstopper, with unique veining and striking color variation, from blue to gray to ochre.
The overall goal was to create an expansive entertaining kitchen that could accommodate our clients’ large gatherings of family and friends, and provide them with several zones for prepping, serving, seating, and socializing. Also high on the clients’ wish list: a more generous island, professional appliances, and better storage. We expanded the island in two directions to allow for comfortable seating at the counter with plenty of room for a table in the breakfast nook. An expandable bar height table in the adjacent dining area offers even more flexibility for eating and socializing.
We designed a custom hutch which has a multitude of storage options and functionality – open display shelves, roll-outs, drawers, extra counter/serving space, as well as a beverage fridge and appliance garage/coffee center. On the opposite side of the kitchen, we replaced a small pantry closet with a furniture style built-in that took advantage of underutilized space. Anticipating issues with supply chain, we opted to use a local cabinet maker on this project which allowed us to fully customize the cabinets for optimal functionality.
Other stand-out features include a Thermador appliance package, workstation farmhouse sink, ‘touch’ faucet, hot+cold water dispenser, and hidden toe-kick storage. Our clients now have a beautiful, cohesive space that reflects their personal style and fulfills their dream of a having an expansive kitchen where they can cook and entertain for years to come.
Large Eat-in Kitchen Design Ideas
2