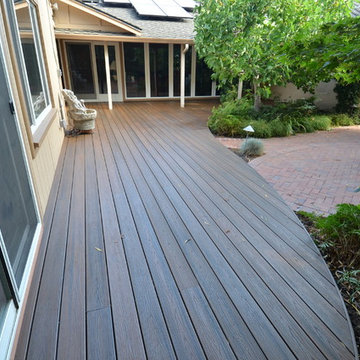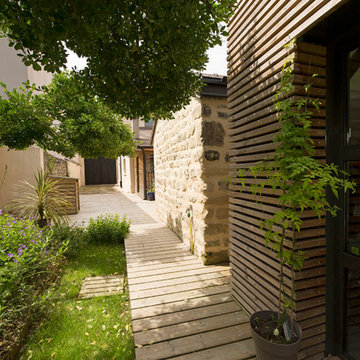Large Eclectic Deck Design Ideas
Refine by:
Budget
Sort by:Popular Today
221 - 240 of 360 photos
Item 1 of 3
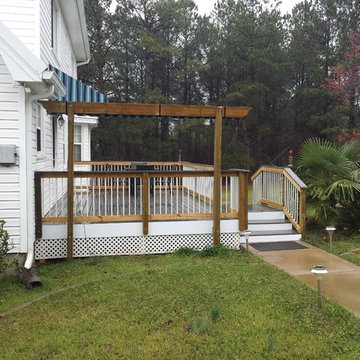
Using the same footprint, we redecked this structure with low-maintenance Fiberon ProTect Advantage decking in Gray Birch. This high-quality decking mimics the look of premium hardwoods and features a 3-sided PermaTech® cap layer for exceptional stain and fade resistance. The solid composite core resists splintering, cracking and decay and is backed by a 25-year warranty.
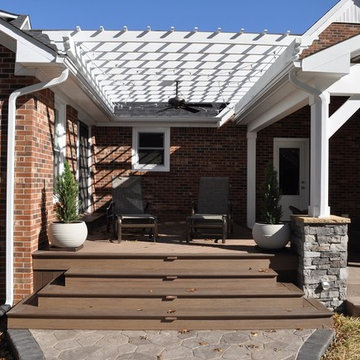
This floating pergola built by Archadeck of Nashville anchors this amazing outdoor living combination. The space includes a low-maintenance TimberTech deck, covered porch with open gable design and extensive hardscapes.
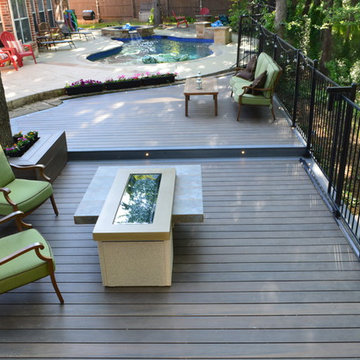
Stunning custom poolside deck and outdoor kitchen by Archadeck of NE Dallas-Southlake. The deck is built using Fortress low-maintenance decking with a picture frame border.
Photos courtesy Archadeck of NE Dallas-Southlake
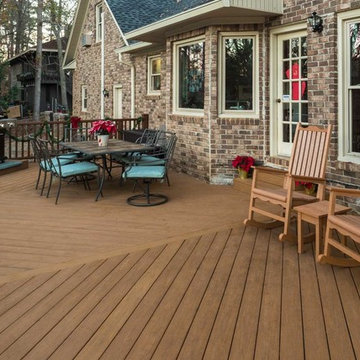
This spacious and beautiful AZEK deck in Columbia, SC, was designed and built with enjoyment in mind. This new deck not only looks great, but allows the homeowners' more time for enjoyment rather than the chore of maintenance.
Photos courtesy Archadeck of Central SC.
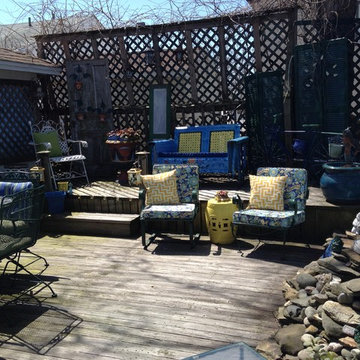
Marsha's Home! Let's take it outside! This beautifully adorned deck just got a little bit of a summer lift with new custom cushions in a bright blue and yellow floral pattern fabric with contrasting print yellow pillows! All created by Custom Alley Slipcovers.
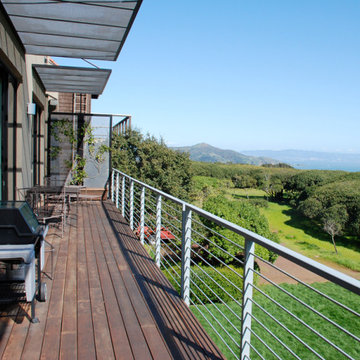
VIew east from the south deck looking at Angel Island. Public park property comes right up to the south property line and the Owner made a d eal with the park to allow trimming of the trees to preserve the views.
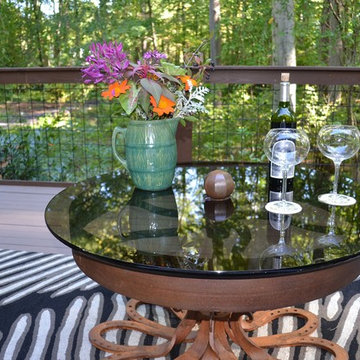
The deck offers a blend of mid-century, new, antique and re-purposed furnishings. A variety of finishes and textures create an eclectic and timeless look. Enjoy morning coffee on the deep seating pieces, sun worship on the sleek concrete chaise, napping on the hammock, cocktails at the butcher block bar and fine dining under the sail all while embracing nature.
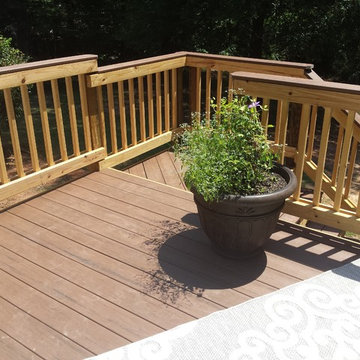
For this redeck and makeover in Macon, GA, we used beautiful low-maintenance TimberTech Legacy decking in Mocha. We also redesigned the stairway and replaced the deck railing using a composite cap.
Taking the design a step further, Archadeck of Central Georgia also removed all the existing lattice skirting that existed from the deck’s original construction and replaced it with cattle wire. This element will allow the homeowner to grow flowering vines upon the wire, adding visual interest.
Photos courtesy Archadeck of Central GA.
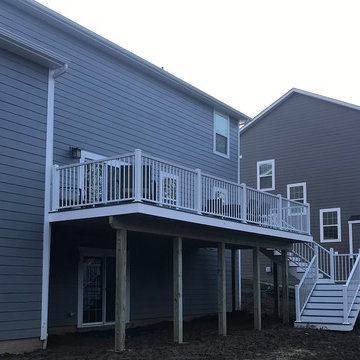
Archadeck of Columbus used TimberTech Tropical Decking in Amazon Mist for this deck, the landing, and stairs to match the home’s siding. Our TimberTech decks offer total low-maintenance benefits, along with gorgeous finish choices. These new homeowners will spend many years enjoying their deck, with absolutely no yearly upkeep with sanding, staining, or painting.
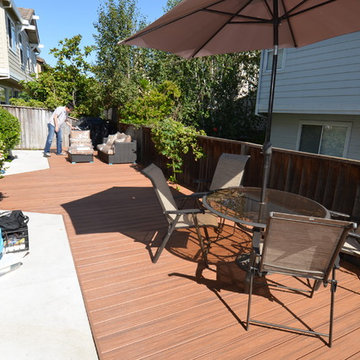
Owners lived over a water easement and had no backyard. Now they have a trex deck.
Photo of a large eclectic backyard deck in San Francisco.
Photo of a large eclectic backyard deck in San Francisco.
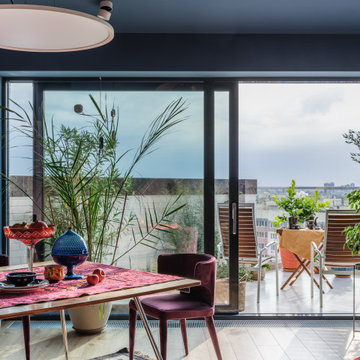
Артистическая квартира площадью 110 м2 в Краснодаре.
Интерьер квартиры дизайнеров Ярослава и Елены Алдошиных реализовывался ровно 9 месяцев. Пространство проектировалось для двух человек, которые ведут активный образ жизни, находятся в постоянном творческом поиске, любят путешествия и принимать гостей. А еще дизайнеры большое количество времени работают дома, создавая свои проекты.
Основная задача - создать современное, эстетичное, креативное пространство, которое вдохновляет на творческие поиски. За основу выбраны яркие смелые цветовые и фактурные сочетания.
Изначально дизайнеры искали жилье с нестандартными исходными данными и их выбор пал на квартиру площадью 110 м2 с антресолью - «вторым уровнем» и террасой, расположенную на последнем этаже дома.
Планировка изначально была удачной и подверглась минимальным изменениям, таким как перенос дверных проемов и незначительным корректировкам по стенам.
Основным плюсом исходной планировки была кухня-гостиная с высоким скошенным потолком, высотой пять метров в самой высокой точке. Так же из этой зоны имеется выход на террасу с видом на город. Окна помещения и сама терраса выходят на западную сторону, что позволяет практически каждый день наблюдать прекрасные закаты. В зоне гостиной мы отвели место для дровяного камина и вывели все нужные коммуникации, соблюдая все правила для согласования установки, это возможно благодаря тому, что квартира располагается на последнем этаже дома.
Особое помещение квартиры - антресоль - светлое пространство с большим количеством окон и хорошим видом на город. Так же в квартире имеется спальня площадью 20 м2 и миниатюрная ванная комната миниатюрных размеров 5 м2, но с высоким потолком 4 метра.
Пространство под лестницей мы преобразовали в масштабную систему хранения в которой предусмотрено хранение одежды, стиральная и сушильная машина, кладовая, место для робота-пылесоса. Дизайн кухонной мебели полностью спроектирован нами, он состоит из высоких пеналов с одной стороны и длинной рабочей зоной без верхних фасадов, только над варочной поверхностью спроектирован шкаф-вытяжка.
Зону отдыха в гостиной мы собрали вокруг антикварного Французского камина, привезенного из Голландии. Одним из важных решений была установка прозрачной перегородки во всю стену между гостиной и террасой, это позволило визуально продлить пространство гостиной на открытую террасу и наоборот впустить озеленение террасы в пространство гостиной.
Местами мы оставили открытой грубую кирпичную кладку, выкрасив ее матовой краской. Спальня общей площадью 20 кв.м имеет скошенный потолок так же, как и кухня-гостиная, где вместили все необходимое: кровать, два шкафа для хранения вещей, туалетный столик.
На втором этаже располагается кабинет со всем необходимым дизайнеру, а так же большая гардеробная комната.
В ванной комнате мы установили отдельностоящую ванну, а так же спроектировали специальную конструкцию кронштейнов шторок для удобства пользования душем. По периметру ванной над керамической плиткой использовали обои, которые мы впоследствии покрыли матовым лаком, не изменившим их по цвету, но защищающим от капель воды и пара.
Для нас было очень важно наполнить интерьер предметами искусства, для этого мы выбрали работы Сергея Яшина, которые очень близки нам по духу.
В качестве основного оттенка был выбран глубокий синий оттенок в который мы выкрасили не только стены, но и потолок. Палитра была выбрана не случайно, на передний план выходят оттенки пыльно-розового и лососевого цвета, а пространства за ними и над ними окутывает глубокий синий, который будто растворяет, погружая в тени стены вокруг и визуально стирает границы помещений, особенно в вечернее время. На этом же цветовом эффекте построен интерьер спальни и кабинета.
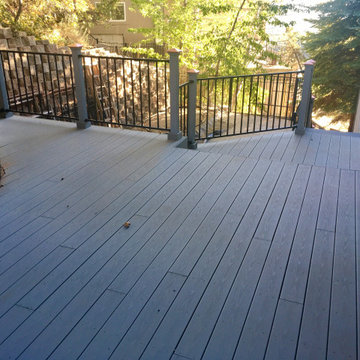
Constructed new Composite Deck in rear yard of Residence. between existing Block-Retaining Walls
Design ideas for a large eclectic backyard deck in Salt Lake City.
Design ideas for a large eclectic backyard deck in Salt Lake City.
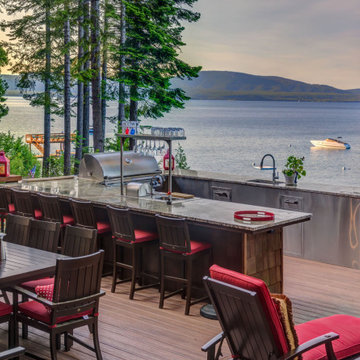
The new kitchen is spacious with lots of space for the whole family.
Photo: Vance Fox
Design ideas for a large eclectic backyard deck in Other with an outdoor kitchen and no cover.
Design ideas for a large eclectic backyard deck in Other with an outdoor kitchen and no cover.
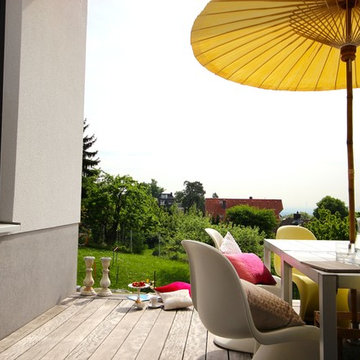
Gerardina Pantanella
Large eclectic backyard deck in Frankfurt with a container garden and a pergola.
Large eclectic backyard deck in Frankfurt with a container garden and a pergola.

The owner wanted to add a covered deck that would seamlessly tie in with the existing stone patio and also complement the architecture of the house. Our solution was to add a raised deck with a low slope roof to shelter outdoor living space and grill counter. The stair to the terrace was recessed into the deck area to allow for more usable patio space. The stair is sheltered by the roof to keep the snow off the stair.
Photography by Chris Marshall
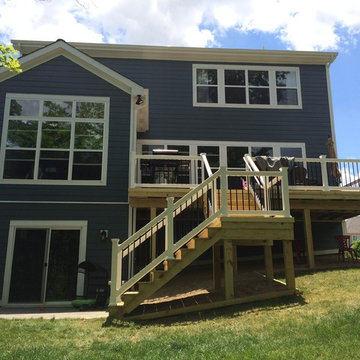
What this Delaware, OH, deck illustrates is how a simple outdoor living structure can complete a home, and it doesn’t have to break the budget. These clients chose cost-effective pressure-treated pine for their deck surface and stairs, but the railing and pickets are made from low-maintenance materials. That means the clients’ year-to-year deck maintenance chores are cut in half. The railing system will not need more than an occasional once-over with a soft cloth and mild cleaning solution.
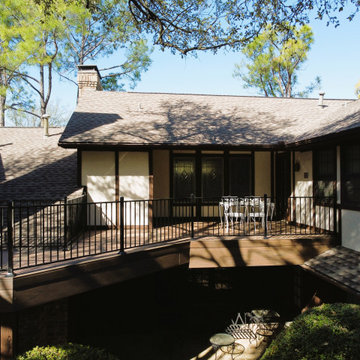
This deck was designed and built using TimberTech Pro from the Legacy Collection in the colorway of Mocha. It was the perfect complement to the ivory and brown Tudor color palette of the home.
And, as all of our Archadeck deck designs are custom and personalized to best fit the needs and wishes of the family that lives there, “one-of-a-kind” is definitely the way to go.
With sleek vertical lines, we chose a 36-inch tall black wrought iron railing. Without obstructing any views into the backyard vista, it now provides sturdy and dependable protection while the family and their friends enjoy their new outdoor living space.
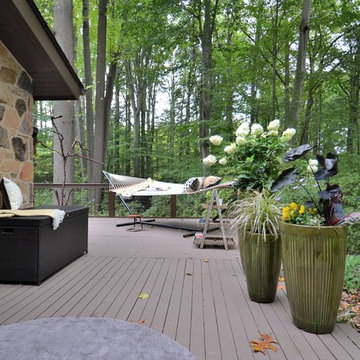
The deck offers a blend of mid-century, new, antique and re-purposed furnishings. A variety of finishes and textures create an eclectic and timeless look. Enjoy morning coffee on the deep seating pieces, sun worship on the sleek concrete chaise, napping on the hammock, cocktails at the butcher block bar and fine dining under the sail all while embracing nature.
Large Eclectic Deck Design Ideas
12
