All Ceiling Designs Large Entryway Design Ideas
Refine by:
Budget
Sort by:Popular Today
21 - 40 of 1,716 photos
Item 1 of 3

https://www.lowellcustomhomes.com
Photo by www.aimeemazzenga.com
Interior Design by www.northshorenest.com
Relaxed luxury on the shore of beautiful Geneva Lake in Wisconsin.
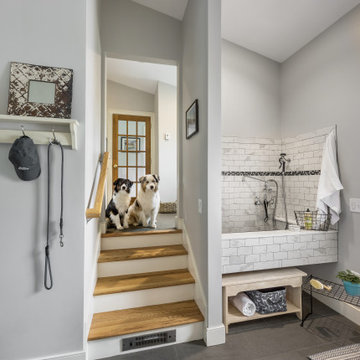
A custom dog grooming station and mudroom. Photography by Aaron Usher III.
Design ideas for a large traditional mudroom in Providence with grey walls, slate floors, grey floor and vaulted.
Design ideas for a large traditional mudroom in Providence with grey walls, slate floors, grey floor and vaulted.
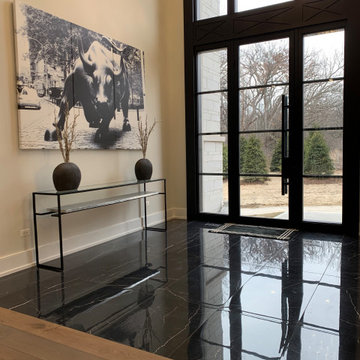
This sleek contemporary design capitalizes upon the Dutch Haus wide plank vintage oak floors. A geometric chandelier mirrors the architectural block ceiling with custom hidden lighting, in turn mirroring an exquisitely polished stone fireplace. Floor: 7” wide-plank Vintage French Oak | Rustic Character | DutchHaus® Collection smooth surface | nano-beveled edge | color Erin Grey | Satin Hardwax Oil. For more information please email us at: sales@signaturehardwoods.com

Photo of a large beach style foyer in Other with white walls, light hardwood floors, beige floor, vaulted and planked wall panelling.

Design ideas for a large traditional front door in Miami with green walls, a single front door, a dark wood front door, beige floor, recessed and wallpaper.

Advisement + Design - Construction advisement, custom millwork & custom furniture design, interior design & art curation by Chango & Co.
Large transitional front door in New York with white walls, light hardwood floors, a double front door, a white front door, brown floor, vaulted and wood walls.
Large transitional front door in New York with white walls, light hardwood floors, a double front door, a white front door, brown floor, vaulted and wood walls.
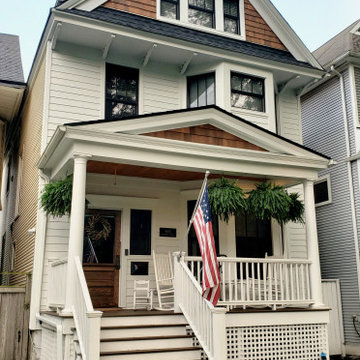
We revived this Vintage Charmer w/ modern updates. SWG did the siding on this home a little over 30 years ago and were thrilled to work with the new homeowners on a renovation.
Removed old vinyl siding and replaced with James Hardie Fiber Cement siding and Wood Cedar Shakes (stained) on Gable. We installed James Hardie Window Trim, Soffit, Fascia and Frieze Boards. We updated the Front Porch with new Wood Beam Board, Trim Boards, Ceiling and Lighting. Also, installed Roof Shingles at the Gable end, where there used to be siding to reinstate the roofline. Lastly, installed new Marvin Windows in Black exterior.

This double-height entry room shows a grand white staircase leading upstairs to the private bedrooms, and downstairs to the entertainment areas. Warm wood, white wainscoting and traditional windows introduce lightness and freshness to the space.

Automated lighting greets you as you step into this mountain home. Keypads control specific lighting scenes and smart smoke detectors connect to your security system.

Blue and white mudroom with light wood accents.
This is an example of a large beach style mudroom in Minneapolis with blue walls, ceramic floors, grey floor, vaulted and planked wall panelling.
This is an example of a large beach style mudroom in Minneapolis with blue walls, ceramic floors, grey floor, vaulted and planked wall panelling.

Photo of a large country foyer in New York with blue walls, dark hardwood floors, a dutch front door, a black front door, wood and wallpaper.

Large modern foyer in Austin with light hardwood floors, a pivot front door, a glass front door and vaulted.
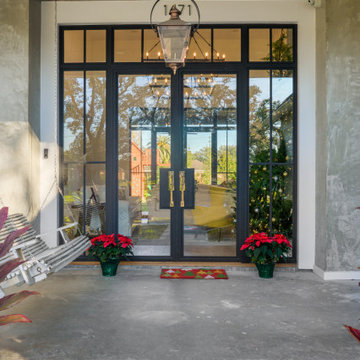
Inspiration for a large modern front door in New Orleans with white walls, concrete floors, a double front door, a glass front door, grey floor, wood and panelled walls.
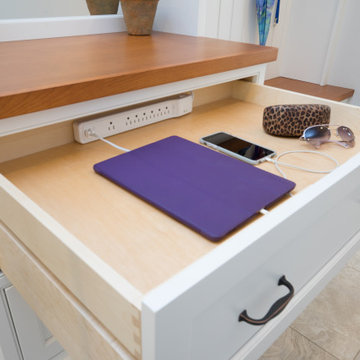
The Client was looking for a lot of daily useful storage, but was also looking for an open entryway. The design combined seating and a variety of Custom Cabinetry to allow for storage of shoes, handbags, coats, hats, and gloves. The two drawer cabinet was designed with a balanced drawer layout, however inside is an additional pullout drawer to store/charge devices. We also incorporated a much needed kennel space for the new puppy, which was integrated into the lower portion of the new Custom Cabinetry Coat Closet. Completing the rooms functional storage was a tall utility cabinet to house the vacuum, mops, and buckets. The finishing touch was the 2/3 glass side entry door allowing plenty of natural light in, but also high enough to keep the dog from leaving nose prints on the glass.

Design ideas for a large midcentury foyer in Sacramento with blue walls, light hardwood floors, a single front door, a blue front door, brown floor and exposed beam.

Photo of a large midcentury front door in New Orleans with white walls, brick floors, a double front door, a blue front door, red floor and vaulted.

Entry. Pivot door, custom made timber handle, woven rug.
This is an example of a large beach style front door in Sunshine Coast with white walls, porcelain floors, a pivot front door, a white front door, white floor, exposed beam and planked wall panelling.
This is an example of a large beach style front door in Sunshine Coast with white walls, porcelain floors, a pivot front door, a white front door, white floor, exposed beam and planked wall panelling.

This is an example of a large contemporary foyer in Geelong with black walls, terrazzo floors, a pivot front door, a black front door, grey floor, recessed and decorative wall panelling.
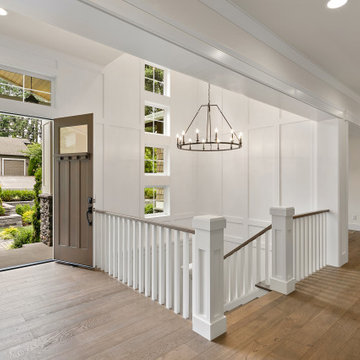
Entry was featuring stained double doors and cascading white millwork details in staircase.
This is an example of a large arts and crafts foyer in Seattle with white walls, medium hardwood floors, a double front door, a medium wood front door, brown floor, recessed and decorative wall panelling.
This is an example of a large arts and crafts foyer in Seattle with white walls, medium hardwood floors, a double front door, a medium wood front door, brown floor, recessed and decorative wall panelling.

Large entry with gray walls is warmed up with a natural teak root console, New front door and blinds mimic the pocket doors on wither side of the dining room.
All Ceiling Designs Large Entryway Design Ideas
2