Large Entryway Design Ideas with a Light Wood Front Door
Refine by:
Budget
Sort by:Popular Today
41 - 60 of 858 photos
Item 1 of 3
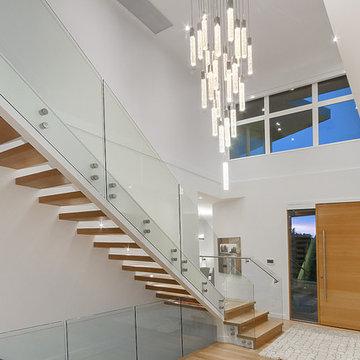
Large contemporary foyer in Vancouver with white walls, light hardwood floors, a single front door, a light wood front door and beige floor.
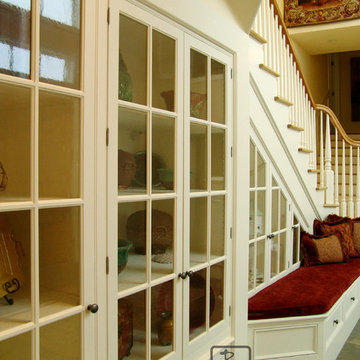
Luxurious modern take on a traditional white Italian villa. An entry with a silver domed ceiling, painted moldings in patterns on the walls and mosaic marble flooring create a luxe foyer. Into the formal living room, cool polished Crema Marfil marble tiles contrast with honed carved limestone fireplaces throughout the home, including the outdoor loggia. Ceilings are coffered with white painted
crown moldings and beams, or planked, and the dining room has a mirrored ceiling. Bathrooms are white marble tiles and counters, with dark rich wood stains or white painted. The hallway leading into the master bedroom is designed with barrel vaulted ceilings and arched paneled wood stained doors. The master bath and vestibule floor is covered with a carpet of patterned mosaic marbles, and the interior doors to the large walk in master closets are made with leaded glass to let in the light. The master bedroom has dark walnut planked flooring, and a white painted fireplace surround with a white marble hearth.
The kitchen features white marbles and white ceramic tile backsplash, white painted cabinetry and a dark stained island with carved molding legs. Next to the kitchen, the bar in the family room has terra cotta colored marble on the backsplash and counter over dark walnut cabinets. Wrought iron staircase leading to the more modern media/family room upstairs.
Project Location: North Ranch, Westlake, California. Remodel designed by Maraya Interior Design. From their beautiful resort town of Ojai, they serve clients in Montecito, Hope Ranch, Malibu, Westlake and Calabasas, across the tri-county areas of Santa Barbara, Ventura and Los Angeles, south to Hidden Hills- north through Solvang and more.
Creamy white glass cabinetry and seat at the bottom of a stairwell. Green Slate floor, this is a Cape Cod home on the California ocean front.
Stan Tenpenny, contractor,
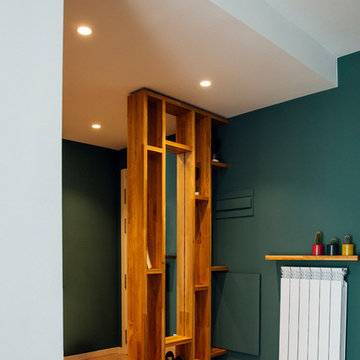
Large scandinavian vestibule in Other with green walls, light hardwood floors, a single front door, a light wood front door and brown floor.
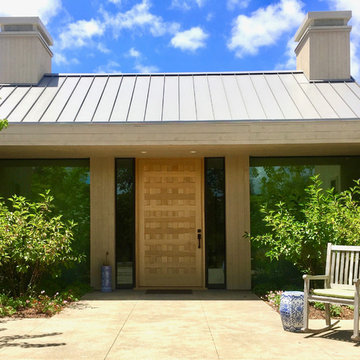
This is an example of a large modern front door in San Francisco with beige walls, a single front door and a light wood front door.
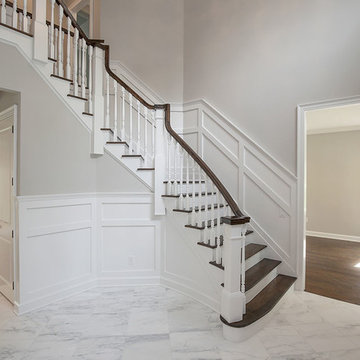
This is an example of a large transitional foyer in New York with grey walls, marble floors, a double front door and a light wood front door.
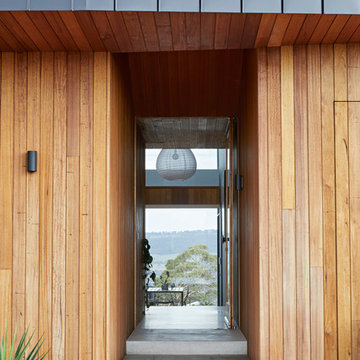
Photo: Tatjana Plitt
Inspiration for a large modern front door in Melbourne with concrete floors, a pivot front door and a light wood front door.
Inspiration for a large modern front door in Melbourne with concrete floors, a pivot front door and a light wood front door.
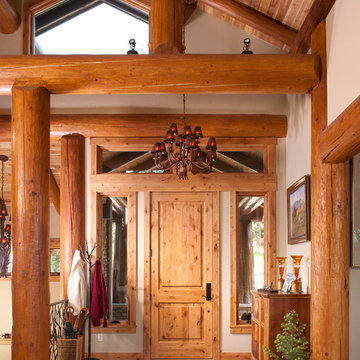
Heidi Long, Longviews Studios, Inc.
Design ideas for a large country foyer in Denver with concrete floors, a single front door, a light wood front door and beige walls.
Design ideas for a large country foyer in Denver with concrete floors, a single front door, a light wood front door and beige walls.
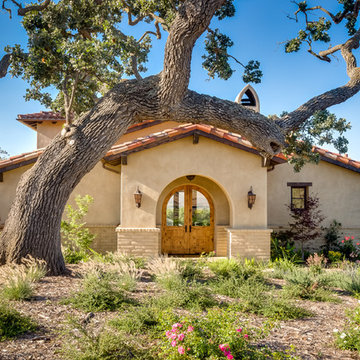
Cavan Hadley
Design ideas for a large entryway in Santa Barbara with beige walls, a double front door and a light wood front door.
Design ideas for a large entryway in Santa Barbara with beige walls, a double front door and a light wood front door.
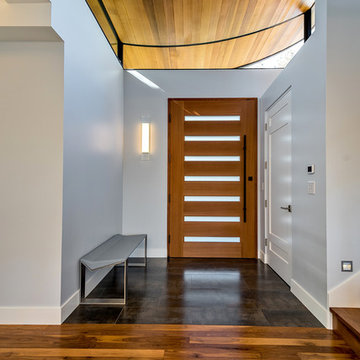
mark pinkerton vi360 photography
Large modern entryway in San Diego with beige walls, concrete floors, a single front door and a light wood front door.
Large modern entryway in San Diego with beige walls, concrete floors, a single front door and a light wood front door.
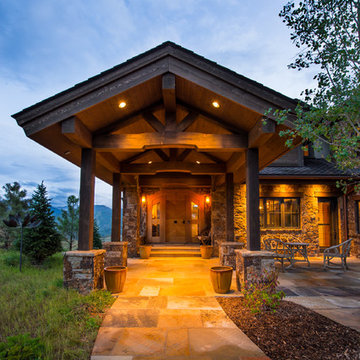
A sumptuous home overlooking Beaver Creek and the New York Mountain Range in the Wildridge neighborhood of Avon, Colorado.
Jay Rush
Photo of a large country front door in Denver with a single front door and a light wood front door.
Photo of a large country front door in Denver with a single front door and a light wood front door.
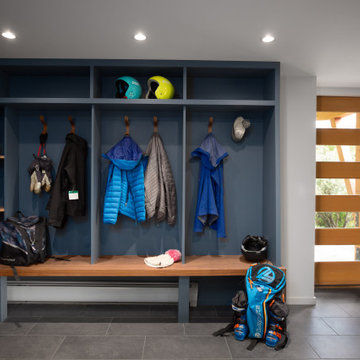
Design ideas for a large contemporary mudroom in Burlington with white walls, a single front door, a light wood front door and grey floor.
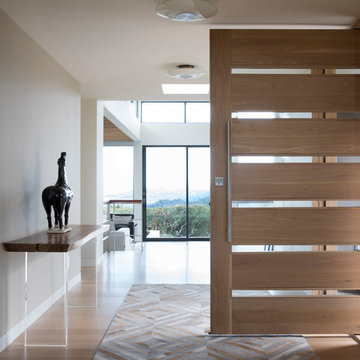
Entry foyer features a custom offset pivot door with thin glass lites over a Heppner Hardwoods engineered white oak floor. The door is by the Pivot Door Company.
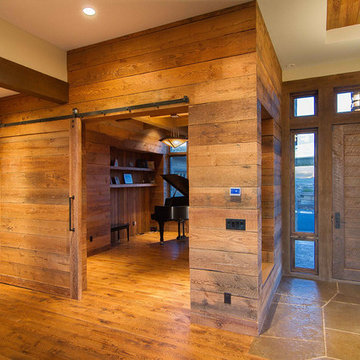
Inspiration for a large country foyer in Other with brown walls, light hardwood floors, a single front door and a light wood front door.
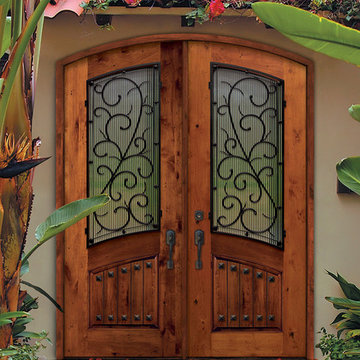
SKU E91662WB-WE8ATDB
Prehung SKU WE8ATDB
Associated Door SKU E91662WB
Associated Products skus E91662WB , E91672WB , E91742WB , E91752WB , E91842WB , E91852WB , E91862WB
Door Configuration Double Door
Prehung Options Prehung/Door with Frame and Hinges
Prehung Options Prehung
PreFinished Options No
Grain Knotty Alder
Material Wood
Door Width- 2(36")[6'-0"]
Door height 96 in. (8-0)
Door Size 6'-0" x 8'-0"
Thickness (inch) 1 3/4 (1.75)
Rough Opening 74-3/4 x 98-1/2
DP Rating +50.0|-50.0
Product Type Entry Door
Door Type Exterior
Door Style Arch Top
Lite Style Arch Lite
Panel Style No
Approvals Wind-load Rated, FSC (Forest Stewardship Council), SFI (Sustainable Forestry Initiative)
Door Options No
Door Glass Type Double Glazed
Door Glass Features Tempered
Glass Texture No
Glass Caming No
Door Model Bellagio
Door Construction Estancia
Collection External Wrought Iron
Brand GC
Shipping Size (w)"x (l)"x (h)" 25" (w)x 108" (l)x 52" (h)
Weight 400.0000
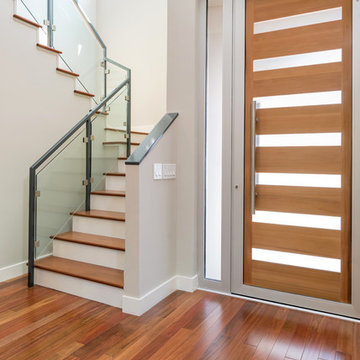
Boaz Meiri Photography
Inspiration for a large contemporary front door in San Francisco with a single front door, a light wood front door and grey floor.
Inspiration for a large contemporary front door in San Francisco with a single front door, a light wood front door and grey floor.
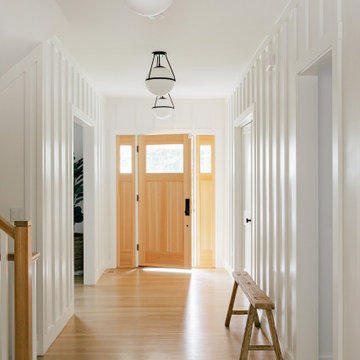
Design ideas for a large beach style foyer in Other with white walls, light hardwood floors, a single front door, a light wood front door, brown floor and panelled walls.
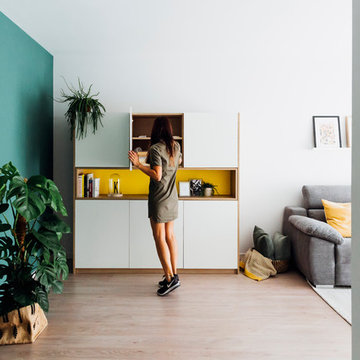
Photo of a large scandinavian vestibule in Other with green walls, light hardwood floors, a single front door, a light wood front door and brown floor.
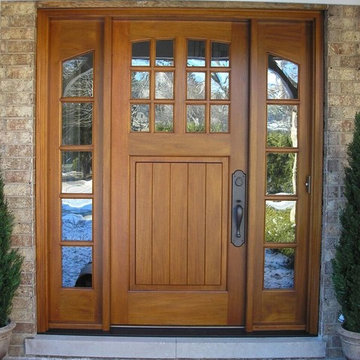
Design ideas for a large arts and crafts front door in Chicago with a single front door and a light wood front door.
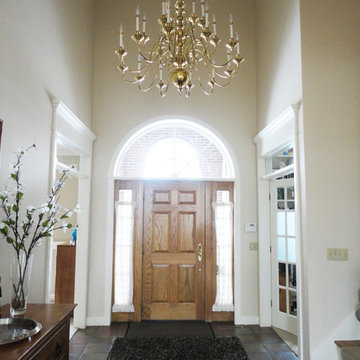
Large traditional front door in Other with beige walls, terra-cotta floors, a single front door and a light wood front door.
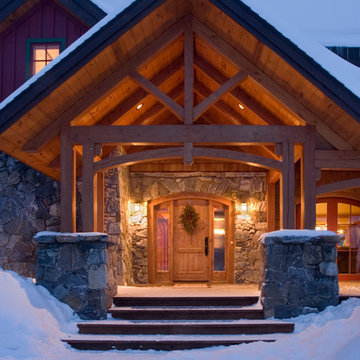
Custom Designed by MossCreek. This true timber frame home is perfectly suited for its location. The timber frame adds the warmth of wood to the house, while also allowing numerous windows to let the sun in during Spring and Summer. Craftsman styling mixes with sleek design elements throughout the home, and the large two story great room features soaring timber frame trusses, with the timber frame gracefully curving through every room of this beautiful, and elegant vacation home. Photos: Roger Wade
Large Entryway Design Ideas with a Light Wood Front Door
3