Large Entryway Design Ideas with Black Floor
Refine by:
Budget
Sort by:Popular Today
141 - 160 of 365 photos
Item 1 of 3
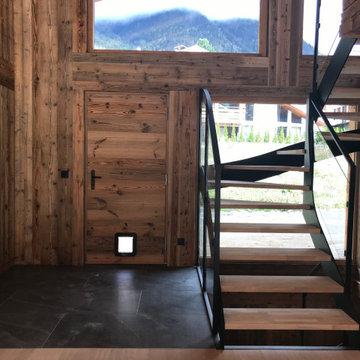
Hall d'entrée avec porte habillée en vieux bois brûlé soleil. Escalier en métal et chêne sur mesure. Bardage en vieux bois brulé soleil et sol en pierre noire. Placard d'entrée invisible en vieux bois brûlé soleil.
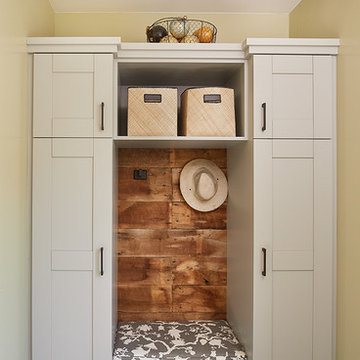
Photo of a large country mudroom in Grand Rapids with beige walls, slate floors and black floor.
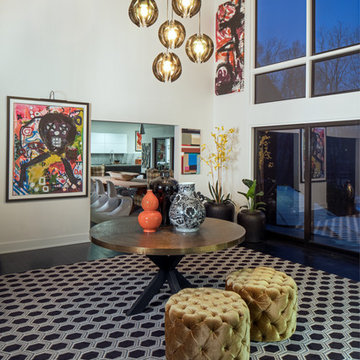
Design ideas for a large transitional foyer in Indianapolis with grey walls, dark hardwood floors and black floor.
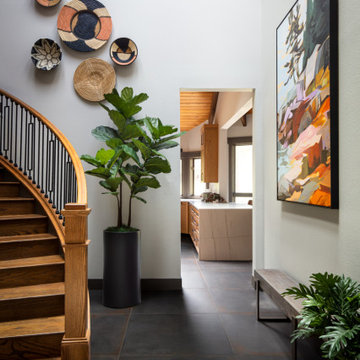
Colorful art by Jess Franks brings upsized personality to the entryway and its’ original curved stairway with updated balustrade and stair treads. Heated, large format ceramic tile flooring allows for easy clean up from snowy and dusty foot traffic and continues seamlessly into the kitchen and dining room.
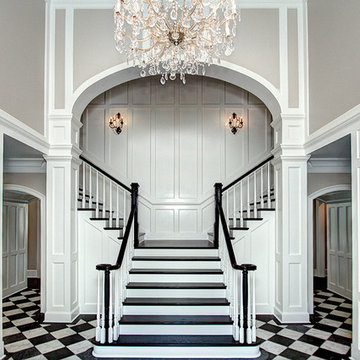
This is an example of a large traditional foyer in Charlotte with white walls, marble floors, a single front door, a dark wood front door and black floor.
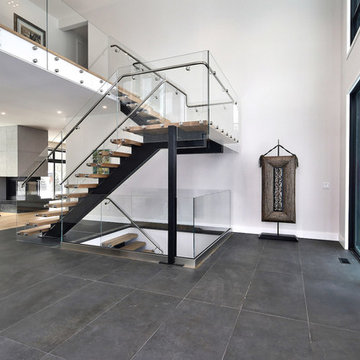
From the moment you walk into this home you feel how grand it is. From the floating stair case to the three sided fireplace, you immediately want to see more.
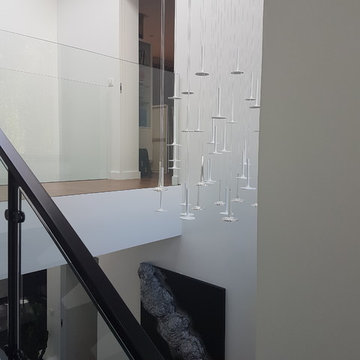
Entrée cathédrale avec plus de 5,5m de hauteur sous plafond. Lustre sur mesure I-Rain chez Blackbody.
This is an example of a large modern foyer in Paris with white walls, ceramic floors, a single front door, a gray front door and black floor.
This is an example of a large modern foyer in Paris with white walls, ceramic floors, a single front door, a gray front door and black floor.
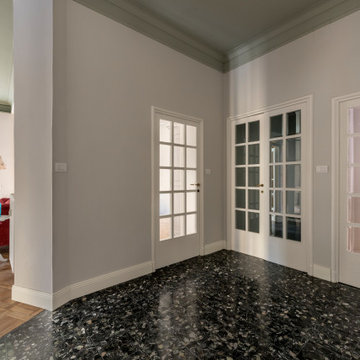
Ingresso: si è aperta una nuova apertura (quella a destra) che porta in cucina.
Pavimento originale in marmette levigato
Pareti colorate con colri Farrow & Ball:
Soffitto: colore BLUE GREY n° 91
Pareti: colore AMMONITE n° 274
Bussola ingresso (interno) colore CARD ROOM GREEN n°79
Porte, battiscopa: smalto RAL 9010
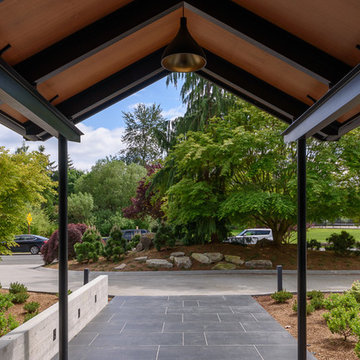
This is an example of a large contemporary front door in Other with grey walls, ceramic floors, a double front door, a black front door and black floor.
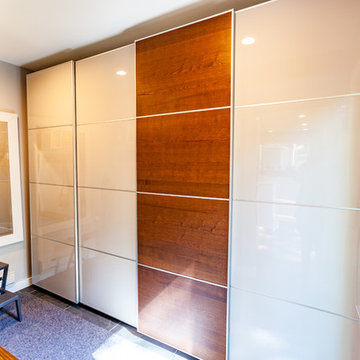
This NE Minneapolis whole-level remodel started with the existing kitchen/dining area being cramped and a rear sunken entrance to the home that did not fit the family’s everyday needs. The homeowners also wanted an open floor plan with plenty of counter space, base cabinetry, natural light, and generous walking spaces for traffic flow for a busy family of 5. A mudroom was also key to allow for a daily drop spot for coats, shoes, and sports equipment.
The sunken area in the kitchen was framed in to be level with the rest of the floor, and three walls were removed to create a flexible space for their current and future needs. Natural light drove the cabinet design and resulted in primarily base cabinets instead of a standard upper cabinet/base cabinet layout. Deep drawers, accessories, and tall storage replaced what would be wall cabinets to allow for the empty wall space to capture as much natural light as we could. The double sliding door and large window were important factors in maximizing light. The island and peninsula create a multi-functioning space for two prep areas, guests to sit, a homework/work spot, etc.
Come see this project in person, September 29 – 30 on the 2018 Castle Home Tour!
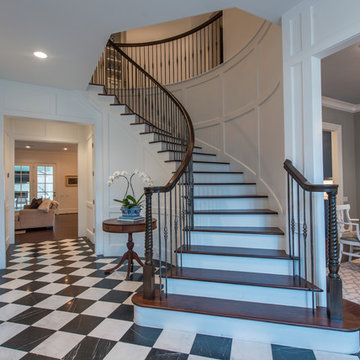
This is an example of a large transitional foyer in Houston with white walls, marble floors, a double front door, a black front door and black floor.
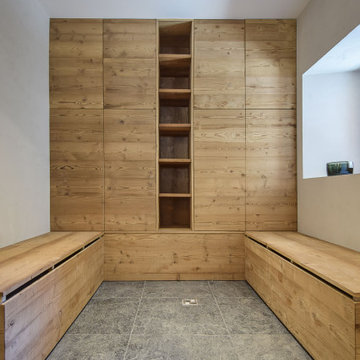
Design ideas for a large country foyer in Paris with white walls, granite floors, a single front door, a medium wood front door and black floor.
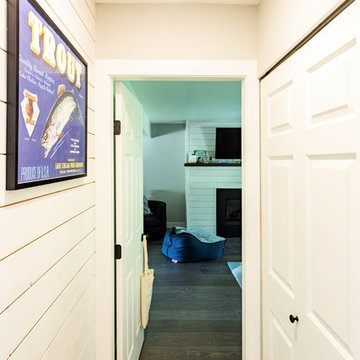
Photos by Brice Ferre
Large contemporary foyer in Vancouver with white walls, porcelain floors, a single front door, a metal front door, black floor and decorative wall panelling.
Large contemporary foyer in Vancouver with white walls, porcelain floors, a single front door, a metal front door, black floor and decorative wall panelling.
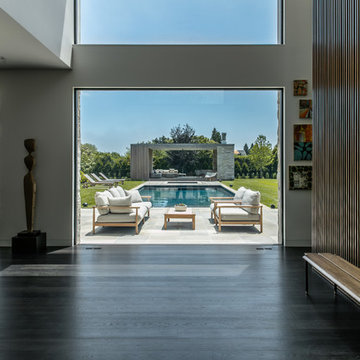
Double-height entry with clear view through to pool and pool house in backyard. Stained white oak wood floor.
Design ideas for a large contemporary foyer in New York with white walls, dark hardwood floors, a pivot front door, a glass front door and black floor.
Design ideas for a large contemporary foyer in New York with white walls, dark hardwood floors, a pivot front door, a glass front door and black floor.
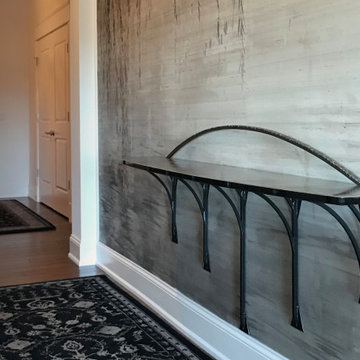
The client was enthusiastic about an existing table design but needed a larger piece. A freestanding table turned out to be impractical, so I designed this floating, double-top shelf. The shelf has no connection to the wall visible from ordinary viewing angles. Yet it is strong enough to hold an adult sitting on it.
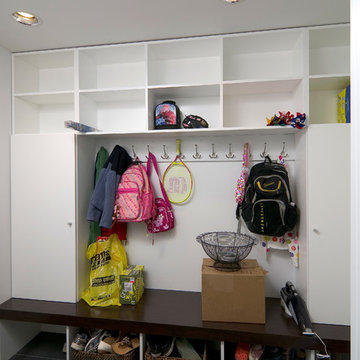
This Woodways built in storage for outdoor clothing keeps you and your belongings organized. Added doors allow for some belongings to be hidden in order to keep your space looking less cluttered. Contrasting the dark and white tones again ties into the rest of the house and the materials seen in the kitchen and bathroom.
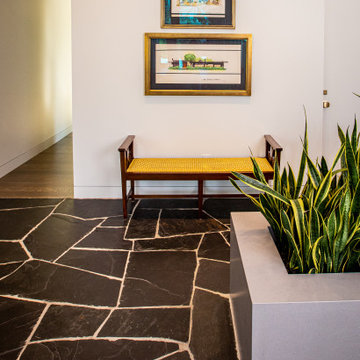
This is an example of a large midcentury front door in Salt Lake City with white walls and black floor.
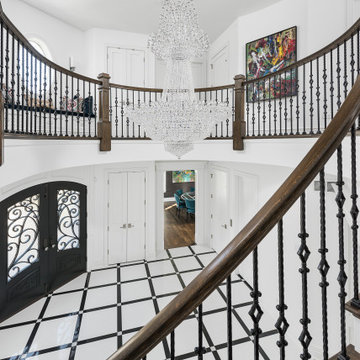
Photo of a large transitional foyer in Chicago with white walls, marble floors, a double front door, a dark wood front door and black floor.
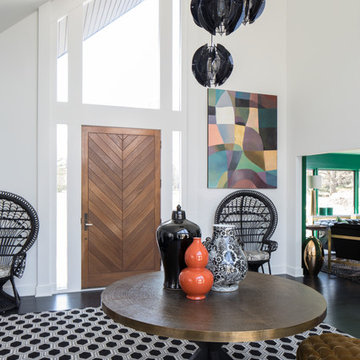
Inspiration for a large transitional foyer in Indianapolis with grey walls, dark hardwood floors, a single front door, a medium wood front door and black floor.
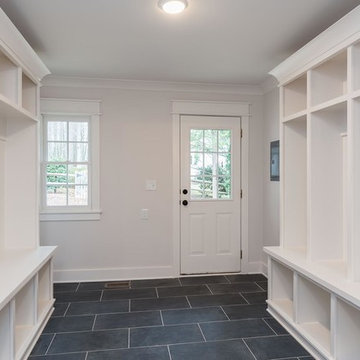
Inspiration for a large traditional mudroom in Raleigh with white walls and black floor.
Large Entryway Design Ideas with Black Floor
8