Large Entryway Design Ideas with Black Floor
Refine by:
Budget
Sort by:Popular Today
81 - 100 of 365 photos
Item 1 of 3
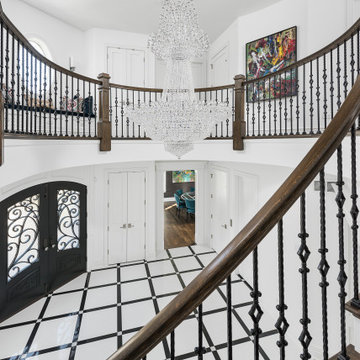
Photo of a large transitional foyer in Chicago with white walls, marble floors, a double front door, a dark wood front door and black floor.
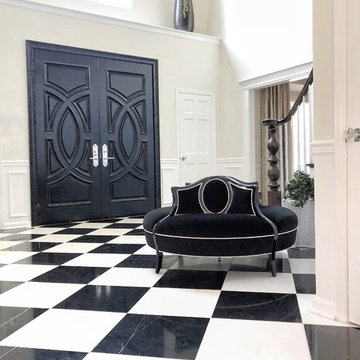
Large transitional foyer in Other with white walls, marble floors, a double front door, a black front door and black floor.
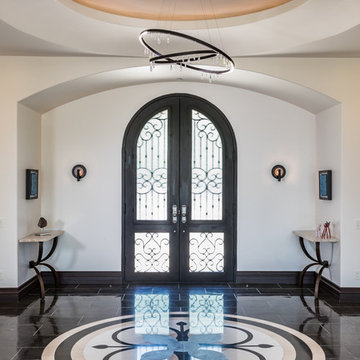
A dramatic chandelier and minimalist furnishings greet visitors to this "Modern Italian" residence. The stone top console tables reflect the inlay on the floor.
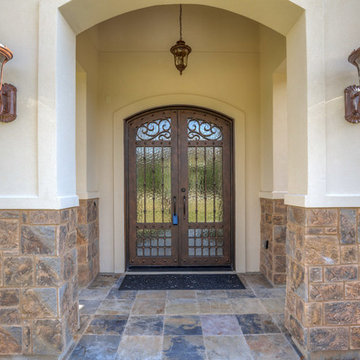
Design ideas for a large mediterranean front door in Houston with a double front door, a metal front door, beige walls, slate floors and black floor.
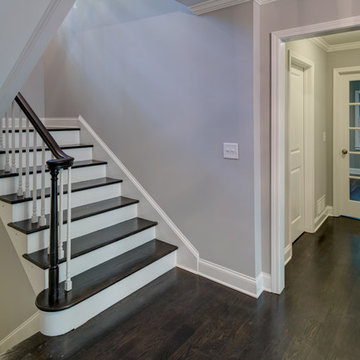
Fotografik Arts
Photo of a large transitional vestibule in Atlanta with grey walls, dark hardwood floors, a single front door, a black front door and black floor.
Photo of a large transitional vestibule in Atlanta with grey walls, dark hardwood floors, a single front door, a black front door and black floor.
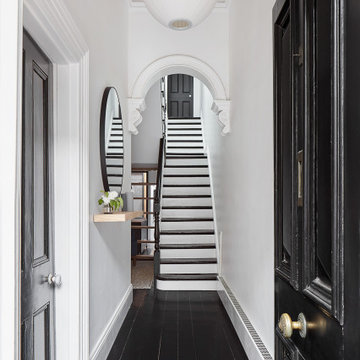
This is an example of a large contemporary entry hall in Melbourne with white walls, a single front door, a black front door and black floor.
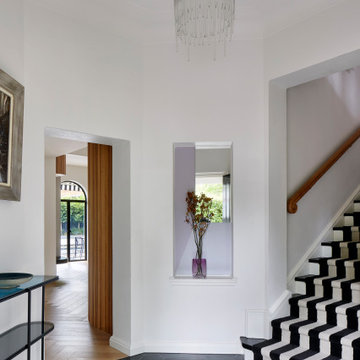
Large black and white art deco entryway with geometric concrete matt tiling from Perini matched with black and white stairway carpet runner. The project is a 1930s art deco Spanish mission-style house in Melbourne. See more from our Arch Deco Project.
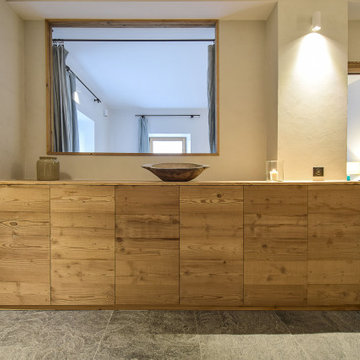
Large country foyer in Paris with white walls, granite floors, a medium wood front door and black floor.
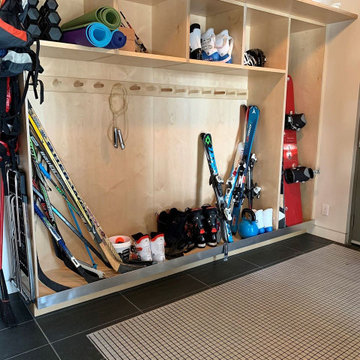
getting into the lower floor means you've likely come from the pond, the ski hill, snow shoeing etc
therefore the inset grill keeps the house clean and tidy
up to 25 lbs of dirt a year are removed from these grill pans
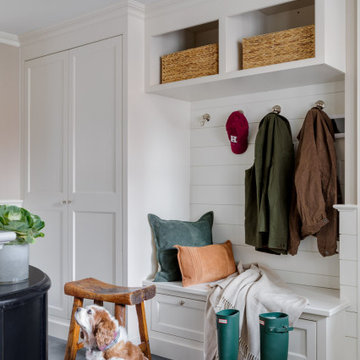
Inspiration for a large modern mudroom in Bridgeport with white walls, slate floors and black floor.
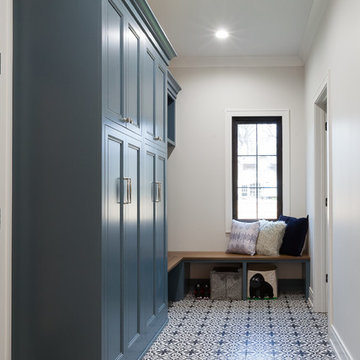
Elizabeth Steiner Photography
Photo of a large country mudroom in Chicago with beige walls, ceramic floors, a single front door, a black front door and black floor.
Photo of a large country mudroom in Chicago with beige walls, ceramic floors, a single front door, a black front door and black floor.
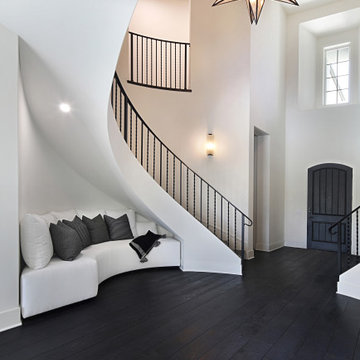
Built in custom banquette.
Photo of a large modern foyer in Orange County with white walls, dark hardwood floors, a single front door, a black front door and black floor.
Photo of a large modern foyer in Orange County with white walls, dark hardwood floors, a single front door, a black front door and black floor.
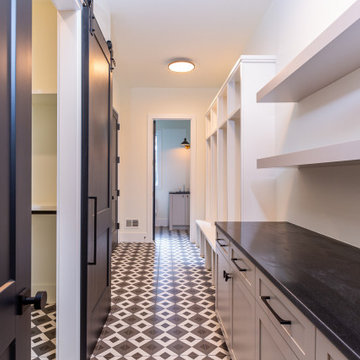
Stylish mudroom
Inspiration for a large contemporary mudroom in Detroit with white walls, porcelain floors and black floor.
Inspiration for a large contemporary mudroom in Detroit with white walls, porcelain floors and black floor.
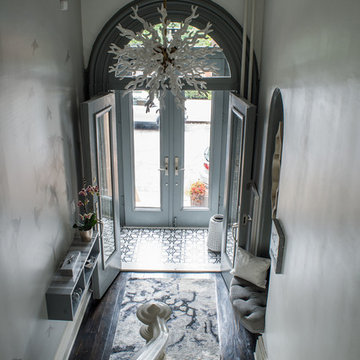
cynthia van elk
This is an example of a large eclectic foyer in New York with white walls, painted wood floors, a double front door, a black front door and black floor.
This is an example of a large eclectic foyer in New York with white walls, painted wood floors, a double front door, a black front door and black floor.
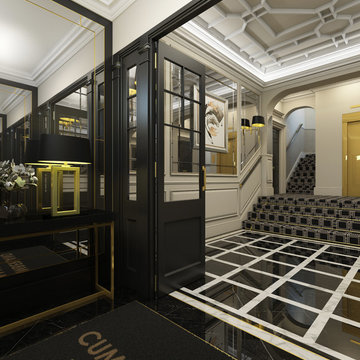
Cumberland Mansions, completed in 2019 is located in the heart of London's West End in Marylebone. This beautiful mansion block, consisting of three separate entrances was once a dull and uninspiring transition through bland hallways and corridors. By introducing quality finishes and detailing, such as the marble effect tiles, bevelled mirror panelling and brass trims, fixtures and finishes, these interior spaces now take on the appearance of a high class boutique hotel.
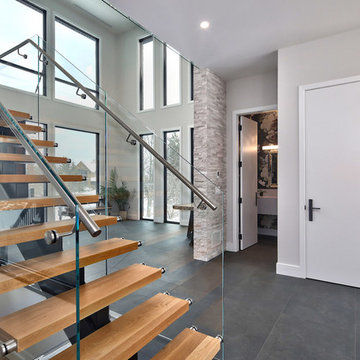
This glass railing is one for the books. If you look into the powder room you can see the dark floral wallpaper was well.
Large contemporary foyer in Toronto with grey walls, medium hardwood floors, a single front door, a medium wood front door and black floor.
Large contemporary foyer in Toronto with grey walls, medium hardwood floors, a single front door, a medium wood front door and black floor.
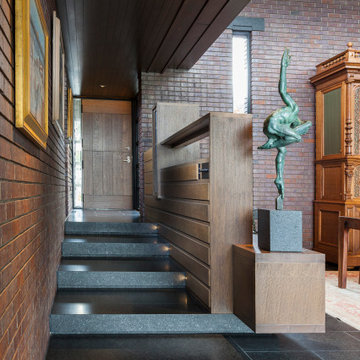
A tea pot, being a vessel, is defined by the space it contains, it is not the tea pot that is important, but the space.
Crispin Sartwell
Located on a lake outside of Milwaukee, the Vessel House is the culmination of an intense 5 year collaboration with our client and multiple local craftsmen focused on the creation of a modern analogue to the Usonian Home.
As with most residential work, this home is a direct reflection of it’s owner, a highly educated art collector with a passion for music, fine furniture, and architecture. His interest in authenticity drove the material selections such as masonry, copper, and white oak, as well as the need for traditional methods of construction.
The initial diagram of the house involved a collection of embedded walls that emerge from the site and create spaces between them, which are covered with a series of floating rooves. The windows provide natural light on three sides of the house as a band of clerestories, transforming to a floor to ceiling ribbon of glass on the lakeside.
The Vessel House functions as a gallery for the owner’s art, motorcycles, Tiffany lamps, and vintage musical instruments – offering spaces to exhibit, store, and listen. These gallery nodes overlap with the typical house program of kitchen, dining, living, and bedroom, creating dynamic zones of transition and rooms that serve dual purposes allowing guests to relax in a museum setting.
Through it’s materiality, connection to nature, and open planning, the Vessel House continues many of the Usonian principles Wright advocated for.
Overview
Oconomowoc, WI
Completion Date
August 2015
Services
Architecture, Interior Design, Landscape Architecture
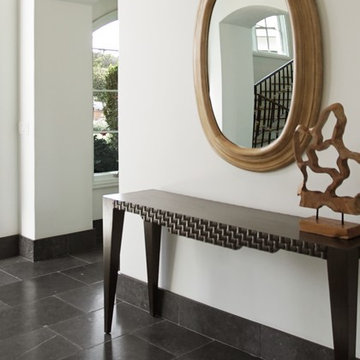
Heather Ryan, Interior Designer H.Ryan Studio - Scottsdale, AZ www.hryanstudio.com
This is an example of a large modern foyer in Phoenix with white walls, limestone floors, a single front door, a black front door and black floor.
This is an example of a large modern foyer in Phoenix with white walls, limestone floors, a single front door, a black front door and black floor.
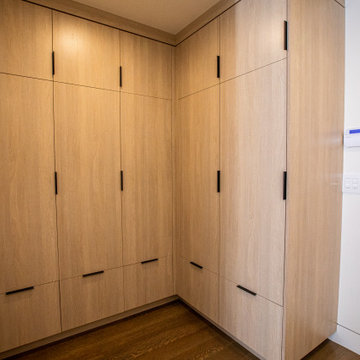
Photo of a large contemporary mudroom in Salt Lake City with white walls and black floor.
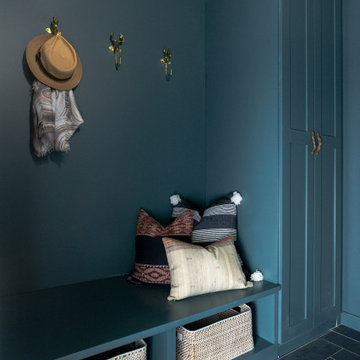
Large country mudroom in San Francisco with blue walls, slate floors, a single front door and black floor.
Large Entryway Design Ideas with Black Floor
5