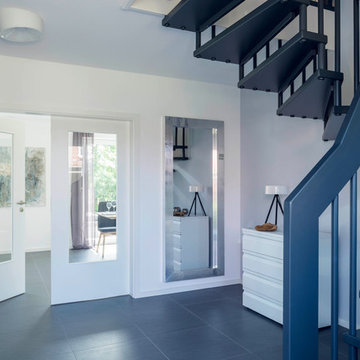Large Entryway Design Ideas with Black Floor
Refine by:
Budget
Sort by:Popular Today
101 - 120 of 365 photos
Item 1 of 3
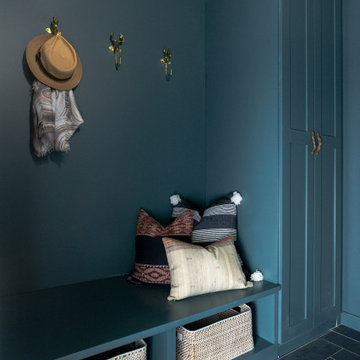
Large country mudroom in San Francisco with blue walls, slate floors, a single front door and black floor.
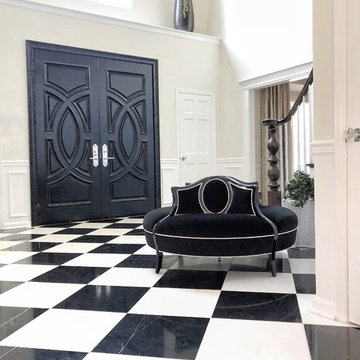
Large transitional foyer in Other with white walls, marble floors, a double front door, a black front door and black floor.
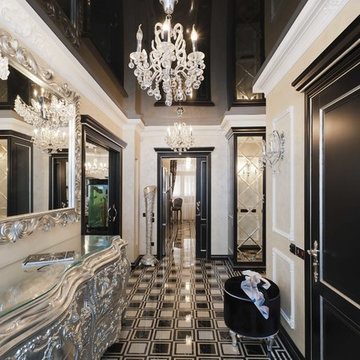
The interior consists of custom handmade products of natural wood, fretwork, stretched lacquered ceilings, OICOS decorative paints.
Study room is individually designed and built of ash-tree with use of natural fabrics. Apartment layout was changed: studio and bathroom were redesigned, two wardrobes added to bedroom, and sauna and moistureproof TV mounted on wall — to the bathroom.
Explication
1. Hallway – 20.63 м2
2. Guest bathroom – 4.82 м2
3. Study room – 17.11 м2
4. Living room – 36.27 м2
5. Dining room – 13.78 м2
6. Kitchen – 13.10 м2
7. Bathroom – 7.46 м2
8. Sauna – 2.71 м2
9. Bedroom – 24.51 м2
10. Nursery – 20.39 м2
11. Kitchen balcony – 6.67 м2
12. Bedroom balcony – 6.48 м2
Floor area – 160.78 м2
Balcony area – 13.15 м2
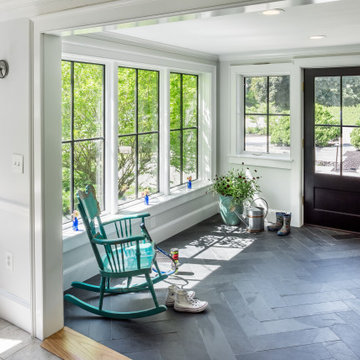
The new mudroom, now insulated with new windows, is a warm welcome home. Photography by Aaron Usher III. Styling by Liz Pinto.
Design ideas for a large contemporary mudroom in Providence with white walls, slate floors, a single front door, a black front door and black floor.
Design ideas for a large contemporary mudroom in Providence with white walls, slate floors, a single front door, a black front door and black floor.
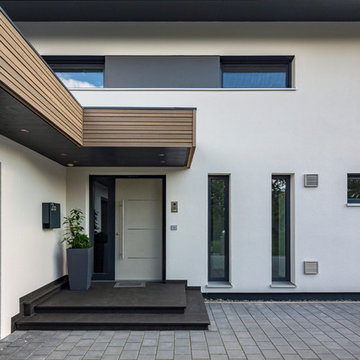
Inspiration for a large contemporary front door in Munich with white walls, granite floors, a single front door, a gray front door and black floor.
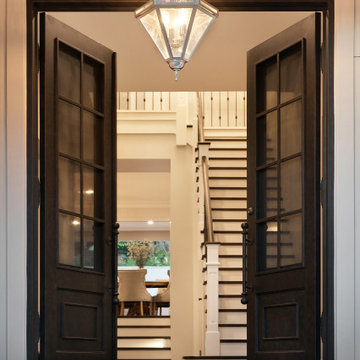
Photo of a large beach style front door in Sydney with white walls, travertine floors, a double front door, a black front door and black floor.
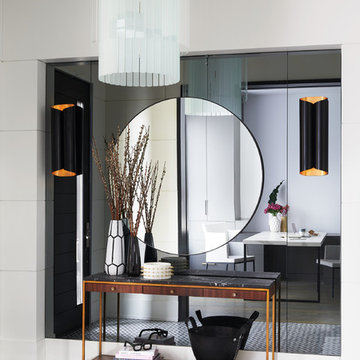
Alex Lukey Photography
Large contemporary foyer in Toronto with white walls, marble floors, a single front door, a dark wood front door and black floor.
Large contemporary foyer in Toronto with white walls, marble floors, a single front door, a dark wood front door and black floor.
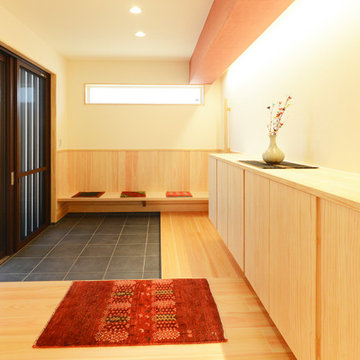
将来車椅子になっても安心して家に入れるように玄関は広く取っています。足腰の悪いご夫婦のために靴を脱ぐときに座ってできる腰掛をデザインしました。
Inspiration for a large asian entry hall in Other with white walls, a black front door and black floor.
Inspiration for a large asian entry hall in Other with white walls, a black front door and black floor.
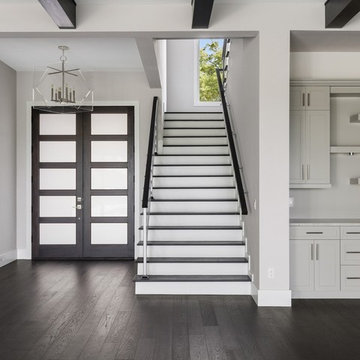
Large transitional vestibule in Orlando with grey walls, dark hardwood floors, a double front door, a dark wood front door and black floor.
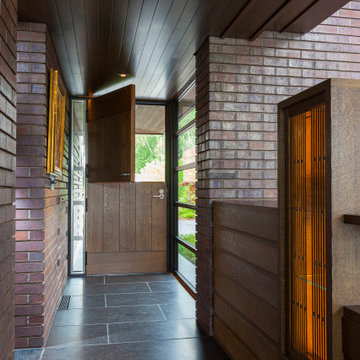
A tea pot, being a vessel, is defined by the space it contains, it is not the tea pot that is important, but the space.
Crispin Sartwell
Located on a lake outside of Milwaukee, the Vessel House is the culmination of an intense 5 year collaboration with our client and multiple local craftsmen focused on the creation of a modern analogue to the Usonian Home.
As with most residential work, this home is a direct reflection of it’s owner, a highly educated art collector with a passion for music, fine furniture, and architecture. His interest in authenticity drove the material selections such as masonry, copper, and white oak, as well as the need for traditional methods of construction.
The initial diagram of the house involved a collection of embedded walls that emerge from the site and create spaces between them, which are covered with a series of floating rooves. The windows provide natural light on three sides of the house as a band of clerestories, transforming to a floor to ceiling ribbon of glass on the lakeside.
The Vessel House functions as a gallery for the owner’s art, motorcycles, Tiffany lamps, and vintage musical instruments – offering spaces to exhibit, store, and listen. These gallery nodes overlap with the typical house program of kitchen, dining, living, and bedroom, creating dynamic zones of transition and rooms that serve dual purposes allowing guests to relax in a museum setting.
Through it’s materiality, connection to nature, and open planning, the Vessel House continues many of the Usonian principles Wright advocated for.
Overview
Oconomowoc, WI
Completion Date
August 2015
Services
Architecture, Interior Design, Landscape Architecture
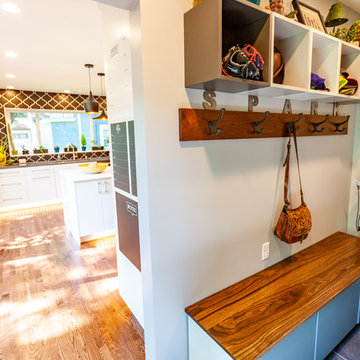
This NE Minneapolis whole-level remodel started with the existing kitchen/dining area being cramped and a rear sunken entrance to the home that did not fit the family’s everyday needs. The homeowners also wanted an open floor plan with plenty of counter space, base cabinetry, natural light, and generous walking spaces for traffic flow for a busy family of 5. A mudroom was also key to allow for a daily drop spot for coats, shoes, and sports equipment.
The sunken area in the kitchen was framed in to be level with the rest of the floor, and three walls were removed to create a flexible space for their current and future needs. Natural light drove the cabinet design and resulted in primarily base cabinets instead of a standard upper cabinet/base cabinet layout. Deep drawers, accessories, and tall storage replaced what would be wall cabinets to allow for the empty wall space to capture as much natural light as we could. The double sliding door and large window were important factors in maximizing light. The island and peninsula create a multi-functioning space for two prep areas, guests to sit, a homework/work spot, etc.
Come see this project in person, September 29 – 30 on the 2018 Castle Home Tour!
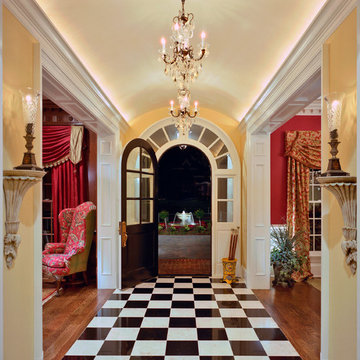
Photo by Southern Exposure Photography. Photo owned by Durham Designs & Consulting, LLC.
Inspiration for a large traditional foyer in Charlotte with yellow walls, marble floors, a single front door, a dark wood front door and black floor.
Inspiration for a large traditional foyer in Charlotte with yellow walls, marble floors, a single front door, a dark wood front door and black floor.
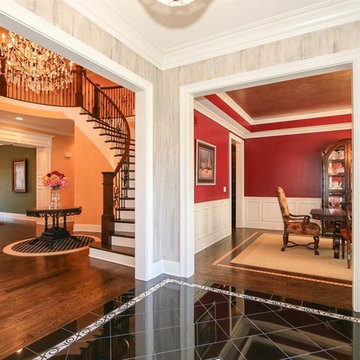
The entry leads to a grand vaulted hall.
Large traditional foyer in Cincinnati with beige walls, porcelain floors, a double front door, a dark wood front door and black floor.
Large traditional foyer in Cincinnati with beige walls, porcelain floors, a double front door, a dark wood front door and black floor.
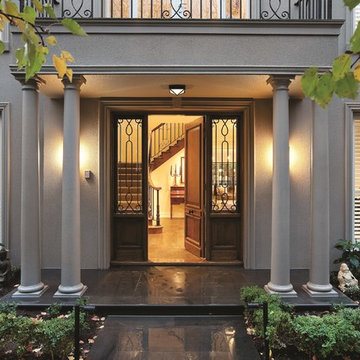
Hamed was working for Atkinson Pontifex on this project who are the Builders of this Beautiful Bayside House renovation.
Photo of a large contemporary front door in Melbourne with grey walls, a single front door, a dark wood front door and black floor.
Photo of a large contemporary front door in Melbourne with grey walls, a single front door, a dark wood front door and black floor.
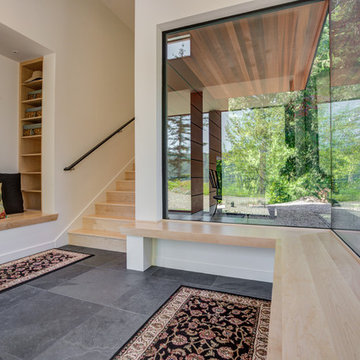
Design ideas for a large modern foyer in Seattle with white walls, slate floors, a single front door, a light wood front door and black floor.
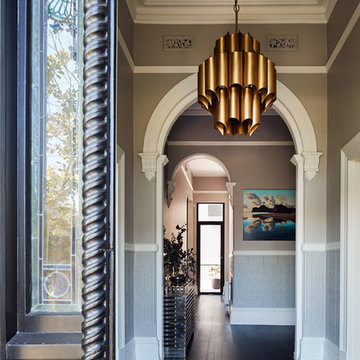
Peter Bennetts
Design ideas for a large contemporary foyer in Melbourne with grey walls, black floor and painted wood floors.
Design ideas for a large contemporary foyer in Melbourne with grey walls, black floor and painted wood floors.
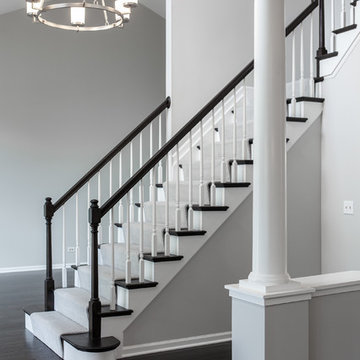
Large transitional foyer in Chicago with grey walls, dark hardwood floors, a single front door, a red front door and black floor.
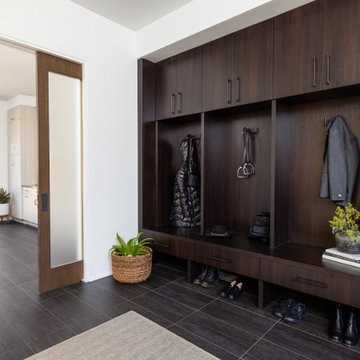
The more formal mudroom sits adjacent to the laundry room in this modern home which utilizes double pocket doors with satin glass to close off the more utilitarian laundry space when guests enter through the informal side entrance.
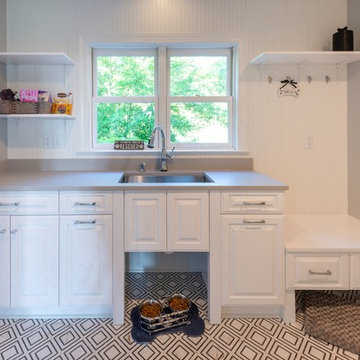
This newly remodeled mudroom is situated between the kitchen, Au Pair suite and garage. It features areas dedicated to the family's dogs, a SubZero refrigerator for extra cold storage, and storage for cleaning supplies. We relocated the laundry to the opposite wing by the bedrooms allowing us to add a half bath.
Large Entryway Design Ideas with Black Floor
6
