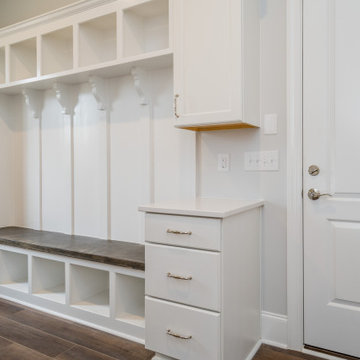Large Entryway Design Ideas with Grey Walls
Refine by:
Budget
Sort by:Popular Today
101 - 120 of 4,706 photos
Item 1 of 3
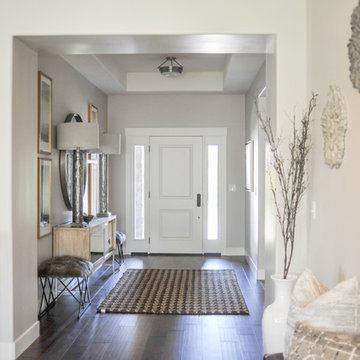
This is an example of a large transitional foyer in Salt Lake City with grey walls, dark hardwood floors, a single front door, a white front door and brown floor.
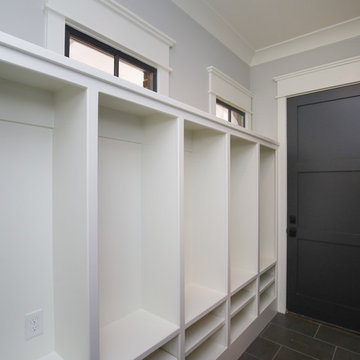
Stephen Thrift Photography
This is an example of a large country mudroom in Raleigh with grey walls, ceramic floors, a single front door, a gray front door and grey floor.
This is an example of a large country mudroom in Raleigh with grey walls, ceramic floors, a single front door, a gray front door and grey floor.
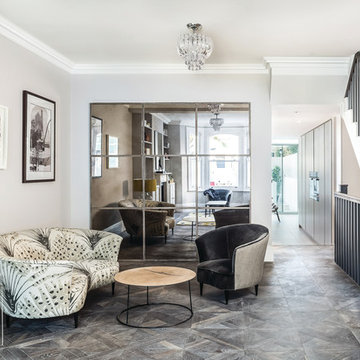
Large contemporary foyer in London with grey walls, grey floor and dark hardwood floors.
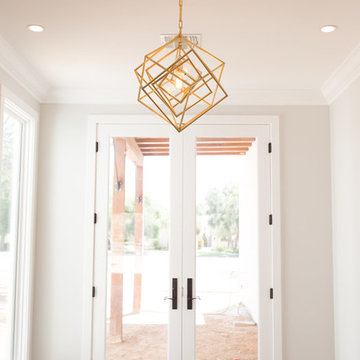
Lovely transitional style custom home in Scottsdale, Arizona. The high ceilings, skylights, white cabinetry, and medium wood tones create a light and airy feeling throughout the home. The aesthetic gives a nod to contemporary design and has a sophisticated feel but is also very inviting and warm. In part this was achieved by the incorporation of varied colors, styles, and finishes on the fixtures, tiles, and accessories. The look was further enhanced by the juxtapositional use of black and white to create visual interest and make it fun. Thoughtfully designed and built for real living and indoor/ outdoor entertainment.
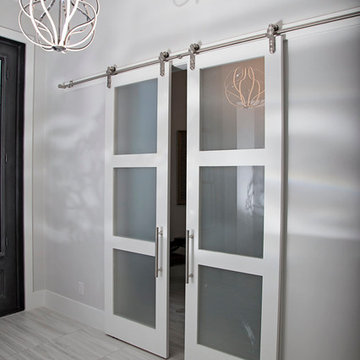
These sliding barn doors a unique and stylish feature to this beautiful modern model home!
This is an example of a large entryway in Miami with grey walls, marble floors, a double front door and a white front door.
This is an example of a large entryway in Miami with grey walls, marble floors, a double front door and a white front door.
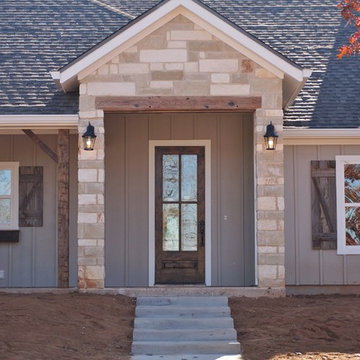
This is an example of a large country front door in Austin with grey walls, a single front door and a medium wood front door.
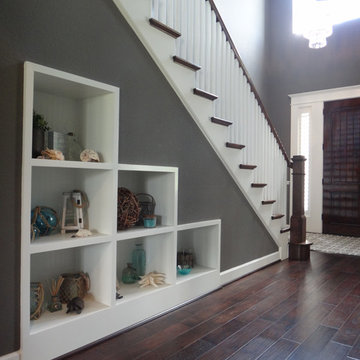
Cubbies under the stairs used as display space for objects d'art.
Design ideas for a large traditional front door in Houston with grey walls, dark hardwood floors, a single front door and a dark wood front door.
Design ideas for a large traditional front door in Houston with grey walls, dark hardwood floors, a single front door and a dark wood front door.

Design ideas for a large contemporary foyer in Sacramento with grey walls, concrete floors, a single front door, a medium wood front door, grey floor and timber.
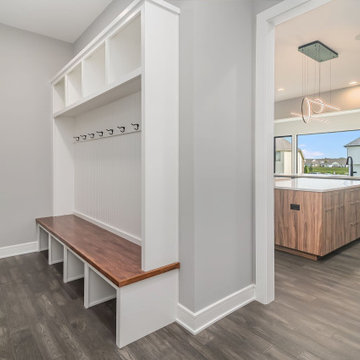
Design ideas for a large mudroom in Chicago with grey walls, dark hardwood floors and brown floor.
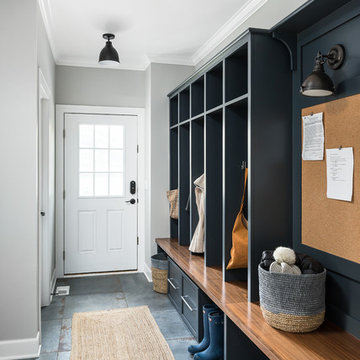
Picture Perfect home
Large transitional mudroom in Chicago with grey walls, porcelain floors and blue floor.
Large transitional mudroom in Chicago with grey walls, porcelain floors and blue floor.
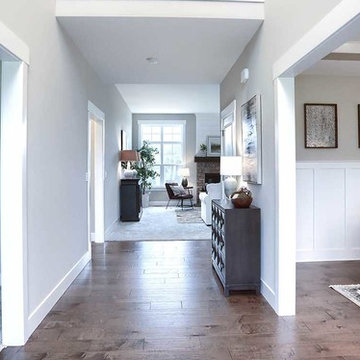
This 2-story home with inviting front porch includes a 3-car garage and mudroom entry complete with convenient built-in lockers. Stylish hardwood flooring in the foyer extends to the dining room, kitchen, and breakfast area. To the front of the home a formal living room is adjacent to the dining room with elegant tray ceiling and craftsman style wainscoting and chair rail. A butler’s pantry off of the dining area leads to the kitchen and breakfast area. The well-appointed kitchen features quartz countertops with tile backsplash, stainless steel appliances, attractive cabinetry and a spacious pantry. The sunny breakfast area provides access to the deck and back yard via sliding glass doors. The great room is open to the breakfast area and kitchen and includes a gas fireplace featuring stone surround and shiplap detail. Also on the 1st floor is a study with coffered ceiling. The 2nd floor boasts a spacious raised rec room and a convenient laundry room in addition to 4 bedrooms and 3 full baths. The owner’s suite with tray ceiling in the bedroom, includes a private bathroom with tray ceiling, quartz vanity tops, a freestanding tub, and a 5’ tile shower.
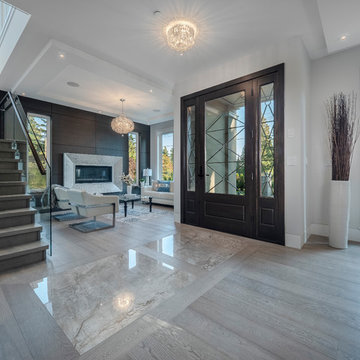
Inspiration for a large contemporary front door in Vancouver with grey walls, light hardwood floors, a single front door, a glass front door and grey floor.
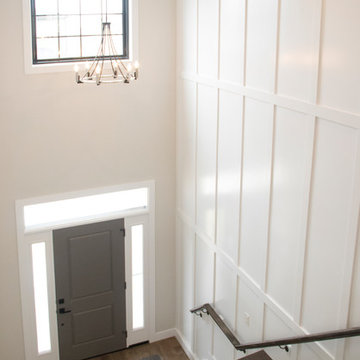
Entry from Above
This is an example of a large country foyer in Salt Lake City with grey walls, medium hardwood floors, a single front door, a gray front door and brown floor.
This is an example of a large country foyer in Salt Lake City with grey walls, medium hardwood floors, a single front door, a gray front door and brown floor.
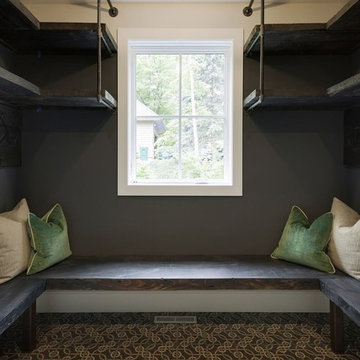
Photo of a large country mudroom in Minneapolis with grey walls, porcelain floors, a single front door, a white front door and multi-coloured floor.
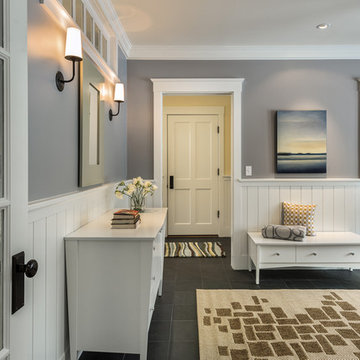
photography by Rob Karosis
Design ideas for a large traditional foyer in Portland Maine with grey walls, slate floors, a single front door and a medium wood front door.
Design ideas for a large traditional foyer in Portland Maine with grey walls, slate floors, a single front door and a medium wood front door.
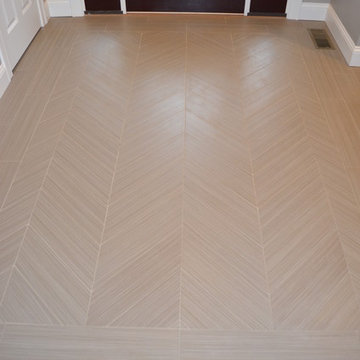
This New Construction entry way was designed by Myste from our Windham showroom. This entry way features porcelain tile floor with herringbone pattern and brown color. It also features dark wood front door with design glass front doors and windows. The entry way brings in lots of natural light and it brightens up the area of the house.
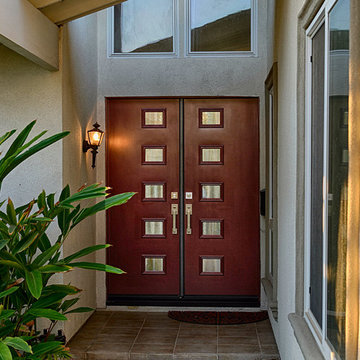
Contemporary Double Entry Doors. Thermatru Smooth fiberglass model S5RXJ-PULSE 5 LIGHTS Painted vineyard. Betek Baden entry door handles. Installed in Anaheim, CA home.
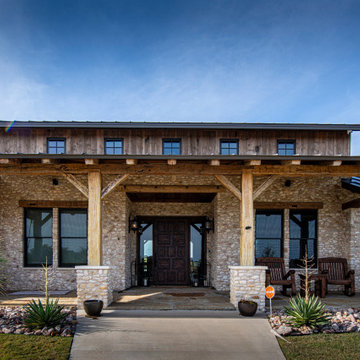
Reclaimed Wood Products: HarborAged Brown Board-to-Board Siding and Hand-Hewn Timbers
Photoset #: 75099
Large country front door in Other with grey walls, concrete floors, a single front door, a dark wood front door and grey floor.
Large country front door in Other with grey walls, concrete floors, a single front door, a dark wood front door and grey floor.

We assisted with building and furnishing this model home.
The entry way is two story. We kept the furnishings minimal, simply adding wood trim boxes.
Large Entryway Design Ideas with Grey Walls
6
