Large Entryway Design Ideas with Grey Walls
Refine by:
Budget
Sort by:Popular Today
161 - 180 of 4,706 photos
Item 1 of 3
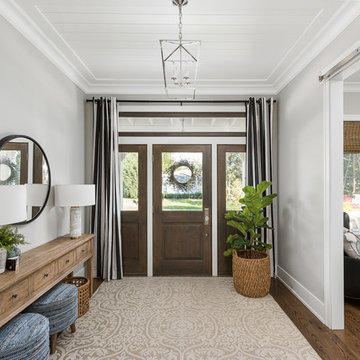
Marina Storm - Picture Perfect House
Large transitional foyer in Chicago with grey walls, a single front door, brown floor, dark hardwood floors and a dark wood front door.
Large transitional foyer in Chicago with grey walls, a single front door, brown floor, dark hardwood floors and a dark wood front door.
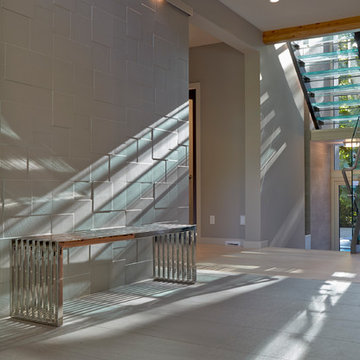
Warm, neutral colour palette creates subtle backdrop for other textures, such as the wooden beams, porcelain time feature wall, and glass staircase.
This is an example of a large modern foyer in Vancouver with grey walls, porcelain floors and a single front door.
This is an example of a large modern foyer in Vancouver with grey walls, porcelain floors and a single front door.
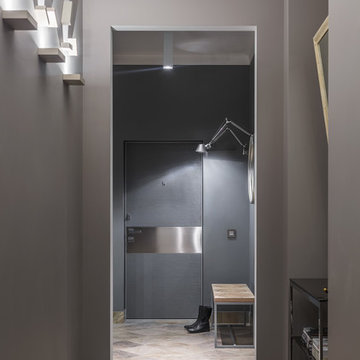
Фото - Сергей Красюк
Inspiration for a large contemporary front door in Moscow with grey walls, porcelain floors, a single front door, a metal front door and beige floor.
Inspiration for a large contemporary front door in Moscow with grey walls, porcelain floors, a single front door, a metal front door and beige floor.
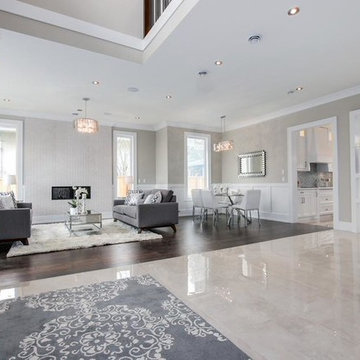
Photo of a large modern foyer in Vancouver with porcelain floors, grey walls, a single front door and a white front door.
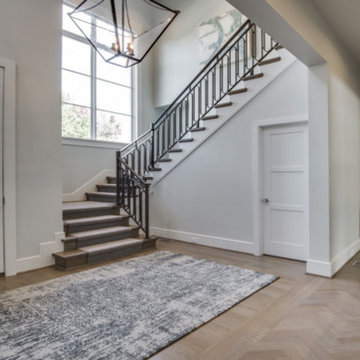
Large transitional foyer in Dallas with grey walls, medium hardwood floors, a single front door, a white front door and brown floor.
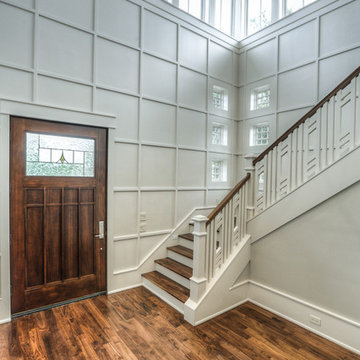
Inspiration for a large arts and crafts foyer in Houston with grey walls, medium hardwood floors, a single front door and a dark wood front door.
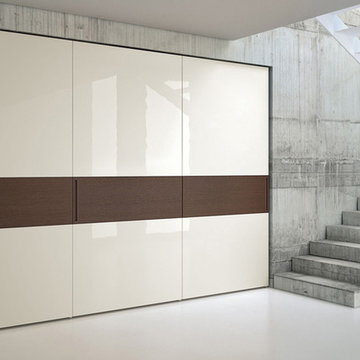
Inspiration for a large modern foyer in New York with grey walls and concrete floors.
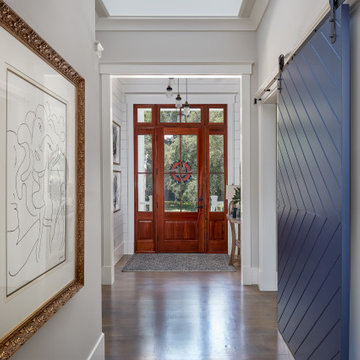
This is an example of a large beach style foyer in Charleston with grey walls, a single front door, a dark wood front door and brown floor.
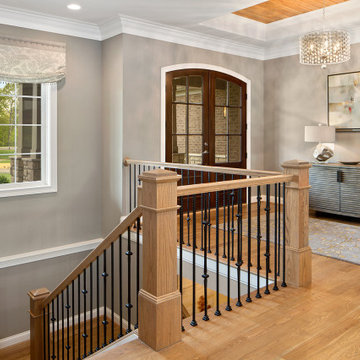
This is an example of a large transitional foyer in Cincinnati with grey walls, medium hardwood floors, a double front door, a medium wood front door and beige floor.
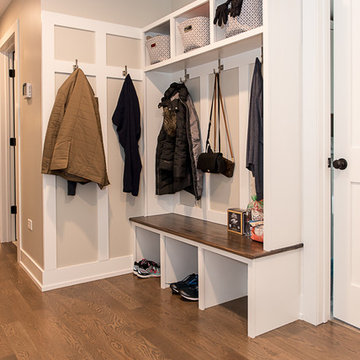
Photo of a large midcentury front door in Chicago with grey walls, light hardwood floors, a double front door, a dark wood front door and brown floor.
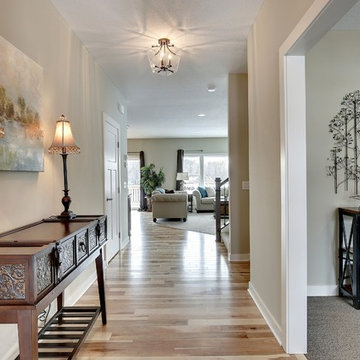
Birch floor, textured carpet, decorated
Photo of a large traditional entry hall in Minneapolis with grey walls, light hardwood floors and a single front door.
Photo of a large traditional entry hall in Minneapolis with grey walls, light hardwood floors and a single front door.
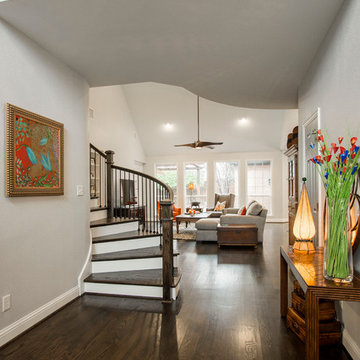
When these homeowners called us, they wanted to remodel their kitchen. When we arrived for our initial consultation, their water heater had just broken and was flooding their home! We took their kitchen from the 1990s to a modern beautiful space. Many transformations took place here as we removed a staircase to close in a loft area that we turned into a sound insulated music room. A cat playroom was created under the main staircase with 3 entries and secondary baths were updated. Design by: Hatfield Builders & Remodelers | Photography by: Versatile Imaging
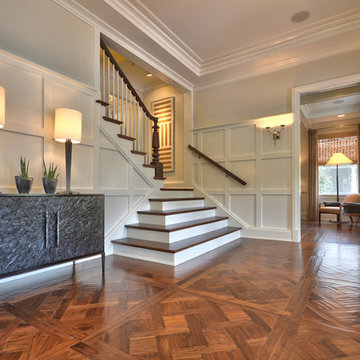
We kept this large entryway simple in order to show off the gorgeous woodwork and textured, paneled walls. To enhance the look of transitional glamor, we worked in sophisticated gray lamps and a gray metallic buffet as the room’s focal point.

We wanted to create a welcoming statement upon entering this newly built, expansive house with soaring ceilings. To focus your attention on the entry and not the ceiling, we selected a custom, 48- inch round foyer table. It has a French Wax glaze, hand-rubbed, on the solid concrete table. The trefoil planter is made by the same U.S facility, where all products are created by hand using eco- friendly materials. The finish is white -wash and is also concrete. Because of its weight, it’s almost impossible to move, so the client adds freshly planted flowers according to the season. The table is grounded by the lux, hair- on -hide skin rug. A bronze sculpture measuring 2 feet wide buy 3 feet high fits perfectly in the built-in alcove. While the hexagon space is large, it’s six walls are not equal in size and wrap around a massive staircase, making furniture placement an awkward challenge
We chose a stately Italian cabinet with curved door fronts and hand hammered metal buttons to further frame the area. The metal botanical wall sculptures have a glossy lacquer finish. The various sizes compose elements of proportion on the walls above. The graceful candelabra, with its classic spindled silhouette holds 28 candles and the delicate arms rise -up like a blossoming flower. You can’t help but wowed in this elegant foyer. it’s almost impossible to move, so the client adds freshly planted flowers according to the season.
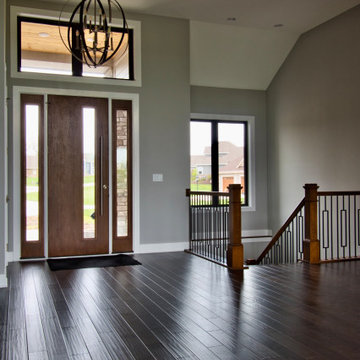
The Entryway's eight foot tall door, sidelights, and transom allow plenty of natural light to filter in. An open railing staircase to the finished Lower Level is adjacent to the entry.
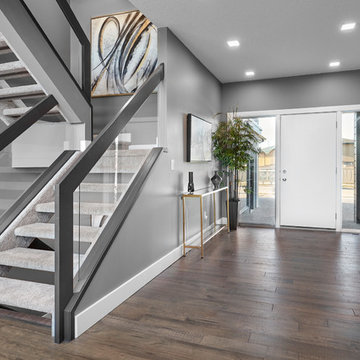
Glass rail, brown engineered hardwood flooring, flush closet doors, open risers, glass rail, led lights
Photo of a large contemporary foyer in Edmonton with grey walls, medium hardwood floors, a single front door, a white front door and brown floor.
Photo of a large contemporary foyer in Edmonton with grey walls, medium hardwood floors, a single front door, a white front door and brown floor.
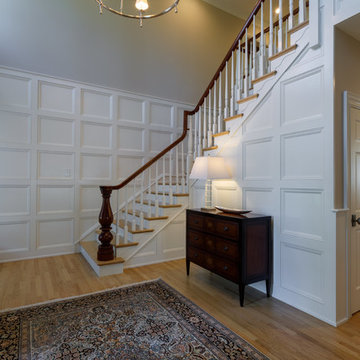
Complete renovation of a colonial home in Villanova. We installed custom millwork, moulding and coffered ceilings throughout the house. The stunning two-story foyer features custom millwork and moulding with raised panels, and mahogany stair rail and front door. The brand-new kitchen has a clean look with black granite counters and a European, crackled blue subway tile back splash. The large island has seating and storage. The master bathroom is a classic gray, with Carrera marble floors and a unique Carrera marble shower.
RUDLOFF Custom Builders has won Best of Houzz for Customer Service in 2014, 2015 2016 and 2017. We also were voted Best of Design in 2016, 2017 and 2018, which only 2% of professionals receive. Rudloff Custom Builders has been featured on Houzz in their Kitchen of the Week, What to Know About Using Reclaimed Wood in the Kitchen as well as included in their Bathroom WorkBook article. We are a full service, certified remodeling company that covers all of the Philadelphia suburban area. This business, like most others, developed from a friendship of young entrepreneurs who wanted to make a difference in their clients’ lives, one household at a time. This relationship between partners is much more than a friendship. Edward and Stephen Rudloff are brothers who have renovated and built custom homes together paying close attention to detail. They are carpenters by trade and understand concept and execution. RUDLOFF CUSTOM BUILDERS will provide services for you with the highest level of professionalism, quality, detail, punctuality and craftsmanship, every step of the way along our journey together.
Specializing in residential construction allows us to connect with our clients early in the design phase to ensure that every detail is captured as you imagined. One stop shopping is essentially what you will receive with RUDLOFF CUSTOM BUILDERS from design of your project to the construction of your dreams, executed by on-site project managers and skilled craftsmen. Our concept: envision our client’s ideas and make them a reality. Our mission: CREATING LIFETIME RELATIONSHIPS BUILT ON TRUST AND INTEGRITY.
Photo Credit: JMB Photoworks
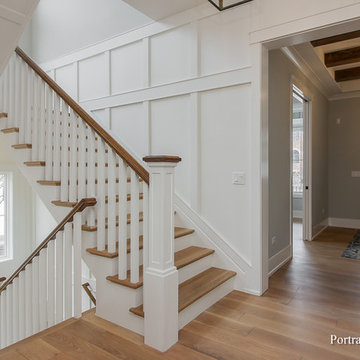
This simple foyer opens up to a two-story library and beautiful switchback stair that has plenty of windows. The stair windows add plenty of natural light to the center of the home. The natural wood beams in the foyer really add to a farmhouse feel.
Meyer Design
Lakewest Custom Homes
Portraits of Home
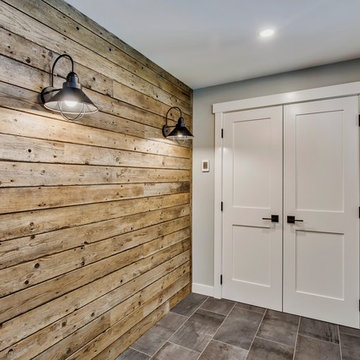
This front entry addition made use of valuable exterior space to create a larger entryway. A large closet and heated tile were great additions to this space.
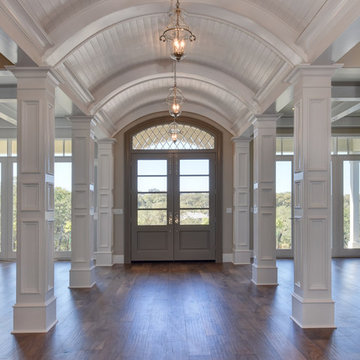
Large traditional front door in Sacramento with grey walls, dark hardwood floors, a double front door, a gray front door and brown floor.
Large Entryway Design Ideas with Grey Walls
9