Large Entryway Design Ideas with White Walls
Refine by:
Budget
Sort by:Popular Today
21 - 40 of 9,259 photos
Item 1 of 3
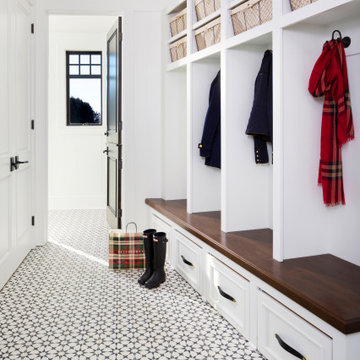
When planning this custom residence, the owners had a clear vision – to create an inviting home for their family, with plenty of opportunities to entertain, play, and relax and unwind. They asked for an interior that was approachable and rugged, with an aesthetic that would stand the test of time. Amy Carman Design was tasked with designing all of the millwork, custom cabinetry and interior architecture throughout, including a private theater, lower level bar, game room and a sport court. A materials palette of reclaimed barn wood, gray-washed oak, natural stone, black windows, handmade and vintage-inspired tile, and a mix of white and stained woodwork help set the stage for the furnishings. This down-to-earth vibe carries through to every piece of furniture, artwork, light fixture and textile in the home, creating an overall sense of warmth and authenticity.
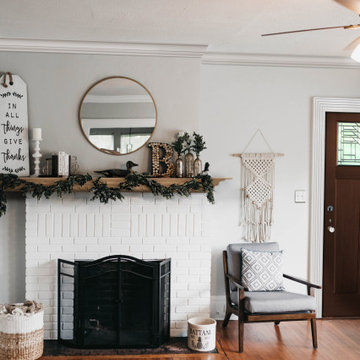
If you want a look like this eclectic foyer/living room, the key elements are:
Mantel: MANCM73O-5
Crown: 462MUL-4
Case: 154MUL
Door: FO6821-306
These seemingly small details are great at enhancing simple design elements within the home.
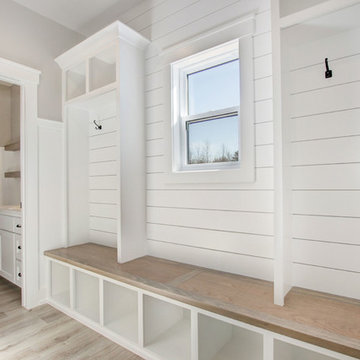
This is an example of a large country mudroom in Grand Rapids with white walls, light hardwood floors and beige floor.
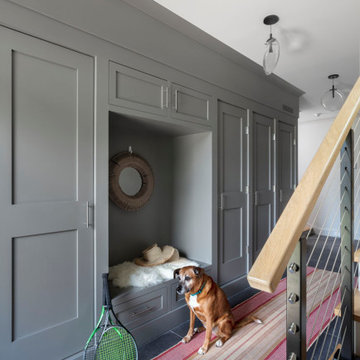
Inspiration for a large transitional mudroom in New York with white walls, grey floor and slate floors.
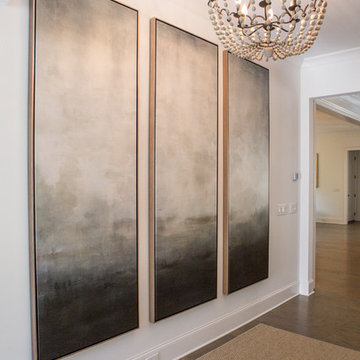
Large traditional foyer in Atlanta with white walls, medium hardwood floors, a single front door, a medium wood front door and brown floor.
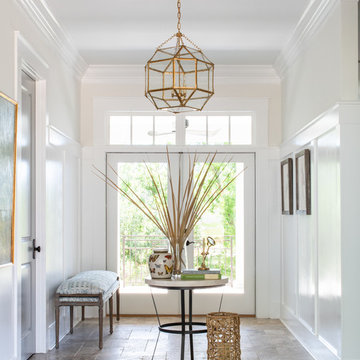
This is an example of a large beach style foyer in Other with white walls, travertine floors, a double front door and a glass front door.
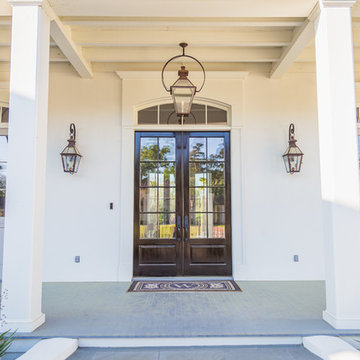
This is an example of a large traditional front door in Other with white walls, painted wood floors, a double front door, a glass front door and grey floor.
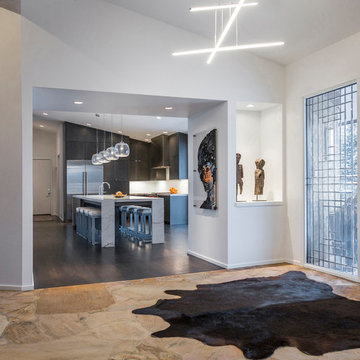
Standish Residence - Entry
Inspiration for a large modern foyer in Detroit with white walls, a dark wood front door and beige floor.
Inspiration for a large modern foyer in Detroit with white walls, a dark wood front door and beige floor.
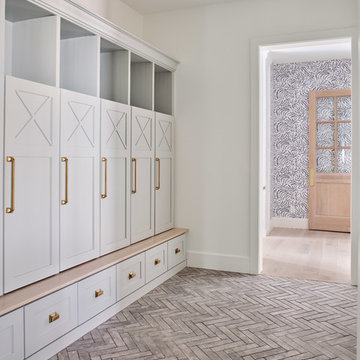
Roehner Ryan
This is an example of a large country mudroom in Phoenix with white walls and brick floors.
This is an example of a large country mudroom in Phoenix with white walls and brick floors.
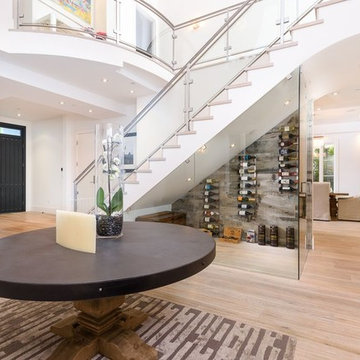
Large contemporary foyer in Los Angeles with white walls, light hardwood floors, a double front door, a black front door and beige floor.
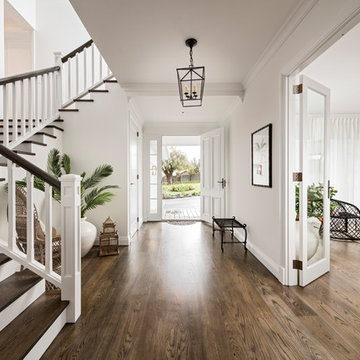
Design ideas for a large transitional entry hall in Perth with white walls, dark hardwood floors, a single front door, a white front door and brown floor.
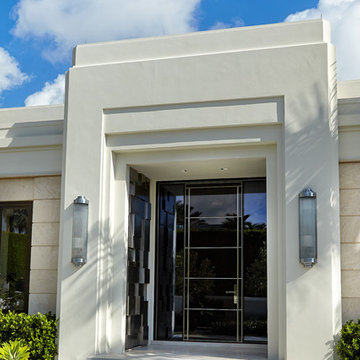
New contemporary 2-story custom home with 3-car garage. Home includes library, office, 4-bedroom, 4-bathrooms, 2 powder rooms, butler’s pantry, bar and negative edge swimming pool and spa.
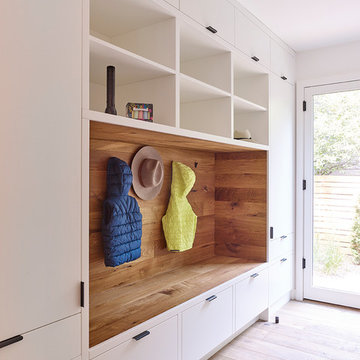
Photo by Robert Lemermeyer
Large contemporary mudroom in Edmonton with white walls, medium hardwood floors, a single front door, a white front door and brown floor.
Large contemporary mudroom in Edmonton with white walls, medium hardwood floors, a single front door, a white front door and brown floor.
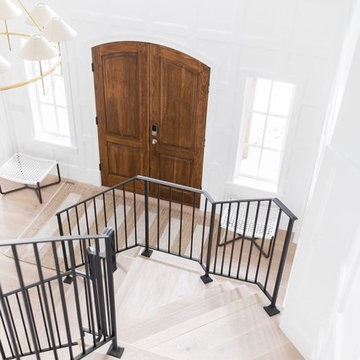
Shop the Look, See the Photo Tour here: https://www.studio-mcgee.com/search?q=Riverbottoms+remodel
Watch the Webisode:
https://www.youtube.com/playlist?list=PLFvc6K0dvK3camdK1QewUkZZL9TL9kmgy
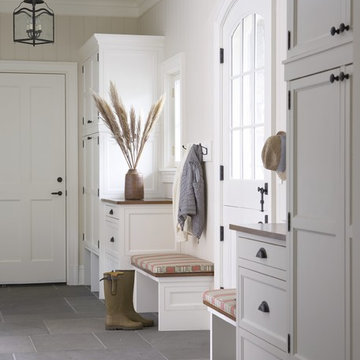
Mudroom with Dutch Door, bluestone floor, and built-in cabinets. "Best Mudroom" by the 2020 Westchester Magazine Home Design Awards: https://westchestermagazine.com/design-awards-homepage/
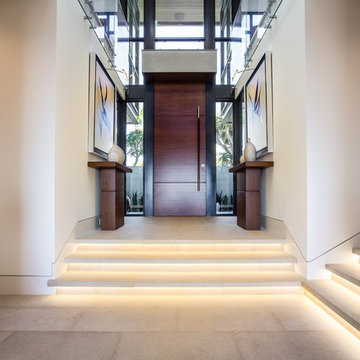
Large contemporary front door in Orange County with white walls, ceramic floors, a single front door, a dark wood front door and beige floor.
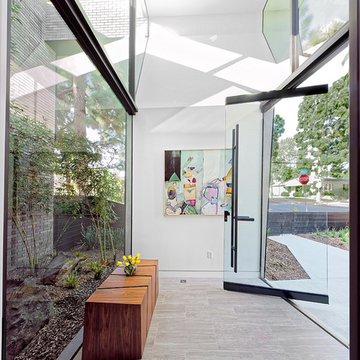
John Gaylord
Inspiration for a large contemporary front door in Los Angeles with white walls, ceramic floors, a pivot front door, a glass front door and grey floor.
Inspiration for a large contemporary front door in Los Angeles with white walls, ceramic floors, a pivot front door, a glass front door and grey floor.
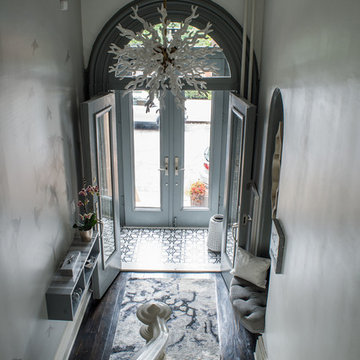
cynthia van elk
This is an example of a large eclectic foyer in New York with white walls, painted wood floors, a double front door, a black front door and black floor.
This is an example of a large eclectic foyer in New York with white walls, painted wood floors, a double front door, a black front door and black floor.
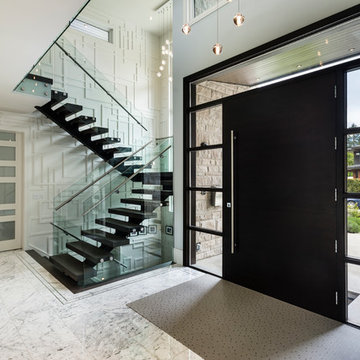
The objective was to create a warm neutral space to later customize to a specific colour palate/preference of the end user for this new construction home being built to sell. A high-end contemporary feel was requested to attract buyers in the area. An impressive kitchen that exuded high class and made an impact on guests as they entered the home, without being overbearing. The space offers an appealing open floorplan conducive to entertaining with indoor-outdoor flow.
Due to the spec nature of this house, the home had to remain appealing to the builder, while keeping a broad audience of potential buyers in mind. The challenge lay in creating a unique look, with visually interesting materials and finishes, while not being so unique that potential owners couldn’t envision making it their own. The focus on key elements elevates the look, while other features blend and offer support to these striking components. As the home was built for sale, profitability was important; materials were sourced at best value, while retaining high-end appeal. Adaptations to the home’s original design plan improve flow and usability within the kitchen-greatroom. The client desired a rich dark finish. The chosen colours tie the kitchen to the rest of the home (creating unity as combination, colours and materials, is repeated throughout).
Photos- Paul Grdina
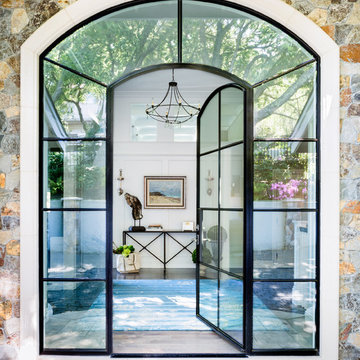
Kelly Vorves Photography
This is an example of a large traditional foyer in San Francisco with white walls, medium hardwood floors, a single front door and a black front door.
This is an example of a large traditional foyer in San Francisco with white walls, medium hardwood floors, a single front door and a black front door.
Large Entryway Design Ideas with White Walls
2