Large Entryway Design Ideas with White Walls
Refine by:
Budget
Sort by:Popular Today
41 - 60 of 9,259 photos
Item 1 of 3
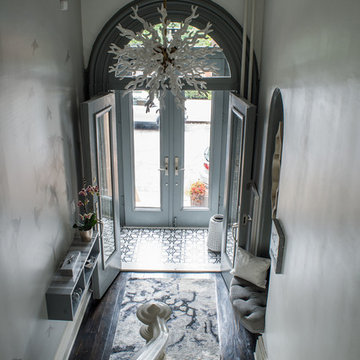
cynthia van elk
This is an example of a large eclectic foyer in New York with white walls, painted wood floors, a double front door, a black front door and black floor.
This is an example of a large eclectic foyer in New York with white walls, painted wood floors, a double front door, a black front door and black floor.
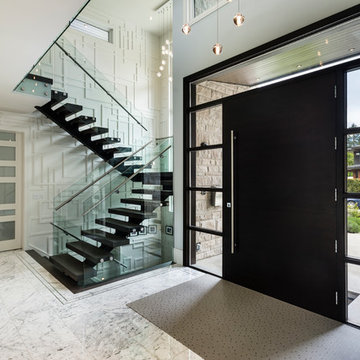
The objective was to create a warm neutral space to later customize to a specific colour palate/preference of the end user for this new construction home being built to sell. A high-end contemporary feel was requested to attract buyers in the area. An impressive kitchen that exuded high class and made an impact on guests as they entered the home, without being overbearing. The space offers an appealing open floorplan conducive to entertaining with indoor-outdoor flow.
Due to the spec nature of this house, the home had to remain appealing to the builder, while keeping a broad audience of potential buyers in mind. The challenge lay in creating a unique look, with visually interesting materials and finishes, while not being so unique that potential owners couldn’t envision making it their own. The focus on key elements elevates the look, while other features blend and offer support to these striking components. As the home was built for sale, profitability was important; materials were sourced at best value, while retaining high-end appeal. Adaptations to the home’s original design plan improve flow and usability within the kitchen-greatroom. The client desired a rich dark finish. The chosen colours tie the kitchen to the rest of the home (creating unity as combination, colours and materials, is repeated throughout).
Photos- Paul Grdina
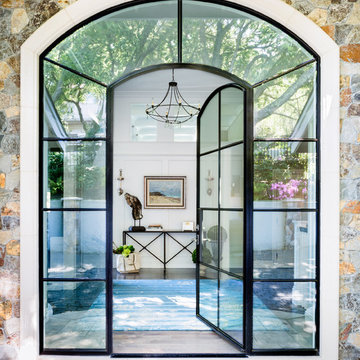
Kelly Vorves Photography
This is an example of a large traditional foyer in San Francisco with white walls, medium hardwood floors, a single front door and a black front door.
This is an example of a large traditional foyer in San Francisco with white walls, medium hardwood floors, a single front door and a black front door.
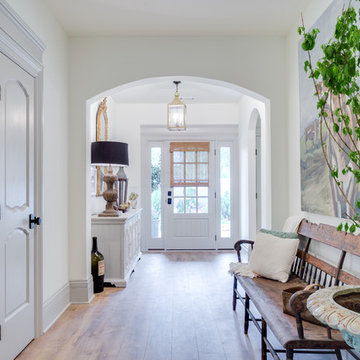
Large country foyer in Other with white walls, medium hardwood floors, a single front door, a white front door and brown floor.
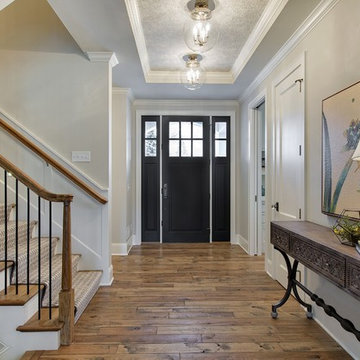
This is an example of a large traditional foyer in Minneapolis with white walls, dark hardwood floors, a single front door and a black front door.
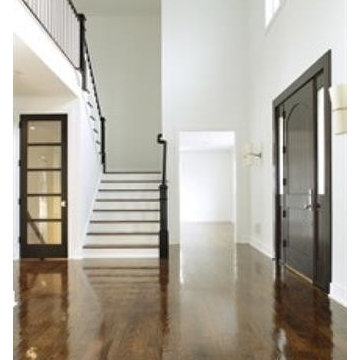
2-story Entry Foyer allows natural light to penetrate the foyer and 2nd Floor hall.
Design ideas for a large traditional foyer in New York with white walls, dark hardwood floors, a single front door and a dark wood front door.
Design ideas for a large traditional foyer in New York with white walls, dark hardwood floors, a single front door and a dark wood front door.
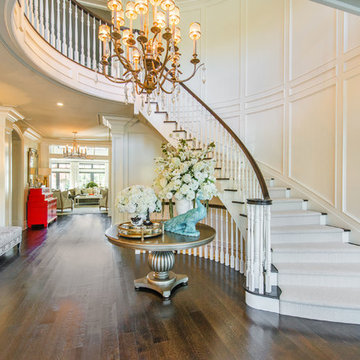
Front Door Photography
Photo of a large traditional foyer in New York with white walls, a double front door, dark hardwood floors and brown floor.
Photo of a large traditional foyer in New York with white walls, a double front door, dark hardwood floors and brown floor.
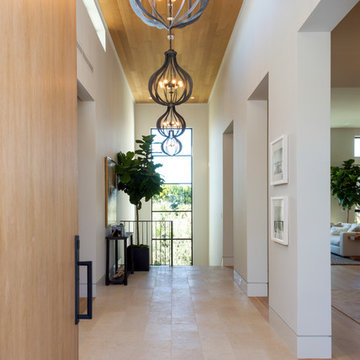
Inspiration for a large contemporary front door in Los Angeles with white walls, concrete floors, a pivot front door and a light wood front door.
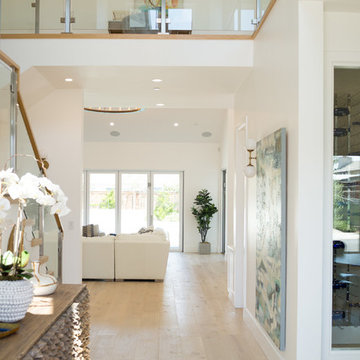
This Dover Shores, Newport Beach home was built with a young hip Newport Beach family in mind. Bright and airy finishes were used throughout, with a modern twist. The palette is neutral with lots of geometric blacks, whites and grays. Cement tile, beautiful hardwood floors and natural stone were used throughout. The designer collaborated with the builder on all finishes and fixtures inside and out to create an inviting and impressive home. Lane_Dittoe
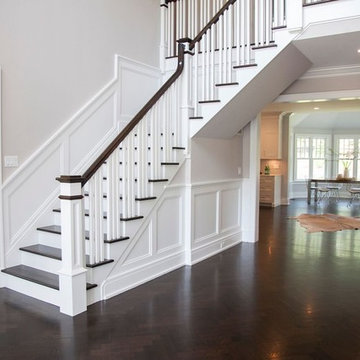
Design ideas for a large transitional foyer in New York with white walls and dark hardwood floors.
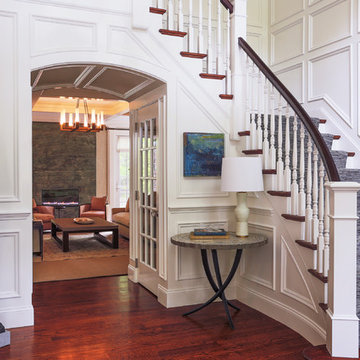
Inspiration for a large traditional foyer in Boston with white walls, dark hardwood floors and brown floor.
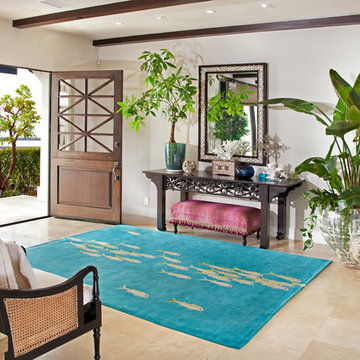
You are greeted at the front door by a school of friendly fish on the area rug that lead the way into the open plan home.
Large beach style front door in Orange County with white walls, travertine floors, a dutch front door, a dark wood front door and beige floor.
Large beach style front door in Orange County with white walls, travertine floors, a dutch front door, a dark wood front door and beige floor.
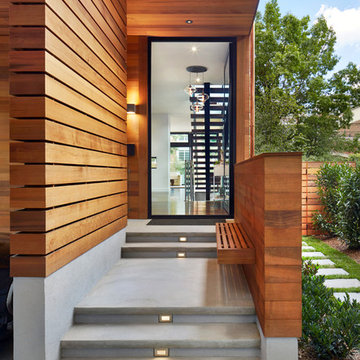
Photo of a large modern front door in Philadelphia with white walls, medium hardwood floors, a single front door, a glass front door and grey floor.
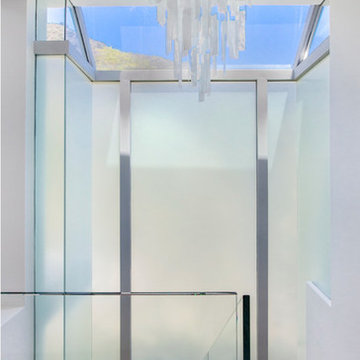
A bright and modern entryway that showcases plenty of color and artwork. Vibrantly patterned area rugs and abstract artwork offer a cheerful welcome, while the sculptures and artisan lighting add a fun touch of luxury and intrigue. The finishing touches are the high-vaulted ceilings and skylights, which offer an abundance of natural light.
Home located in Beverly Hill, California. Designed by Florida based interior design firm Crespo Design Group, who also serves Malibu, Tampa, New York City, the Caribbean, and other areas throughout the United States.
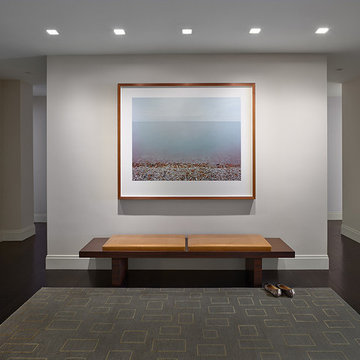
Tom Powel Imaging
Large contemporary foyer in New York with dark hardwood floors, white walls and brown floor.
Large contemporary foyer in New York with dark hardwood floors, white walls and brown floor.
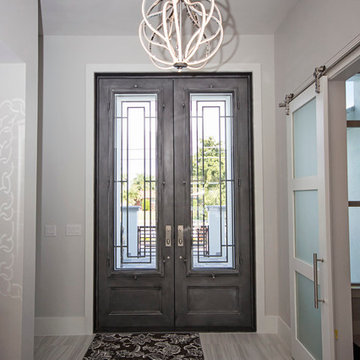
Gorgeous front entry way features iron rod doors and a beautiful and original chandelier!
Inspiration for a large modern foyer in Miami with white walls, marble floors, a double front door and a gray front door.
Inspiration for a large modern foyer in Miami with white walls, marble floors, a double front door and a gray front door.
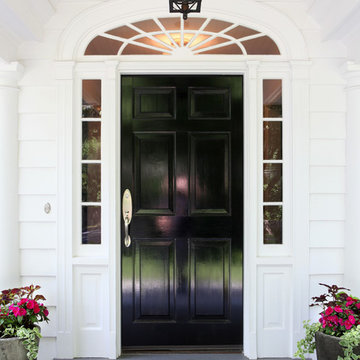
Our Princeton Architects designed the barrel vaulted ceiling to complement the existing transom window above the front door.
Photo of a large traditional front door in Other with white walls, slate floors, a single front door, a black front door and blue floor.
Photo of a large traditional front door in Other with white walls, slate floors, a single front door, a black front door and blue floor.
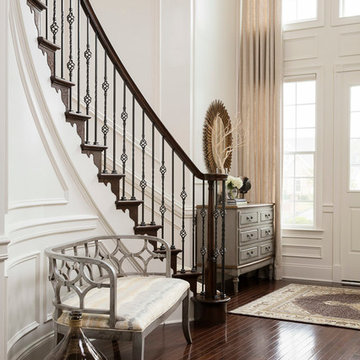
Inviting spot to remove shoes and drop a handbag. The comfortable wood framed chair will allow you to sit a spell while waiting for guests to arrive.
Photo: Tracey Brown-Paper Camera
Additional photos at www.trishalbanointeriors.com
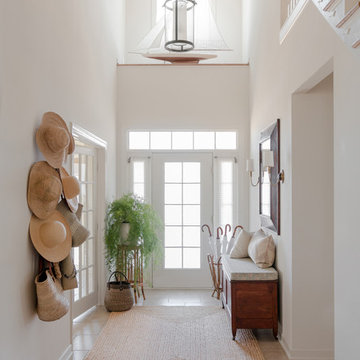
Inspiration for a large entry hall in New York with white walls, ceramic floors, a single front door and a white front door.
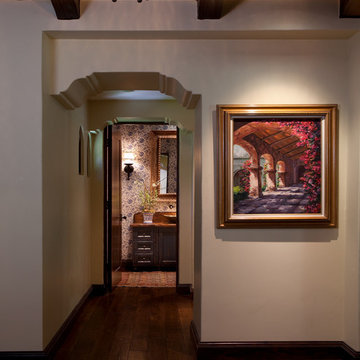
Formal Spanish entry fuyer with wood beam ceiling and corbeled soffits.
Design ideas for a large mediterranean foyer in Phoenix with white walls.
Design ideas for a large mediterranean foyer in Phoenix with white walls.
Large Entryway Design Ideas with White Walls
3