Large Exterior Design Ideas
Refine by:
Budget
Sort by:Popular Today
241 - 260 of 14,202 photos
Item 1 of 3
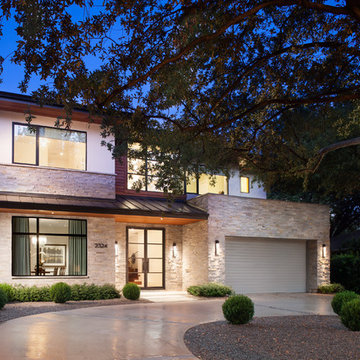
Prairie modern inspired transitional home in Afton Oaks, Houston TX. Metal roof, stone, stucco and wood exterior. Poggenpohl kitchen, first floor media room and study. Photos by TK Images.
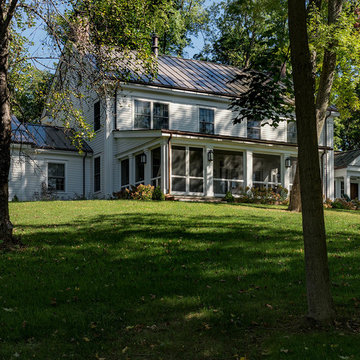
Rob Karosis: Photographer
Inspiration for a large traditional two-storey white house exterior in New York with concrete fiberboard siding, a gable roof and a metal roof.
Inspiration for a large traditional two-storey white house exterior in New York with concrete fiberboard siding, a gable roof and a metal roof.
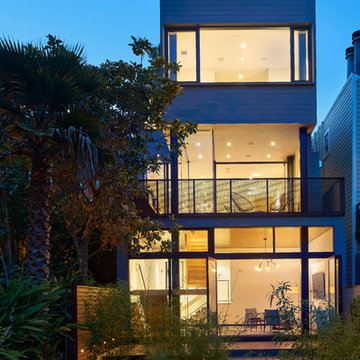
Large modern three-storey grey exterior in San Francisco with wood siding and a flat roof.
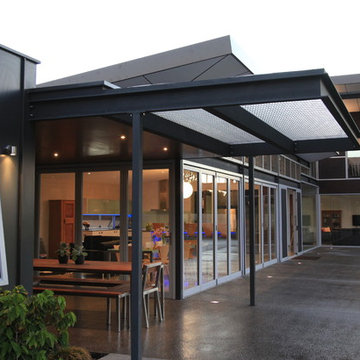
Olivier Marill Photography
This is an example of a large contemporary two-storey grey house exterior in Dallas with metal siding, a flat roof and a metal roof.
This is an example of a large contemporary two-storey grey house exterior in Dallas with metal siding, a flat roof and a metal roof.
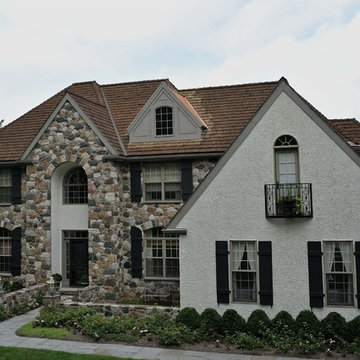
N/A
Design ideas for a large traditional three-storey beige exterior in Philadelphia with mixed siding and a gable roof.
Design ideas for a large traditional three-storey beige exterior in Philadelphia with mixed siding and a gable roof.
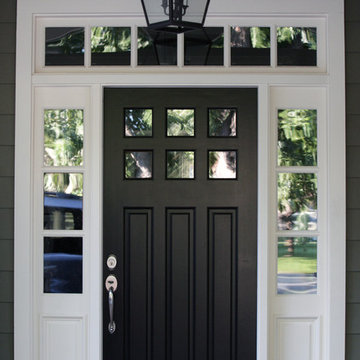
Daniel Photography Ltd.
This is an example of a large traditional two-storey grey house exterior in San Francisco with wood siding.
This is an example of a large traditional two-storey grey house exterior in San Francisco with wood siding.
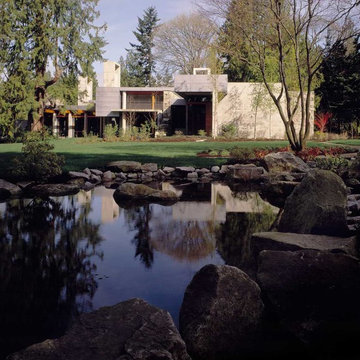
Fred Housel Photographer
Photo of a large modern two-storey grey exterior in Seattle with mixed siding.
Photo of a large modern two-storey grey exterior in Seattle with mixed siding.
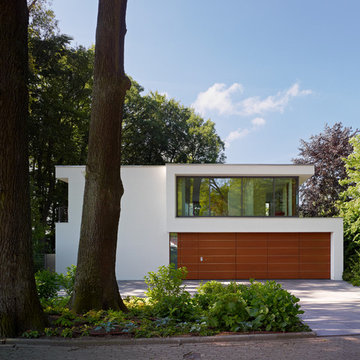
This is an example of a large contemporary two-storey white exterior in Stuttgart with a flat roof.
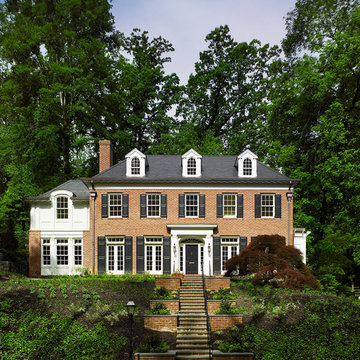
Our client was drawn to the property in Wesley Heights as it was in an established neighborhood of stately homes, on a quiet street with views of park. They wanted a traditional home for their young family with great entertaining spaces that took full advantage of the site.
The site was the challenge. The natural grade of the site was far from traditional. The natural grade at the rear of the property was about thirty feet above the street level. Large mature trees provided shade and needed to be preserved.
The solution was sectional. The first floor level was elevated from the street by 12 feet, with French doors facing the park. We created a courtyard at the first floor level that provide an outdoor entertaining space, with French doors that open the home to the courtyard.. By elevating the first floor level, we were able to allow on-grade parking and a private direct entrance to the lower level pub "Mulligans". An arched passage affords access to the courtyard from a shared driveway with the neighboring homes, while the stone fountain provides a focus.
A sweeping stone stair anchors one of the existing mature trees that was preserved and leads to the elevated rear garden. The second floor master suite opens to a sitting porch at the level of the upper garden, providing the third level of outdoor space that can be used for the children to play.
The home's traditional language is in context with its neighbors, while the design allows each of the three primary levels of the home to relate directly to the outside.
Builder: Peterson & Collins, Inc
Photos © Anice Hoachlander
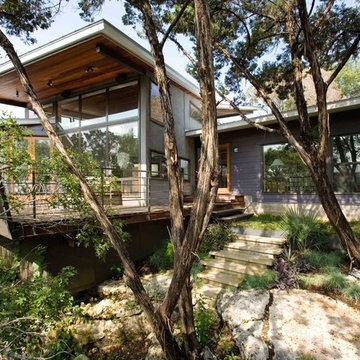
The contemporary lines of the roof and windows bring an touch of modernity to this rustic location.
Large contemporary two-storey grey house exterior in Austin with stone veneer and a flat roof.
Large contemporary two-storey grey house exterior in Austin with stone veneer and a flat roof.
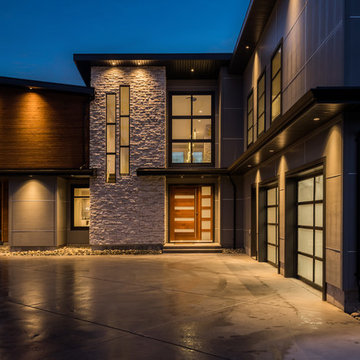
Inspiration for a large modern two-storey multi-coloured house exterior in Vancouver with mixed siding and a flat roof.
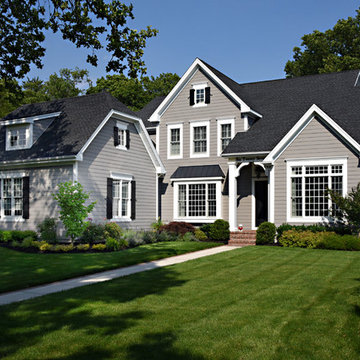
Custom Home - 3,900 square feet, 4 Bedrooms, three Full Bathrooms, two Half Bathrooms with 3-car Garage.
Design ideas for a large traditional two-storey beige house exterior in Philadelphia with vinyl siding, a gable roof and a shingle roof.
Design ideas for a large traditional two-storey beige house exterior in Philadelphia with vinyl siding, a gable roof and a shingle roof.
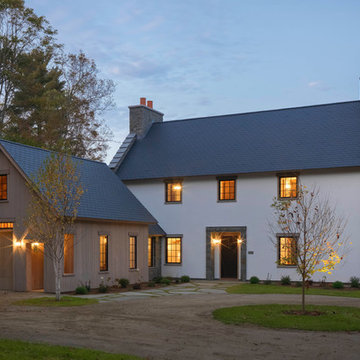
This is an example of a large country two-storey multi-coloured house exterior in Burlington with mixed siding, a gable roof and a shingle roof.
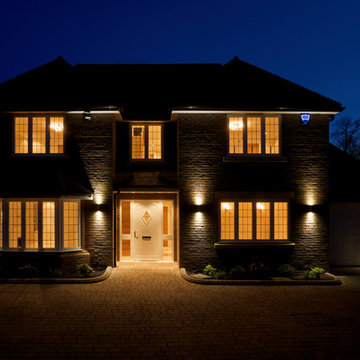
This is an example of a large traditional two-storey beige house exterior in Toronto with stone veneer, a gable roof and a shingle roof.
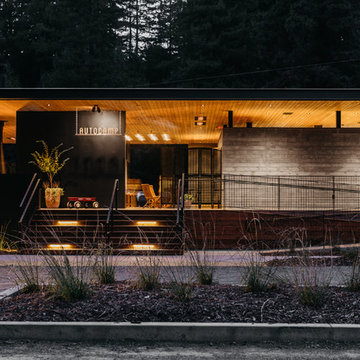
All Autocamp Russian River photos are taken by Melanie Riccardi.
This is an example of a large modern one-storey concrete grey exterior in San Francisco with a flat roof.
This is an example of a large modern one-storey concrete grey exterior in San Francisco with a flat roof.
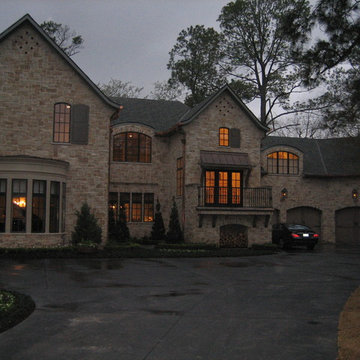
English; Thompson Custom Homes
This is an example of a large traditional two-storey beige house exterior in Houston with stone veneer, a hip roof and a shingle roof.
This is an example of a large traditional two-storey beige house exterior in Houston with stone veneer, a hip roof and a shingle roof.
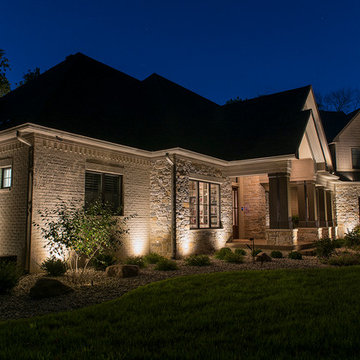
This project included the lighting of a wide rambling, single story ranch home on some acreage. The primary focus of the projects was the illumination of the homes architecture and some key illumination on the large trees around the home. Ground based up lighting was used to light the columns of the home, while small accent lights we added to the second floor gutter line to add a kiss of light to the gables and dormers.
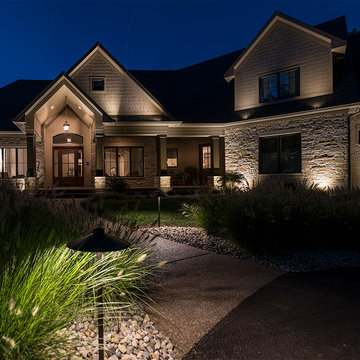
This project included the lighting of a wide rambling, single story ranch home on some acreage. The primary focus of the projects was the illumination of the homes architecture and some key illumination on the large trees around the home. Ground based up lighting was used to light the columns of the home, while small accent lights we added to the second floor gutter line to add a kiss of light to the gables and dormers.
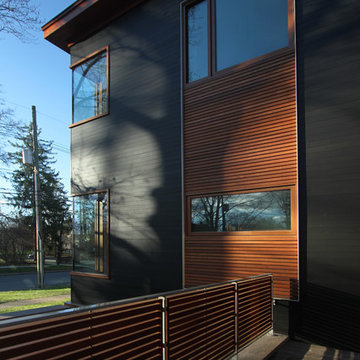
Jeff Tryon
Large contemporary one-storey grey house exterior in New York with wood siding, a flat roof and a shingle roof.
Large contemporary one-storey grey house exterior in New York with wood siding, a flat roof and a shingle roof.
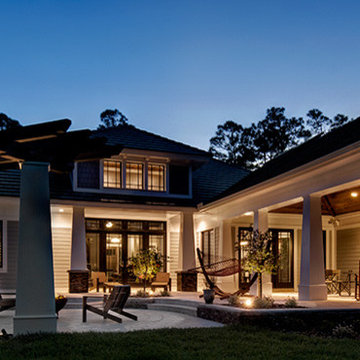
Rear Elevation. The Sater Design Collection's luxury, Craftsman home plan "Prairie Pine Court" (Plan #7083). saterdesign.com
Design ideas for a large arts and crafts one-storey grey exterior in Miami with mixed siding.
Design ideas for a large arts and crafts one-storey grey exterior in Miami with mixed siding.
Large Exterior Design Ideas
13