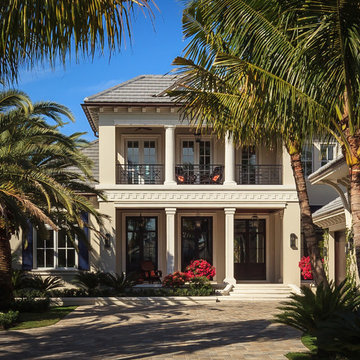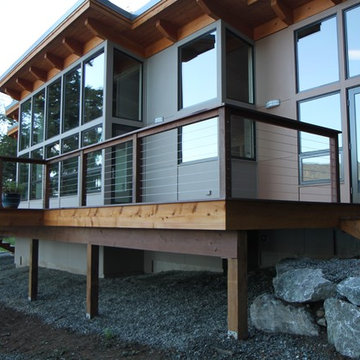Large Exterior Design Ideas
Refine by:
Budget
Sort by:Popular Today
181 - 200 of 14,202 photos
Item 1 of 3
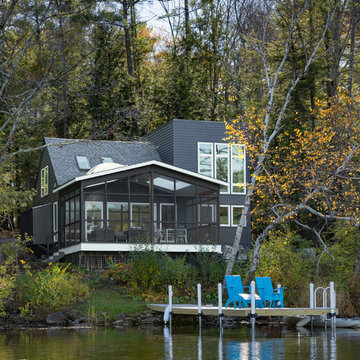
Lakehouse renovation exterior
Large contemporary two-storey grey house exterior in Boston with concrete fiberboard siding, a shingle roof and a gable roof.
Large contemporary two-storey grey house exterior in Boston with concrete fiberboard siding, a shingle roof and a gable roof.
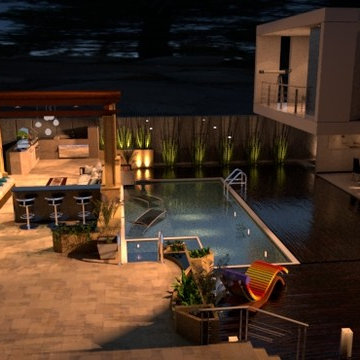
Sketchup Vray 3.4
Large modern two-storey concrete white apartment exterior in Los Angeles with a flat roof and a mixed roof.
Large modern two-storey concrete white apartment exterior in Los Angeles with a flat roof and a mixed roof.
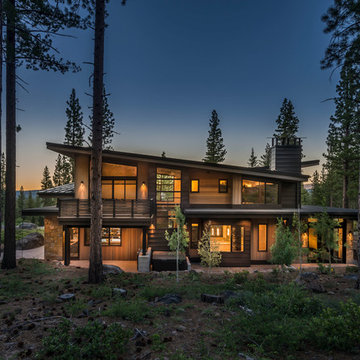
Vance Fox
Inspiration for a large country two-storey brown house exterior in Sacramento with wood siding and a shed roof.
Inspiration for a large country two-storey brown house exterior in Sacramento with wood siding and a shed roof.
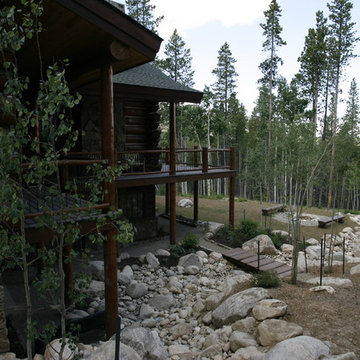
Design ideas for a large country two-storey brown house exterior in Denver with wood siding, a gable roof and a shingle roof.
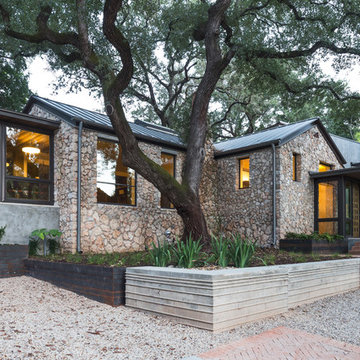
Stunning design by the talented Furman + Keil Architects transformed this 1930’s West Austin cottage into a cozy, ultra modern retreat.
The new design preserved original stone walls and fireplace, seamlessly integrating historic components with modern materials and finishes. The finished product is a unique blend of both old and new, landing it on the 30th Annual AIA Austin Homes Tour.
Photography by Leonid Furmansky
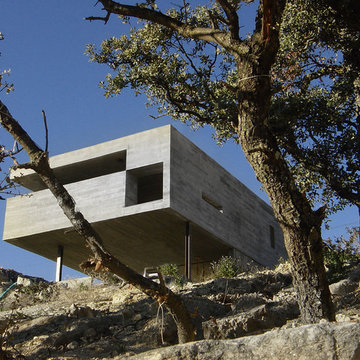
This is an example of a large contemporary three-storey concrete grey exterior in New York with a flat roof.
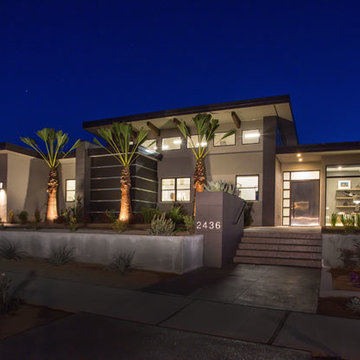
The Hive
Custom Home Built by Markay Johnson Construction Designer: Ashley Johnson & Gregory Abbott
Photographer: Scot Zimmerman
Southern Utah Parade of Homes
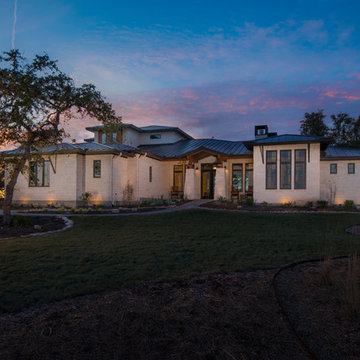
Design guiding principles include using a minimalist approach to give this home an organic and modern character. The floor plan compliments the needs of a growing family and the professional telecommuter. Sitting atop a ridge in Belvedere, this home provides miles of hill country views combined with a lot adorned with massive live oaks. The outdoor diving pool brings a splash of comfort on a hot summers day.
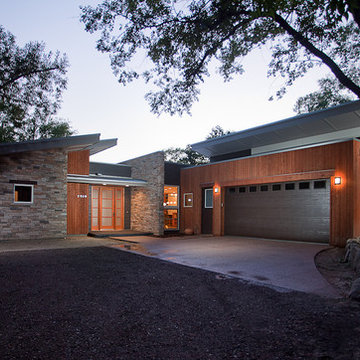
Design ideas for a large modern two-storey multi-coloured house exterior in Denver with mixed siding and a clipped gable roof.
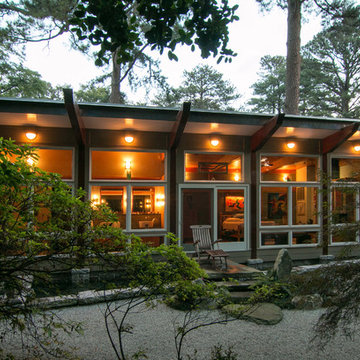
Terry Wyllie
Large asian one-storey grey house exterior in Richmond with concrete fiberboard siding and a shed roof.
Large asian one-storey grey house exterior in Richmond with concrete fiberboard siding and a shed roof.
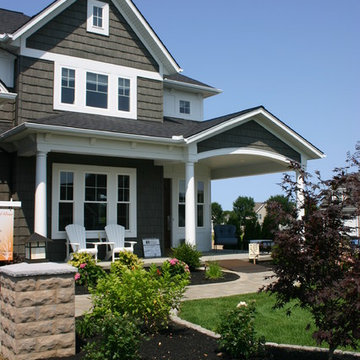
Large traditional two-storey grey house exterior in New York with wood siding, a gable roof and a shingle roof.
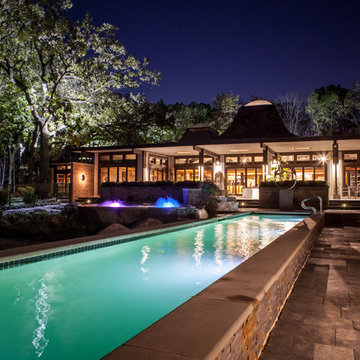
Download our free ebook, Remodeling a House, Creating a Home. DOWNLOAD NOW
Studio West Photography
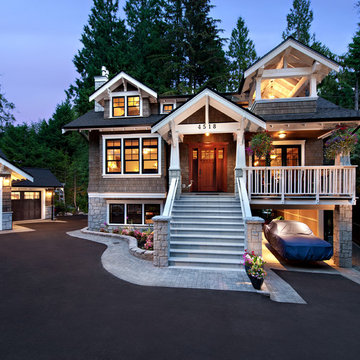
Photo of a large arts and crafts three-storey brown exterior in Vancouver with wood siding and a hip roof.
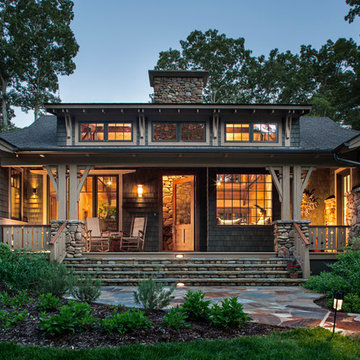
David DIetrich
Photo of a large traditional two-storey exterior in Other with mixed siding.
Photo of a large traditional two-storey exterior in Other with mixed siding.
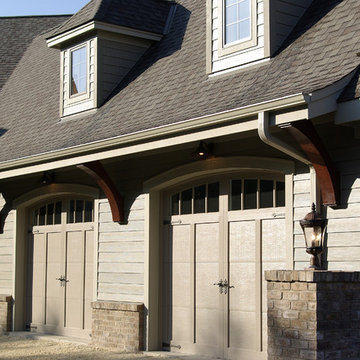
Front exterior in french country design with gable brackets, standing seam metal roof over bump-out, swooped roofs, and garage dormers. Arched stone entry and carriage style garage doors. Weathered wood shingle gable roof.
(Ryan Hainey)
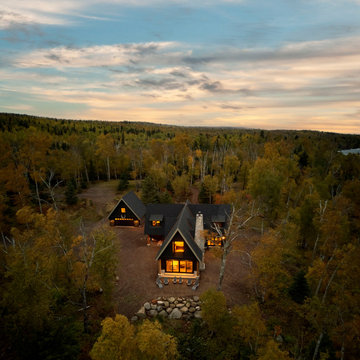
On the shore of Lake Superior near Duluth, Minnesota, sat 16 acres of rugged, unbuilt land: A picturesque site for a new, custom cabin. The design of the cabin aimed to capitalize on the expansive view of Lake Superior and its rocky shoreline and dramatic waves. The key to accomplishing this was the organization of the living spaces (kitchen, dining, and living room). These three spaces are aligned linearly and step down towards Lake Superior giving both expansive views of the horizon and directed views of the rocky shoreline. The second floor contains three bedrooms and a “crow’s nest” loft overlooking the first floor living room and view of Lake Superior.
The dark exterior color was chosen to blend into the surrounding dark trees and to highlight the dramatic limestone chimney. The interior’s smooth, polished surfaces and contrasting natural textures were designed to be a welcoming, refined counterpoint to the rugged landscape.
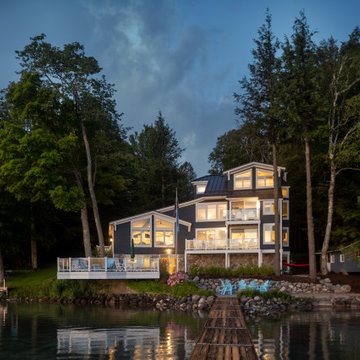
Inspiration for a large traditional blue house exterior in Other with four or more storeys, vinyl siding, a metal roof and a grey roof.
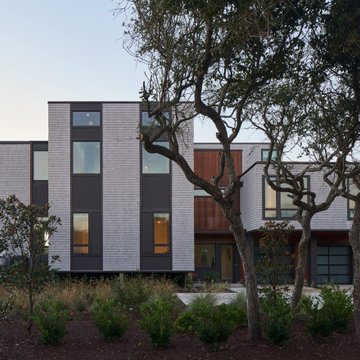
This is an example of a large modern split-level brown house exterior in Other with wood siding, a flat roof and shingle siding.
Large Exterior Design Ideas
10
