Large Exterior Design Ideas
Refine by:
Budget
Sort by:Popular Today
161 - 180 of 14,199 photos
Item 1 of 3
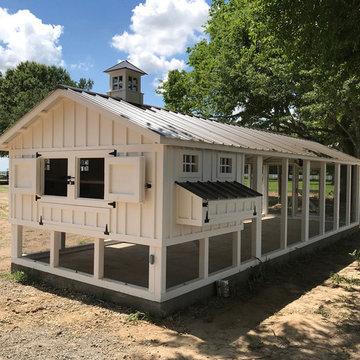
This is a custom-made Carolina Coop that has an overall footprint of 10' x 30' with a 6'x10' henhouse. It has a ChickenGuardian automatic run door, board and batten siding, cupola, two 5-gang egg hutches. This walk-through shows some other features including the 10-nipple poultry water bar.
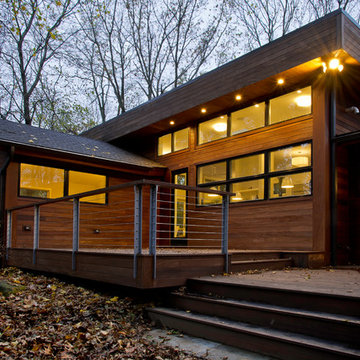
Design ideas for a large contemporary two-storey brown house exterior in New York with wood siding, a flat roof and a shingle roof.
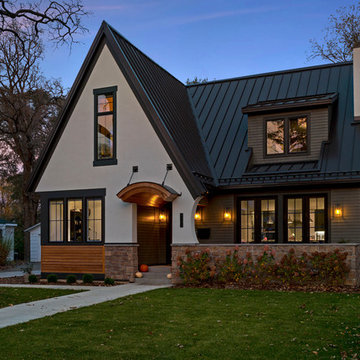
This modern Tudor styled home features a stucco, stone, and siding exterior. The roof standing seam metal. The barrel eyebrow above the front door is wood accents which compliments thee left side of the home's siding. Photo by Space Crafting
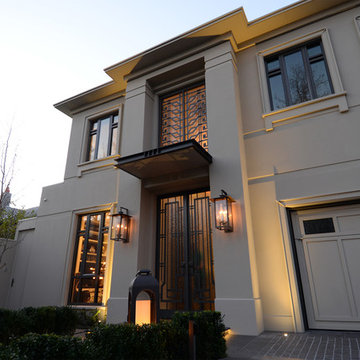
This dramatic facade evokes a sense of Hollywood glamour.
Design ideas for a large midcentury two-storey concrete beige house exterior in Melbourne.
Design ideas for a large midcentury two-storey concrete beige house exterior in Melbourne.
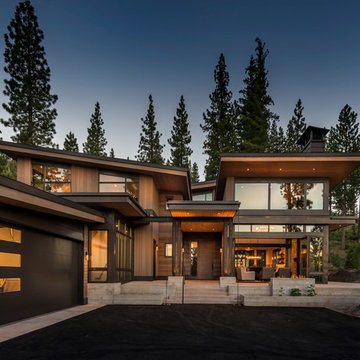
Vance Fox
Large country two-storey brown house exterior in Sacramento with wood siding, a shed roof and a metal roof.
Large country two-storey brown house exterior in Sacramento with wood siding, a shed roof and a metal roof.
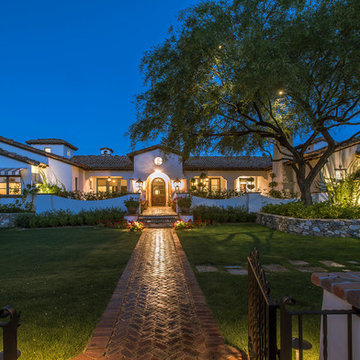
This is an absolutely stunning home located in Scottsdale, Arizona at the base of Camelback Mountain that we at Stucco Renovations Of Arizona were fortunate enough to install the stucco system on. This home has a One-Coat stucco system with a Dryvit Smooth integral-color synthetic stucco finish. This is one of our all-time favorite projects we have worked on due to the tremendous detail that went in to the house and relentlessly perfect design.
Photo Credit: Scott Sandler-Sandlerphoto.com
Architect Credit: Higgins Architects - higginsarch.com
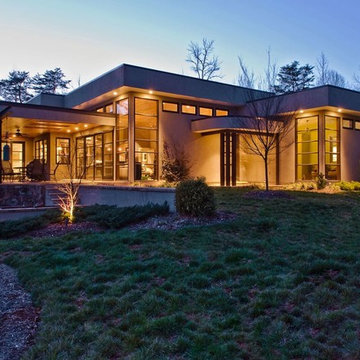
This is an example of a large modern one-storey stucco beige exterior in Other with a flat roof.

Архитектурное бюро Глушкова спроектировало этот красивый и теплый дом.
Inspiration for a large scandinavian two-storey multi-coloured house exterior in Moscow with mixed siding, a shingle roof, a brown roof, board and batten siding and a gambrel roof.
Inspiration for a large scandinavian two-storey multi-coloured house exterior in Moscow with mixed siding, a shingle roof, a brown roof, board and batten siding and a gambrel roof.
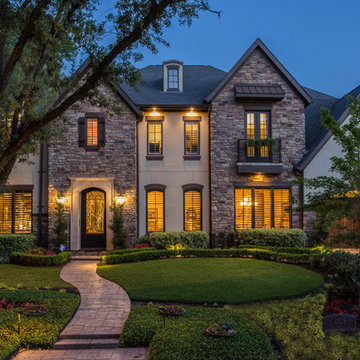
Kerry Kirk
Large traditional two-storey exterior in Houston with stone veneer and a hip roof.
Large traditional two-storey exterior in Houston with stone veneer and a hip roof.
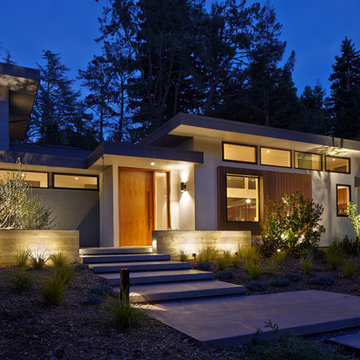
Photographer: Robert Schroeder
Inspiration for a large modern two-storey grey exterior in San Francisco with mixed siding and a flat roof.
Inspiration for a large modern two-storey grey exterior in San Francisco with mixed siding and a flat roof.
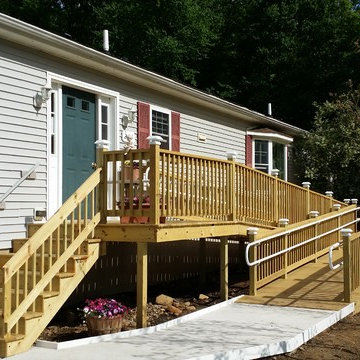
Large traditional one-storey grey house exterior in Boston with vinyl siding.
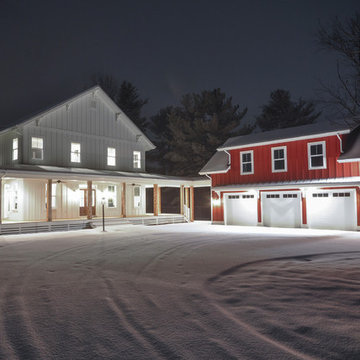
Dawn Cromer photographer and homeowner. This modern farmhouse was custom built by Peak Builders, LLC, in central Virginia and completed 2015. Two separate architects contributed to the project, Andres F. Martinez founder of ARKE design-build, LLC, and Heath Wills founder of Heath Wills Home Designs, llc. Each worked closely with the homeowners, marrying their aim to fashion the home inside and out to have a farmhouse heart yet craftsman flare. The main house exterior features a mixture of board-and-batten and lap hardie siding painted Benjamin Moore White Dove (OC-17), while the garage is solely board-and-batten painted Benjamin Moore Caliente (AF-290).
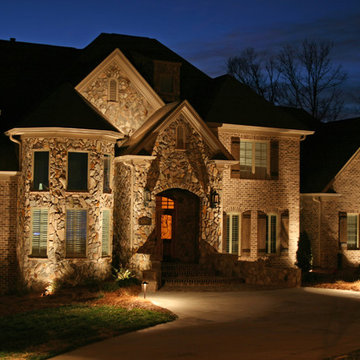
Large traditional three-storey brick brown exterior in St Louis.
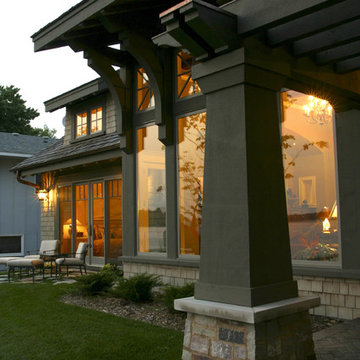
Inspiration for a large traditional two-storey green house exterior in Minneapolis with wood siding, a gable roof and a shingle roof.
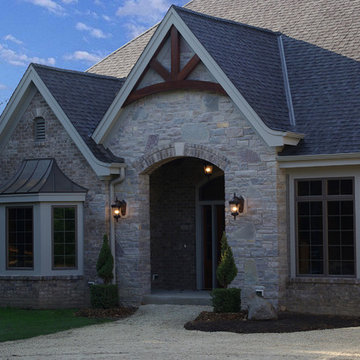
Front exterior in french country design with gable brackets, standing seam metal roof over bump-out, swooped roofs, and garage dormers. Arched stone entry and carriage style garage doors. Weathered wood shingle gable roof.
(Ryan Hainey)
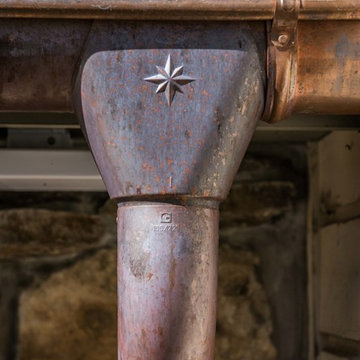
This is an example of a large country two-storey beige exterior in St Louis with mixed siding and a gambrel roof.
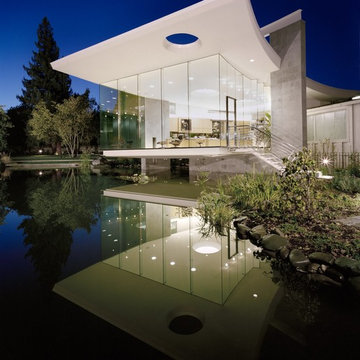
Inspiration for a large modern one-storey concrete grey exterior in San Francisco with a flat roof.

Each window has a unique view of the stunning surrounding property. Two balconies, a huge back deck for entertaining, and a patio all overlook a lovely pond to the rear of the house. The large, three-bay garage features a dedicated workspace, and above the garage is a one-bedroom guest suite
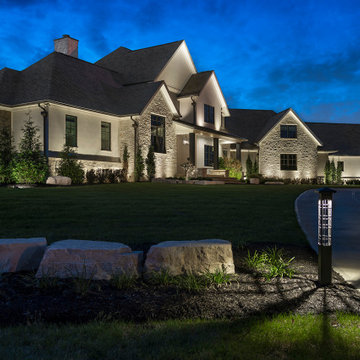
Landscape lighting makes this home come to life when the sun goes down.
This is an example of a large country two-storey multi-coloured house exterior in Indianapolis with mixed siding and a mixed roof.
This is an example of a large country two-storey multi-coloured house exterior in Indianapolis with mixed siding and a mixed roof.
Large Exterior Design Ideas
9
