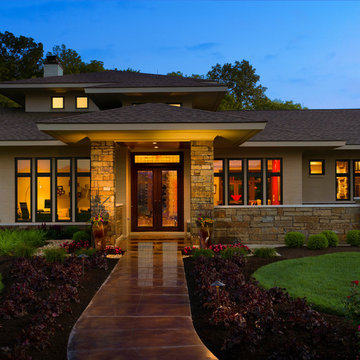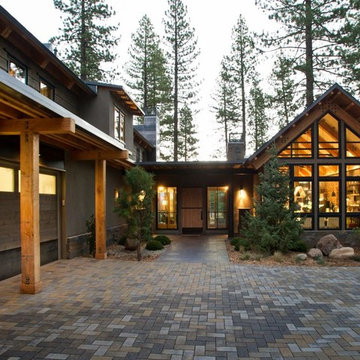Large Exterior Design Ideas
Refine by:
Budget
Sort by:Popular Today
201 - 220 of 14,189 photos
Item 1 of 3
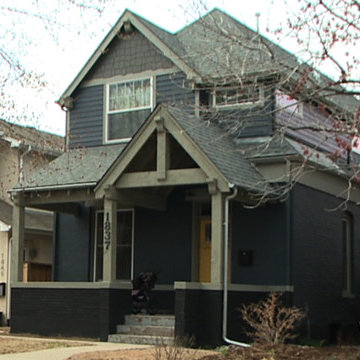
Design-build pop-top addition and full interior remodel.
Design ideas for a large arts and crafts two-storey concrete blue exterior in Denver with a gable roof.
Design ideas for a large arts and crafts two-storey concrete blue exterior in Denver with a gable roof.
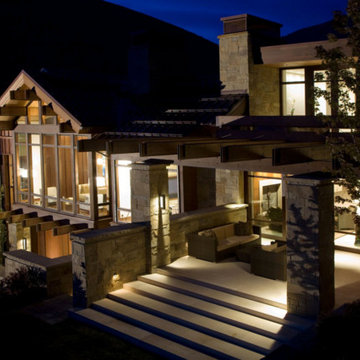
This is an example of a large contemporary three-storey beige exterior in Other with mixed siding.
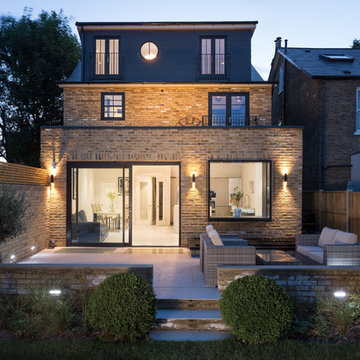
Contractor - Hughes Developments
Photographer - Adam Scott
Large transitional split-level brick beige exterior in London.
Large transitional split-level brick beige exterior in London.
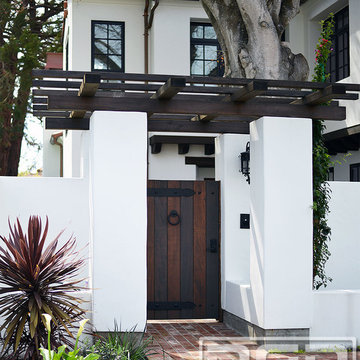
Santa Cruz, CA - This custom architectural garage door and gate project in the Northern California area was designed in a Spanish Colonial style and crafted by hand to capture that charming appeal of old world door craftsmanship found throughout Europe. The custom home was exquisitely built without sparing a single detail that would engulf the Spanish Colonial authentic architectural design. Beautiful, hand-selected terracotta roof tiles and white plastered walls just like in historical homes in Colonial Spain were used for this home construction, not to mention the wooden beam detailing particularly on the bay window above the garage. All these authentic Spanish Colonial architectural elements made this home the perfect backdrop for our custom Spanish Colonial Garage Doors and Gates.
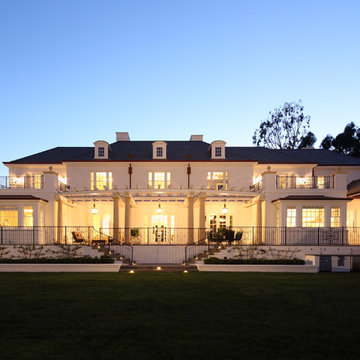
Erhard Pfeiffer
Design ideas for a large traditional three-storey brick white exterior in Los Angeles with a clipped gable roof.
Design ideas for a large traditional three-storey brick white exterior in Los Angeles with a clipped gable roof.
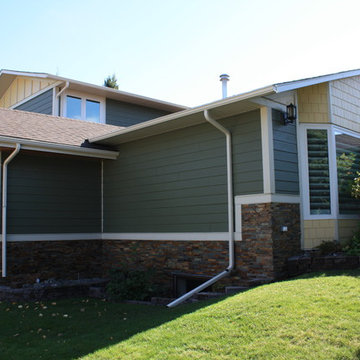
S.I.S. Supply Install Services Ltd.
Photo of a large traditional two-storey green exterior in Calgary with concrete fiberboard siding.
Photo of a large traditional two-storey green exterior in Calgary with concrete fiberboard siding.
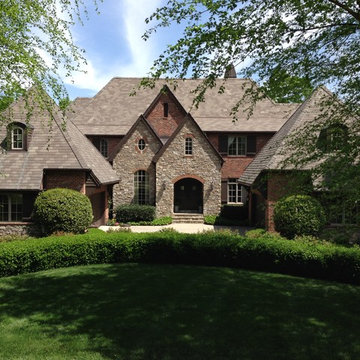
This is an example of a large traditional three-storey beige exterior in Charlotte with stone veneer.
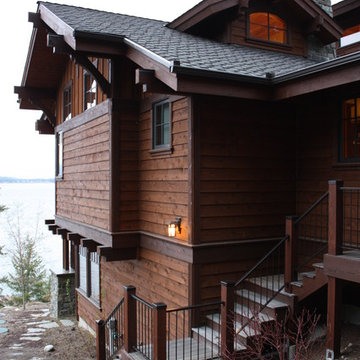
West side
Photograph by Duncan Bean
Design ideas for a large country two-storey brown exterior in Seattle with wood siding.
Design ideas for a large country two-storey brown exterior in Seattle with wood siding.
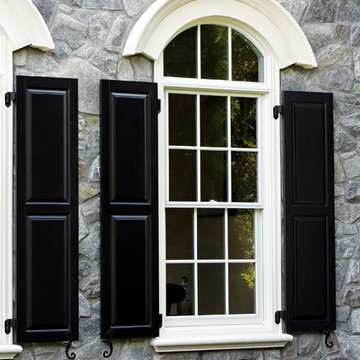
This is an example of a large traditional two-storey grey exterior in DC Metro with mixed siding and a gable roof.
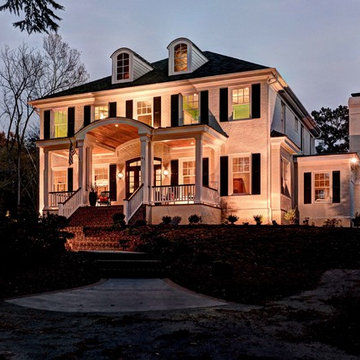
ARC Imaging
Design ideas for a large traditional three-storey brick white house exterior in Other with a hip roof.
Design ideas for a large traditional three-storey brick white house exterior in Other with a hip roof.
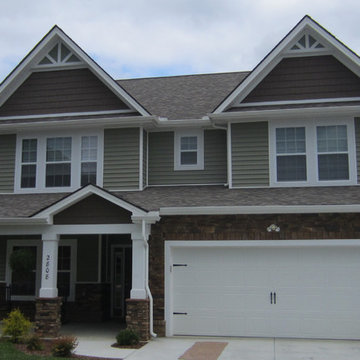
This is a 2550 sf two story home with 4 bedrooms and a great open living space.
Large traditional two-storey brown exterior in Other with mixed siding and a gable roof.
Large traditional two-storey brown exterior in Other with mixed siding and a gable roof.
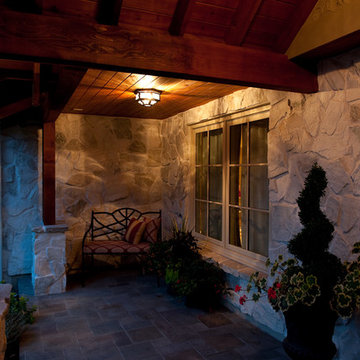
This is an example of a large traditional two-storey beige exterior in Seattle with stone veneer.
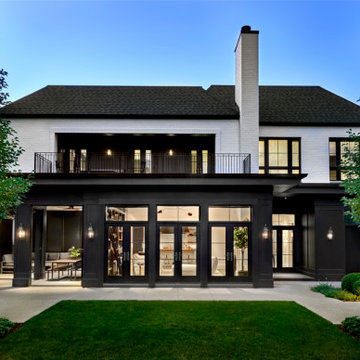
Photo of a large transitional two-storey brick house exterior in Chicago with a gable roof, a shingle roof and a grey roof.
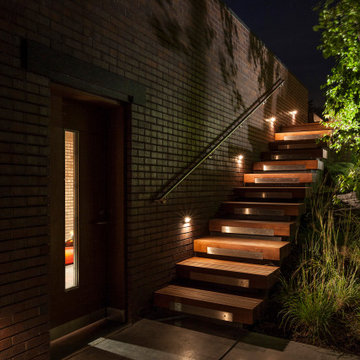
A tea pot, being a vessel, is defined by the space it contains, it is not the tea pot that is important, but the space.
Crispin Sartwell
Located on a lake outside of Milwaukee, the Vessel House is the culmination of an intense 5 year collaboration with our client and multiple local craftsmen focused on the creation of a modern analogue to the Usonian Home.
As with most residential work, this home is a direct reflection of it’s owner, a highly educated art collector with a passion for music, fine furniture, and architecture. His interest in authenticity drove the material selections such as masonry, copper, and white oak, as well as the need for traditional methods of construction.
The initial diagram of the house involved a collection of embedded walls that emerge from the site and create spaces between them, which are covered with a series of floating rooves. The windows provide natural light on three sides of the house as a band of clerestories, transforming to a floor to ceiling ribbon of glass on the lakeside.
The Vessel House functions as a gallery for the owner’s art, motorcycles, Tiffany lamps, and vintage musical instruments – offering spaces to exhibit, store, and listen. These gallery nodes overlap with the typical house program of kitchen, dining, living, and bedroom, creating dynamic zones of transition and rooms that serve dual purposes allowing guests to relax in a museum setting.
Through it’s materiality, connection to nature, and open planning, the Vessel House continues many of the Usonian principles Wright advocated for.
Overview
Oconomowoc, WI
Completion Date
August 2015
Services
Architecture, Interior Design, Landscape Architecture
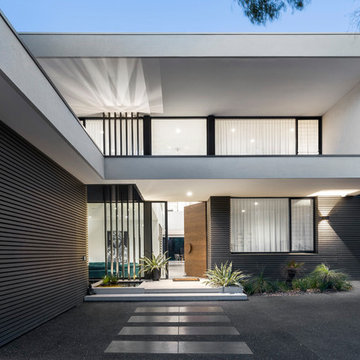
Photography: Gerard Warrener, DPI
Photography for Raw Architecture
This is an example of a large contemporary two-storey multi-coloured house exterior in Melbourne with a flat roof.
This is an example of a large contemporary two-storey multi-coloured house exterior in Melbourne with a flat roof.
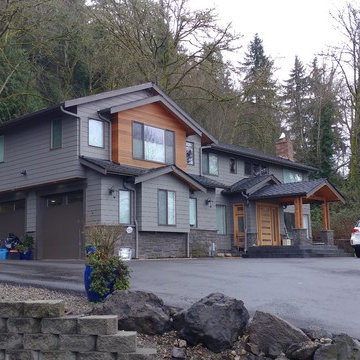
After Picture
This is an example of a large contemporary two-storey brown house exterior in Seattle with mixed siding, a gable roof and a shingle roof.
This is an example of a large contemporary two-storey brown house exterior in Seattle with mixed siding, a gable roof and a shingle roof.
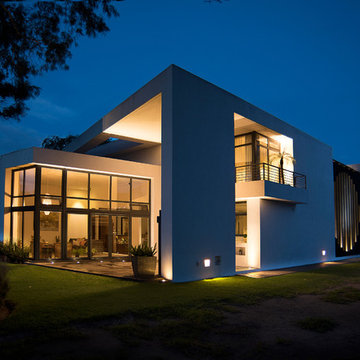
Ulises Escobar, Fotografo
Design ideas for a large modern two-storey stucco white exterior in Other with a flat roof.
Design ideas for a large modern two-storey stucco white exterior in Other with a flat roof.
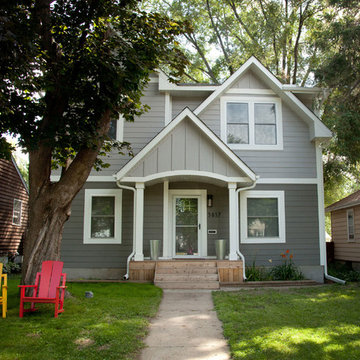
A small Minneapolis rambler was given a complete facelift and a second story addition. The home features a small front porch and two tone gray exterior paint colors. White trim and white pillars set off the look.
Large Exterior Design Ideas
11
