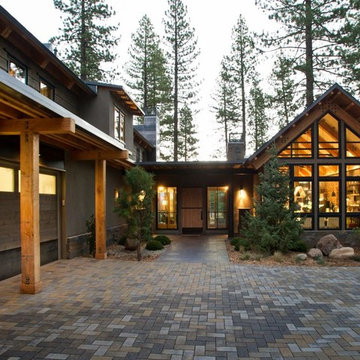Large Exterior Design Ideas
Refine by:
Budget
Sort by:Popular Today
41 - 60 of 14,199 photos
Item 1 of 3
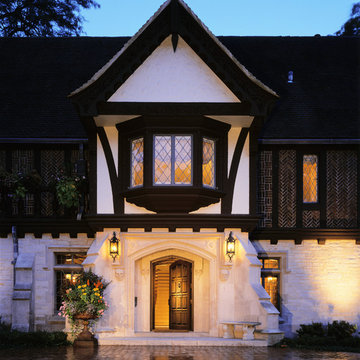
Photography Courtesy of Jason Jung
Photo of a large country two-storey exterior in Chicago with a gable roof.
Photo of a large country two-storey exterior in Chicago with a gable roof.
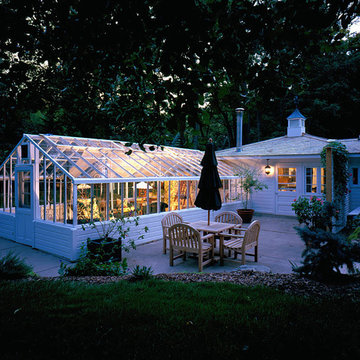
CB Wilson Interior Design
Bruce Thompson Photography
Inspiration for a large traditional one-storey glass white house exterior in Milwaukee with a gable roof and a mixed roof.
Inspiration for a large traditional one-storey glass white house exterior in Milwaukee with a gable roof and a mixed roof.
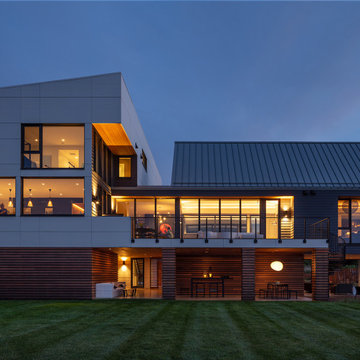
This is an example of a large contemporary three-storey grey house exterior in Other with mixed siding.
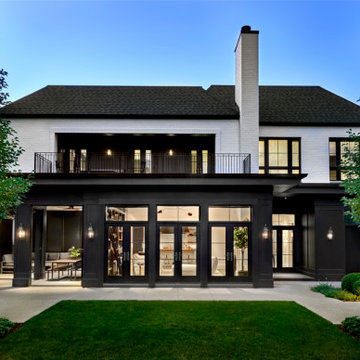
Photo of a large transitional two-storey brick house exterior in Chicago with a gable roof, a shingle roof and a grey roof.
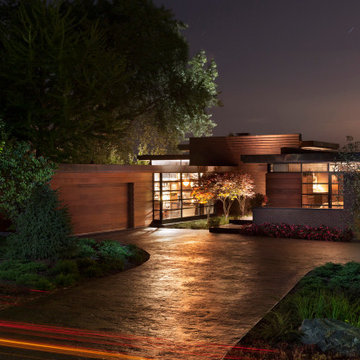
A tea pot, being a vessel, is defined by the space it contains, it is not the tea pot that is important, but the space.
Crispin Sartwell
Located on a lake outside of Milwaukee, the Vessel House is the culmination of an intense 5 year collaboration with our client and multiple local craftsmen focused on the creation of a modern analogue to the Usonian Home.
As with most residential work, this home is a direct reflection of it’s owner, a highly educated art collector with a passion for music, fine furniture, and architecture. His interest in authenticity drove the material selections such as masonry, copper, and white oak, as well as the need for traditional methods of construction.
The initial diagram of the house involved a collection of embedded walls that emerge from the site and create spaces between them, which are covered with a series of floating rooves. The windows provide natural light on three sides of the house as a band of clerestories, transforming to a floor to ceiling ribbon of glass on the lakeside.
The Vessel House functions as a gallery for the owner’s art, motorcycles, Tiffany lamps, and vintage musical instruments – offering spaces to exhibit, store, and listen. These gallery nodes overlap with the typical house program of kitchen, dining, living, and bedroom, creating dynamic zones of transition and rooms that serve dual purposes allowing guests to relax in a museum setting.
Through it’s materiality, connection to nature, and open planning, the Vessel House continues many of the Usonian principles Wright advocated for.
Overview
Oconomowoc, WI
Completion Date
August 2015
Services
Architecture, Interior Design, Landscape Architecture
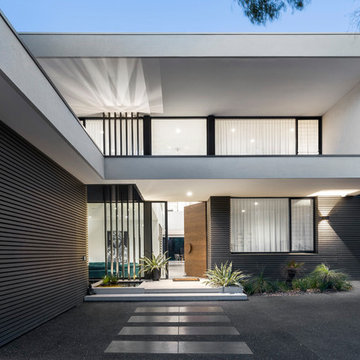
Photography: Gerard Warrener, DPI
Photography for Raw Architecture
This is an example of a large contemporary two-storey multi-coloured house exterior in Melbourne with a flat roof.
This is an example of a large contemporary two-storey multi-coloured house exterior in Melbourne with a flat roof.
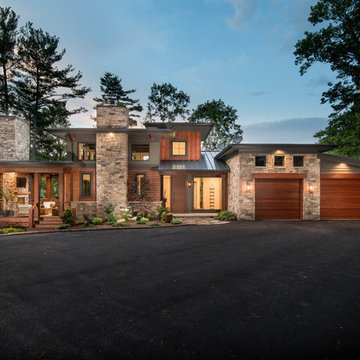
Large contemporary three-storey multi-coloured house exterior in Other with mixed siding and a metal roof.
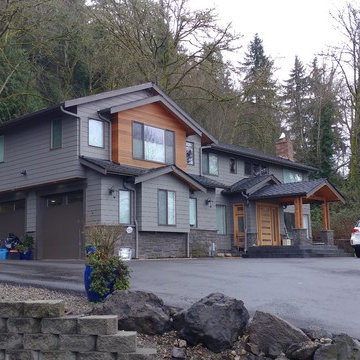
After Picture
This is an example of a large contemporary two-storey brown house exterior in Seattle with mixed siding, a gable roof and a shingle roof.
This is an example of a large contemporary two-storey brown house exterior in Seattle with mixed siding, a gable roof and a shingle roof.
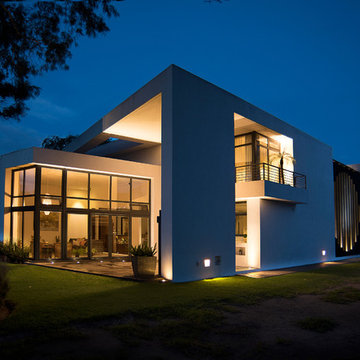
Ulises Escobar, Fotografo
Design ideas for a large modern two-storey stucco white exterior in Other with a flat roof.
Design ideas for a large modern two-storey stucco white exterior in Other with a flat roof.
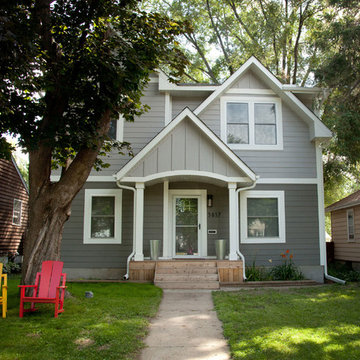
A small Minneapolis rambler was given a complete facelift and a second story addition. The home features a small front porch and two tone gray exterior paint colors. White trim and white pillars set off the look.
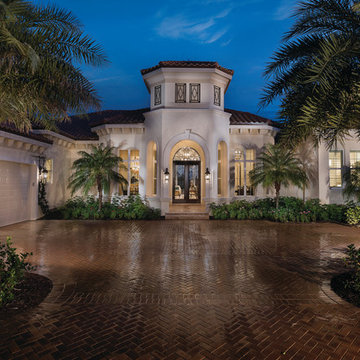
The Sater Design Collection's luxury, Mediterranean home plan "Portofino" (Plan #6968). saterdesign.com
Photo of a large mediterranean one-storey stucco beige exterior in Miami.
Photo of a large mediterranean one-storey stucco beige exterior in Miami.
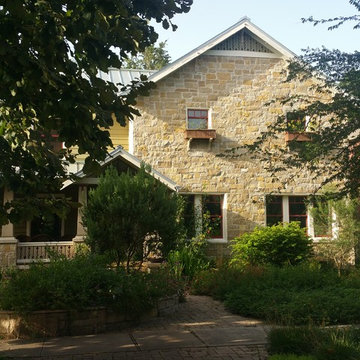
Remodeled with Milgard fiberglass windows. The color is called Cinnamon. We put a grid on the top of the window sash to create a cottage style look. These windows add beauty and efficiency.
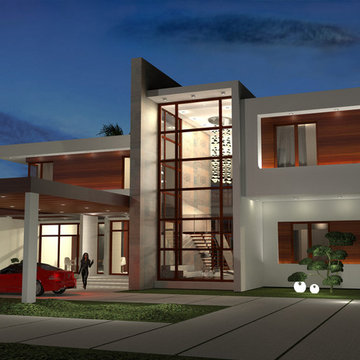
2015 © AB2 Designers
Photo of a large contemporary two-storey beige exterior in Miami with wood siding.
Photo of a large contemporary two-storey beige exterior in Miami with wood siding.
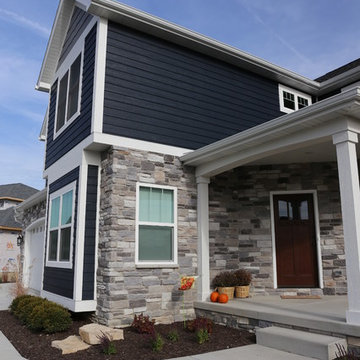
This is an example of a large arts and crafts two-storey blue exterior in Chicago with wood siding and a gable roof.
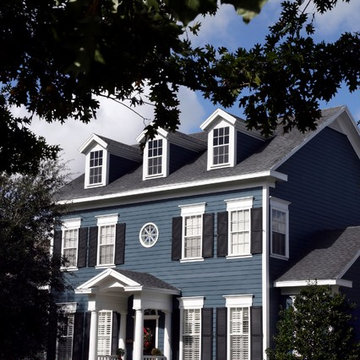
Exterior Painting: This house has a very southern appeal with the dark blue exterior paint and black shutters. The white dormers, windows and covered porch are finished off with white exterior trim paint.
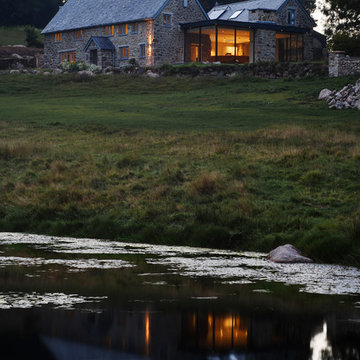
A 19th Century farm complex in the middle of Dartmoor National Park, Devon. This farmhouse and its associated barns were in much need of refurbishment and renovation. The brief was to create a new large family home, combining the Farmhouse and the Attached Barn with a contemporary glass extension between. Ancillary accommodation for guests and parties would be provided within the former milking parlour barn.
Partial demolition removed the 1950’s extensions and attached garage. The farmhouse now boasts 4 large bedrooms with ensuites, sitting room, dining room and a generous kitchen/living area within the ‘Glass box’. This light-weight metal and glass extension utilised glazing systems of the highest quality and technology, and allows panoramic views of the surrounding grounds and the park beyond and creates an axis of movement and light through the existing buildings. Each sliding glass panel, supplied and installed by Cantifix that forms this extension are 3.8m high and 2m wide; at the time the upper limits of what was achievable.
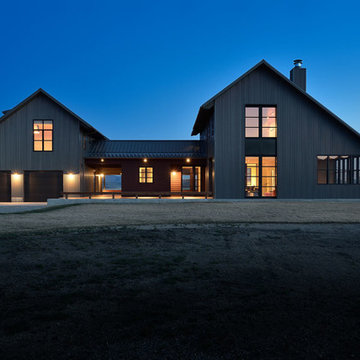
: Exterior façade of modern farmhouse style home, clad in corrugated grey steel with wall lighting, offset gable roof with chimney, detached guest house and connecting breezeway, night shot. Photo by Tory Taglio Photography
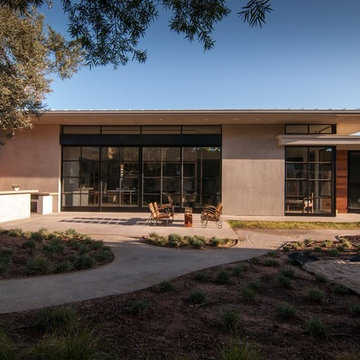
Photo: Tyler Van Stright, JLC Architecture
Architect: JLC Architecture
General Contractor: Naylor Construction
Landscape Architect: Marcie Harris Landscape Architecture
Casework: Artistic Freedom Designs
Metalwork: Noe Design Co.
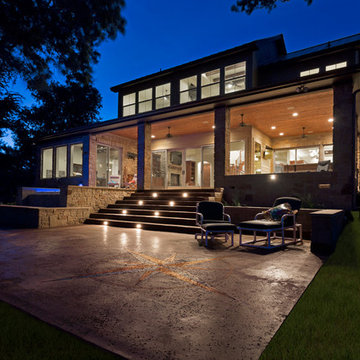
Adam Glick Photography
512-567-6677
Design ideas for a large traditional two-storey beige house exterior in Austin with stone veneer, a hip roof and a metal roof.
Design ideas for a large traditional two-storey beige house exterior in Austin with stone veneer, a hip roof and a metal roof.
Large Exterior Design Ideas
3
