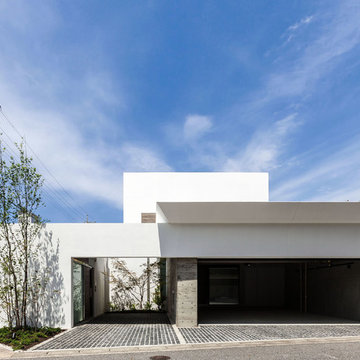Large Exterior Design Ideas
Refine by:
Budget
Sort by:Popular Today
141 - 160 of 14,199 photos
Item 1 of 3
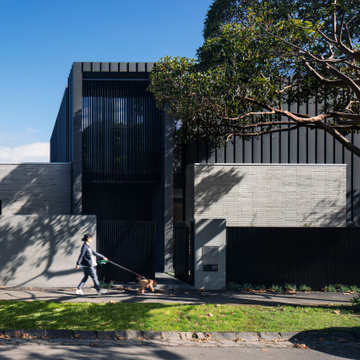
Photo of a large modern two-storey brick grey house exterior in Melbourne with a flat roof, a metal roof and a grey roof.

Three story home in Austin with white stucco and limestone exterior and black metal roof.
Design ideas for a large modern three-storey stucco white house exterior in Austin with a gable roof, a metal roof and a black roof.
Design ideas for a large modern three-storey stucco white house exterior in Austin with a gable roof, a metal roof and a black roof.

Front elevation of the design. Materials include: random rubble stonework with cornerstones, traditional lap siding at the central massing, standing seam metal roof with wood shingles (Wallaba wood provides a 'class A' fire rating).
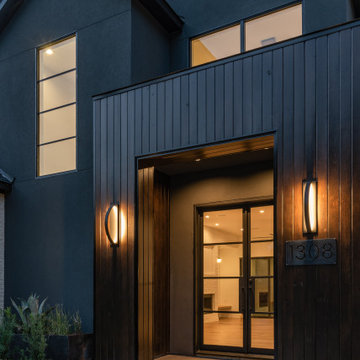
Large contemporary two-storey stucco grey house exterior in Dallas with a gable roof and a shingle roof.
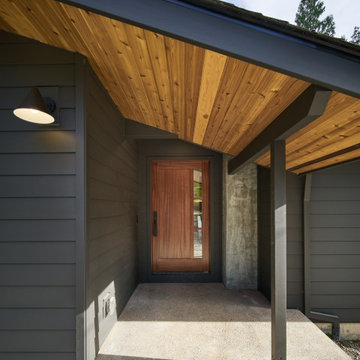
NW Portland OR: Whole house remodel including Kitchen and 4 bathrooms and a seperate guest suite.
-Custom walnut cabinets for kitchen and bathrooms
-White Oak hardwood
-Marvin windows
-Western Door
-Pental Quartz Countertips: White Honed
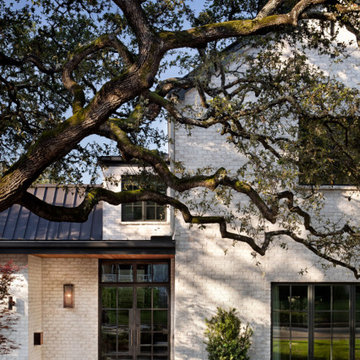
Lush trees interact with the house's white brick facade, creating a dynamic contrast.
Inspiration for a large contemporary two-storey brick white house exterior in Austin with a gable roof and a metal roof.
Inspiration for a large contemporary two-storey brick white house exterior in Austin with a gable roof and a metal roof.
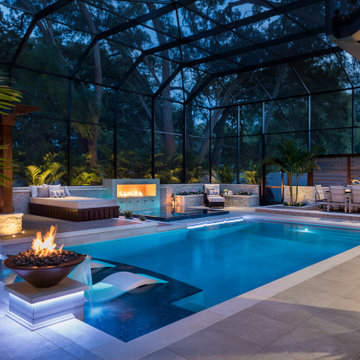
Fire lights the space from pots to a wall feature in this indoor-outdoor living area. Glistening off the calm waters of the modern multi-level pool, the light offers a welcoming invitation to calm and relaxation. Photo by Jimi Smith Photography.
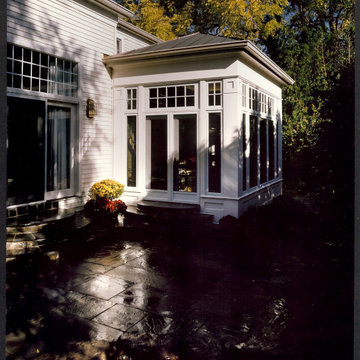
Large two-storey white house exterior in DC Metro with vinyl siding, a hip roof and a metal roof.
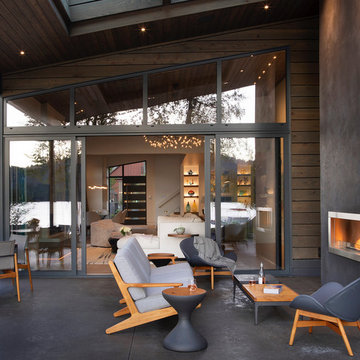
The large Lift and Slide doors placed throughout this modern contemporary home have superior sealing when closed and are easily operated, regardless of size. The “lift” function engages the door onto its rollers for effortless function. A large panel door can then be moved with ease by even a child. With a turn of the handle the door is then lowered off the rollers, locked, and sealed into the frame creating one of the tightest air-seals in the industry.
The Glo A5 double pane windows and doors were utilized for their cost-effective durability and efficiency. The A5 Series provides a thermally-broken aluminum frame with multiple air seals, low iron glass, argon filled glazing, and low-e coating. These features create an unparalleled double-pane product equipped for the variant northern temperatures of the region. With u-values as low as 0.280, these windows ensure year-round comfort.
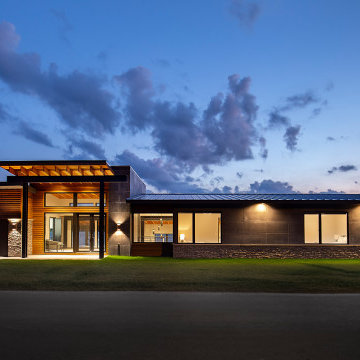
Inspiration for a large modern two-storey brown house exterior in Other with wood siding, a shed roof and a metal roof.
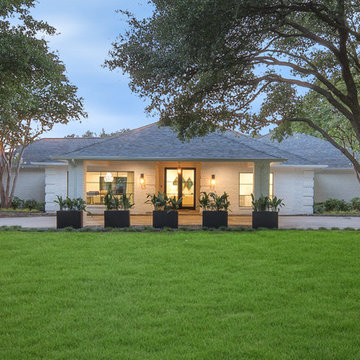
Inspiration for a large contemporary one-storey brick white house exterior in Dallas with a hip roof and a shingle roof.
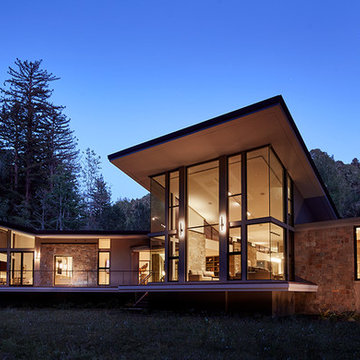
This is an example of a large contemporary one-storey brown house exterior in Other with stone veneer, a shed roof and a metal roof.
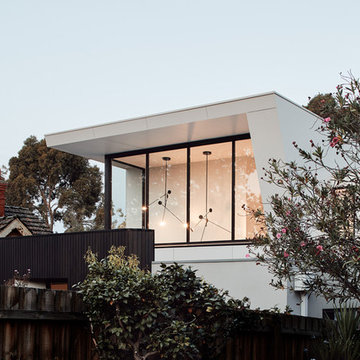
Large windows capture light and are open to the streetscape and trees. A dark timber fence and clad base contrast with the white facade above.
Photo by Peter Bennetts
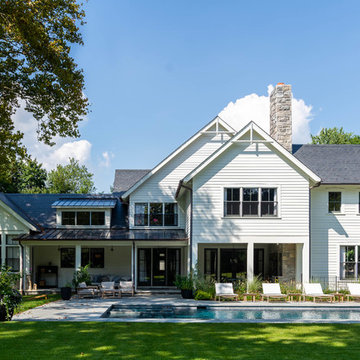
Modern Farmhouse with covered porch, eating area, swing, and pool.
Photo of a large country two-storey white house exterior in New York with a gable roof, a shingle roof and mixed siding.
Photo of a large country two-storey white house exterior in New York with a gable roof, a shingle roof and mixed siding.
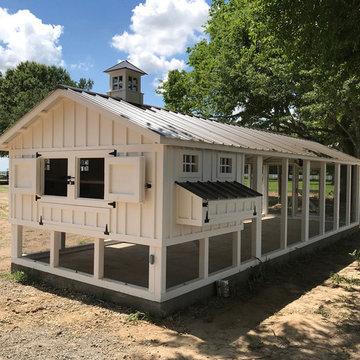
This is a custom-made Carolina Coop that has an overall footprint of 10' x 30' with a 6'x10' henhouse. It has a ChickenGuardian automatic run door, board and batten siding, cupola, two 5-gang egg hutches. This walk-through shows some other features including the 10-nipple poultry water bar.
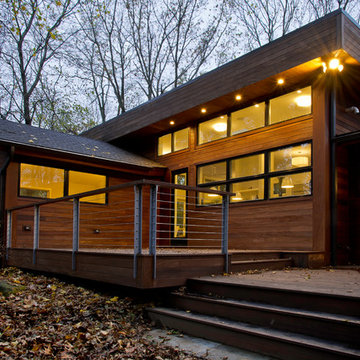
Design ideas for a large contemporary two-storey brown house exterior in New York with wood siding, a flat roof and a shingle roof.
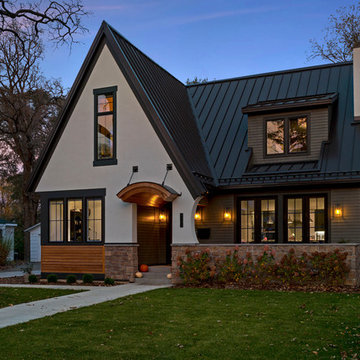
This modern Tudor styled home features a stucco, stone, and siding exterior. The roof standing seam metal. The barrel eyebrow above the front door is wood accents which compliments thee left side of the home's siding. Photo by Space Crafting
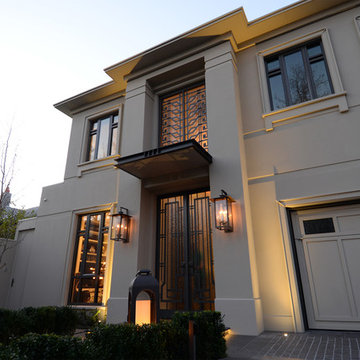
This dramatic facade evokes a sense of Hollywood glamour.
Design ideas for a large midcentury two-storey concrete beige house exterior in Melbourne.
Design ideas for a large midcentury two-storey concrete beige house exterior in Melbourne.
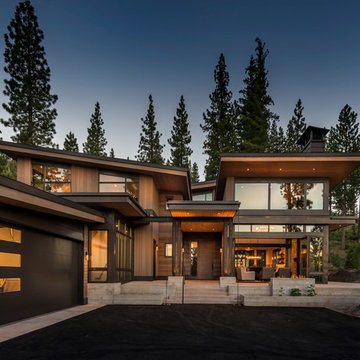
Vance Fox
Large country two-storey brown house exterior in Sacramento with wood siding, a shed roof and a metal roof.
Large country two-storey brown house exterior in Sacramento with wood siding, a shed roof and a metal roof.
Large Exterior Design Ideas
8
