Large Exterior Design Ideas with a Clipped Gable Roof
Refine by:
Budget
Sort by:Popular Today
201 - 220 of 3,483 photos
Item 1 of 3

Large tropical split-level white house exterior in Miami with a clipped gable roof and a metal roof.
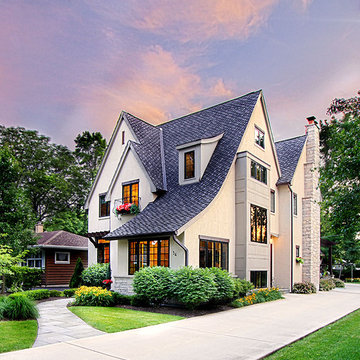
A custom home builder in Chicago's western suburbs, Summit Signature Homes, ushers in a new era of residential construction. With an eye on superb design and value, industry-leading practices and superior customer service, Summit stands alone. Custom-built homes in Clarendon Hills, Hinsdale, Western Springs, and other western suburbs.
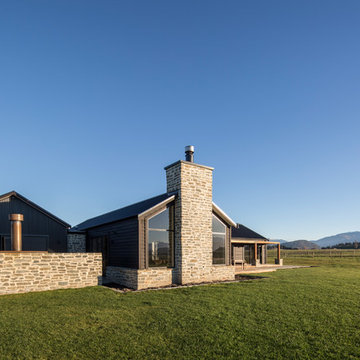
Photo credit: Graham Warman Photography
This is an example of a large contemporary one-storey beige house exterior in Other with stone veneer, a clipped gable roof and a metal roof.
This is an example of a large contemporary one-storey beige house exterior in Other with stone veneer, a clipped gable roof and a metal roof.
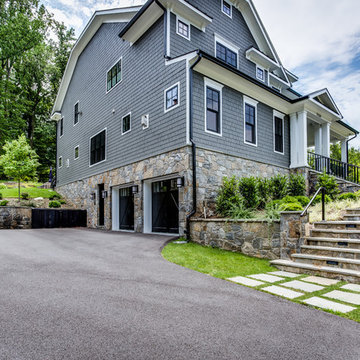
Large country three-storey grey exterior in DC Metro with concrete fiberboard siding and a clipped gable roof.
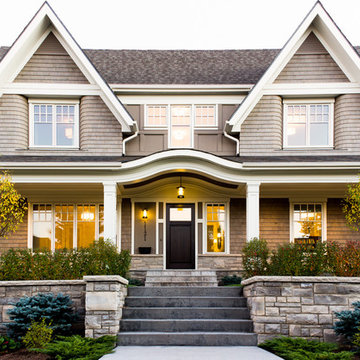
Inspiration for a large traditional two-storey grey house exterior in Calgary with vinyl siding and a clipped gable roof.
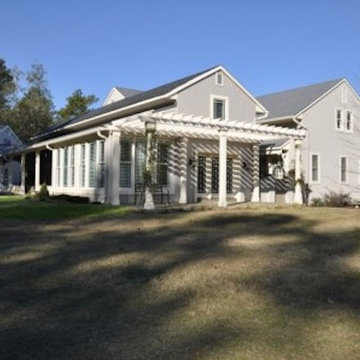
Built as a V-shaped open stall barn, one wing was converted into a residence in the 1950s. Every part of the house and barn was extensively remodeled in 2010. Adding a kitchen, great room, laundry, garage and master suite more than doubled the size of the house. Care was taken to compliment the layout and scale of the original structure.
A new carriage stable wing is connected by a drive-thru gateway pavilion. The manor feels private and the owner cares for her ponies completely sheltered from the weather
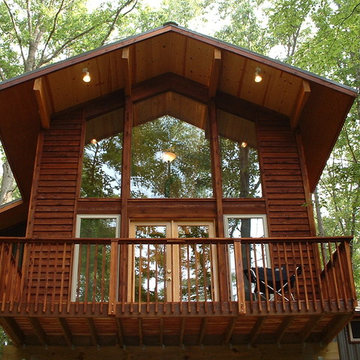
1,000 square foot cabin for a university professor and his family located outside of Eureka Springs, Arkansas. The cabin consists of two main areas, living and bedroom, connected by a bridge containing the bathroom and laundry. There is also a loft open to both the living area and the entry.
MJP Architect
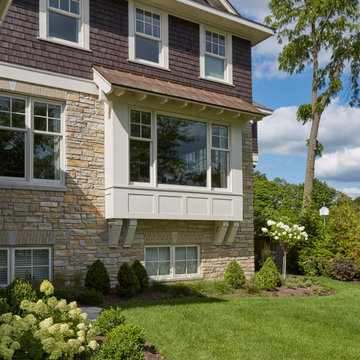
The dining room boxed bay window with standing seam copper roof.
Large arts and crafts two-storey brown house exterior in Milwaukee with wood siding, a clipped gable roof and a shingle roof.
Large arts and crafts two-storey brown house exterior in Milwaukee with wood siding, a clipped gable roof and a shingle roof.
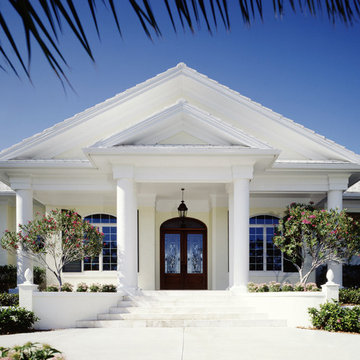
Photo Courtesy of Eastman
Inspiration for a large mediterranean one-storey stucco white exterior in Dallas with a clipped gable roof.
Inspiration for a large mediterranean one-storey stucco white exterior in Dallas with a clipped gable roof.
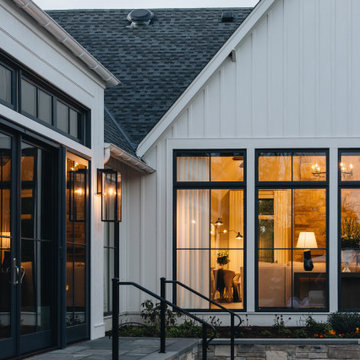
Design ideas for a large transitional one-storey white house exterior in Chicago with a clipped gable roof and a grey roof.
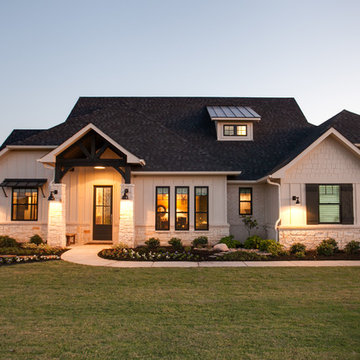
Ariana with ANM Photograhy
Design ideas for a large arts and crafts one-storey beige house exterior in Dallas with mixed siding, a clipped gable roof and a shingle roof.
Design ideas for a large arts and crafts one-storey beige house exterior in Dallas with mixed siding, a clipped gable roof and a shingle roof.
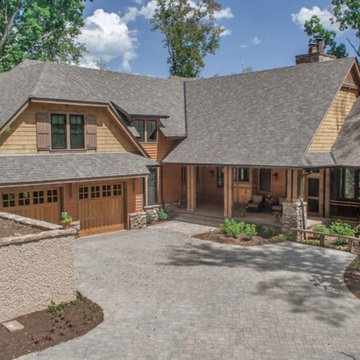
Design ideas for a large country two-storey brown exterior in Other with wood siding and a clipped gable roof.
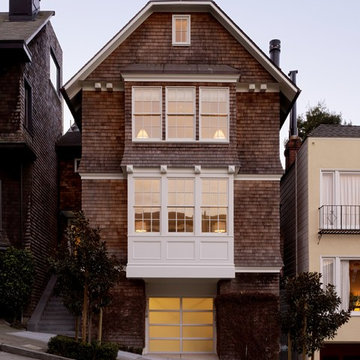
Photo of a large traditional three-storey townhouse exterior in San Francisco with wood siding and a clipped gable roof.
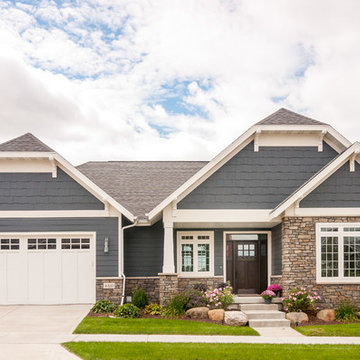
Large traditional two-storey blue house exterior in Milwaukee with mixed siding, a clipped gable roof and a shingle roof.
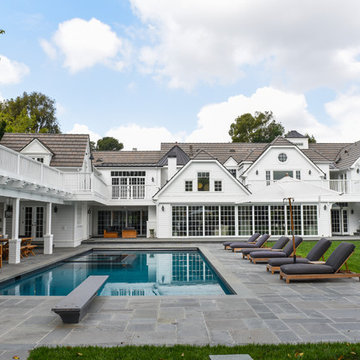
Design ideas for a large traditional two-storey white exterior in Los Angeles with a clipped gable roof.
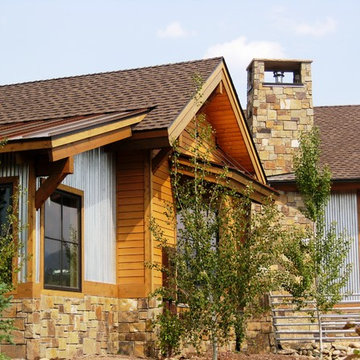
Photo courtesy Munn Architecture, LLC
Design ideas for a large traditional two-storey beige exterior in Denver with wood siding and a clipped gable roof.
Design ideas for a large traditional two-storey beige exterior in Denver with wood siding and a clipped gable roof.
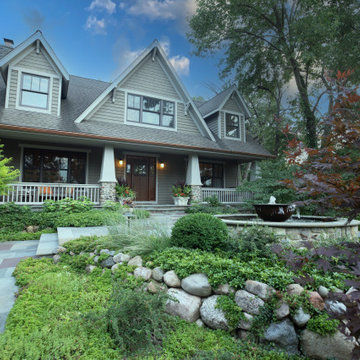
Design ideas for a large arts and crafts two-storey grey house exterior in Chicago with wood siding, a clipped gable roof, a shingle roof, a grey roof and clapboard siding.
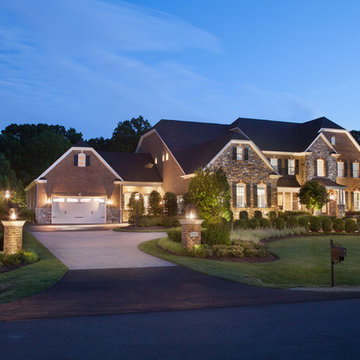
Custom LED lighting showcases the home and new landscape with a soft glow and illuminates the paver drive for nighttime visibility, Morgan Howarth Photography
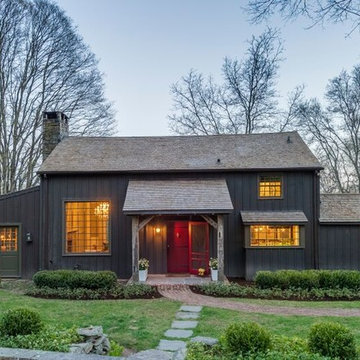
New cedar roof.
Newly built post and beam from reclaimed wood portico.
New three season room on the left side.
new landscaping shrubs.
Photo of a large country two-storey grey house exterior in Other with wood siding, a clipped gable roof and a mixed roof.
Photo of a large country two-storey grey house exterior in Other with wood siding, a clipped gable roof and a mixed roof.
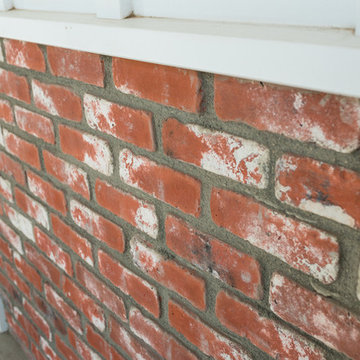
Inspiration for a large country two-storey brick red house exterior in Los Angeles with a clipped gable roof and a shingle roof.
Large Exterior Design Ideas with a Clipped Gable Roof
11