Large Exterior Design Ideas with a Clipped Gable Roof
Refine by:
Budget
Sort by:Popular Today
141 - 160 of 3,483 photos
Item 1 of 3
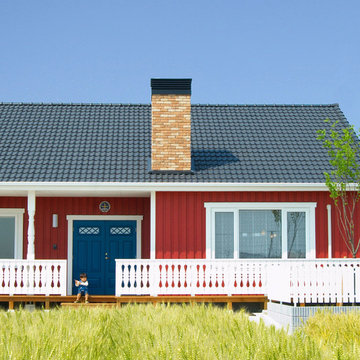
施工事例
Design ideas for a large scandinavian one-storey red exterior in Other with a clipped gable roof and wood siding.
Design ideas for a large scandinavian one-storey red exterior in Other with a clipped gable roof and wood siding.
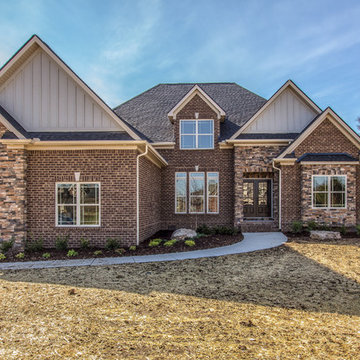
Speculative Build - Designed and Built by Jensen Quality Homes
Inspiration for a large arts and crafts two-storey brick brown exterior in Nashville with a clipped gable roof.
Inspiration for a large arts and crafts two-storey brick brown exterior in Nashville with a clipped gable roof.
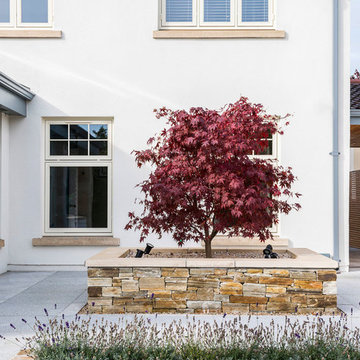
Gareth Byrne Photography
This is an example of a large contemporary three-storey stucco multi-coloured house exterior in Dublin with a clipped gable roof and a tile roof.
This is an example of a large contemporary three-storey stucco multi-coloured house exterior in Dublin with a clipped gable roof and a tile roof.
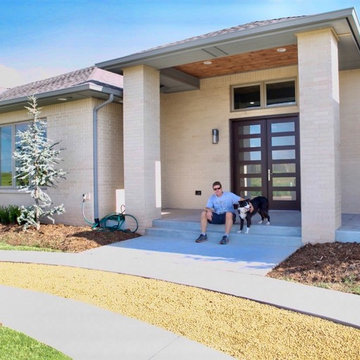
This modern home is located in Canyon Lakes community. It has light colored brick and a double entry modern front door. The entry has a circle driveway for guests and family alike. This gorgeous home is in Oklahoma City.
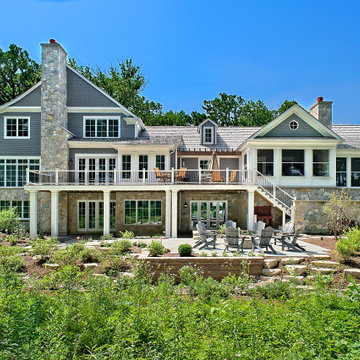
The rear elevation showcase the full walkout basement, stone patio, and firepit.
This is an example of a large transitional two-storey grey house exterior in Chicago with stone veneer, a clipped gable roof and a shingle roof.
This is an example of a large transitional two-storey grey house exterior in Chicago with stone veneer, a clipped gable roof and a shingle roof.
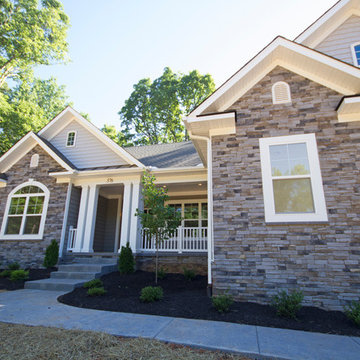
This is an example of a large transitional one-storey grey house exterior in Richmond with mixed siding, a clipped gable roof and a shingle roof.
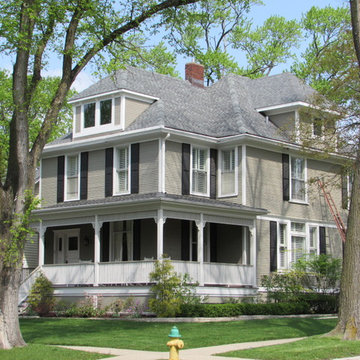
The new dormer to the right mirrors the proportions of the existing dormer to the left.
This is an example of a large traditional two-storey beige house exterior in Chicago with vinyl siding, a clipped gable roof and a shingle roof.
This is an example of a large traditional two-storey beige house exterior in Chicago with vinyl siding, a clipped gable roof and a shingle roof.
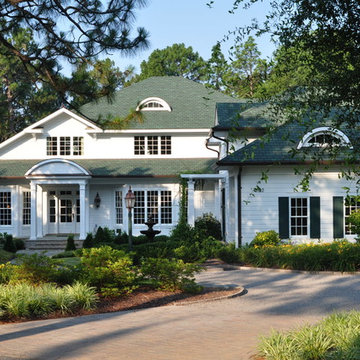
Robert Anderson
Large traditional two-storey white exterior in Raleigh with wood siding and a clipped gable roof.
Large traditional two-storey white exterior in Raleigh with wood siding and a clipped gable roof.
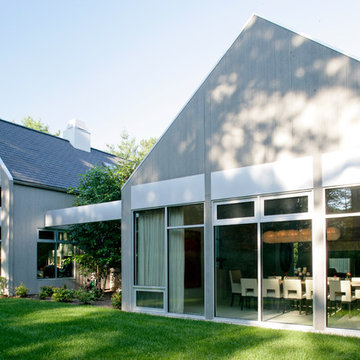
A modern farmhouse home in the Hamptons we designed! We wanted the exterior to be just as stunning as the interior, so we installed large floor to ceiling windows, garden sculptures, and a unique L-shaped pool with a luxurious lounge area.
Project completed by New York interior design firm Betty Wasserman Art & Interiors, which serves New York City, as well as across the tri-state area and in The Hamptons.
For more about Betty Wasserman, click here: https://www.bettywasserman.com/
To learn more about this project, click here: https://www.bettywasserman.com/spaces/modern-farmhouse/
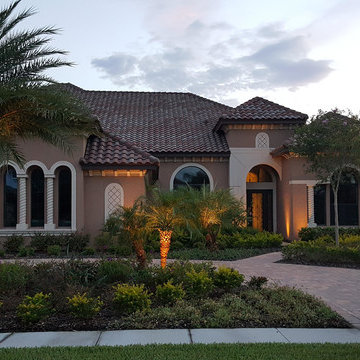
This is an example of a large contemporary two-storey beige exterior in Orlando with mixed siding and a clipped gable roof.
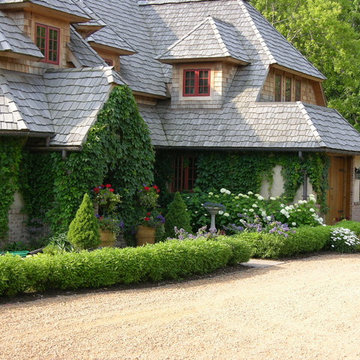
Jerry Boldenow
Design ideas for a large traditional two-storey stucco beige exterior in Minneapolis with a clipped gable roof.
Design ideas for a large traditional two-storey stucco beige exterior in Minneapolis with a clipped gable roof.
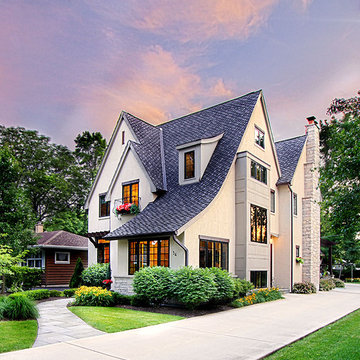
A custom home builder in Chicago's western suburbs, Summit Signature Homes, ushers in a new era of residential construction. With an eye on superb design and value, industry-leading practices and superior customer service, Summit stands alone. Custom-built homes in Clarendon Hills, Hinsdale, Western Springs, and other western suburbs.
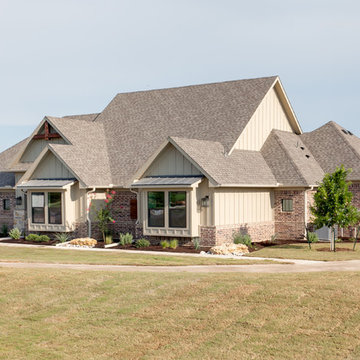
Design ideas for a large country two-storey brick red house exterior in Dallas with a clipped gable roof and a shingle roof.
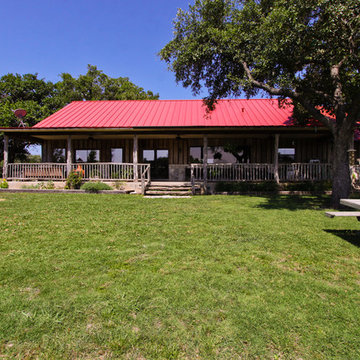
Inspiration for a large country one-storey brown exterior in Austin with wood siding and a clipped gable roof.
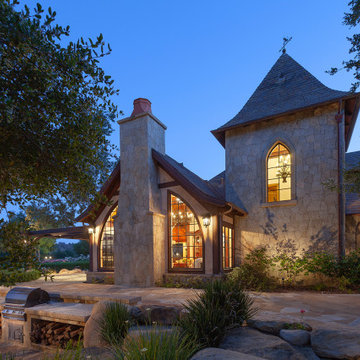
Old World European, Country Cottage. Three separate cottages make up this secluded village over looking a private lake in an old German, English, and French stone villa style. Hand scraped arched trusses, wide width random walnut plank flooring, distressed dark stained raised panel cabinetry, and hand carved moldings make these traditional farmhouse cottage buildings look like they have been here for 100s of years. Newly built of old materials, and old traditional building methods, including arched planked doors, leathered stone counter tops, stone entry, wrought iron straps, and metal beam straps. The Lake House is the first, a Tudor style cottage with a slate roof, 2 bedrooms, view filled living room open to the dining area, all overlooking the lake. The Carriage Home fills in when the kids come home to visit, and holds the garage for the whole idyllic village. This cottage features 2 bedrooms with on suite baths, a large open kitchen, and an warm, comfortable and inviting great room. All overlooking the lake. The third structure is the Wheel House, running a real wonderful old water wheel, and features a private suite upstairs, and a work space downstairs. All homes are slightly different in materials and color, including a few with old terra cotta roofing. Project Location: Ojai, California. Project designed by Maraya Interior Design. From their beautiful resort town of Ojai, they serve clients in Montecito, Hope Ranch, Malibu and Calabasas, across the tri-county area of Santa Barbara, Ventura and Los Angeles, south to Hidden Hills. Patrick Price Photo
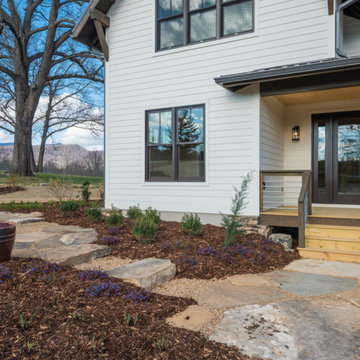
Perfectly settled in the shade of three majestic oak trees, this timeless homestead evokes a deep sense of belonging to the land. The Wilson Architects farmhouse design riffs on the agrarian history of the region while employing contemporary green technologies and methods. Honoring centuries-old artisan traditions and the rich local talent carrying those traditions today, the home is adorned with intricate handmade details including custom site-harvested millwork, forged iron hardware, and inventive stone masonry. Welcome family and guests comfortably in the detached garage apartment. Enjoy long range views of these ancient mountains with ample space, inside and out.
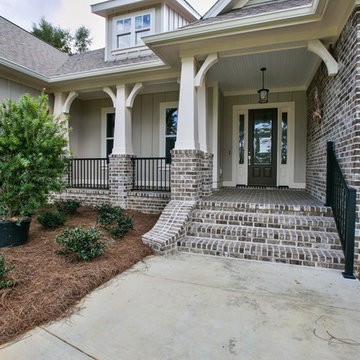
Large transitional one-storey multi-coloured exterior in Atlanta with mixed siding and a clipped gable roof.
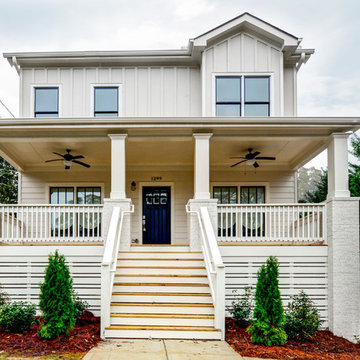
The builder of this project in the Edgewood district of Atlanta commissioned Carl Mattison Design to create a modern, yet not too rough, farmhouse look for this new build property.
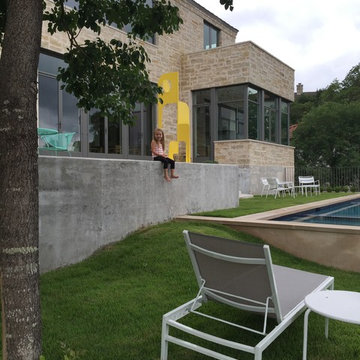
Located in the Barton Creek Country Club Neighborhood. Arrowhead (affectionately named at one found at the site) sits high on a cliff giving a stunning birds eye view of the beautiful Barton Creek and hill country at only 20 min from downtown. Meticulously Designed and Built by NY/Austin Architect principal of Collaborated Works, this ludder stone house was conceived as a retreat to blend with the natural vernacular, yet was carve out a spectacular interior filled with light.
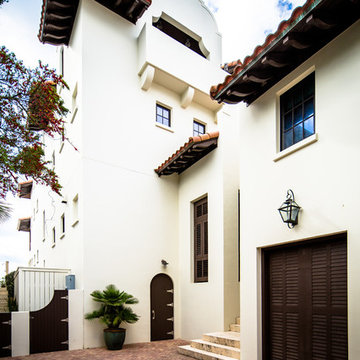
Eric Marcus
This is an example of a large mediterranean two-storey stucco white exterior in Atlanta with a clipped gable roof.
This is an example of a large mediterranean two-storey stucco white exterior in Atlanta with a clipped gable roof.
Large Exterior Design Ideas with a Clipped Gable Roof
8