Large Exterior Design Ideas with a Clipped Gable Roof
Refine by:
Budget
Sort by:Popular Today
61 - 80 of 3,483 photos
Item 1 of 3
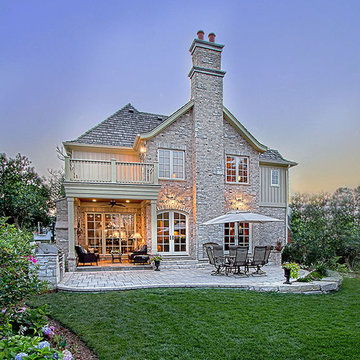
A custom home builder in Chicago's western suburbs, Summit Signature Homes, ushers in a new era of residential construction. With an eye on superb design and value, industry-leading practices and superior customer service, Summit stands alone. Custom-built homes in Clarendon Hills, Hinsdale, Western Springs, and other western suburbs.
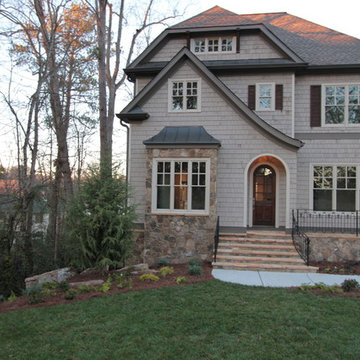
Design ideas for a large traditional two-storey grey exterior in Atlanta with wood siding and a clipped gable roof.
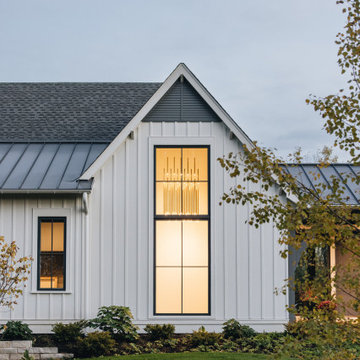
Photo of a large transitional one-storey white house exterior in Chicago with a clipped gable roof and a grey roof.
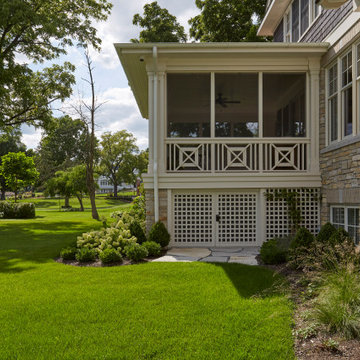
View of screen porch with lattice panel access doors and views of the lush green lawn.
Photo of a large arts and crafts two-storey brown house exterior in Chicago with wood siding, a clipped gable roof and a shingle roof.
Photo of a large arts and crafts two-storey brown house exterior in Chicago with wood siding, a clipped gable roof and a shingle roof.
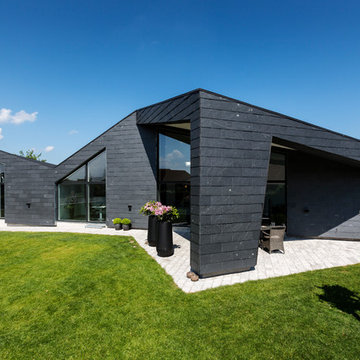
Inspiration for a large contemporary one-storey brick black exterior in Other with a clipped gable roof.
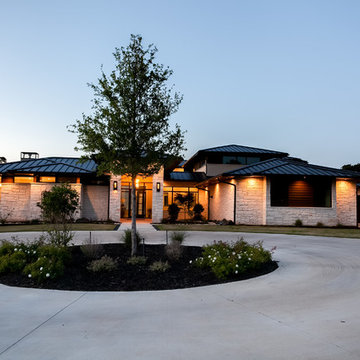
Ariana with ANM Photography
Photo of a large contemporary two-storey white house exterior in Dallas with stone veneer, a clipped gable roof and a metal roof.
Photo of a large contemporary two-storey white house exterior in Dallas with stone veneer, a clipped gable roof and a metal roof.
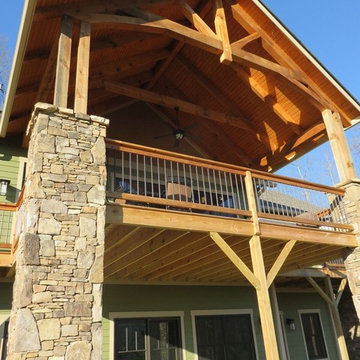
This is an example of a large arts and crafts split-level multi-coloured exterior in Other with concrete fiberboard siding and a clipped gable roof.
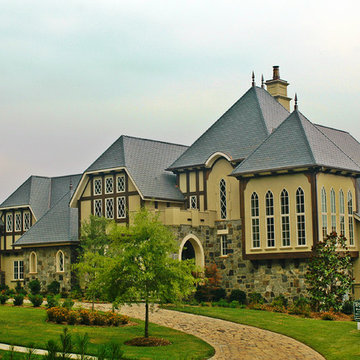
You expect plenty of special features and extras in a home this size, and this Gothic style home delivers on every level. Start with the awe-inspiring downstairs master suite, with large his and her’s walk-in closets, and a bath area that will take your breath away. The master suite opens onto an enormous terrace that has an adjacent covered terrace and a bar area. And what will you serve in the bar area? How about a choice vintage from your large wine cellar. Yes, this house really does have it all. Other popular features downstairs include a large gourmet kitchen with a breakfast area and a keeping room, a formal dining hall, a home office and study. There are four suites upstairs, plus an incredible 650-square-foot game room, along with a study. If all this space isn’t enough, an optional basement is available.
Front Exterior
First Floor Heated: 3,968
Master Suite: Down
Second Floor Heated: 2,507
Baths: 6.5
Third Floor Heated:
Main Floor Ceiling: 10′
Total Heated Area: 6,475
Specialty Rooms: Game Room, Wine Cellar
Garages: Four
Bedrooms: Five
Footprint: 160′-4″ x 81′-4″
www.edgplancollection.com
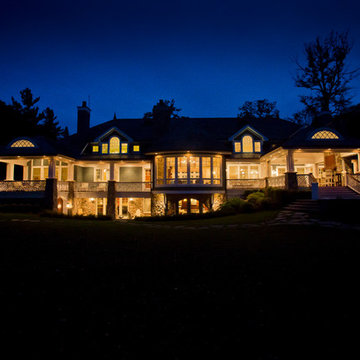
Architect - Jason R. Bernard
Photography - Matt Mason
This is an example of a large traditional two-storey blue exterior in Milwaukee with vinyl siding and a clipped gable roof.
This is an example of a large traditional two-storey blue exterior in Milwaukee with vinyl siding and a clipped gable roof.
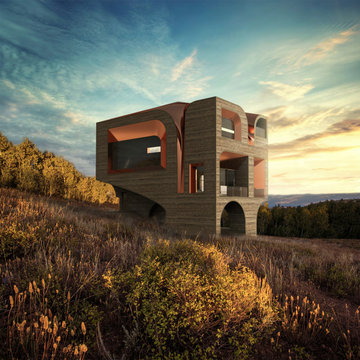
Photo of a large contemporary three-storey brown house exterior in Salt Lake City with wood siding, a clipped gable roof, a metal roof and clapboard siding.
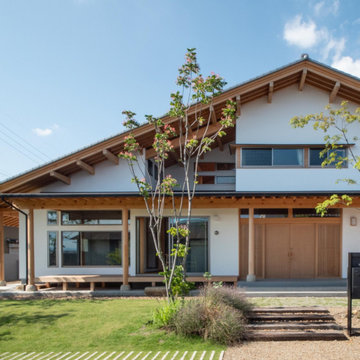
和モダンな家の外観ファサード
This is an example of a large two-storey stucco white house exterior with a clipped gable roof, a tile roof and a grey roof.
This is an example of a large two-storey stucco white house exterior with a clipped gable roof, a tile roof and a grey roof.
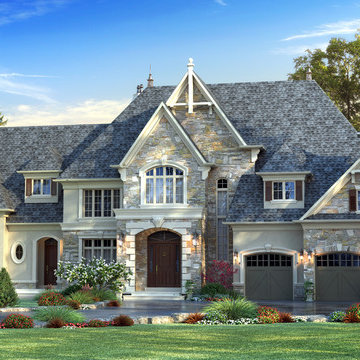
Large traditional two-storey grey house exterior in Toronto with mixed siding, a clipped gable roof and a shingle roof.
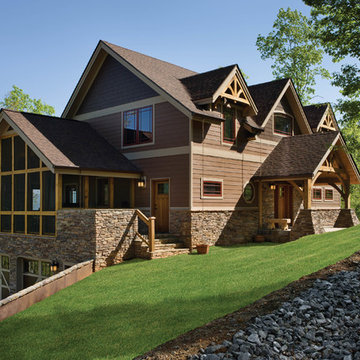
This rustic North Carolina timber frame home sits on a slope with a walkout basement.
Photo Credit: Roger Wade Studios
Design ideas for a large arts and crafts three-storey brown exterior in Other with a clipped gable roof and concrete fiberboard siding.
Design ideas for a large arts and crafts three-storey brown exterior in Other with a clipped gable roof and concrete fiberboard siding.
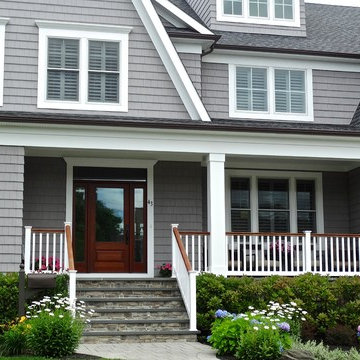
This is an example of a large traditional two-storey grey house exterior in New York with wood siding, a clipped gable roof and a shingle roof.
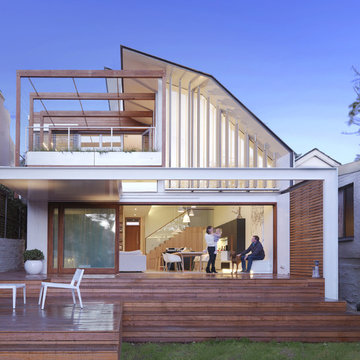
Nick Bowers Photography
This is an example of a large contemporary two-storey white house exterior in Sydney with wood siding, a metal roof and a clipped gable roof.
This is an example of a large contemporary two-storey white house exterior in Sydney with wood siding, a metal roof and a clipped gable roof.
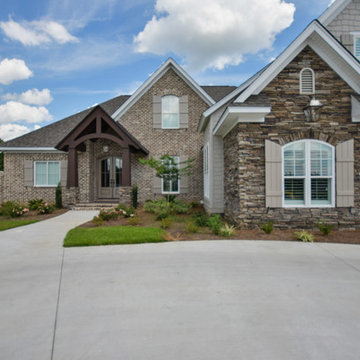
Design ideas for a large arts and crafts two-storey red house exterior in Other with mixed siding and a clipped gable roof.
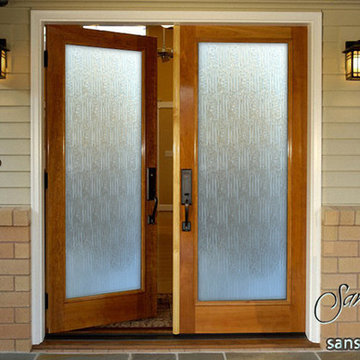
Glass Front Doors, Entry Doors that Make a Statement! Your front door is your home's initial focal point and glass doors by Sans Soucie with frosted, etched glass designs create a unique, custom effect while providing privacy AND light thru exquisite, quality designs! Available any size, all glass front doors are custom made to order and ship worldwide at reasonable prices. Exterior entry door glass will be tempered, dual pane (an equally efficient single 1/2" thick pane is used in our fiberglass doors). Selling both the glass inserts for front doors as well as entry doors with glass, Sans Soucie art glass doors are available in 8 woods and Plastpro fiberglass in both smooth surface or a grain texture, as a slab door or prehung in the jamb - any size. From simple frosted glass effects to our more extravagant 3D sculpture carved, painted and stained glass .. and everything in between, Sans Soucie designs are sandblasted different ways creating not only different effects, but different price levels. The "same design, done different" - with no limit to design, there's something for every decor, any style. The privacy you need is created without sacrificing sunlight! Price will vary by design complexity and type of effect: Specialty Glass and Frosted Glass. Inside our fun, easy to use online Glass and Entry Door Designer, you'll get instant pricing on everything as YOU customize your door and glass! When you're all finished designing, you can place your order online! We're here to answer any questions you have so please call (877) 331-339 to speak to a knowledgeable representative! Doors ship worldwide at reasonable prices from Palm Desert, California with delivery time ranges between 3-8 weeks depending on door material and glass effect selected. (Doug Fir or Fiberglass in Frosted Effects allow 3 weeks, Specialty Woods and Glass [2D, 3D, Leaded] will require approx. 8 weeks).
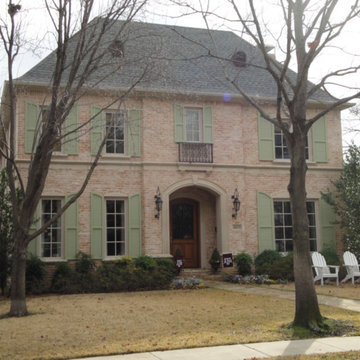
Large traditional two-storey brick red house exterior in Dallas with a clipped gable roof and a shingle roof.
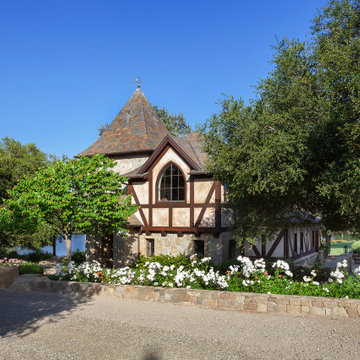
Old World European, Country Cottage. Three separate cottages make up this secluded village over looking a private lake in an old German, English, and French stone villa style. Hand scraped arched trusses, wide width random walnut plank flooring, distressed dark stained raised panel cabinetry, and hand carved moldings make these traditional farmhouse cottage buildings look like they have been here for 100s of years. Newly built of old materials, and old traditional building methods, including arched planked doors, leathered stone counter tops, stone entry, wrought iron straps, and metal beam straps. The Lake House is the first, a Tudor style cottage with a slate roof, 2 bedrooms, view filled living room open to the dining area, all overlooking the lake. The Carriage Home fills in when the kids come home to visit, and holds the garage for the whole idyllic village. This cottage features 2 bedrooms with on suite baths, a large open kitchen, and an warm, comfortable and inviting great room. All overlooking the lake. The third structure is the Wheel House, running a real wonderful old water wheel, and features a private suite upstairs, and a work space downstairs. All homes are slightly different in materials and color, including a few with old terra cotta roofing. Project Location: Ojai, California. Project designed by Maraya Interior Design. From their beautiful resort town of Ojai, they serve clients in Montecito, Hope Ranch, Malibu and Calabasas, across the tri-county area of Santa Barbara, Ventura and Los Angeles, south to Hidden Hills. Patrick Price Photo
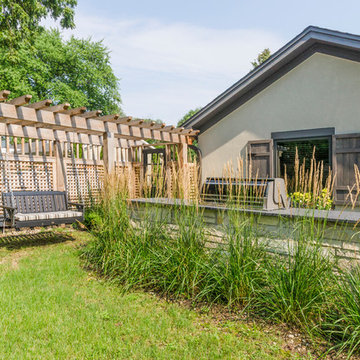
Back elevation of stone and stucco home with expansive patio.
Inspiration for a large traditional two-storey stucco brown house exterior in Chicago with a clipped gable roof and a mixed roof.
Inspiration for a large traditional two-storey stucco brown house exterior in Chicago with a clipped gable roof and a mixed roof.
Large Exterior Design Ideas with a Clipped Gable Roof
4