Large Exterior Design Ideas with a Shed Roof
Refine by:
Budget
Sort by:Popular Today
121 - 140 of 4,504 photos
Item 1 of 3
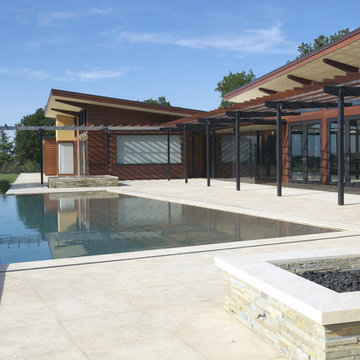
The wooden walkway extends out past the sloped roof line.
Inspiration for a large contemporary one-storey exterior in San Francisco with wood siding and a shed roof.
Inspiration for a large contemporary one-storey exterior in San Francisco with wood siding and a shed roof.
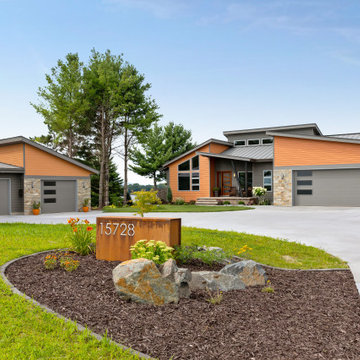
Large contemporary two-storey multi-coloured house exterior in Other with mixed siding, a shed roof and a metal roof.
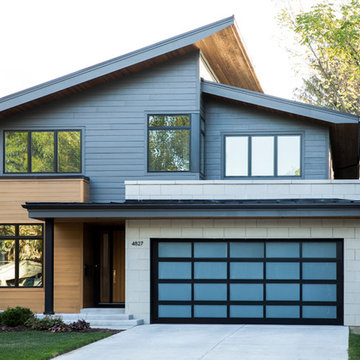
Jason Walsmith
Photo of a large contemporary two-storey grey house exterior in Chicago with mixed siding, a shed roof and a metal roof.
Photo of a large contemporary two-storey grey house exterior in Chicago with mixed siding, a shed roof and a metal roof.
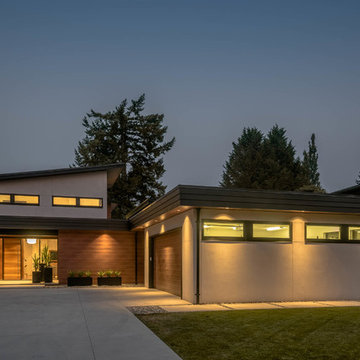
My House Design/Build Team | www.myhousedesignbuild.com | 604-694-6873 | Reuben Krabbe Photography
Large midcentury two-storey beige house exterior in Vancouver with stone veneer, a shed roof and a mixed roof.
Large midcentury two-storey beige house exterior in Vancouver with stone veneer, a shed roof and a mixed roof.
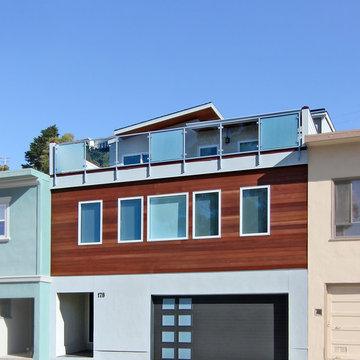
Exterior
Photo of a large modern three-storey stucco beige house exterior in San Francisco with a shed roof and a shingle roof.
Photo of a large modern three-storey stucco beige house exterior in San Francisco with a shed roof and a shingle roof.
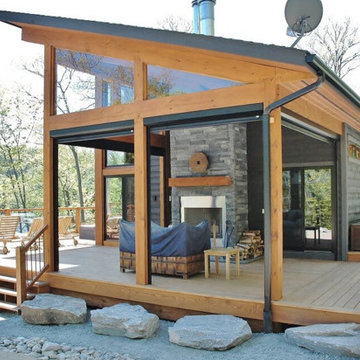
Large country one-storey grey exterior in Boston with mixed siding and a shed roof.
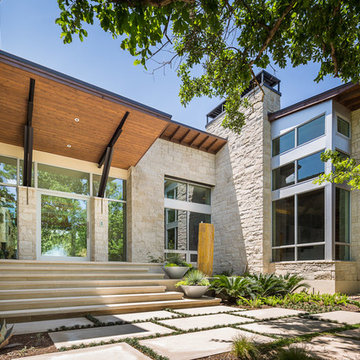
Andrew Pogue Photography
This is an example of a large contemporary two-storey beige exterior in Austin with stone veneer and a shed roof.
This is an example of a large contemporary two-storey beige exterior in Austin with stone veneer and a shed roof.
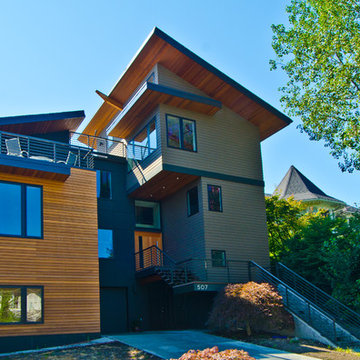
A Northwest Modern, 5-Star Builtgreen, energy efficient, panelized, custom residence using western red cedar for siding and soffits.
photographs by Miguel Edwards
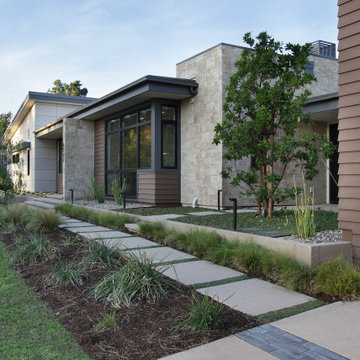
Large modern one-storey beige house exterior in Orange County with stone veneer, a shed roof, a metal roof and a grey roof.
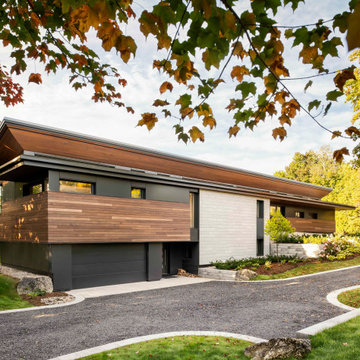
Eugenia Lakehouse was designed for a young family as an all-season property where the family could escape to ski, hike and enjoy the beautiful lake. The design team created a family oasis with a playful undertone. Through the utilization of leading edge Passive House envelop assembly and mechanical system technologies, coupled with honored passive architectural techniques we were able to achieve a net zero energy use resolution for our client’s lake house without sacrificing an inch of their panoramic view of the lake.
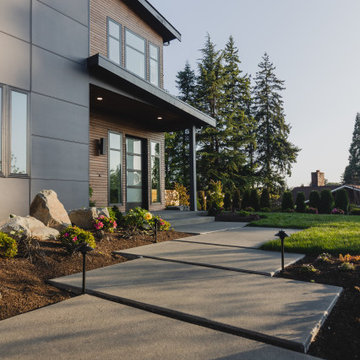
Large poured pavers create a modern walkway to the front door.
Photo of a large modern two-storey grey house exterior in Seattle with mixed siding, a shed roof and a shingle roof.
Photo of a large modern two-storey grey house exterior in Seattle with mixed siding, a shed roof and a shingle roof.
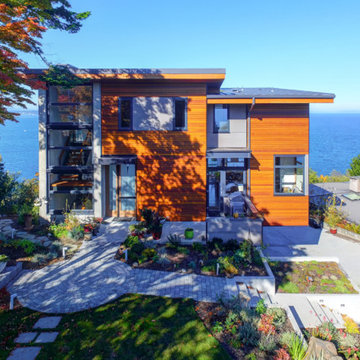
Photos by Travis Peterson.
Photo of a large contemporary three-storey house exterior in Seattle with wood siding, a shed roof and a metal roof.
Photo of a large contemporary three-storey house exterior in Seattle with wood siding, a shed roof and a metal roof.
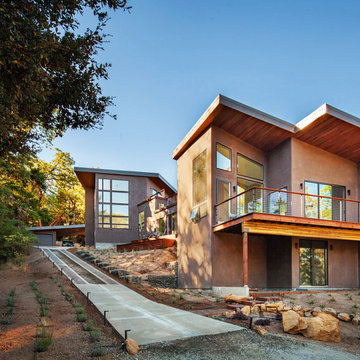
Large modern two-storey stucco brown house exterior in San Francisco with a shed roof.
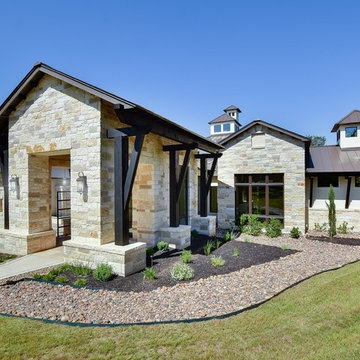
Design ideas for a large transitional one-storey beige house exterior in Austin with stone veneer, a shed roof and a metal roof.
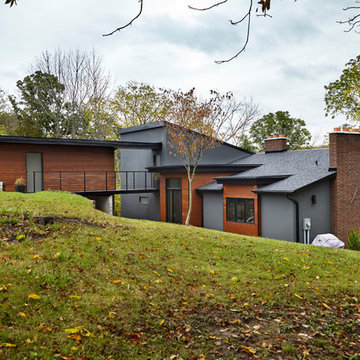
This is an example of a large contemporary split-level grey house exterior in Other with mixed siding, a shed roof and a mixed roof.
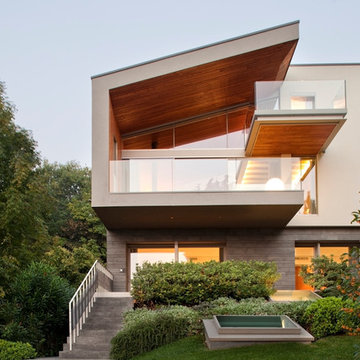
Alessandra Bello
This is an example of a large contemporary two-storey beige house exterior in Venice with a shed roof.
This is an example of a large contemporary two-storey beige house exterior in Venice with a shed roof.
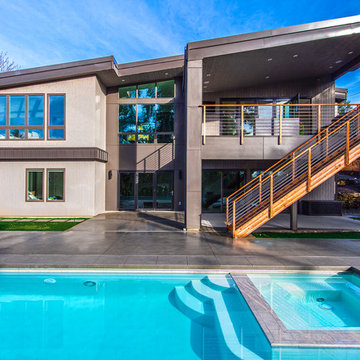
This is an example of a large contemporary one-storey brown exterior in Seattle with mixed siding and a shed roof.
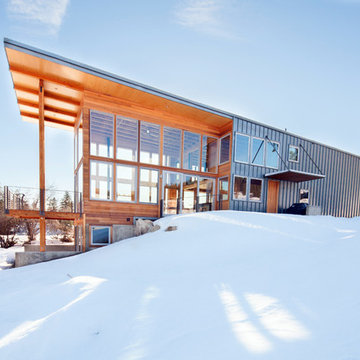
Phoebe Webb
Photo of a large modern two-storey grey house exterior in Seattle with mixed siding, a shed roof and a metal roof.
Photo of a large modern two-storey grey house exterior in Seattle with mixed siding, a shed roof and a metal roof.
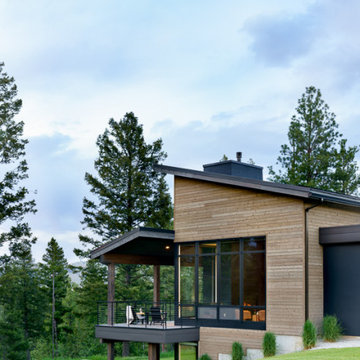
The contemporary style house is linear in nature creating a diametric form against the organic landscape. The opposing forms do well in showcasing each other in their contrast. The grand open floor plan welcomes you in as the views of the surrounding mountain range parade the backside of the home. The 12’ span of glass creates a feeling of being amongst the outdoors while enjoying the comforts of the home. Ample light floods into the home with a row of clerestory windows in the two-story great room. This home was truly built for entertaining, with a 12-person dining table, two living rooms, a bunk room, and a large outdoor entertaining area with a dual-sided fireplace.
Glo A5f double pane windows and doors were selected since modern profiles and cost-effective efficiency were a priority. The aluminum series boasts high-performance spacers, multiple air seals, a continuous thermal break, and low iron glass with sleek durable hardware. Selecting the flange (f) profile of the series allows for a conventional install to an otherwise exceptional window. The clarity and size of the windows and doors showcase the true beauty of the home by allowing the outdoors to flood into the space. The strategic placement of awning windows fixed windows and tilt and turn windows promotes intentional airflow throughout the home.
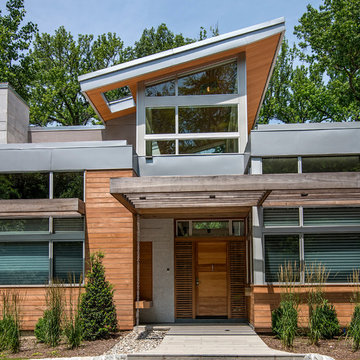
Exterior view highlighting entry composition of stone cladding, cedar bench and wall inserts, mahogany entry door and privacy slats, and atrium above. Also note aluminum rain chain at left of entry.
Large Exterior Design Ideas with a Shed Roof
7