Large Exterior Design Ideas with a Shed Roof
Refine by:
Budget
Sort by:Popular Today
141 - 160 of 4,504 photos
Item 1 of 3
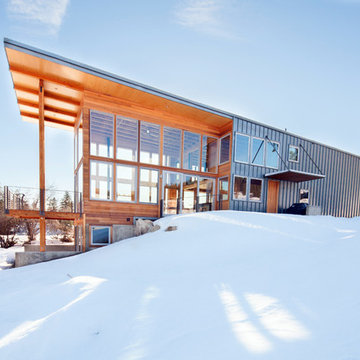
Phoebe Webb
Photo of a large modern two-storey grey house exterior in Seattle with mixed siding, a shed roof and a metal roof.
Photo of a large modern two-storey grey house exterior in Seattle with mixed siding, a shed roof and a metal roof.
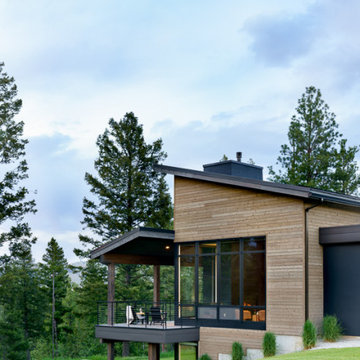
The contemporary style house is linear in nature creating a diametric form against the organic landscape. The opposing forms do well in showcasing each other in their contrast. The grand open floor plan welcomes you in as the views of the surrounding mountain range parade the backside of the home. The 12’ span of glass creates a feeling of being amongst the outdoors while enjoying the comforts of the home. Ample light floods into the home with a row of clerestory windows in the two-story great room. This home was truly built for entertaining, with a 12-person dining table, two living rooms, a bunk room, and a large outdoor entertaining area with a dual-sided fireplace.
Glo A5f double pane windows and doors were selected since modern profiles and cost-effective efficiency were a priority. The aluminum series boasts high-performance spacers, multiple air seals, a continuous thermal break, and low iron glass with sleek durable hardware. Selecting the flange (f) profile of the series allows for a conventional install to an otherwise exceptional window. The clarity and size of the windows and doors showcase the true beauty of the home by allowing the outdoors to flood into the space. The strategic placement of awning windows fixed windows and tilt and turn windows promotes intentional airflow throughout the home.
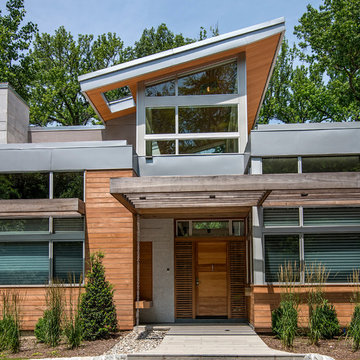
Exterior view highlighting entry composition of stone cladding, cedar bench and wall inserts, mahogany entry door and privacy slats, and atrium above. Also note aluminum rain chain at left of entry.
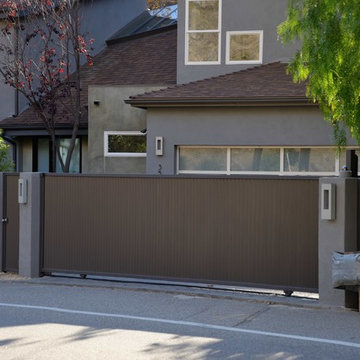
Pacific Garage Doors & Gates
Burbank & Glendale's Highly Preferred Garage Door & Gate Services
Location: North Hollywood, CA 91606
Inspiration for a large contemporary two-storey stucco grey house exterior in Los Angeles with a shed roof and a shingle roof.
Inspiration for a large contemporary two-storey stucco grey house exterior in Los Angeles with a shed roof and a shingle roof.
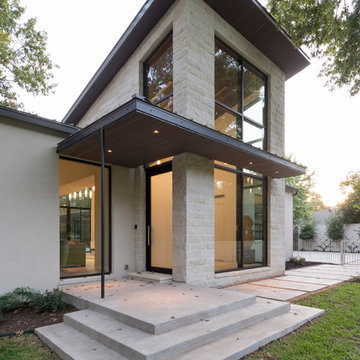
This is an example of a large contemporary two-storey beige exterior in Dallas with mixed siding and a shed roof.
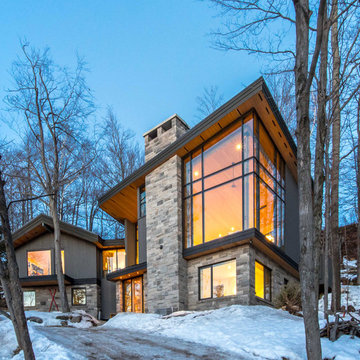
© Hester Barnard - http://ctrlcreativestudio.com/
Inspiration for a large contemporary two-storey exterior in Toronto with mixed siding and a shed roof.
Inspiration for a large contemporary two-storey exterior in Toronto with mixed siding and a shed roof.
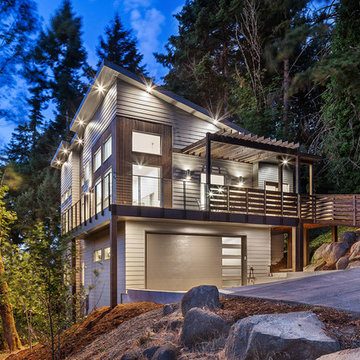
KuDa Photography
Inspiration for a large contemporary two-storey grey exterior in Portland with mixed siding and a shed roof.
Inspiration for a large contemporary two-storey grey exterior in Portland with mixed siding and a shed roof.
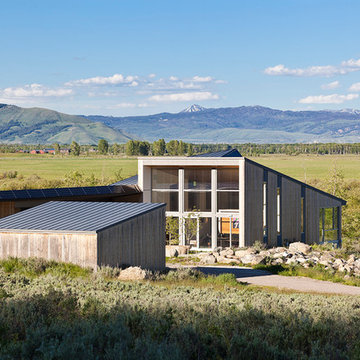
The site of this single story residence is at the base of the Teton Mountain range with views of canyons and peaks. To respond to this topographical edge condition, the form of the primary living space rises to capture this view. The entry sequence begins by arrival into a south facing “courtyard” defined by the house and an outbuilding. A linear porch accessed from the garage or the exterior leads to the entry. This ‘tail’ of the scheme wraps around itself, culminating at the expansive glazed wall and terrace beyond.
Project Year: 2008
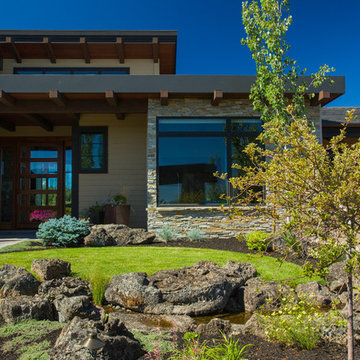
Another view of the front elevation with rock elements highlighting the front entry. Facia is both cedar and metal with various materials used to highlight the design of the home.
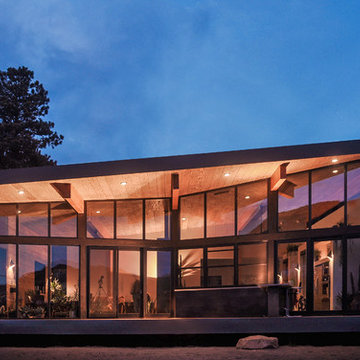
DUTCHish.com
Nestled at the foot of Rocky Mountain National Park is a modern cabin that celebrates the outdoors. The home wraps up from the site, framing the Great Room with views of the meadows and mountain range beyond.
Keep it simple: rustic materials meet modern form to make a timeless home. The owners sought a space that enabled them to engage with the grandeur of the Rockies, embodied their beliefs in sustainability and provided a home for entertaining friends and guests alike.
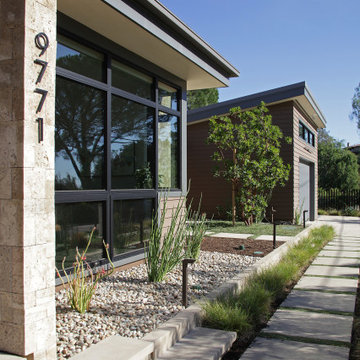
This is an example of a large modern one-storey beige house exterior in Orange County with stone veneer, a shed roof, a metal roof and a grey roof.
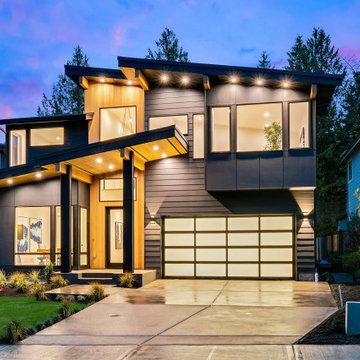
This is an example of a large modern two-storey black house exterior in Seattle with concrete fiberboard siding, a shed roof, a mixed roof and a black roof.
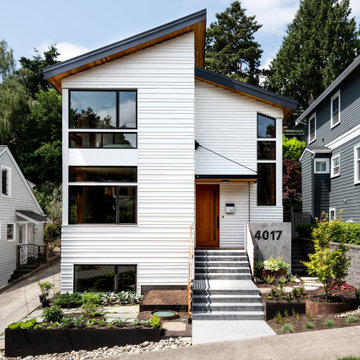
Photo by Andrew Giammarco.
Design ideas for a large contemporary three-storey white house exterior in Seattle with wood siding, a shed roof and a metal roof.
Design ideas for a large contemporary three-storey white house exterior in Seattle with wood siding, a shed roof and a metal roof.
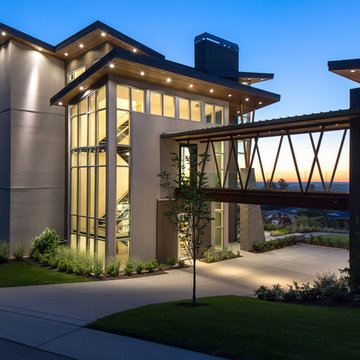
Large modern three-storey white house exterior in Seattle with mixed siding and a shed roof.
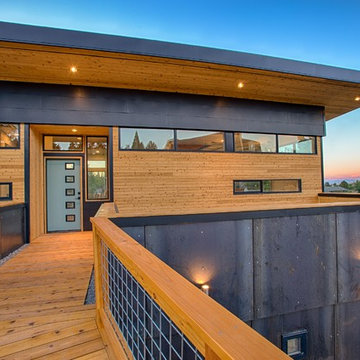
Located in Reno NV. Designed and Built by Tom Sykes. The lower level siding is raw Hot rolled 16 gauge steel siding over rainscreen with 3/8" shadow reveal between panels. Hot dipped galvanized hogwire railing on select tight knot Western Red Cedar deck. Up and down led sconces. The darker sheet metal is cold rolled 26 gauge Kynar (powdercoated) steel. Windows are Milguard thermally broken aluminum. The Western Red Cedar siding is a shiplap with 1/8" shadowline reveal.
Photo by Sam Hamilton
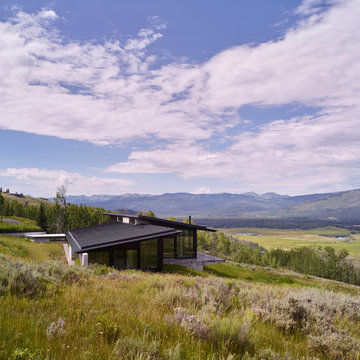
With respect to the sloping meadow, the home is designed to coexist and therefore never breaks the ridgeline.
Photo: David Agnello
Large modern one-storey black house exterior in Los Angeles with metal siding, a shed roof and a metal roof.
Large modern one-storey black house exterior in Los Angeles with metal siding, a shed roof and a metal roof.
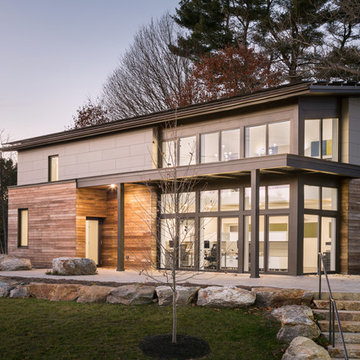
Trent Bell
Photo of a large contemporary two-storey exterior in Portland Maine with a shed roof.
Photo of a large contemporary two-storey exterior in Portland Maine with a shed roof.
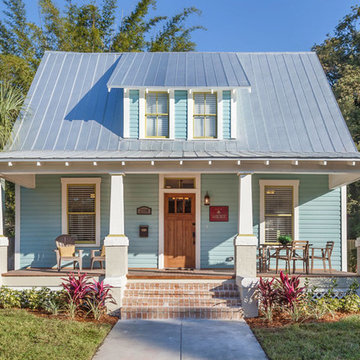
David Sibbitt from Sibbitt-Wernert
Design ideas for a large arts and crafts two-storey blue exterior in Tampa with wood siding and a shed roof.
Design ideas for a large arts and crafts two-storey blue exterior in Tampa with wood siding and a shed roof.
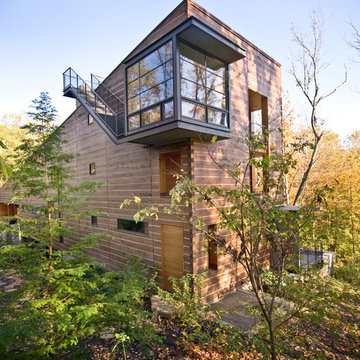
Taking its cues from both persona and place, this residence seeks to reconcile a difficult, walnut-wooded site with the late client’s desire to live in a log home in the woods. The residence was conceived as a 24 ft x 150 ft linear bar rising into the trees from northwest to southeast. Positioned according to subdivision covenants, the structure bridges 40 ft across an existing intermittent creek, thereby preserving the natural drainage patterns and habitat. The residence’s long and narrow massing allowed many of the trees to remain, enabling the client to live in a wooded environment. A requested pool “grotto” and porte cochere complete the site interventions. The structure’s section rises successively up a cascading stair to culminate in a glass-enclosed meditative space (known lovingly as the “bird feeder”), providing access to the grass roof via an exterior stair. The walnut trees, cleared from the site during construction, were locally milled and returned to the residence as hardwood flooring.
Photo Credit: Scott Hisey
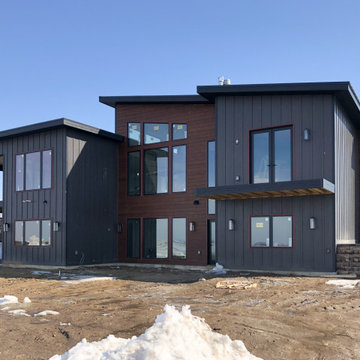
This is an example of a large modern two-storey multi-coloured house exterior in Other with mixed siding, a shed roof, a metal roof, a black roof and clapboard siding.
Large Exterior Design Ideas with a Shed Roof
8