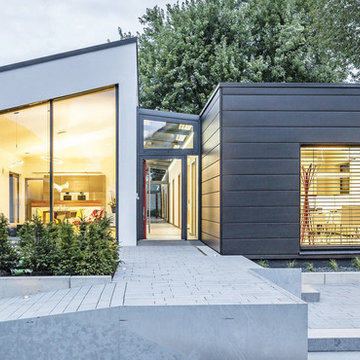Large Exterior Design Ideas with a Shed Roof
Refine by:
Budget
Sort by:Popular Today
61 - 80 of 4,504 photos
Item 1 of 3
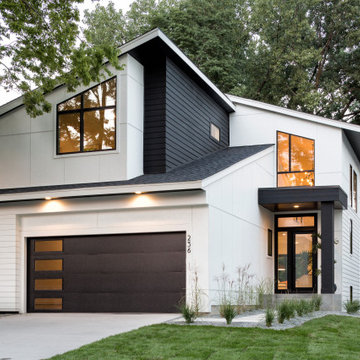
Large modern two-storey white house exterior in New Orleans with concrete fiberboard siding, a shed roof and a shingle roof.
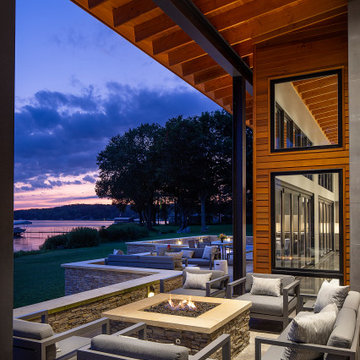
Inspiration for a large modern two-storey brown house exterior in Other with wood siding, a shed roof and a metal roof.
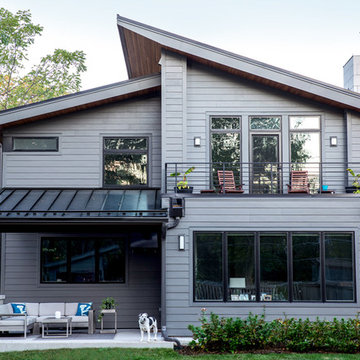
Jason Walsmith
Inspiration for a large contemporary two-storey grey house exterior in Chicago with concrete fiberboard siding, a shed roof and a metal roof.
Inspiration for a large contemporary two-storey grey house exterior in Chicago with concrete fiberboard siding, a shed roof and a metal roof.
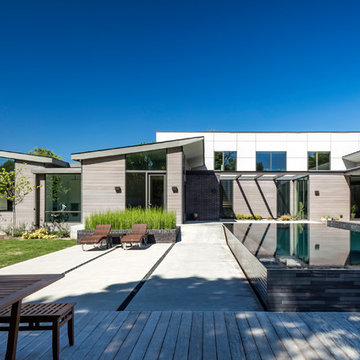
Photography by Charles Davis Smith
Photo of a large contemporary two-storey brick grey house exterior in Dallas with a shed roof and a metal roof.
Photo of a large contemporary two-storey brick grey house exterior in Dallas with a shed roof and a metal roof.
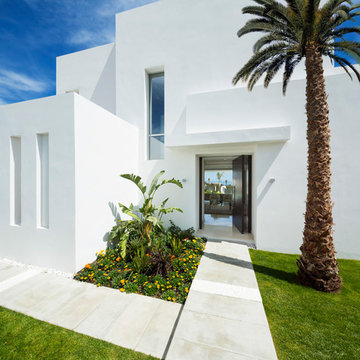
Design ideas for a large modern two-storey white house exterior in Other with a shed roof.
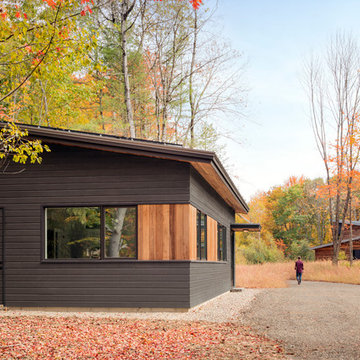
Irvin Serrano
Large contemporary one-storey brown house exterior in Portland Maine with wood siding and a shed roof.
Large contemporary one-storey brown house exterior in Portland Maine with wood siding and a shed roof.
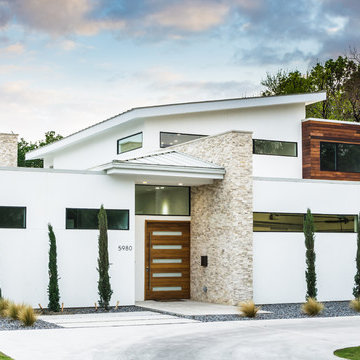
On a corner lot in the sought after Preston Hollow area of Dallas, this 4,500sf modern home was designed to connect the indoors to the outdoors while maintaining privacy. Stacked stone, stucco and shiplap mahogany siding adorn the exterior, while a cool neutral palette blends seamlessly to multiple outdoor gardens and patios.
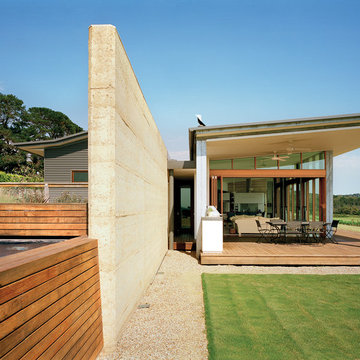
The cricket pitch and swimming pool. Photo by Emma Cross
This is an example of a large modern split-level exterior in Melbourne with mixed siding and a shed roof.
This is an example of a large modern split-level exterior in Melbourne with mixed siding and a shed roof.
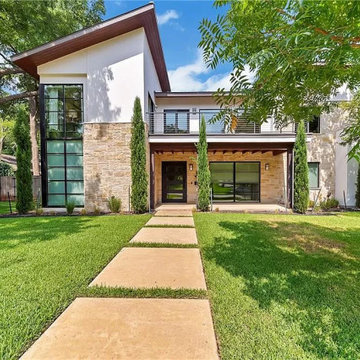
Inspiration for a large contemporary two-storey white house exterior in Dallas with mixed siding, a shed roof and a metal roof.
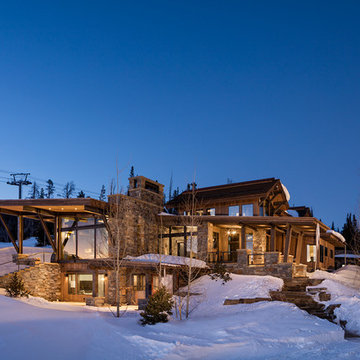
Design ideas for a large country split-level brown house exterior in Other with wood siding, a shed roof and a mixed roof.
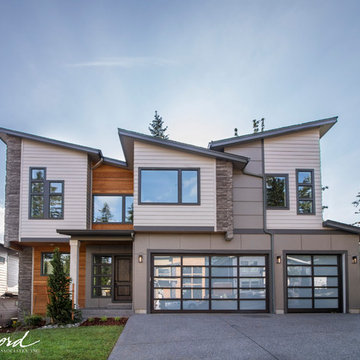
Paint by Sherwin Williams
Body Color - Intellectual Grey - SW 7045
Accent Color - Anonymous - SW 7046
Trim Color - Urban Bronze - SW 7048
Front Door Stain - Northwood Cabinets - Custom Stain
Exterior Stone by Eldorado Stone
Stone Product Ledgecut33 in Beach Pebble
Knotty Alder Doors by Western Pacific Building Materials
Windows by Milgard Windows & Doors
Window Product Style Line® Series
Window Supplier Troyco - Window & Door
Lighting by Destination Lighting
Garage Doors by Wayne Dalton
LAP Siding by James Hardie USA
Construction Supplies via PROBuild
Landscaping by GRO Outdoor Living
Customized & Built by Cascade West Development
Photography by ExposioHDR Portland
Original Plans by Alan Mascord Design Associates
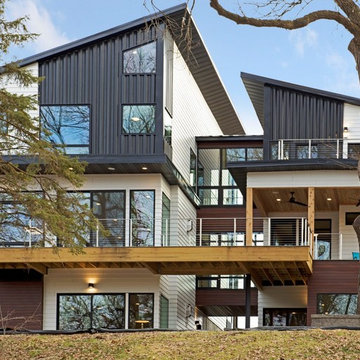
Design ideas for a large contemporary split-level white house exterior in Seattle with mixed siding and a shed roof.
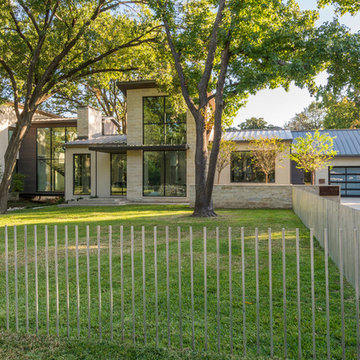
Inspiration for a large contemporary two-storey beige exterior in Dallas with mixed siding and a shed roof.
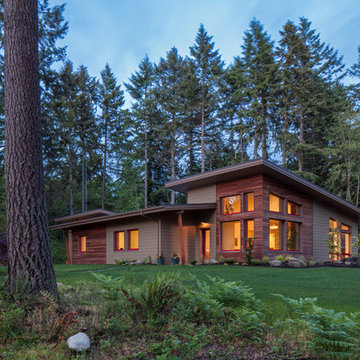
Essential, contemporary, and inviting defines this extremely energy efficient, Energy Star certified, Passive House design-inspired home in the Pacific Northwest. Designed for an active family of four, the one-story 3 bedroom, 2 bath floor plan offers tasteful aging in place features, a strong sense of privacy, and a low profile that doesn’t impinge on the natural landscape. This house will heat itself in the dead of winter with less energy than it takes to run a hair dryer, and be sensual to live in while it does it. The forms throughout the home are simple and neutral, allowing for ample natural light, rich warm materials, and of course, room for the Guinea pigs makes this a great example of artful architecture applied to a genuine family lifestyle.
This ultra energy efficient home relies on extremely high levels of insulation, air-tight detailing and construction, and the implementation of high performance, custom made European windows and doors by Zola Windows. Zola’s ThermoPlus Clad line, which boasts R-11 triple glazing and is thermally broken with a layer of patented German Purenit®, was selected for the project. Natural daylight enters both from the tilt & turn and fixed windows in the living and dining areas, and through the terrace door that leads seamlessly outside to the natural landscape.
Project Designed & Built by: artisansgroup
Certifications: Energy Star & Built Green Lvl 4
Photography: Art Gray of Art Gray Photography
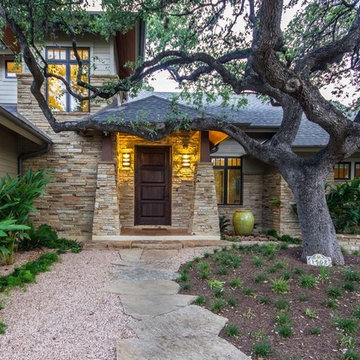
Carefully designed by Chuck Krueger, AIA to wrap around the branches of this Heritage Live Oak Tree, this home features a birds nest retreat for homeowner. Although new, this home looks like it's been in the neighborhood since the beginning. It's dry stack limestone and beams give it a very warm and charming appeal.
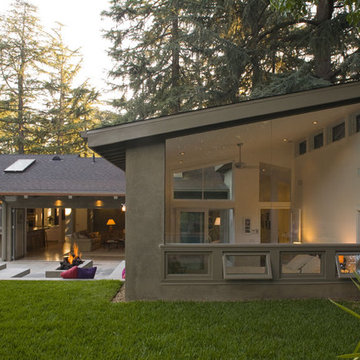
Inspiration for a large contemporary one-storey stucco grey exterior in Los Angeles with a shed roof.
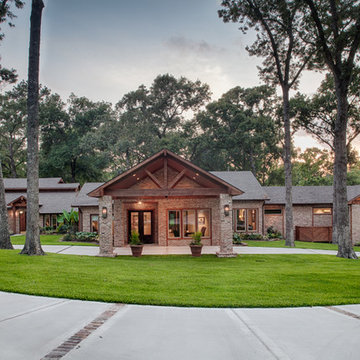
This home's large addition flows seamlessly and gracefully with the existing structure.
Builder: Wamhoff Development
Designer: Erika Barczak, Allied ASID - By Design Interiors, Inc.
Photography by: Brad Carr - B-Rad Studios
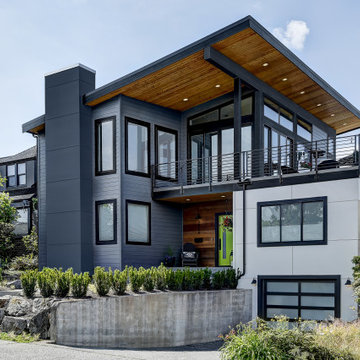
Photo by Travis Peterson.
Design ideas for a large contemporary two-storey grey house exterior in Seattle with concrete fiberboard siding and a shed roof.
Design ideas for a large contemporary two-storey grey house exterior in Seattle with concrete fiberboard siding and a shed roof.
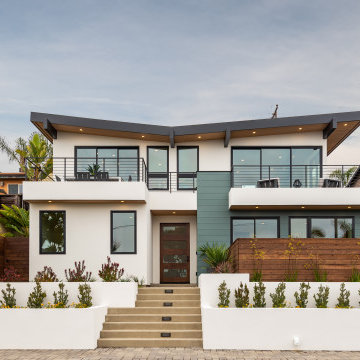
Front of home from Montgomery Avenue with view of entry steps, planters and street parking.
This is an example of a large contemporary two-storey white house exterior in San Diego with a shed roof.
This is an example of a large contemporary two-storey white house exterior in San Diego with a shed roof.
Large Exterior Design Ideas with a Shed Roof
4
