Large Exterior Design Ideas with a White Roof
Refine by:
Budget
Sort by:Popular Today
21 - 40 of 598 photos
Item 1 of 3
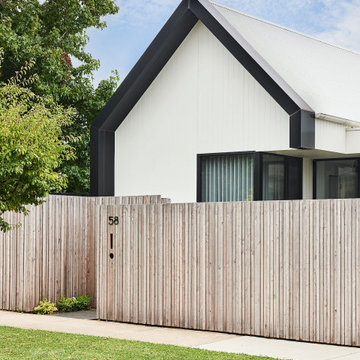
Photo of a large tropical one-storey white house exterior in Geelong with concrete fiberboard siding, a gable roof, a metal roof and a white roof.
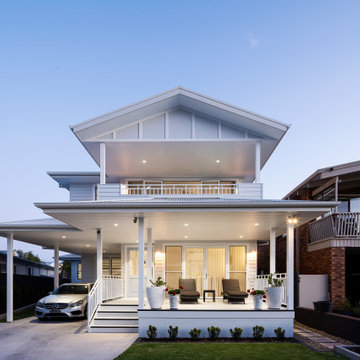
This is an example of a large beach style two-storey white house exterior in Sydney with concrete fiberboard siding, a gable roof, a metal roof, a white roof and board and batten siding.

Large scandinavian two-storey white house exterior in Malaga with a tile roof and a white roof.

Inspiration for a large modern white house exterior in Sydney with four or more storeys, a flat roof, a tile roof and a white roof.
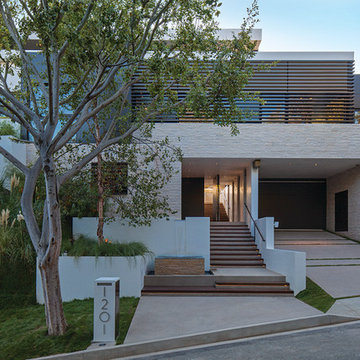
Laurel Way Beverly Hills modern home exterior view & driveway. Photo by Art Gray Photography.
This is an example of a large modern three-storey beige house exterior in Los Angeles with mixed siding, a flat roof and a white roof.
This is an example of a large modern three-storey beige house exterior in Los Angeles with mixed siding, a flat roof and a white roof.
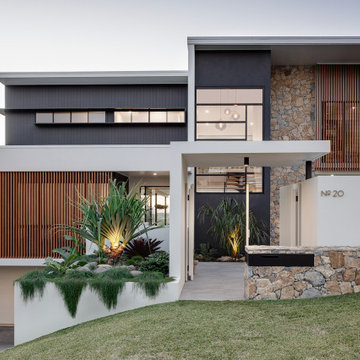
Modern three level home with large timber look window screes an random stone cladding.
Large contemporary three-storey multi-coloured house exterior in Brisbane with stone veneer, a flat roof and a white roof.
Large contemporary three-storey multi-coloured house exterior in Brisbane with stone veneer, a flat roof and a white roof.

Exterior Skillion Roof Designed large family home
Large contemporary one-storey concrete beige house exterior in Adelaide with a butterfly roof, a metal roof, a white roof and clapboard siding.
Large contemporary one-storey concrete beige house exterior in Adelaide with a butterfly roof, a metal roof, a white roof and clapboard siding.

Large contemporary three-storey white house exterior in Barcelona with mixed siding, a flat roof, a mixed roof and a white roof.
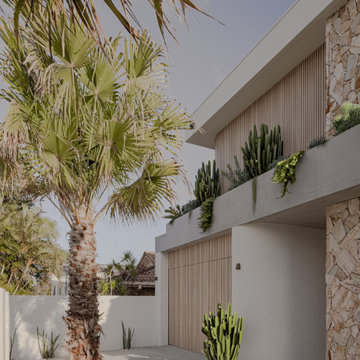
The Palms ?
Featuring DecoBatten 40x40 mm finished DecoWood Curly Birch.
? @brockbeazleyphotography
@jgbuildingprojects
@jswlandscapesanddesign
Photo of a large beach style two-storey white house exterior in Gold Coast - Tweed with a flat roof and a white roof.
Photo of a large beach style two-storey white house exterior in Gold Coast - Tweed with a flat roof and a white roof.

Photo of a large modern two-storey brown house exterior in Los Angeles with metal siding, a flat roof, a green roof, a white roof and clapboard siding.
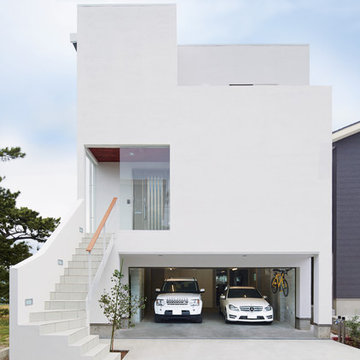
Nice and clean modern cube house, white Japanese stucco exterior finish.
This is an example of a large modern three-storey stucco white house exterior in Other with a flat roof and a white roof.
This is an example of a large modern three-storey stucco white house exterior in Other with a flat roof and a white roof.
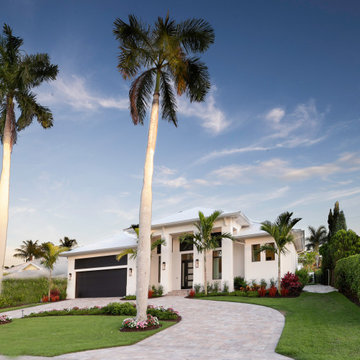
Large modern one-storey concrete white house exterior in Other with a gambrel roof, a metal roof and a white roof.
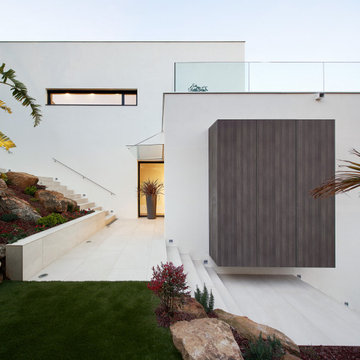
Photo of a large contemporary three-storey white house exterior in Other with mixed siding, a flat roof, a mixed roof and a white roof.
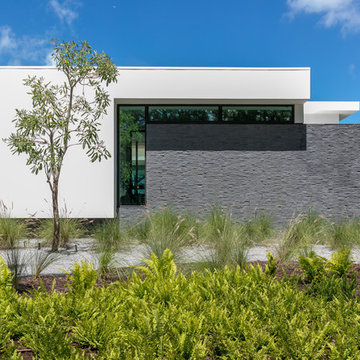
SeaThru is a new, waterfront, modern home. SeaThru was inspired by the mid-century modern homes from our area, known as the Sarasota School of Architecture.
This homes designed to offer more than the standard, ubiquitous rear-yard waterfront outdoor space. A central courtyard offer the residents a respite from the heat that accompanies west sun, and creates a gorgeous intermediate view fro guest staying in the semi-attached guest suite, who can actually SEE THROUGH the main living space and enjoy the bay views.
Noble materials such as stone cladding, oak floors, composite wood louver screens and generous amounts of glass lend to a relaxed, warm-contemporary feeling not typically common to these types of homes.
Photos by Ryan Gamma Photography
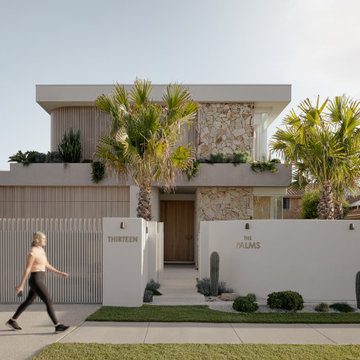
The Palms ?
Featuring DecoBatten 40x40 mm finished DecoWood Curly Birch.
? @brockbeazleyphotography
@jgbuildingprojects
@jswlandscapesanddesign
Large beach style two-storey white house exterior in Gold Coast - Tweed with a flat roof and a white roof.
Large beach style two-storey white house exterior in Gold Coast - Tweed with a flat roof and a white roof.
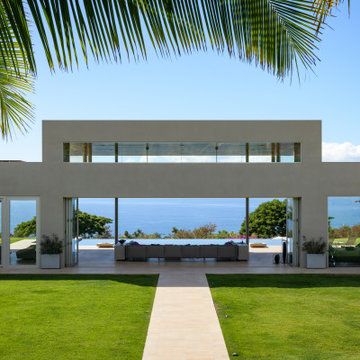
Photo of a large modern one-storey stucco white house exterior in Hawaii with a flat roof and a white roof.
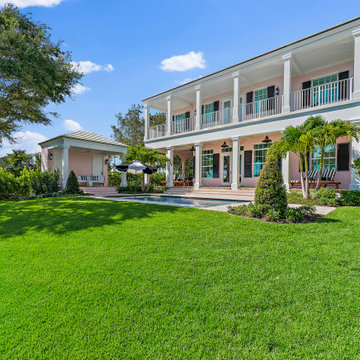
Classic Bermuda style architecture, fun vintage Palm Beach interiors.
Design ideas for a large tropical two-storey stucco pink house exterior in Other with a tile roof and a white roof.
Design ideas for a large tropical two-storey stucco pink house exterior in Other with a tile roof and a white roof.

Backyard view of a 3 story modern home exterior. From the pool to the outdoor Living space, into the Living Room, Dining Room and Kitchen. The upper Patios have both wood ceiling and skylights and a glass panel railing.
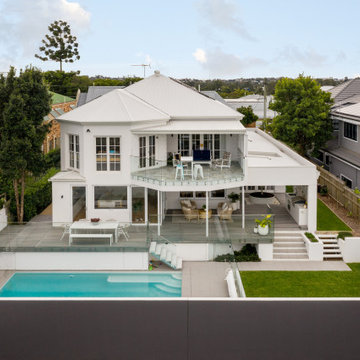
Renovated exterior from the back, re painted, new roof, New expanded rear external area with a modwood floor extended out towards the pool. Open skylight to a garden on the BBQ area.
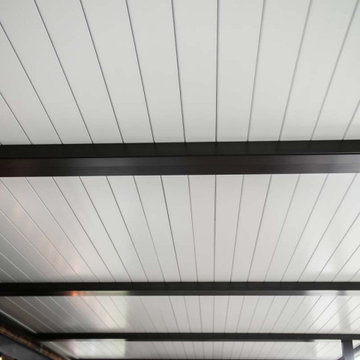
The warmer season, upcoming Super Bowl Sunday, and a raging pandemic. These were the problems plaguing the World of Beer Bar in Tampa Bay, FL, when they got in touch with us for an outdoor bar pergola solution.
Outdoor Project
They wanted to entertain massive crowds of people and watch parties, but the guests could be limited to an outdoor seating space due to the area’s pandemic restrictions. The solution for the restaurant patio cover was the louvered roof system.
The World of Beer Bar decided on a modern pergola with an automated louvered roof to create an outside terrace where their customers can enjoy Super Bowl while maintaining the government’s SOPs due to the pandemic. They loved our R-Blade pergola as it offered a covered outdoor space where they could receive and entertain their guests.
They wanted the industrial patio cover installed on their outdoor terrace to offer rain protection to their customers. But they also wanted a part of the terrace to be uncovered so that their customers can enjoy the beautiful day outdoors.
R-Blade pergola design with the louvered system was the perfect solution for this beer bar’s outdoor space.
Product Choice
Outdoor Terrace - World Of Beer Bar and Kitchen - covered with a louvered roof
Product 4 Pergolas
Model R-BLADE louvered roof
Type Attached to the wall
Size 52’ x 22’ projection – 15’ high
Options Screens
Color Grey Bronze / White louvers
Benefits Stunning 2-story patio
The challenges of this outdoor bar pergola project
Working on this outdoor bar pergola while keeping the pandemic restriction.
4 louvered roofs opening altogether as well as independently
outdoor bar pergola louvered roof with better sealing and less chance of leaks
4 louvered roof that open and close independently - outdoor bar pergola
This industrial patio cover for the outdoor terrace consists of 4 louvered roofs mounted to the bar’s wall. Additionally, the client wanted these roofs to open and close independently so that their customers can enjoy a nice beer and enjoy the Super Bowl watch parties outside when the weather’s good.
Automated screens for wind and rain protection
The R-Blade bioclimatic louvered roof installed at the outdoor terrace comes with outdoor screens, a rain sensor that prompts the pergola to close automatically when it detects rain. Moreover, the outdoor bar pergola has a wind sensor for automatic opening whenever it detects a strong wind force.
While offering the perfect ambiance to this convivial sports bar, it shelters the customers from winds during watch parties and gatherings.
Moreover, our modern louvered roof system is complemented by Azenco’s well-engineered invisible gutter system to drain the rainwater immediately, ensuring that the space under the pergola remains dry.
Grey bronze structure to match the bar’s overall look
We installed grey bronze structures that go very well with the sports bar’s overall look and ambiance. They also asked for white louvers to perfectly contrast with the grey bronze structures giving the outdoor bar pergola a more sophisticated yet friendly vibe.
The pergolas were designed to perfectly blend with the bar’s exterior, offering the perfect place for beer and sports enthusiasts to connect over their favorite teams in the Super Bowl.
Outdoor bar pergola features and Azenco’s solutions
As a result, we created an amazing restaurant patio design for the World of Beer Bar to entertain their guests outside even during the pandemic restrictions.
The louvered system was designed to blend with the sports bar’s look, so the structures were attached to the outdoor wall and crafted in grey bronze while the louvers were white.
Before the renovation, it was just an uncovered terrace on the second story of the patio. But now it’s the perfect outdoor sitting area for customers who come to enjoy the outdoors and watch Super Bowl. The elegant-looking louvers protect the customers from rain or the sun, while the uncovered part gives guests the perfect outdoor experience.
Not to mention that Azenco successfully installed the louvered roof before the Super Bowl 2021 started as the client needed to arrange an outdoor terrace to receive the guests.
Turnaround time
Manufacturing: Custom manufactured adjustable white louvered roof with grey bronze structure. Delivery in 4 weeks.
Mounting On Site: 4 days deal with specific timing and scheduling to ensure that the mounting doesn’t interfere with opening hours.
Large Exterior Design Ideas with a White Roof
2