Large Exterior Design Ideas with a White Roof
Refine by:
Budget
Sort by:Popular Today
141 - 160 of 598 photos
Item 1 of 3

Design ideas for a large modern two-storey white duplex exterior in Sydney with metal siding, a gable roof, a metal roof and a white roof.
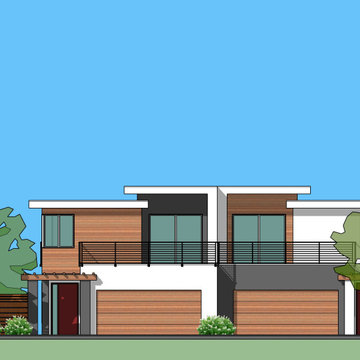
Design of the front elevation. Architectural technics were used to dismiss the repetition nature of the identical duplex floor plans.
This is an example of a large contemporary two-storey stucco white duplex exterior in San Francisco with a flat roof, a mixed roof, a white roof and clapboard siding.
This is an example of a large contemporary two-storey stucco white duplex exterior in San Francisco with a flat roof, a mixed roof, a white roof and clapboard siding.
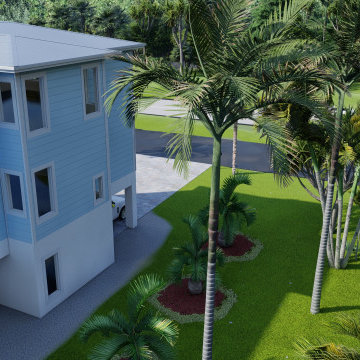
Inspiration for a large beach style three-storey stucco blue house exterior in Miami with a flat roof and a white roof.
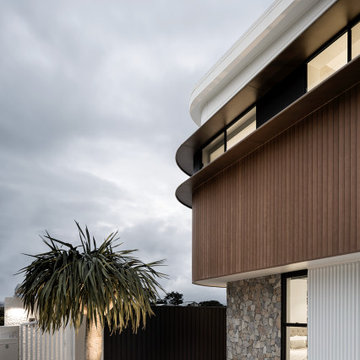
Innowood and Stone cladded house with bronze Heka Hoods surrounding window.
This is an example of a large midcentury two-storey white house exterior in Brisbane with a flat roof, a metal roof, a white roof and board and batten siding.
This is an example of a large midcentury two-storey white house exterior in Brisbane with a flat roof, a metal roof, a white roof and board and batten siding.
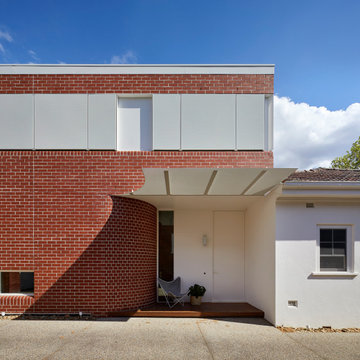
Photo of a large contemporary one-storey white house exterior in Melbourne with mixed siding, a mixed roof and a white roof.
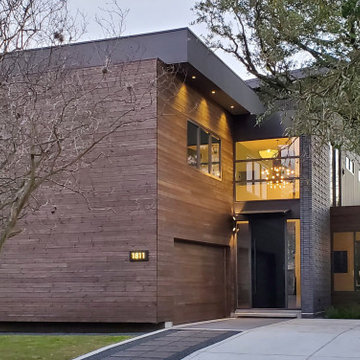
Photo of a large contemporary two-storey black house exterior in Houston with mixed siding, a shed roof, a green roof and a white roof.
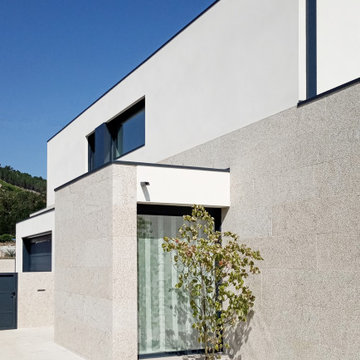
El acceso a la vivienda se realiza de manera tangencial a la fachada principal a través de un volumen adosado a ésta que permite generar el vestíbulo interior.
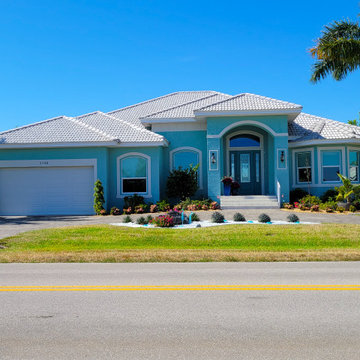
This is an example of a large traditional one-storey stucco blue house exterior in Orlando with a hip roof, a tile roof and a white roof.
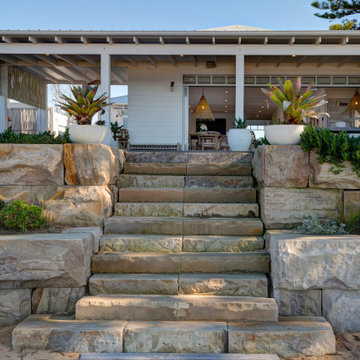
The brief for this beachfront renovation was to use the bones and keep the theme of the existing weatherboard beach house and convert it into a modern light-filled coastal home that maximised the beach vistas.
Part of the brief was to add another story with a master bedroom, ensuite and a private balcony with views over the beach. The original cottage was located forward of the erosion line, so with the help of Northrop Engineers we cantilevered the bedroom over the coastal erosion line to create the new master bedroom with the view.
We added a new double garage and double-height entry foyer with a picture frame window, framing the feature pendant lighting and washing the entry with natural light. In the main living are we used large expanses of glass which captured the views, provided ventilation, and washed the space with natural light. Upstairs we added two bedrooms with raked ceilings, ensuites, walk-in-robes and private access to the outdoors.
On the southern side of the house we added a swimming pool which became a water feature off the living room, and on the beach side of we added an outdoor kitchen to update the outdoor entertaining space.
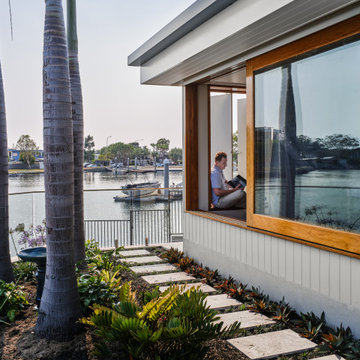
Inspiration for a large midcentury two-storey brick white house exterior in Gold Coast - Tweed with a flat roof, a metal roof, a white roof and clapboard siding.
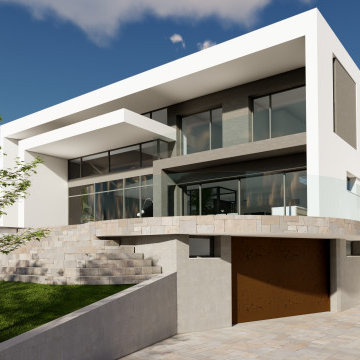
Fachada moderna, orientada al Sur con envolvente eficiente dentro de la casa pasiva Mediterránea.
Inspiration for a large modern three-storey stucco white house exterior in Other with a flat roof, a mixed roof and a white roof.
Inspiration for a large modern three-storey stucco white house exterior in Other with a flat roof, a mixed roof and a white roof.
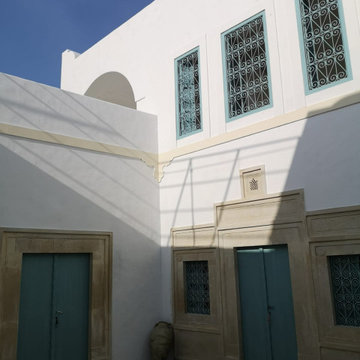
Design ideas for a large mediterranean two-storey stucco white house exterior with a flat roof and a white roof.
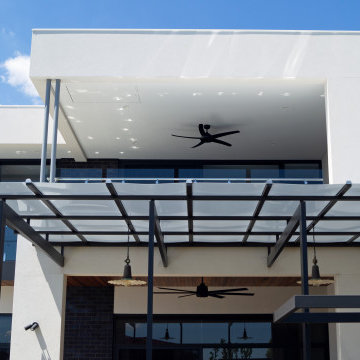
Mike Edwards Architecture were commissioned for a full architectural service for this project. This two storey, 4 bedroom, 3 bathroom home has generous sized rooms including a large upper floor retreat and terrace with views to Perth city skyline to the north.
The north facing yard includes a retained existing swimming pool, lawn area and landscaping. A large modern open plan kitchen, living, dining area opens on to a covered patio.
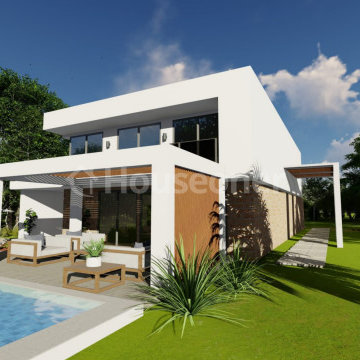
La casa Zenón se inspira en un estilo moderno, transmitiendo tranquilidad y delicadeza al mismo tiempo. Su diseño es compatible con construcciones de ladrillo, acero o modulares de hormigón.
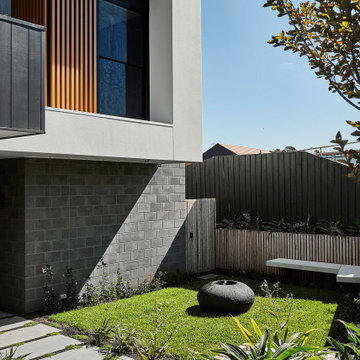
Large contemporary two-storey black house exterior in Geelong with mixed siding, a flat roof, a metal roof and a white roof.
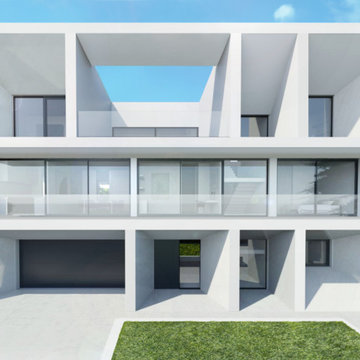
Vivienda unifamiliar en Conde Orgaz Madrid proyectada bajo criterios de la certificación PASSIVHAUS, el certificado de las CASAS PASIVAS.
Se trata de una vivienda de diseño vanguardista, con las máximas prestaciones de eficiencia energética y ahorro energético y calidad de aire interior garantizando el máximo confort así como con implementación de sistemas y soluciones innovadoras (sistemas activos) y un exhaustivo control de la envolvente (sistemas pasivos) que requiere la certificación PASSIVHAUS.
CASA PASIVA CONDE ORGAZ
Vivienda muy luminosa y con amplios espacios, con 5 dormitorios muy amplios y un innovador diseño:
gran hall y amplias estancias y salón-cocina a doble altura abiertos con cocina de catering anexa y sala comedor,
apartamento de invitados y cuatro dormitorios en suit,
cinco baños y dos aseos,
sala cine, sala hobbie, sala de estudio y amplio gimnasio con sauna,
cuarto de lavado y sala de instalaciones,
garaje y trastero,
piscina exterior y piscina climatizada interior de estudiados diseños,
amplísimas terrazas en porches, además de
amplias zonas verdes y peatonales.
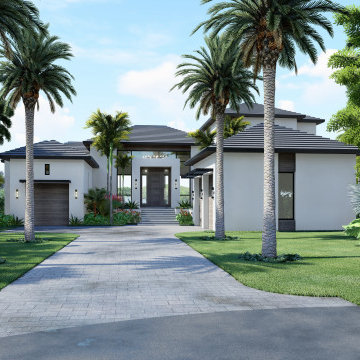
This is an example of a large transitional two-storey stucco white house exterior with a hip roof, a tile roof and a white roof.
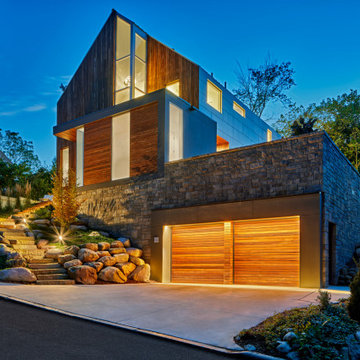
Large contemporary three-storey multi-coloured house exterior in Detroit with mixed siding, a metal roof and a white roof.
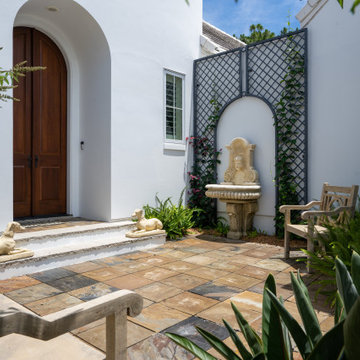
Courtyard design by Gary Killough of Killough's Interior Design Destin
This is an example of a large beach style one-storey stucco white house exterior in Other with a mixed roof and a white roof.
This is an example of a large beach style one-storey stucco white house exterior in Other with a mixed roof and a white roof.
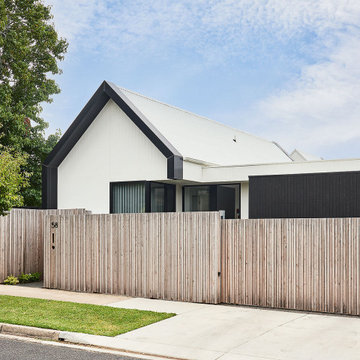
Large tropical one-storey white house exterior in Geelong with concrete fiberboard siding, a gable roof, a metal roof and a white roof.
Large Exterior Design Ideas with a White Roof
8