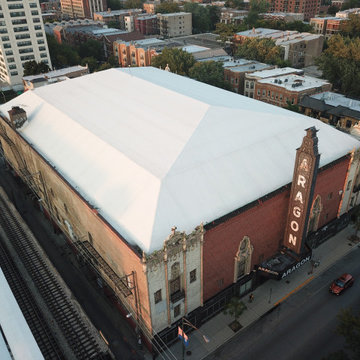Large Exterior Design Ideas with a White Roof
Refine by:
Budget
Sort by:Popular Today
81 - 100 of 598 photos
Item 1 of 3
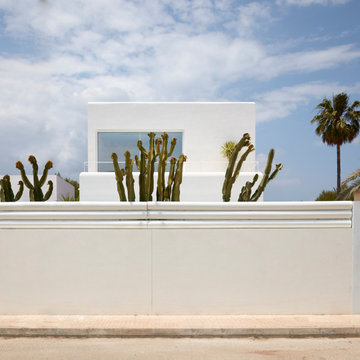
This luxurious white modern house in Malibu is a true gem. The white concrete exterior, glass windows, and matching blue pool create a warm and inviting atmosphere, while the Greek modern style adds a touch of elegance.
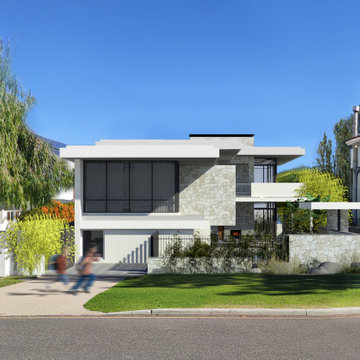
Design ideas for a large beach style three-storey white house exterior in Perth with stone veneer, a flat roof, a metal roof and a white roof.
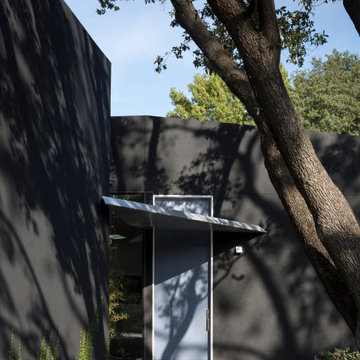
This is an example of a large modern one-storey stucco black house exterior in Dallas with a flat roof, a mixed roof and a white roof.
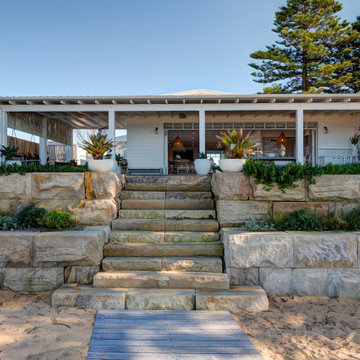
The brief for this beachfront renovation was to use the bones and keep the theme of the existing weatherboard beach house and convert it into a modern light-filled coastal home that maximised the beach vistas.
Part of the brief was to add another story with a master bedroom, ensuite and a private balcony with views over the beach. The original cottage was located forward of the erosion line, so with the help of Northrop Engineers we cantilevered the bedroom over the coastal erosion line to create the new master bedroom with the view.
We added a new double garage and double-height entry foyer with a picture frame window, framing the feature pendant lighting and washing the entry with natural light. In the main living are we used large expanses of glass which captured the views, provided ventilation, and washed the space with natural light. Upstairs we added two bedrooms with raked ceilings, ensuites, walk-in-robes and private access to the outdoors.
On the southern side of the house we added a swimming pool which became a water feature off the living room, and on the beach side of we added an outdoor kitchen to update the outdoor entertaining space.
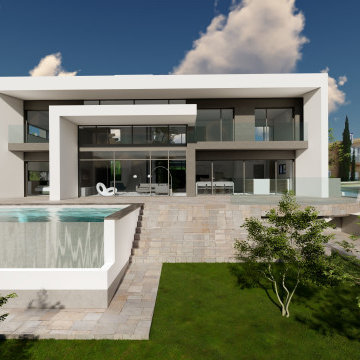
Fachada moderna, orientada al Sur con envolvente eficiente dentro de la casa pasiva Mediterránea.
Photo of a large modern three-storey stucco white house exterior in Other with a flat roof, a mixed roof and a white roof.
Photo of a large modern three-storey stucco white house exterior in Other with a flat roof, a mixed roof and a white roof.
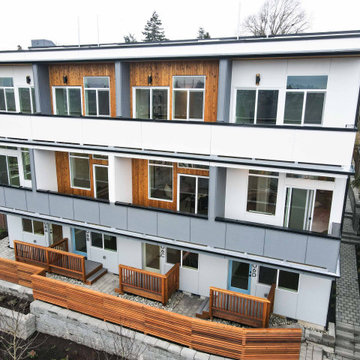
This project has Cedar channel siding with Hardie reveal siding panels.
Inspiration for a large contemporary two-storey multi-coloured apartment exterior in Seattle with wood siding, a flat roof, a green roof and a white roof.
Inspiration for a large contemporary two-storey multi-coloured apartment exterior in Seattle with wood siding, a flat roof, a green roof and a white roof.
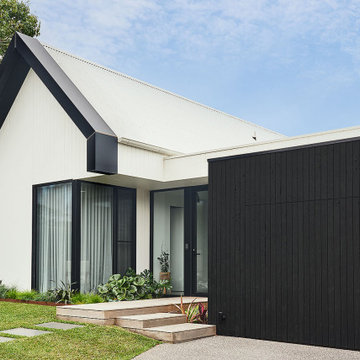
Large tropical one-storey white house exterior in Geelong with concrete fiberboard siding, a gable roof, a metal roof and a white roof.
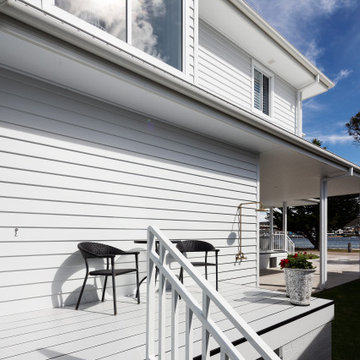
This is an example of a large beach style two-storey white house exterior in Sydney with concrete fiberboard siding, a gable roof, a metal roof, a white roof and board and batten siding.
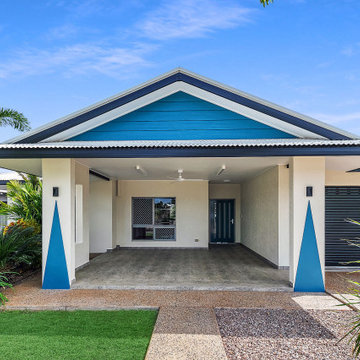
Quality and Design solid built property featuring open plan living with super high ceilings to allow plenty of natural light and breeze with large outdoor areas for entertaining.
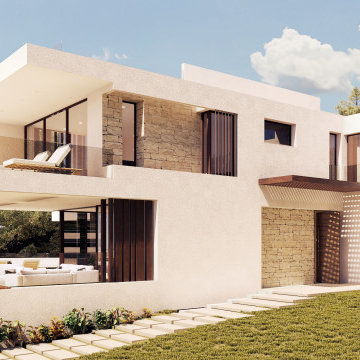
Large mediterranean three-storey white house exterior in Palma de Mallorca with stone veneer, a flat roof and a white roof.
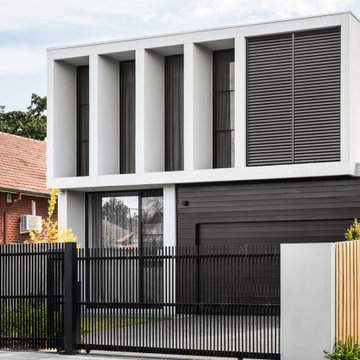
Exterior facade & Main entry to the front of the home
Design ideas for a large modern two-storey brick grey house exterior in Melbourne with a flat roof, a metal roof and a white roof.
Design ideas for a large modern two-storey brick grey house exterior in Melbourne with a flat roof, a metal roof and a white roof.
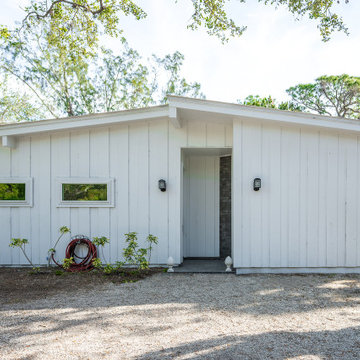
Exterior of Boyd Park addition in Siesta Key, Florida.
Large transitional one-storey white exterior in Tampa with a white roof.
Large transitional one-storey white exterior in Tampa with a white roof.
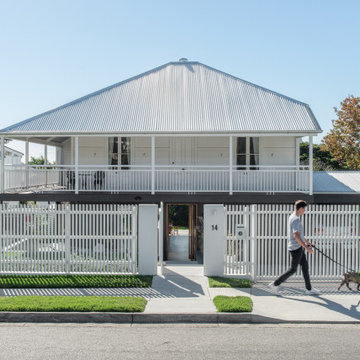
Street Exterior
Photo of a large contemporary two-storey black house exterior in Brisbane with wood siding, a gable roof, a metal roof, a white roof and board and batten siding.
Photo of a large contemporary two-storey black house exterior in Brisbane with wood siding, a gable roof, a metal roof, a white roof and board and batten siding.
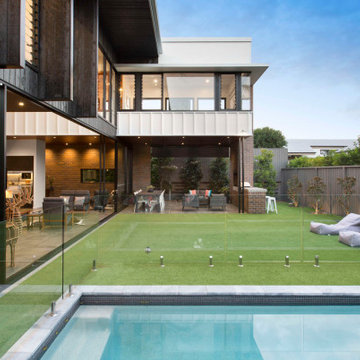
Design ideas for a large modern two-storey brick black house exterior in Brisbane with a gable roof, a metal roof, a white roof and board and batten siding.
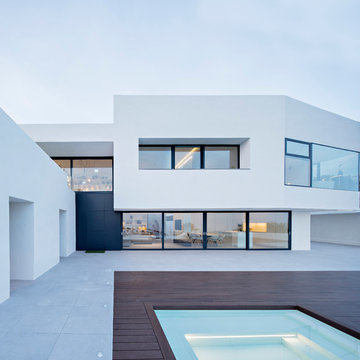
Large modern two-storey white house exterior in Other with a flat roof and a white roof.
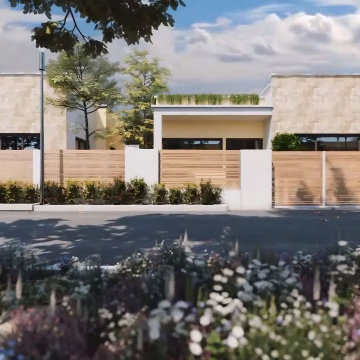
In the early days of the 3d architectural visualisation studio, the focus was on creating photo-realistic images of buildings that didn't yet exist. This allowed potential buyers or renters to see what their future home or office would look like.
Nowadays, the role of the 3d architectural visualizer has evolved. While still involved in the sale or rental of property, they are also heavily involved in the design process. By using 3d architectural visualization, architects and designers can explore different design options and make sure that the final product meets the needs of the client.
In this blog post, we will take a look at a recent project by a 3d architectural visualizer - the Visualize a Residential Colony in Meridian Idaho.
A 3D architectural visualisation is an important tool for architects and engineers. It allows them to create realistic images of their designs, which can be used to present their ideas to clients or investors.
The studio Visualize was commissioned to create a 3D visualisation of a proposed residential colony in Meridian, Idaho. The colony will be built on a site that is currently occupied by a golf course.
The studio used a variety of software to create the visualisation, including 3ds Max, V-Ray, and Photoshop. The finished product is a realistic and accurate representation of the proposed colony.
The 3D visualisation has been used to convince the local authorities to approve the project. It has also been used to help raise investment for the colony.
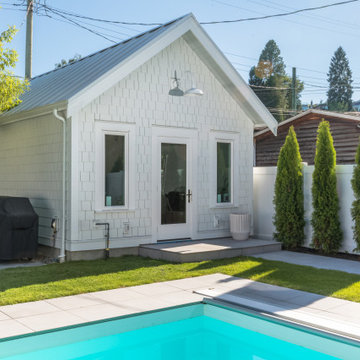
Design ideas for a large country two-storey white house exterior in Vancouver with concrete fiberboard siding, a gable roof, a metal roof, a white roof and shingle siding.
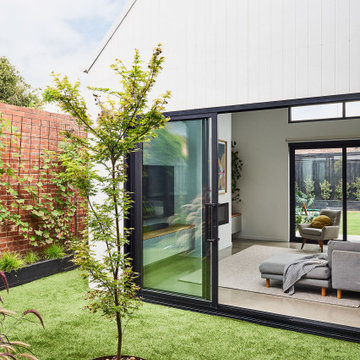
Design ideas for a large tropical one-storey white house exterior in Geelong with concrete fiberboard siding, a gable roof, a metal roof and a white roof.
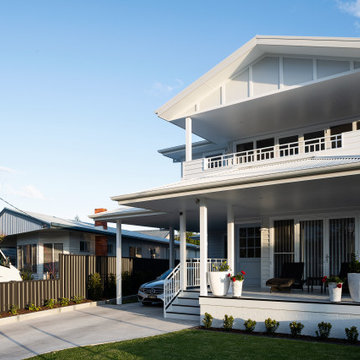
This is an example of a large beach style two-storey white house exterior in Sydney with concrete fiberboard siding, a gable roof, a metal roof, a white roof and board and batten siding.
Large Exterior Design Ideas with a White Roof
5
