All Fireplaces Large Family Room Design Photos
Refine by:
Budget
Sort by:Popular Today
1 - 20 of 28,525 photos
Item 1 of 3

This casual living room of KIllara House by Nathan Gornall Design offers a more relaxed alternative to the formal areas of the home. This open plan room enjoys painstakingly restored details with a blend of contemporary as well as classical inspired furniture and art pieces. A large custom joinery piece in timber and brass houses all the home owners' tech when not in use.

Behind the rolling hills of Arthurs Seat sits “The Farm”, a coastal getaway and future permanent residence for our clients. The modest three bedroom brick home will be renovated and a substantial extension added. The footprint of the extension re-aligns to face the beautiful landscape of the western valley and dam. The new living and dining rooms open onto an entertaining terrace.
The distinct roof form of valleys and ridges relate in level to the existing roof for continuation of scale. The new roof cantilevers beyond the extension walls creating emphasis and direction towards the natural views.

Photo of a large beach style open concept family room in Geelong with white walls, light hardwood floors, a standard fireplace, a wood fireplace surround, a wall-mounted tv and brown floor.

Design ideas for a large contemporary family room in Other with white walls, plywood floors, a standard fireplace, a plaster fireplace surround, a wall-mounted tv and brown floor.

Large beach style open concept family room in Sydney with white walls, medium hardwood floors, a wall-mounted tv, timber and a ribbon fireplace.

Design ideas for a large contemporary open concept family room in Melbourne with a home bar, brown walls, medium hardwood floors, a hanging fireplace, a stone fireplace surround, a built-in media wall and wood walls.
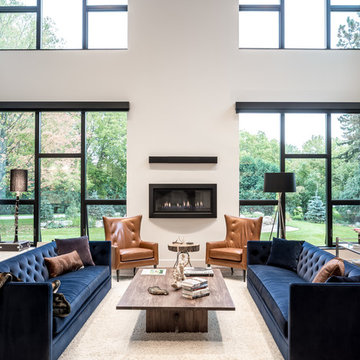
Design ideas for a large contemporary open concept family room in Minneapolis with white walls, medium hardwood floors, a ribbon fireplace, a plaster fireplace surround, no tv and beige floor.

Un séjour ouvert très chic dans des tonalités de gris
This is an example of a large transitional open concept family room in Montpellier with grey walls, ceramic floors, a wood stove, a freestanding tv, grey floor and exposed beam.
This is an example of a large transitional open concept family room in Montpellier with grey walls, ceramic floors, a wood stove, a freestanding tv, grey floor and exposed beam.

Luxurious new construction Nantucket-style colonial home with contemporary interior in New Canaan, Connecticut staged by BA Staging & Interiors. The staging was selected to emphasize the light and airy finishes and natural materials and textures used throughout. Neutral color palette with calming touches of blue were used to create a serene lifestyle experience.

A lower level family room is bathed in light from the southern lake exposure. A custom stone blend was used on the fireplace. The wood paneling was reclaimed from the original cottage on the property. Criss craft pattern fabric was used to reupholster an antique wing back chair. Collected antiques and fun accessories like the paddles help reenforce the lakeside design.
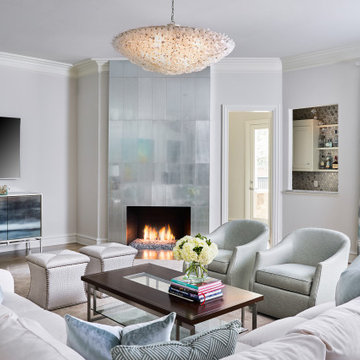
Photo Credit: Stephen Karlisch
This is an example of a large beach style open concept family room in Other with white walls, light hardwood floors, a standard fireplace, a tile fireplace surround, a wall-mounted tv and beige floor.
This is an example of a large beach style open concept family room in Other with white walls, light hardwood floors, a standard fireplace, a tile fireplace surround, a wall-mounted tv and beige floor.
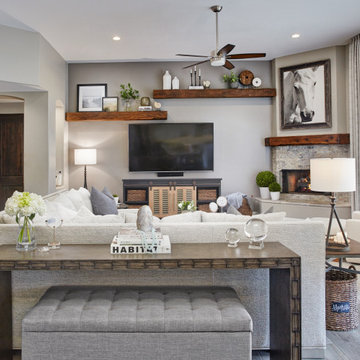
Family Room with reclaimed wood beams for shelving and fireplace mantel. Performance fabrics used on all the furniture allow for a very durable and kid friendly environment.
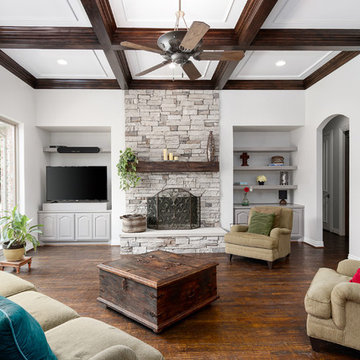
Remodel of family room with new fireplace stone, custom mantle, painting recessed ceiling panels white and re staining beams, new wall paint and remodel of existing wall shelves.
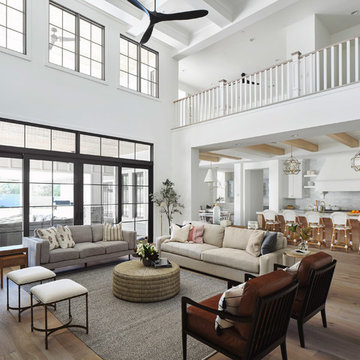
Roehner Ryan
Design ideas for a large country loft-style family room in Phoenix with a game room, white walls, light hardwood floors, a standard fireplace, a brick fireplace surround, a wall-mounted tv and beige floor.
Design ideas for a large country loft-style family room in Phoenix with a game room, white walls, light hardwood floors, a standard fireplace, a brick fireplace surround, a wall-mounted tv and beige floor.
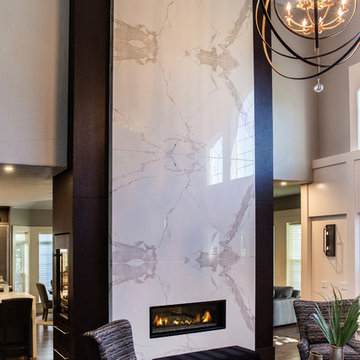
2-story floor to ceiling Neolith Fireplace surround.
Pattern matching between multiple slabs.
Mitred corners to run the veins in a 'waterfall' like effect.
GaleRisa Photography

Ric Stovall
This is an example of a large country open concept family room in Denver with a home bar, beige walls, medium hardwood floors, a metal fireplace surround, a wall-mounted tv, brown floor and a ribbon fireplace.
This is an example of a large country open concept family room in Denver with a home bar, beige walls, medium hardwood floors, a metal fireplace surround, a wall-mounted tv, brown floor and a ribbon fireplace.
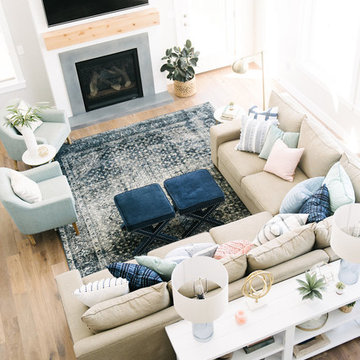
Jessica White
This is an example of a large transitional open concept family room in Salt Lake City with grey walls, medium hardwood floors, a standard fireplace, a concrete fireplace surround and a wall-mounted tv.
This is an example of a large transitional open concept family room in Salt Lake City with grey walls, medium hardwood floors, a standard fireplace, a concrete fireplace surround and a wall-mounted tv.
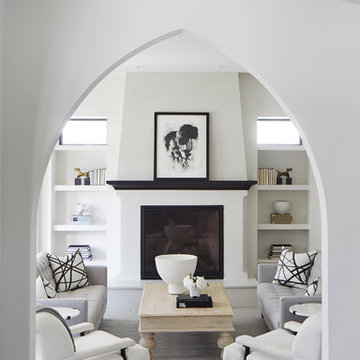
Martha O'Hara Interiors, Furnishings & Photo Styling | Detail Design + Build, Builder | Charlie & Co. Design, Architect | Corey Gaffer, Photography | Please Note: All “related,” “similar,” and “sponsored” products tagged or listed by Houzz are not actual products pictured. They have not been approved by Martha O’Hara Interiors nor any of the professionals credited. For information about our work, please contact design@oharainteriors.com.

multiple solutions to sitting and entertainment for homeowners and guests
Photo of a large transitional open concept family room in Chicago with white walls, light hardwood floors, a standard fireplace, a stone fireplace surround, a wall-mounted tv, brown floor and decorative wall panelling.
Photo of a large transitional open concept family room in Chicago with white walls, light hardwood floors, a standard fireplace, a stone fireplace surround, a wall-mounted tv, brown floor and decorative wall panelling.

Large contemporary open concept family room in Detroit with beige walls, light hardwood floors, a standard fireplace, a tile fireplace surround, a built-in media wall, brown floor and coffered.
All Fireplaces Large Family Room Design Photos
1