Large Family Room Design Photos
Refine by:
Budget
Sort by:Popular Today
21 - 40 of 9,293 photos
Item 1 of 3
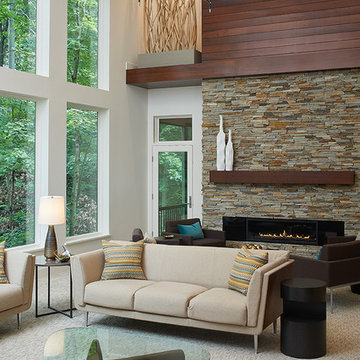
Builder: Mike Schaap Builders
Photographer: Ashley Avila Photography
Both chic and sleek, this streamlined Art Modern-influenced home is the equivalent of a work of contemporary sculpture and includes many of the features of this cutting-edge style, including a smooth wall surface, horizontal lines, a flat roof and an enduring asymmetrical appeal. Updated amenities include large windows on both stories with expansive views that make it perfect for lakefront lots, with stone accents, floor plan and overall design that are anything but traditional.
Inside, the floor plan is spacious and airy. The 2,200-square foot first level features an open plan kitchen and dining area, a large living room with two story windows, a convenient laundry room and powder room and an inviting screened in porch that measures almost 400 square feet perfect for reading or relaxing. The three-car garage is also oversized, with almost 1,000 square feet of storage space. The other levels are equally roomy, with almost 2,000 square feet of living space in the lower level, where a family room with 10-foot ceilings, guest bedroom and bath, game room with shuffleboard and billiards are perfect for entertaining. Upstairs, the second level has more than 2,100 square feet and includes a large master bedroom suite complete with a spa-like bath with double vanity, a playroom and two additional family bedrooms with baths.
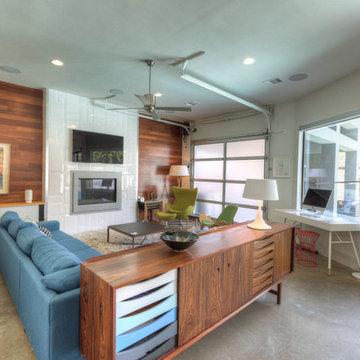
This is an example of a large midcentury open concept family room in Houston with white walls, concrete floors, a standard fireplace, a tile fireplace surround, a wall-mounted tv and grey floor.
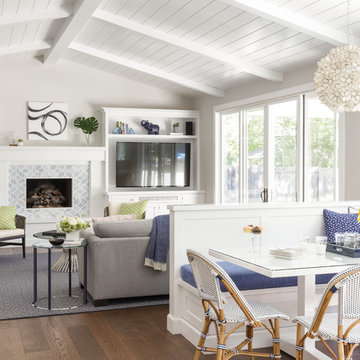
Inspiration for a large transitional open concept family room in San Francisco with grey walls, dark hardwood floors, a standard fireplace, a tile fireplace surround, a built-in media wall and brown floor.
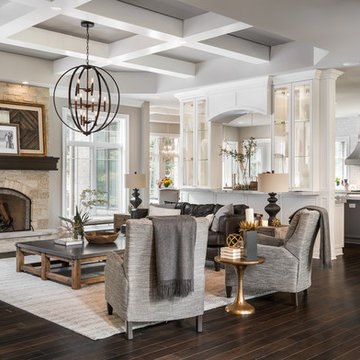
Michael Donovan | Reel Tour Media
Inspiration for a large transitional open concept family room in Chicago with grey walls, dark hardwood floors, a standard fireplace, a stone fireplace surround and a freestanding tv.
Inspiration for a large transitional open concept family room in Chicago with grey walls, dark hardwood floors, a standard fireplace, a stone fireplace surround and a freestanding tv.
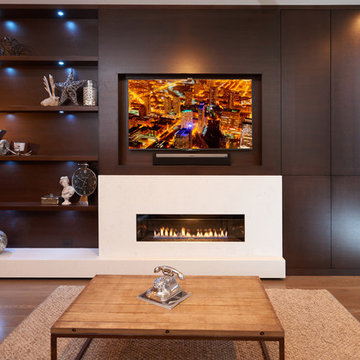
This is an example of a large contemporary open concept family room in Chicago with beige walls, medium hardwood floors, a ribbon fireplace, a stone fireplace surround and a built-in media wall.
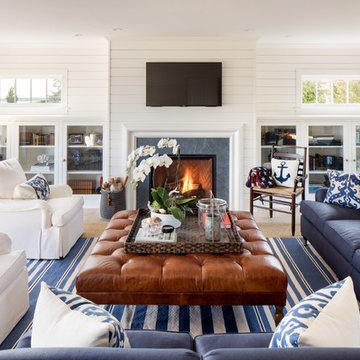
Inspiration for a large beach style open concept family room in New York with white walls, a standard fireplace, a wall-mounted tv, light hardwood floors and a tile fireplace surround.
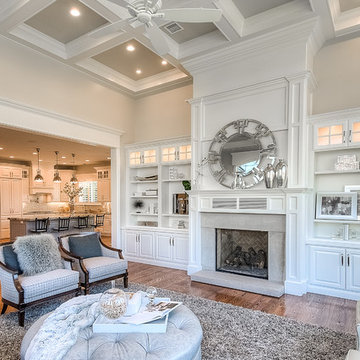
Caroline Merrill Real Estate Photography
Photo of a large traditional open concept family room in Salt Lake City with grey walls, medium hardwood floors, a standard fireplace, a stone fireplace surround and no tv.
Photo of a large traditional open concept family room in Salt Lake City with grey walls, medium hardwood floors, a standard fireplace, a stone fireplace surround and no tv.
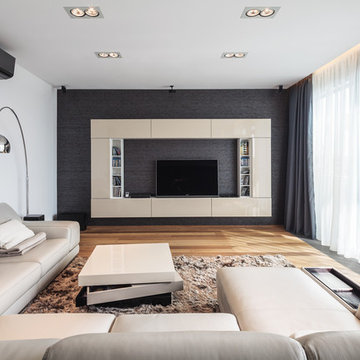
This is an example of a large contemporary family room in Other with grey walls, light hardwood floors and a built-in media wall.
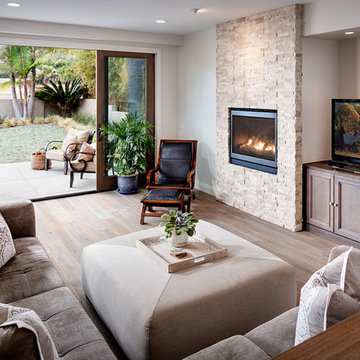
Conceptually the Clark Street remodel began with an idea of creating a new entry. The existing home foyer was non-existent and cramped with the back of the stair abutting the front door. By defining an exterior point of entry and creating a radius interior stair, the home instantly opens up and becomes more inviting. From there, further connections to the exterior were made through large sliding doors and a redesigned exterior deck. Taking advantage of the cool coastal climate, this connection to the exterior is natural and seamless
Photos by Zack Benson
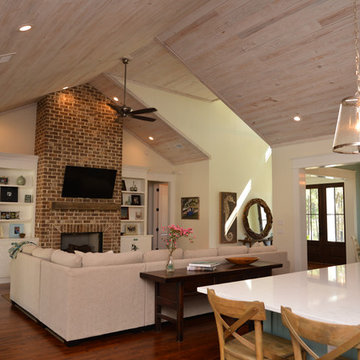
Andrea Cary
This is an example of a large country open concept family room in Atlanta with medium hardwood floors, a standard fireplace, a brick fireplace surround, a wall-mounted tv and yellow walls.
This is an example of a large country open concept family room in Atlanta with medium hardwood floors, a standard fireplace, a brick fireplace surround, a wall-mounted tv and yellow walls.
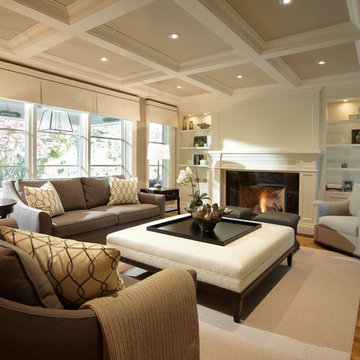
Transitional Great room with grey linen upholstery accented with nail head trim. Cream linen fabric valance with contrast piping coordinates with grey upholstery.
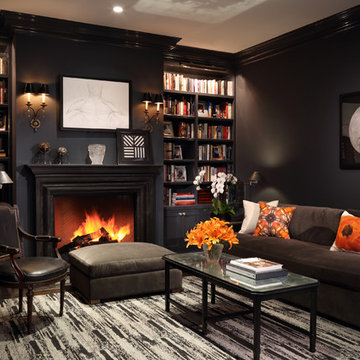
Erhard Pfeiffer
Photo of a large traditional family room in Los Angeles with a standard fireplace, a library, black walls and carpet.
Photo of a large traditional family room in Los Angeles with a standard fireplace, a library, black walls and carpet.
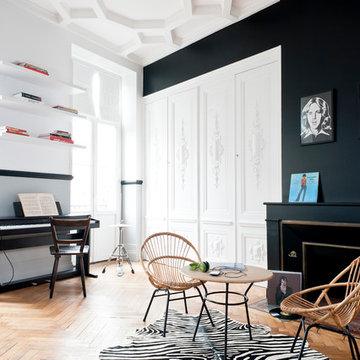
Julien Fernandez
Photo of a large contemporary family room in Bordeaux with black walls, medium hardwood floors, a music area, a standard fireplace and no tv.
Photo of a large contemporary family room in Bordeaux with black walls, medium hardwood floors, a music area, a standard fireplace and no tv.
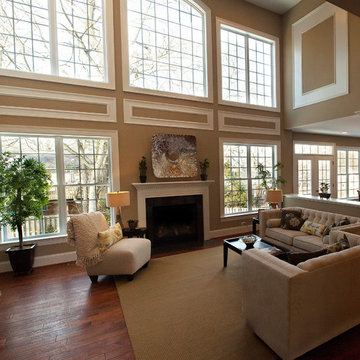
This is an example of a large traditional open concept family room in DC Metro with beige walls, a standard fireplace, a wood fireplace surround, no tv, medium hardwood floors and brown floor.
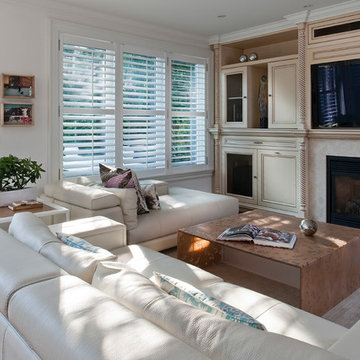
Jill Greaves Design Contemporary Residence Family Room with custom cabinetry, ivory leather soda and custom coffee table with coordinating side table of 3Form material.
Photography by Philip Castleton
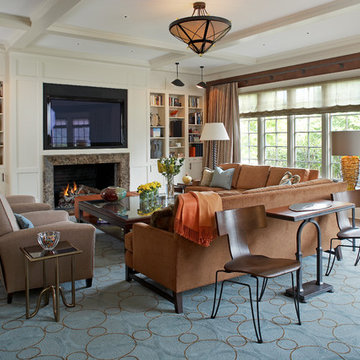
Phillip Ennis
Design ideas for a large traditional open concept family room in New York with brown walls, medium hardwood floors, a standard fireplace, a wall-mounted tv and a tile fireplace surround.
Design ideas for a large traditional open concept family room in New York with brown walls, medium hardwood floors, a standard fireplace, a wall-mounted tv and a tile fireplace surround.
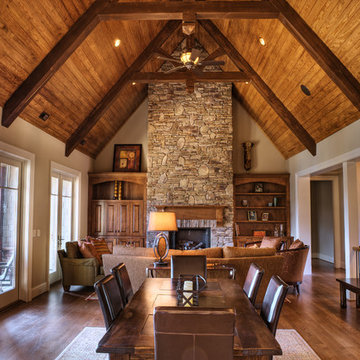
Family room with dining area included. Cathedral ceilings with tongue and groove wood and beams. Windows along baack wall overlooking the lake. Large stone fireplace.
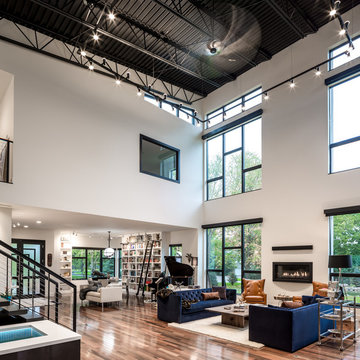
Design ideas for a large contemporary open concept family room in Minneapolis with white walls, medium hardwood floors, a ribbon fireplace, a plaster fireplace surround and no tv.
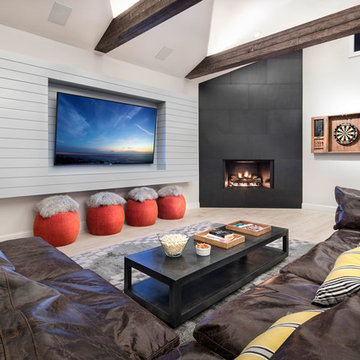
hot rolled steel at fireplace • cypress Tex-Gap at TV surround • 80" television • reclaimed barn wood beams • Benjamin Moore hc 170 "stonington gray" paint in eggshell at walls • LED lighting along beam • Ergon Wood Talk Series 9 x 36 floor tile • photography by Paul Finkel 2017
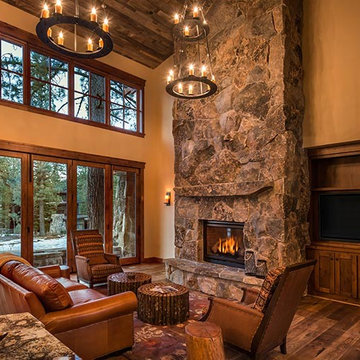
lighting manufactured in the USA by Steel Partners Inc
Design ideas for a large country open concept family room in Seattle with beige walls, dark hardwood floors, a standard fireplace, a stone fireplace surround and no tv.
Design ideas for a large country open concept family room in Seattle with beige walls, dark hardwood floors, a standard fireplace, a stone fireplace surround and no tv.
Large Family Room Design Photos
2