Large Family Room Design Photos with a Built-in Media Wall
Refine by:
Budget
Sort by:Popular Today
61 - 80 of 6,460 photos
Item 1 of 3
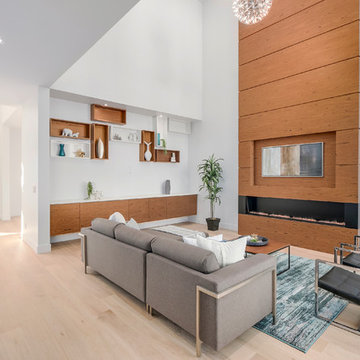
Modern open to above Great room. Teak wood paneled 80" mist fireplace.
Inspiration for a large contemporary open concept family room in Vancouver with white walls, light hardwood floors, a ribbon fireplace, a wood fireplace surround and a built-in media wall.
Inspiration for a large contemporary open concept family room in Vancouver with white walls, light hardwood floors, a ribbon fireplace, a wood fireplace surround and a built-in media wall.
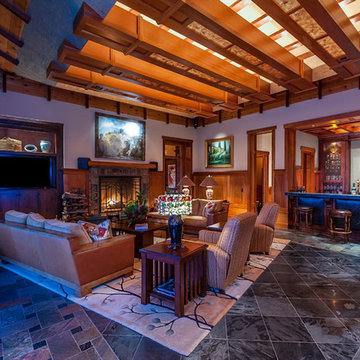
Gorgeous mixed tile flooring, Craftsman style wooden ceiling details, cozy furniture, a home bar, and a game table complete this family room.
Design ideas for a large arts and crafts open concept family room in San Diego with a home bar, beige walls, marble floors, a standard fireplace, a tile fireplace surround, a built-in media wall and multi-coloured floor.
Design ideas for a large arts and crafts open concept family room in San Diego with a home bar, beige walls, marble floors, a standard fireplace, a tile fireplace surround, a built-in media wall and multi-coloured floor.
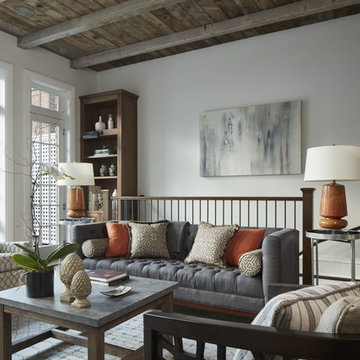
Nathan Kirkman
This is an example of a large transitional open concept family room in Chicago with white walls, dark hardwood floors, a standard fireplace, a stone fireplace surround and a built-in media wall.
This is an example of a large transitional open concept family room in Chicago with white walls, dark hardwood floors, a standard fireplace, a stone fireplace surround and a built-in media wall.
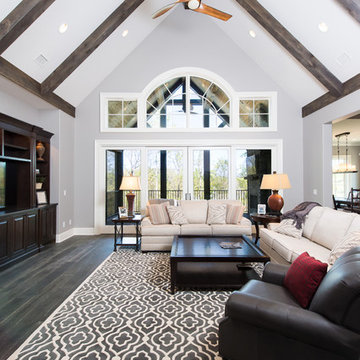
The great room features a view to the lake. The beamed ceiling and stone fireplace pair with a fresh color scheme for a new take on rustic living.
Design ideas for a large transitional open concept family room in Other with grey walls, dark hardwood floors, a corner fireplace, a stone fireplace surround and a built-in media wall.
Design ideas for a large transitional open concept family room in Other with grey walls, dark hardwood floors, a corner fireplace, a stone fireplace surround and a built-in media wall.
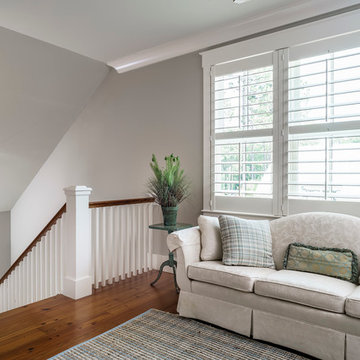
Upstairs foyer provides a nice seating area, to relax and enjoy some private time. Plantation shutters let in plenty of light, making this a warm and cozy space, perfect for reading or sneaking in a nap.
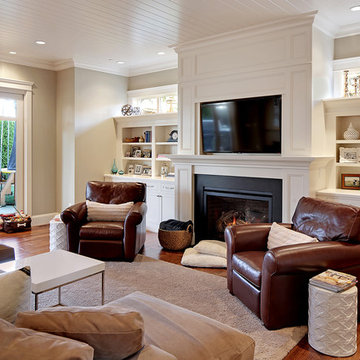
This new house project was for a young couple with 2 kids. They wanted a traditional style with a sophisticated upscale interior. The project included a see through upper cabinet to the large covered out door room. The great room concept with painted wood ceilings added the character to this traditional style.
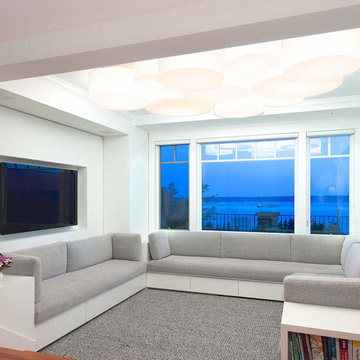
2009 © GAILE GUEVARA | INTERIOR DESIGN & CREATIVE™ ALL RIGHTS RESERVED.
Photo Credit: Jonathan Cruz Photography
Architect: Lamoureux Architect Inc. | http://www.lamoureuxarchitect.ca
Interior Renovation & Styling
Interior Design: Gaile Guevara
Design Team: Michelle Bikic + Dominic Design + Ravi Design
Lighting: Gilda Floor Lamp by Enrico Franzolini's Gilda Floor Lamp (1997) available at Livingspace
Lighting: Calma suspended pendant by Anta Germany available at Spencer Interiors
Furniture Systems: Flexform Italy, B&B Italia, Herman Miller available through Inform Interiors
Area Rug: Felt Quadri area rug by Paola Lenti available at Livingspace
Home Accessories: Rina Menardi available at Provide Home
Media & Audio Visual Systems by C.G.M. Electronics
Specialty Window Coverings & Custom Upholstery: Ravi Design
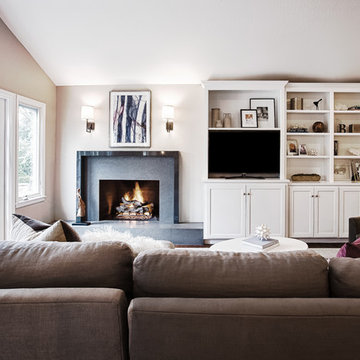
This is an example of a large contemporary open concept family room in San Francisco with a standard fireplace, a built-in media wall, a stone fireplace surround, grey walls and brown floor.
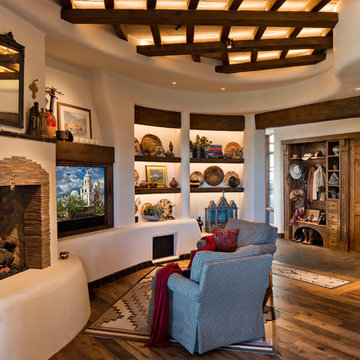
Southwestern style family room with built-in media wall.
Architect: Urban Design Associates
Builder: R-Net Custom Homes
Interiors: Billie Springer
Photography: Thompson Photographic
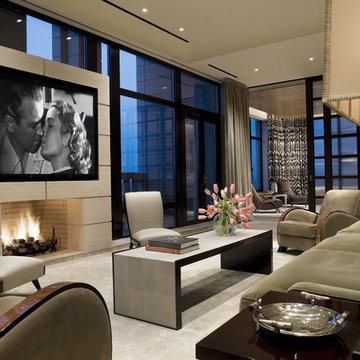
Durston Saylor
Inspiration for a large transitional family room in New York with a standard fireplace, a built-in media wall, carpet and a stone fireplace surround.
Inspiration for a large transitional family room in New York with a standard fireplace, a built-in media wall, carpet and a stone fireplace surround.
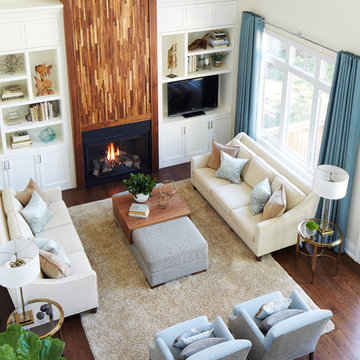
Design ideas for a large contemporary loft-style family room in Toronto with beige walls, dark hardwood floors, a standard fireplace, a wood fireplace surround and a built-in media wall.
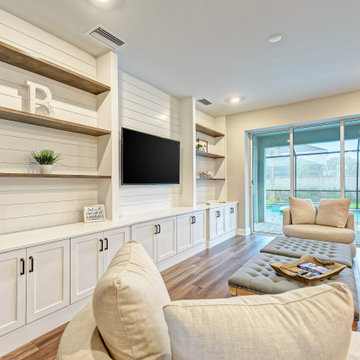
The Kristin Entertainment center has been everyone's favorite at Mallory Park, 15 feet long by 9 feet high, solid wood construction, plenty of storage, white oak shelves, and a shiplap backdrop.
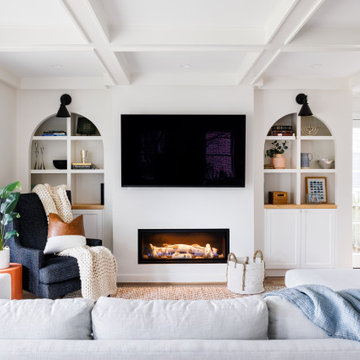
Large contemporary open concept family room in DC Metro with white walls, medium hardwood floors, a ribbon fireplace, a built-in media wall, brown floor and coffered.
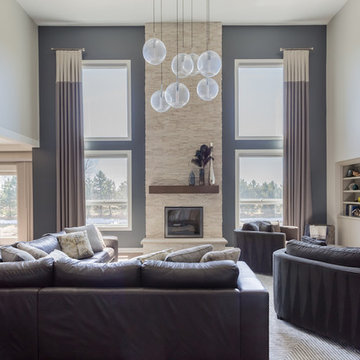
Two-Story Family Room with Leather Sectional Sofa, Round Ottoman, Club Chairs, Geometric Patterned Rug, Modern Stone Two-Story Fireplace and Floor-to -Ceiling Window Treatments
Photo by Alcove Images
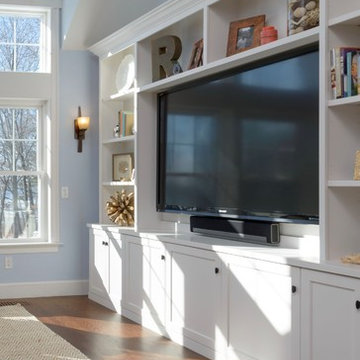
Photo by John Hession
Large transitional open concept family room in Boston with blue walls, medium hardwood floors, a built-in media wall and brown floor.
Large transitional open concept family room in Boston with blue walls, medium hardwood floors, a built-in media wall and brown floor.
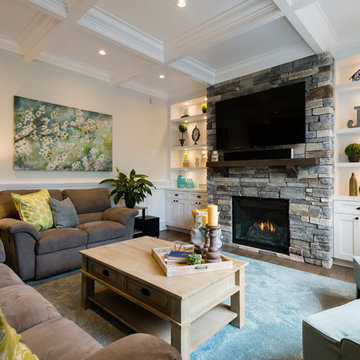
A custom home for a family of 4, but most importantly, the dog Buddy, in the suburbs of Vancouver BC Canada.
Photo of a large traditional open concept family room in Vancouver with grey walls, medium hardwood floors, a standard fireplace, a stone fireplace surround and a built-in media wall.
Photo of a large traditional open concept family room in Vancouver with grey walls, medium hardwood floors, a standard fireplace, a stone fireplace surround and a built-in media wall.
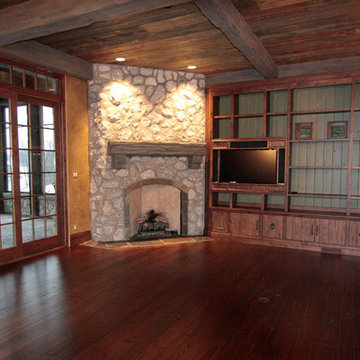
Family room with beautiful reclaimed heart pine flooring and custom built knotty alder cabinetry and trim. Reclaimed barn beams and reclaimed barn lumber panel the ceiling. Additional photos of this project appear on our website.
Architectural drawings by Leedy/Cripe Architects; general contracting by Martin Bros. Contracting, Inc.; home design by Design Group; exterior photos by Dave Hubler Photography.
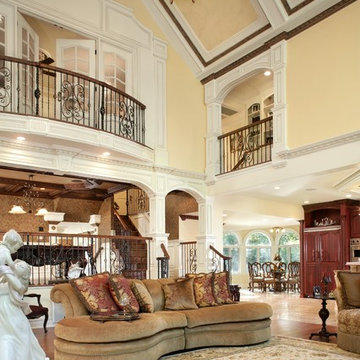
The existing 3000 square foot colonial home was expanded to more than double its original size.
The end result was an open floor plan with high ceilings, perfect for entertaining, bathroom for every bedroom, closet space, mudroom, and unique details ~ all of which were high priorities for the homeowner.
Photos-Peter Rymwid Photography
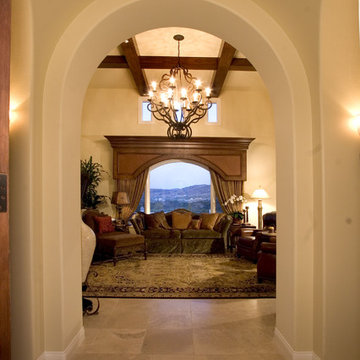
A Spanish sitting room featuring a custom window valance with antique Spanish nail heads and ostrich leather panels.
Design ideas for a large traditional enclosed family room in Orange County with beige walls, limestone floors, beige floor, a standard fireplace, a tile fireplace surround and a built-in media wall.
Design ideas for a large traditional enclosed family room in Orange County with beige walls, limestone floors, beige floor, a standard fireplace, a tile fireplace surround and a built-in media wall.

This casual living room of KIllara House by Nathan Gornall Design offers a more relaxed alternative to the formal areas of the home. This open plan room enjoys painstakingly restored details with a blend of contemporary as well as classical inspired furniture and art pieces. A large custom joinery piece in timber and brass houses all the home owners' tech when not in use.
Large Family Room Design Photos with a Built-in Media Wall
4