Large Family Room Design Photos with a Game Room
Sort by:Popular Today
81 - 100 of 4,921 photos
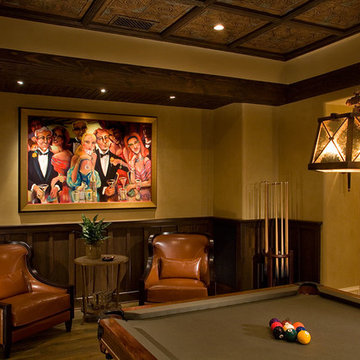
Sports Lounge - Crystal Cove New Construction. Upscale Sports Lounge w/ Dual TV Screens and Generous Bar - Art Deco Antique Pool Table. Venetian Plaster Walls, Cozy Leather Club Chairs, Painting by Sandra Jones Campbell.
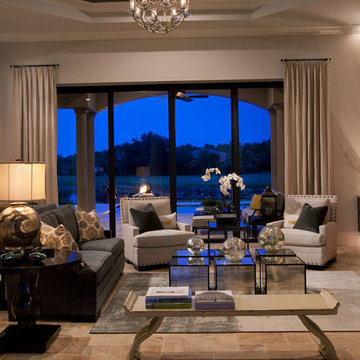
Inspiration for a large eclectic open concept family room in Miami with a game room, grey walls, marble floors, a standard fireplace and no tv.
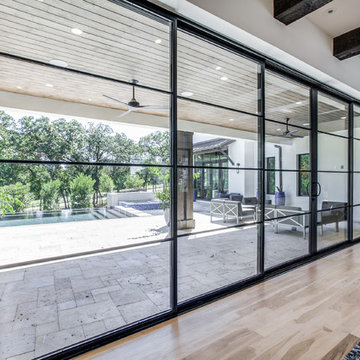
Game Room Media Combo with direct access to the outdoor living. On the other side of the matte black barn door is the kitchen and open concept living. The brass hardware pops against the black making a statement. White walls and white trim with light hardwood.
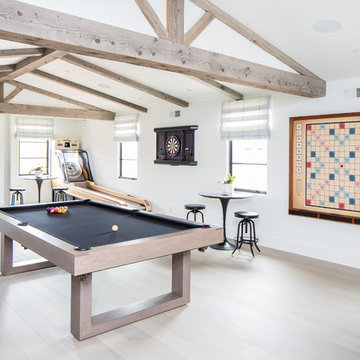
Ryan Garvin
Design ideas for a large mediterranean open concept family room in San Diego with a game room, white walls, light hardwood floors and a wall-mounted tv.
Design ideas for a large mediterranean open concept family room in San Diego with a game room, white walls, light hardwood floors and a wall-mounted tv.
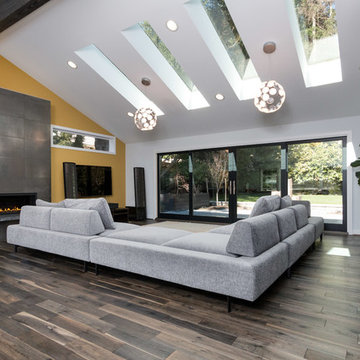
Inspiration for a large contemporary open concept family room in Seattle with a game room, white walls, medium hardwood floors, a ribbon fireplace, a tile fireplace surround, a wall-mounted tv and grey floor.
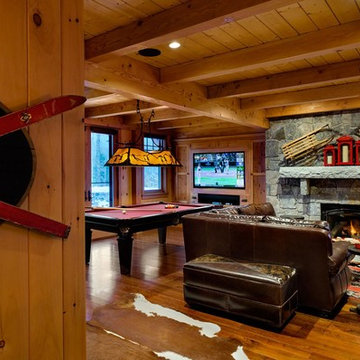
This three-story vacation home for a family of ski enthusiasts features 5 bedrooms and a six-bed bunk room, 5 1/2 bathrooms, kitchen, dining room, great room, 2 wet bars, great room, exercise room, basement game room, office, mud room, ski work room, decks, stone patio with sunken hot tub, garage, and elevator.
The home sits into an extremely steep, half-acre lot that shares a property line with a ski resort and allows for ski-in, ski-out access to the mountain’s 61 trails. This unique location and challenging terrain informed the home’s siting, footprint, program, design, interior design, finishes, and custom made furniture.
Credit: Samyn-D'Elia Architects
Project designed by Franconia interior designer Randy Trainor. She also serves the New Hampshire Ski Country, Lake Regions and Coast, including Lincoln, North Conway, and Bartlett.
For more about Randy Trainor, click here: https://crtinteriors.com/
To learn more about this project, click here: https://crtinteriors.com/ski-country-chic/
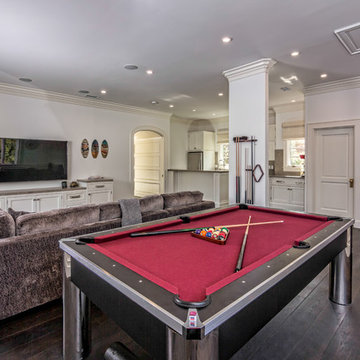
This is an example of a large enclosed family room in Los Angeles with a game room, dark hardwood floors, no fireplace and a wall-mounted tv.
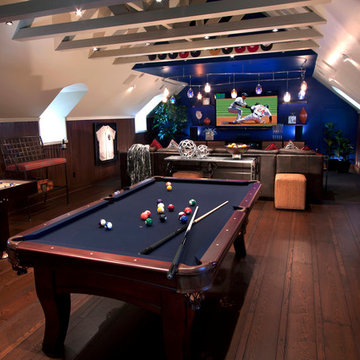
This is an example of a large modern open concept family room in San Francisco with dark hardwood floors, a game room, beige walls, no fireplace, a wall-mounted tv and brown floor.
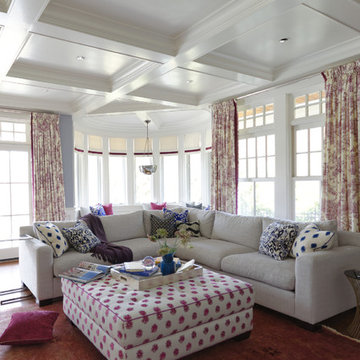
The goal for the family room was to make it feel cozy yet for a small family, this will be the room that entertaining happens in most often. We added a custom sectional and oversized ottoman for maximum lounging. The antique wash/overdyed persian is perfect for family living. The rotunda seating area is perfect for games.
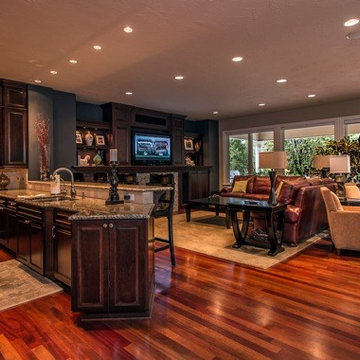
This Floridian inspired home was a custom project we designed with a large wine room in the upstairs. The exterior has a beautiful beige stucco with white trim to offset the color. We have our Signature Stair System with a detailed wrought iron baluster and wood treads.
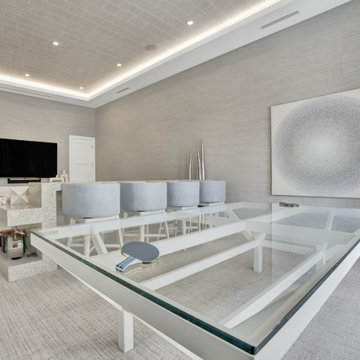
Designed for comfort and living with calm, this family room is the perfect place for family time.
Inspiration for a large contemporary open concept family room in Miami with a game room, white walls, medium hardwood floors, a wall-mounted tv, beige floor, coffered and wallpaper.
Inspiration for a large contemporary open concept family room in Miami with a game room, white walls, medium hardwood floors, a wall-mounted tv, beige floor, coffered and wallpaper.
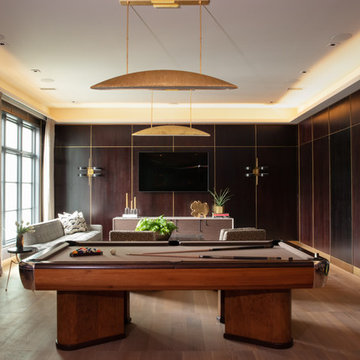
This elegant recreation zone caters to adults with luxurious Rubio Monocoat finished floors. Brass inlays create three zones within the game room. The pub tables were fabricated locally and coincide with the ebony stain oak and brass inlay paneling. For lighting ambiance, a light cove runs continuously around the room and floats below the ceiling.
Floors: Rubio Monocoat finish
Paneling: Ebony stain oak
Faucet: Kallista
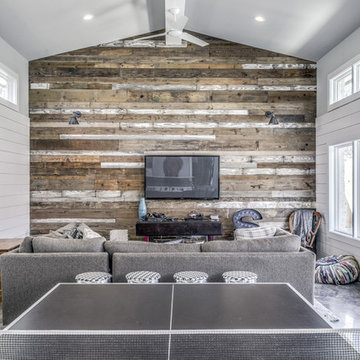
Reclaimed wood accent wall provides focal point to this large game room addition.
Inspiration for a large country open concept family room in Austin with a game room, white walls, concrete floors and a wall-mounted tv.
Inspiration for a large country open concept family room in Austin with a game room, white walls, concrete floors and a wall-mounted tv.
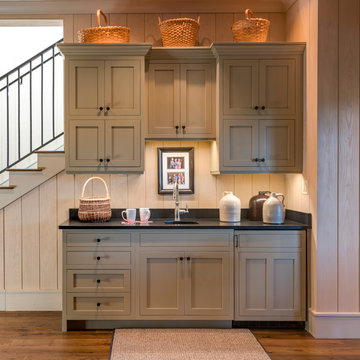
Basement/Lower Level: Painted kitchenette cabinets contrast with the dark countertop. A microwave is hidden behind doors in the upper cabinet.
Inspiration for a large country open concept family room in Other with a game room, beige walls, medium hardwood floors, no fireplace and a freestanding tv.
Inspiration for a large country open concept family room in Other with a game room, beige walls, medium hardwood floors, no fireplace and a freestanding tv.
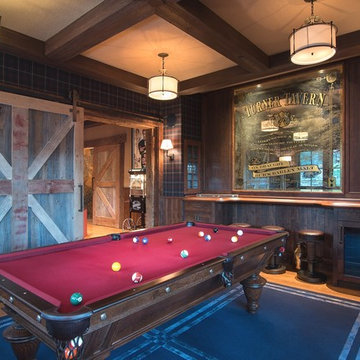
Sinead Hastings
Large country enclosed family room in Sacramento with a game room, light hardwood floors and no tv.
Large country enclosed family room in Sacramento with a game room, light hardwood floors and no tv.
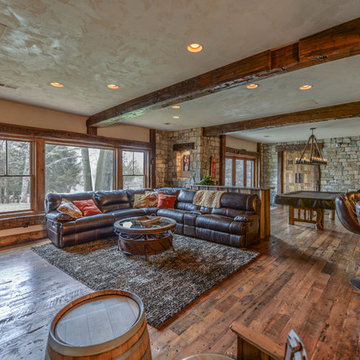
Lower Level Family Room with Reclaimed Wood floor from 1890's grain mill, reclaimed Beams, Stucco Walls, and lots of stone.
Amazing Colorado Lodge Style Custom Built Home in Eagles Landing Neighborhood of Saint Augusta, Mn - Build by Werschay Homes.
-James Gray Photography
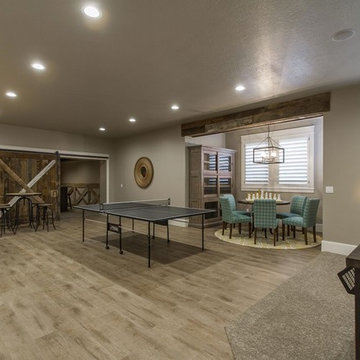
Zachary Molino
This is an example of a large country open concept family room in Salt Lake City with a game room, grey walls and vinyl floors.
This is an example of a large country open concept family room in Salt Lake City with a game room, grey walls and vinyl floors.
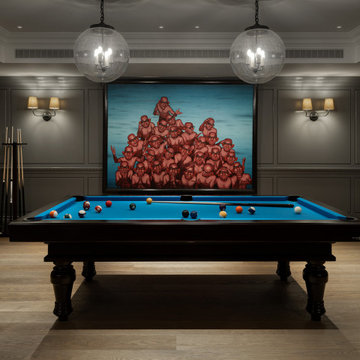
Large transitional family room in London with a game room, grey walls, light hardwood floors, recessed and panelled walls.
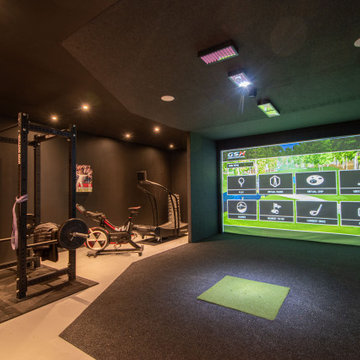
Ben approached us last year with the idea of converting his new triple garage into a golf simulator which he had long wanted but not been able to achieve due to restricted ceiling height. We delivered a turnkey solution which saw the triple garage split into a double garage for the golf simulator and home gym plus a separate single garage complete with racking for storage. The golf simulator itself uses Sports Coach GSX technology and features a two camera system for maximum accuracy. As well as golf, the system also includes a full multi-sport package and F1 racing functionality complete with racing seat. By extending his home network to the garage area, we were also able to programme the golf simulator into his existing Savant system and add beautiful Artcoustic sound to the room. Finally, we programmed the garage doors into Savant for good measure.
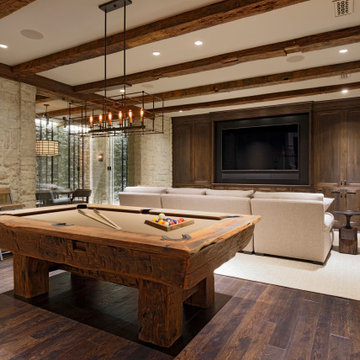
Inspiration for a large transitional enclosed family room in DC Metro with a game room, beige walls, dark hardwood floors, a built-in media wall and exposed beam.
Large Family Room Design Photos with a Game Room
5