Large Family Room Design Photos with a Game Room
Refine by:
Budget
Sort by:Popular Today
121 - 140 of 4,921 photos
Item 1 of 3
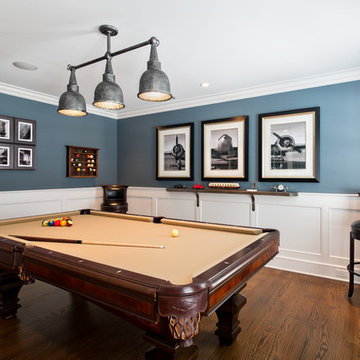
Carole Paris
Large traditional open concept family room in Grand Rapids with a game room, blue walls, light hardwood floors and a built-in media wall.
Large traditional open concept family room in Grand Rapids with a game room, blue walls, light hardwood floors and a built-in media wall.
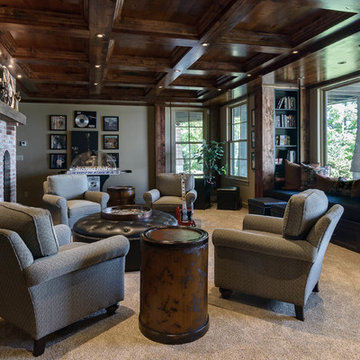
This lower level family room features an extensive coffered ceiling and column detailing in knotty alder, a built-in window niche large enough for sleeping an extra guest and a comfortable seating group by the fireplace. The design and accessories spun from the theatre motif and the clients' passion for classic rock.
Photo by Bruce Luetters
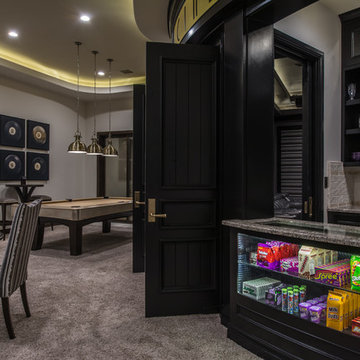
Family room in our custom home "Arabesque"
This is an example of a large transitional open concept family room in Salt Lake City with a game room, carpet and a wall-mounted tv.
This is an example of a large transitional open concept family room in Salt Lake City with a game room, carpet and a wall-mounted tv.
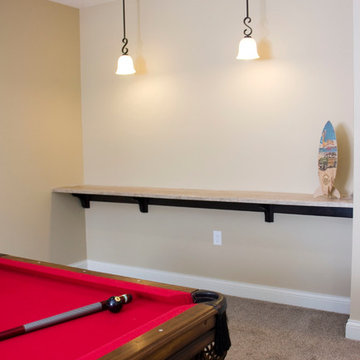
Drinking Ledge
Designed by Aaron Mauk of Mauk Cabinets by Design in Tipp City, OH. Photos by
Shelley Schilperoot of Roots Photography
Large traditional family room in Other with a game room, beige walls and carpet.
Large traditional family room in Other with a game room, beige walls and carpet.
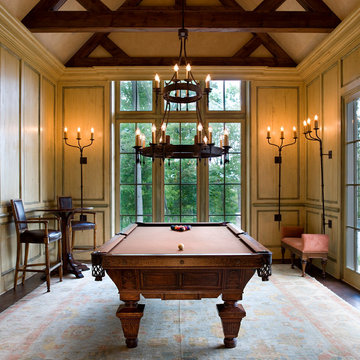
Billiard Room
Design ideas for a large traditional open concept family room in Nashville with a game room, yellow walls, dark hardwood floors, no fireplace and no tv.
Design ideas for a large traditional open concept family room in Nashville with a game room, yellow walls, dark hardwood floors, no fireplace and no tv.
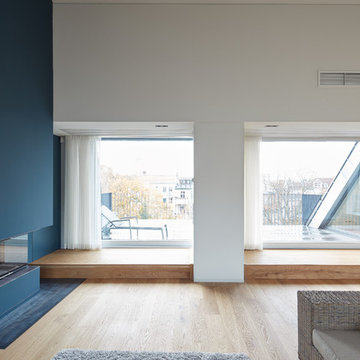
a-base | büro für architektur, Klaus Romberg
Large contemporary open concept family room in Berlin with blue walls, a game room, light hardwood floors, a wood stove, a wall-mounted tv and beige floor.
Large contemporary open concept family room in Berlin with blue walls, a game room, light hardwood floors, a wood stove, a wall-mounted tv and beige floor.
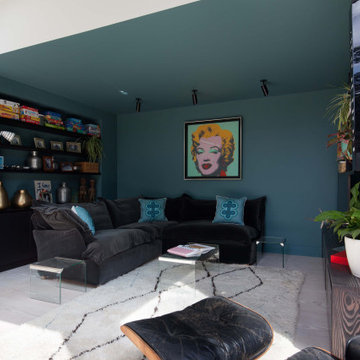
Design ideas for a large modern open concept family room in London with a game room, blue walls, light hardwood floors, no fireplace, a freestanding tv and white floor.
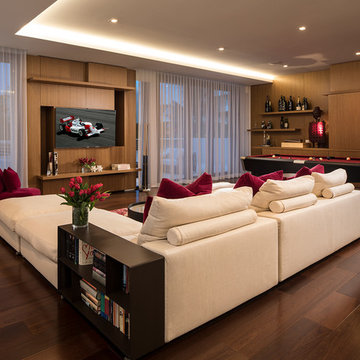
Top floor is comprised of vastly open multipurpose space and a guest bathroom incorporating a steam shower and inside/outside shower.
This multipurpose room can serve as a tv watching area, game room, entertaining space with hidden bar, and cleverly built in murphy bed that can be opened up for sleep overs.
Recessed TV built-in offers extensive storage hidden in three-dimensional cabinet design. Recessed black out roller shades and ripplefold sheer drapes open or close with a touch of a button, offering blacked out space for evenings or filtered Florida sun during the day. Being a 3rd floor this room offers incredible views of Fort Lauderdale just over the tops of palms lining up the streets.
Color scheme in this room is more vibrant and playful, with floors in Brazilian ipe and fabrics in crème. Cove LED ceiling details carry throughout home.
Photography: Craig Denis
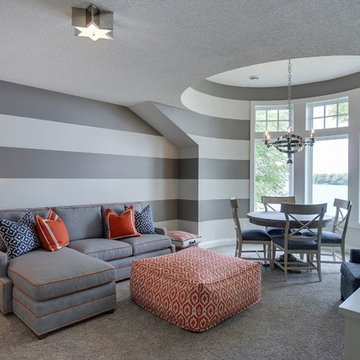
Spacecrafting
Large contemporary open concept family room in Minneapolis with grey walls, carpet, a wall-mounted tv, a game room and no fireplace.
Large contemporary open concept family room in Minneapolis with grey walls, carpet, a wall-mounted tv, a game room and no fireplace.

Above a newly constructed triple garage, we created a multifunctional space for a family that likes to entertain, but also spend time together watching movies, sports and playing pool.
Having worked with our clients before on a previous project, they gave us free rein to create something they couldn’t have thought of themselves. We planned the space to feel as open as possible, whilst still having individual areas with their own identity and purpose.
As this space was going to be predominantly used for entertaining in the evening or for movie watching, we made the room dark and enveloping using Farrow and Ball Studio Green in dead flat finish, wonderful for absorbing light. We then set about creating a lighting plan that offers multiple options for both ambience and practicality, so no matter what the occasion there was a lighting setting to suit.
The bar, banquette seat and sofa were all bespoke, specifically designed for this space, which allowed us to have the exact size and cover we wanted. We also designed a restroom and shower room, so that in the future should this space become a guest suite, it already has everything you need.
Given that this space was completed just before Christmas, we feel sure it would have been thoroughly enjoyed for entertaining.
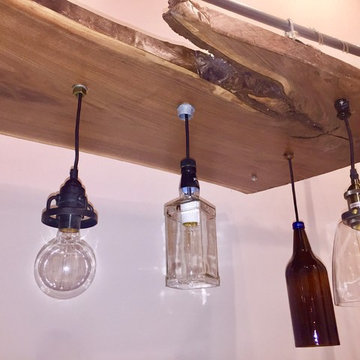
At Edenton Designs, we offer Industrial Lighting solutions that are unique and artistic. We specialize in reclaimed and veneer wood chandeliers.
The furniture we craft is truly unique and one of a kind. If you are searching for custom furniture that has a special touch you definitely came to the right place. We combined Industrial Lighting and Rustic Industrial Lighting elements to create not just a chandelier, but a piece of art that we have people talking...
All woods are one of a kind due to the natural wood qualities and the stain color, finish. We professionally sand each piece with 3 levels of sand paper and finish with a 3 coats of High Performance Polyurethane. Its high content polyurethane is extremely durable and makes it ideal for table tops, furniture, lighting and cabinets.
Overview
Handmade item.
Materials: LIVE EDGE, WOOD SLABS, MAPLE WOOD.
10 x Pendant Lights.
Made to order.
Includes Hanging Chain.
Style: Industrial lighting, modern vintage lighting, modern industrial light fixture, industrial house lighting, modern rustic lighting, rustic industrial lighting, island pendant, industrial pendant lights.
Specs
Length: 76 Inches.
Width: 20 inches.
Thickness: 2 inch.
Finish: High Performance Polyurethane 3x Coat Finish.
Edison 60 watt bulbs.
Pendants: 10
Longest bulbs hangs 24" from base.
Bulbs: 10 x Edison.
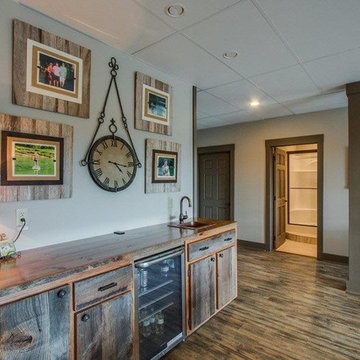
Design ideas for a large traditional open concept family room in Nashville with beige walls, medium hardwood floors, brown floor and a game room.
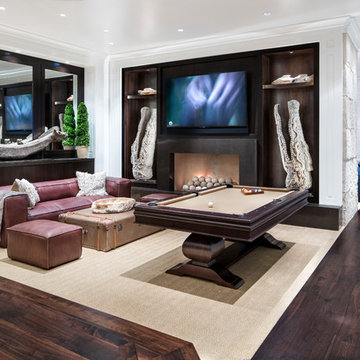
Inspiration for a large modern open concept family room in Austin with a game room, white walls, dark hardwood floors, a standard fireplace, a wall-mounted tv and brown floor.
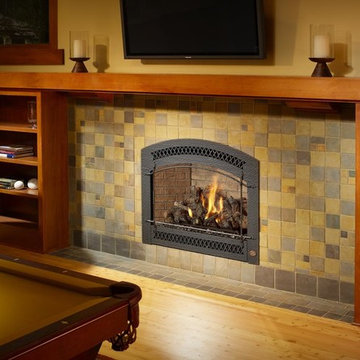
The 864 TRV gas fireplace combines convective heat, radiant heat and reduced depth dimension, making this unit ideal for small to mid-sized homes or for zone heating in bedrooms, living rooms and outdoor spaces. This gas fireplace features high quality, high clarity glass that comes standard with the 2015 ANSI-compliant invisible safety screen, increasing the overall safety of this unit for you and your family.
The 864 TRV gas fireplace comes standard with the very popular accent light for an added glow when the fireplace is on or off, which really showcases the fireplace in every setting.
The 864 TRV gas fireplace allows you the option of adding the revolutionary GreenSmart® 2 Wall Mounted Remote Control, which gives you the ability to control virtually every function of this fireplace from the comfort of your couch. The 864 TRV GS2 also allows to the ability to add the Power Heat Duct Kit to move heat to an adjoining room - up to 25 feet away.
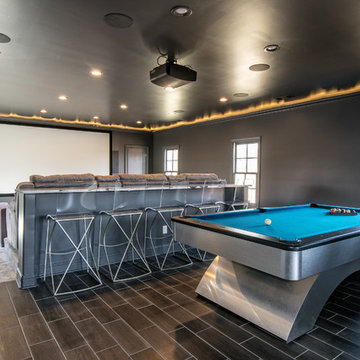
Steve Roberts Photography
This is an example of a large modern open concept family room in Other with a game room, grey walls and dark hardwood floors.
This is an example of a large modern open concept family room in Other with a game room, grey walls and dark hardwood floors.
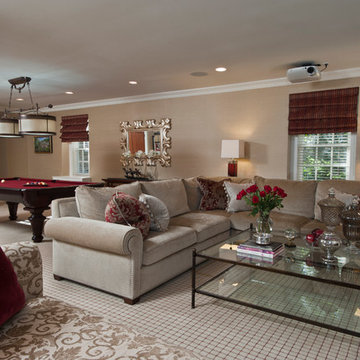
This is an example of a large transitional open concept family room in New York with a game room, beige walls, carpet, a standard fireplace and a plaster fireplace surround.

Club Room with Exposed Wood Beams and Tray Ceiling Details.
Inspiration for a large country enclosed family room in Nashville with a game room, a wall-mounted tv, exposed beam and planked wall panelling.
Inspiration for a large country enclosed family room in Nashville with a game room, a wall-mounted tv, exposed beam and planked wall panelling.
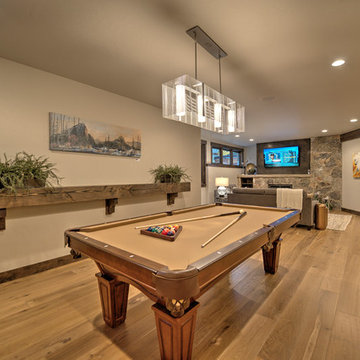
Studio Kiva, Breckenridge CO
Design ideas for a large transitional open concept family room in Denver with a game room, beige walls and a wall-mounted tv.
Design ideas for a large transitional open concept family room in Denver with a game room, beige walls and a wall-mounted tv.
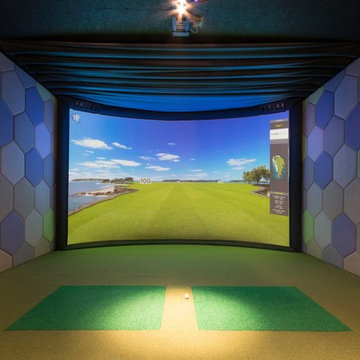
Our clients for this award nominated home are keen golfers and an outbuilding provided the perfect opportunity for improving their handicap, whatever the weather. To satisfy both their golfing and technological enthusiasm, we installed the most highly-specified residential golf simulator in Europe: the Championship Curve system from HD Golf.
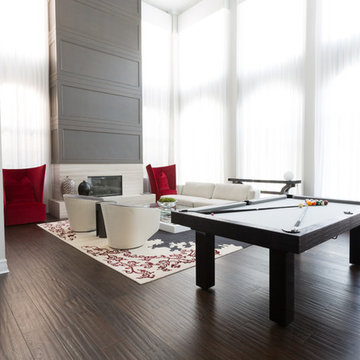
Design ideas for a large modern loft-style family room in Miami with a game room, white walls, dark hardwood floors, a standard fireplace, a tile fireplace surround and a built-in media wall.
Large Family Room Design Photos with a Game Room
7