Large Family Room Design Photos with a Game Room
Refine by:
Budget
Sort by:Popular Today
161 - 180 of 4,921 photos
Item 1 of 3
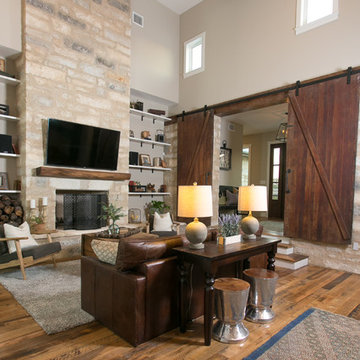
Jetter Photography
Mend Services
This is an example of a large country open concept family room in Austin with a game room, beige walls, medium hardwood floors, a standard fireplace, a stone fireplace surround, a wall-mounted tv and brown floor.
This is an example of a large country open concept family room in Austin with a game room, beige walls, medium hardwood floors, a standard fireplace, a stone fireplace surround, a wall-mounted tv and brown floor.
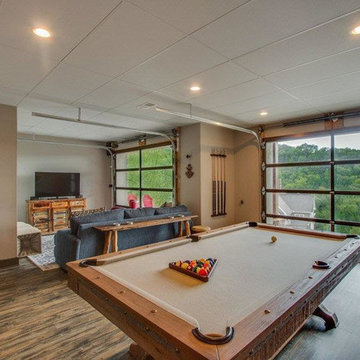
This is an example of a large traditional open concept family room in Nashville with a game room, beige walls, medium hardwood floors and brown floor.
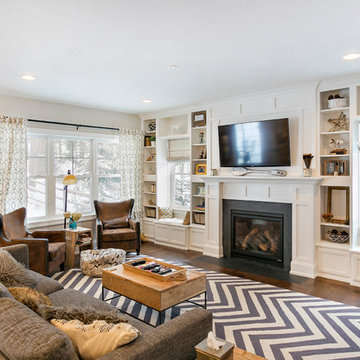
Family room with built in's flanking the fireplace
Inspiration for a large arts and crafts enclosed family room with a game room, beige walls, medium hardwood floors, a standard fireplace and a wall-mounted tv.
Inspiration for a large arts and crafts enclosed family room with a game room, beige walls, medium hardwood floors, a standard fireplace and a wall-mounted tv.
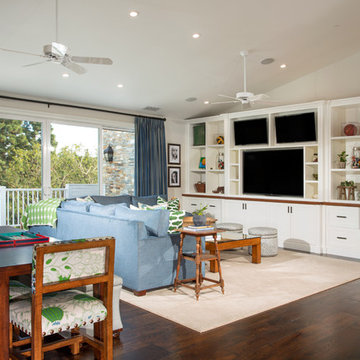
Legacy Custom Homes, Inc
Toblesky-Green Architects
Kelly Nutt Designs
Photo of a large traditional loft-style family room in Orange County with a game room, grey walls, dark hardwood floors, no fireplace, a built-in media wall and brown floor.
Photo of a large traditional loft-style family room in Orange County with a game room, grey walls, dark hardwood floors, no fireplace, a built-in media wall and brown floor.
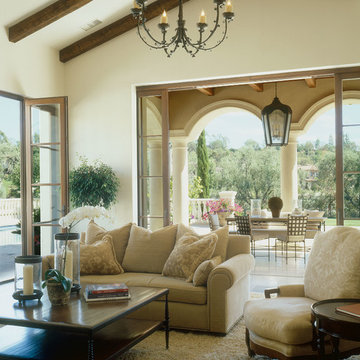
Family room and outdoor Loggia
Nestled among the citrus groves, olive trees, rolling foothills and lush fairways of Rancho Santa Fe is Casa Tramonto -- a Mediterranean-style estate for a multi-generational family. The home is laid out in a traditional U shape, providing maximum light and access to outdoor spaces. A separate courtyard connects to a guest house for an elder parent that now lives with the family, allowing proximity yet plenty of privacy for everyone.
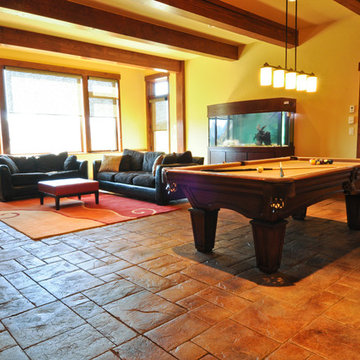
This Exposed Timber Accented Home sits on a spectacular lot with 270 degree views of Mountains, Lakes and Horse Pasture. Designed by BHH Partners and Built by Brian L. Wray for a young couple hoping to keep the home classic enough to last a lifetime, but contemporary enough to reflect their youthfulness as newlyweds starting a new life together.
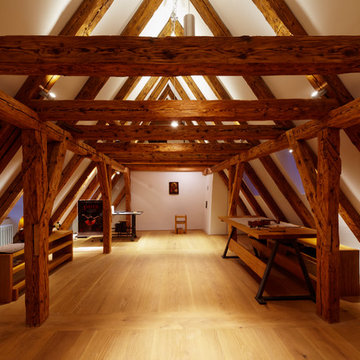
This is an example of a large country loft-style family room in Munich with a game room, white walls, light hardwood floors, no fireplace, no tv and beige floor.
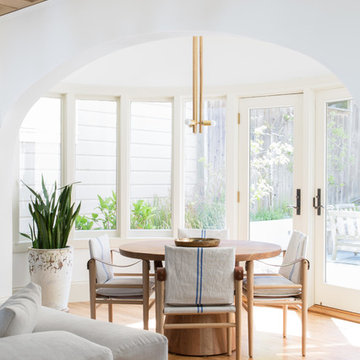
Well-traveled. Relaxed. Timeless.
Our well-traveled clients were soon-to-be empty nesters when they approached us for help reimagining their Presidio Heights home. The expansive Spanish-Revival residence originally constructed in 1908 had been substantially renovated 8 year prior, but needed some adaptations to better suit the needs of a family with three college-bound teens. We evolved the space to be a bright, relaxed reflection of the family’s time together, revising the function and layout of the ground-floor rooms and filling them with casual, comfortable furnishings and artifacts collected abroad.
One of the key changes we made to the space plan was to eliminate the formal dining room and transform an area off the kitchen into a casual gathering spot for our clients and their children. The expandable table and coffee/wine bar means the room can handle large dinner parties and small study sessions with similar ease. The family room was relocated from a lower level to be more central part of the main floor, encouraging more quality family time, and freeing up space for a spacious home gym.
In the living room, lounge-worthy upholstery grounds the space, encouraging a relaxed and effortless West Coast vibe. Exposed wood beams recall the original Spanish-influence, but feel updated and fresh in a light wood stain. Throughout the entry and main floor, found artifacts punctate the softer textures — ceramics from New Mexico, religious sculpture from Asia and a quirky wall-mounted phone that belonged to our client’s grandmother.
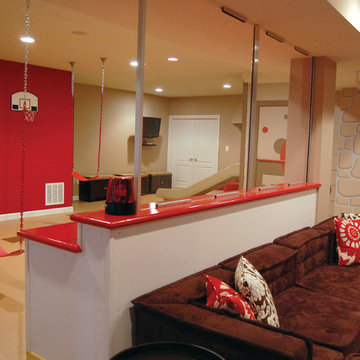
THEME There are two priorities in this
room: Hockey (in this case, Washington
Capitals hockey) and FUN.
FOCUS The room is broken into two
main sections (one for kids and one
for adults); and divided by authentic
hockey boards, complete with yellow
kickplates and half-inch plexiglass. Like
a true hockey arena, the room pays
homage to star players with two fully
autographed team jerseys preserved in
cases, as well as team logos positioned
throughout the room on custom-made
pillows, accessories and the floor.
The back half of the room is made just
for kids. Swings, a dart board, a ball
pit, a stage and a hidden playhouse
under the stairs ensure fun for all.
STORAGE A large storage unit at
the rear of the room makes use of an
odd-shaped nook, adds support and
accommodates large shelves, toys and
boxes. Storage space is cleverly placed
near the ballpit, and will eventually
transition into a full storage area once
the pit is no longer needed. The back
side of the hockey boards hold two
small refrigerators (one for adults and
one for kids), as well as the base for the
audio system.
GROWTH The front half of the room
lasts as long as the family’s love for the
team. The back half of the room grows
with the children, and eventually will
provide a useable, wide open space as
well as storage.
SAFETY A plexiglass wall separates the
two main areas of the room, minimizing
the noise created by kids playing and
hockey fans cheering. It also protects
the big screen TV from balls, pucks and
other play objects that occasionally fly
by. The ballpit door has a double safety
lock to ensure supervised use.
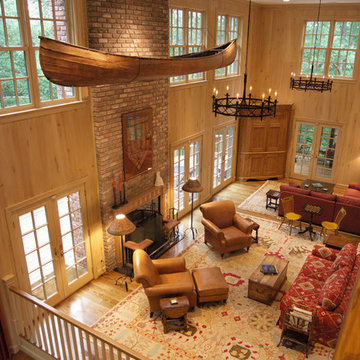
A handcrafted wood canoe hangs from the tall ceilings in the family room of this cabin retreat.
Large traditional open concept family room in Louisville with a game room, brown walls, light hardwood floors, a standard fireplace, a brick fireplace surround and a concealed tv.
Large traditional open concept family room in Louisville with a game room, brown walls, light hardwood floors, a standard fireplace, a brick fireplace surround and a concealed tv.
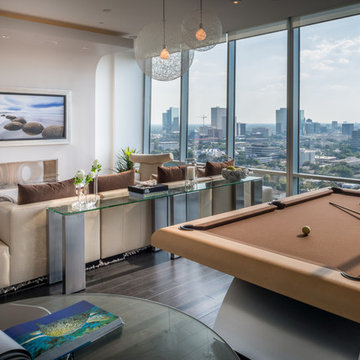
Photo by Chuck Williams
Inspiration for a large contemporary open concept family room in Houston with a game room, white walls and dark hardwood floors.
Inspiration for a large contemporary open concept family room in Houston with a game room, white walls and dark hardwood floors.
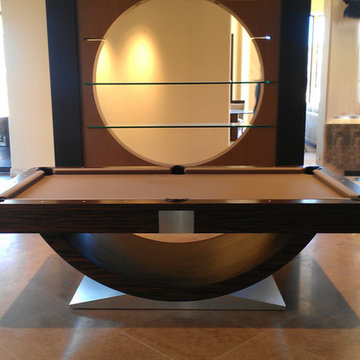
Large contemporary open concept family room in Los Angeles with a game room, a wall-mounted tv, beige walls and travertine floors.
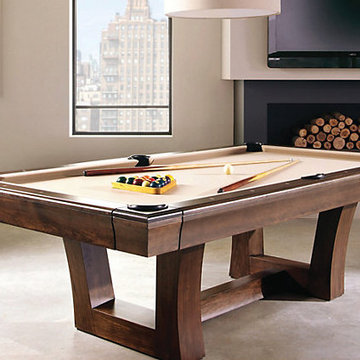
The Lipscomb Pool Table is the piece to show off in your home -being one of our most sought after high-end styled tables. With its unique trestle base and open window pane leg construction, the Lipscomb is the perfect addition to bring attention to your keen eye in design.
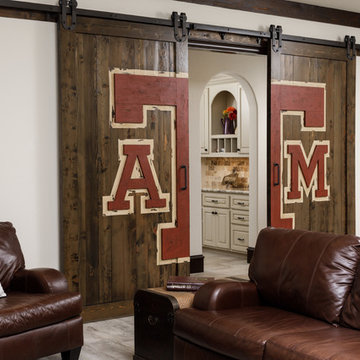
Kolanowski Studio
Design ideas for a large mediterranean open concept family room in Houston with a game room.
Design ideas for a large mediterranean open concept family room in Houston with a game room.
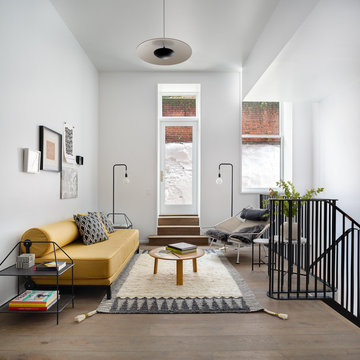
The Standish Townhouse Family Room
Photo of a large contemporary loft-style family room in New York with a game room, white walls, laminate floors, no fireplace, no tv and brown floor.
Photo of a large contemporary loft-style family room in New York with a game room, white walls, laminate floors, no fireplace, no tv and brown floor.
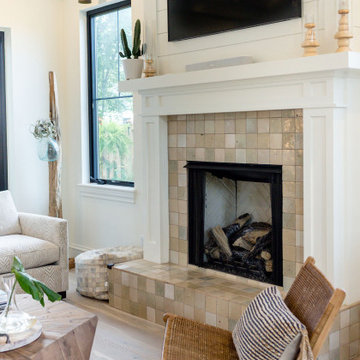
Design ideas for a large country open concept family room in Other with a game room, white walls, light hardwood floors, a standard fireplace, a tile fireplace surround and a wall-mounted tv.
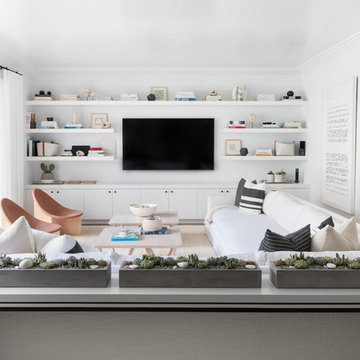
Architecture, Construction Management, Interior Design, Art Curation & Real Estate Advisement by Chango & Co.
Construction by MXA Development, Inc.
Photography by Sarah Elliott
See the home tour feature in Domino Magazine
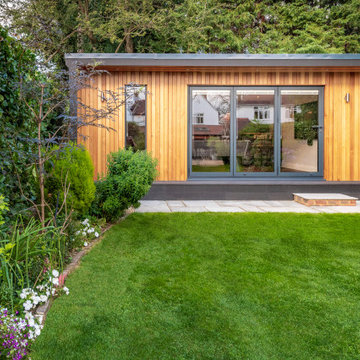
This is an example of a large contemporary open concept family room in Sussex with a game room, multi-coloured walls, dark hardwood floors, no fireplace, a wall-mounted tv and brown floor.
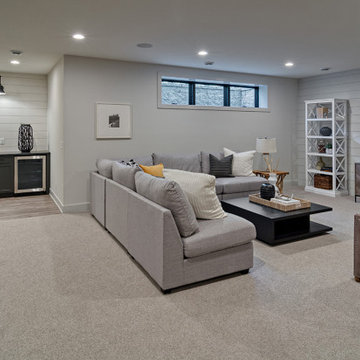
Lower Level: Bar, entertainment area
Large country open concept family room in Minneapolis with a game room, grey walls, carpet, a wall-mounted tv, beige floor and planked wall panelling.
Large country open concept family room in Minneapolis with a game room, grey walls, carpet, a wall-mounted tv, beige floor and planked wall panelling.
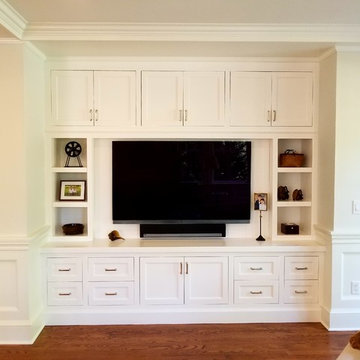
Large traditional enclosed family room in New York with a game room, beige walls, dark hardwood floors, no fireplace, a built-in media wall and brown floor.
Large Family Room Design Photos with a Game Room
9