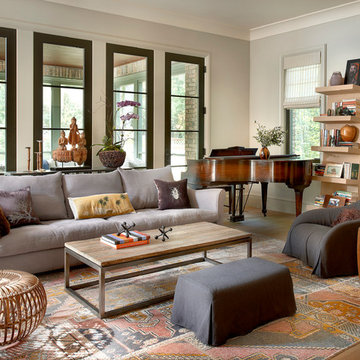Large Family Room Design Photos with a Music Area
Refine by:
Budget
Sort by:Popular Today
41 - 60 of 974 photos
Item 1 of 3
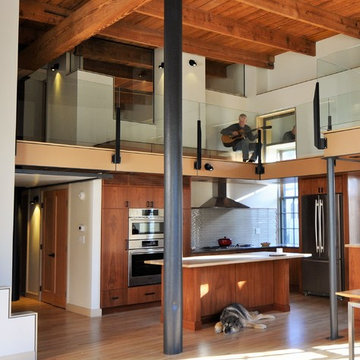
Open area music room. L- shaped kitchen area in artist loft.
This is an example of a large contemporary loft-style family room in Boston with a music area, light hardwood floors, a ribbon fireplace, a metal fireplace surround, a corner tv, white walls and yellow floor.
This is an example of a large contemporary loft-style family room in Boston with a music area, light hardwood floors, a ribbon fireplace, a metal fireplace surround, a corner tv, white walls and yellow floor.

These clients came to my office looking for an architect who could design their "empty nest" home that would be the focus of their soon to be extended family. A place where the kids and grand kids would want to hang out: with a pool, open family room/ kitchen, garden; but also one-story so there wouldn't be any unnecessary stairs to climb. They wanted the design to feel like "old Pasadena" with the coziness and attention to detail that the era embraced. My sensibilities led me to recall the wonderful classic mansions of San Marino, so I designed a manor house clad in trim Bluestone with a steep French slate roof and clean white entry, eave and dormer moldings that would blend organically with the future hardscape plan and thoughtfully landscaped grounds.
The site was a deep, flat lot that had been half of the old Joan Crawford estate; the part that had an abandoned swimming pool and small cabana. I envisioned a pavilion filled with natural light set in a beautifully planted park with garden views from all sides. Having a one-story house allowed for tall and interesting shaped ceilings that carved into the sheer angles of the roof. The most private area of the house would be the central loggia with skylights ensconced in a deep woodwork lattice grid and would be reminiscent of the outdoor “Salas” found in early Californian homes. The family would soon gather there and enjoy warm afternoons and the wonderfully cool evening hours together.
Working with interior designer Jeffrey Hitchcock, we designed an open family room/kitchen with high dark wood beamed ceilings, dormer windows for daylight, custom raised panel cabinetry, granite counters and a textured glass tile splash. Natural light and gentle breezes flow through the many French doors and windows located to accommodate not only the garden views, but the prevailing sun and wind as well. The graceful living room features a dramatic vaulted white painted wood ceiling and grand fireplace flanked by generous double hung French windows and elegant drapery. A deeply cased opening draws one into the wainscot paneled dining room that is highlighted by hand painted scenic wallpaper and a barrel vaulted ceiling. The walnut paneled library opens up to reveal the waterfall feature in the back garden. Equally picturesque and restful is the view from the rotunda in the master bedroom suite.
Architect: Ward Jewell Architect, AIA
Interior Design: Jeffrey Hitchcock Enterprises
Contractor: Synergy General Contractors, Inc.
Landscape Design: LZ Design Group, Inc.
Photography: Laura Hull
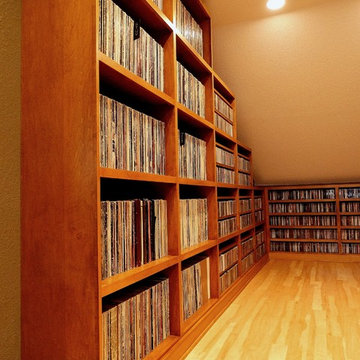
Photography by J.P. Chen, Phoenix Media
Design ideas for a large traditional family room in Milwaukee with a music area, beige walls, light hardwood floors, no fireplace and no tv.
Design ideas for a large traditional family room in Milwaukee with a music area, beige walls, light hardwood floors, no fireplace and no tv.
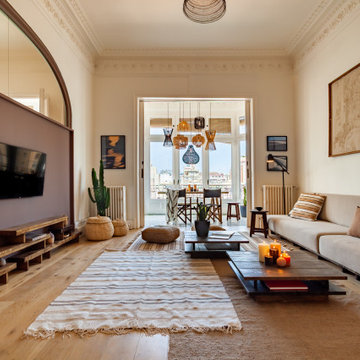
Sala de estar integrado con Galeria / Comedor
Sala d'estar integrat amb Galeria / Menjador
Living room integrated with Gallery / Dining room
This is an example of a large tropical open concept family room in Barcelona with a music area, brown walls, medium hardwood floors and a wall-mounted tv.
This is an example of a large tropical open concept family room in Barcelona with a music area, brown walls, medium hardwood floors and a wall-mounted tv.
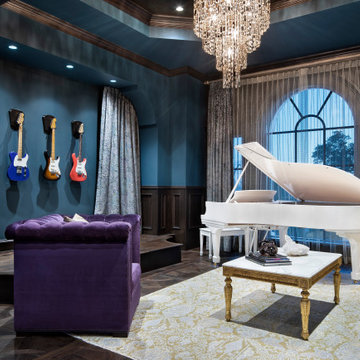
Design ideas for a large mediterranean open concept family room in Austin with a music area, blue walls, dark hardwood floors, no fireplace, no tv and brown floor.
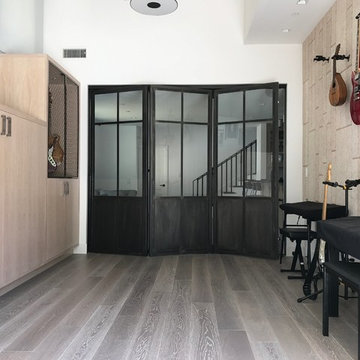
Custom Steel Bi-folding door system in a modern music room. Finished with a darkening patina.
Design ideas for a large modern open concept family room in San Diego with a music area, white walls, light hardwood floors, no tv and no fireplace.
Design ideas for a large modern open concept family room in San Diego with a music area, white walls, light hardwood floors, no tv and no fireplace.
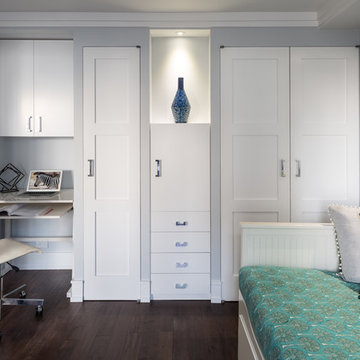
We converted the erstwhile formal dining room in this residence to a multipurpose room. True to its name, it function as an office, guest room, music room, prayer room and an extension of the living room when the pocket doors are open.
The daybed shown here opens into a very comfortable king-sized bed. The builts in along the window hide the unsightly and yellowed out AC, while creating storage and a place to comfortably sit and read a book with a view to enjoy. The custom seat cushions are silver in a faux leather material. with a modern and linear construction.
On the opposite wall, we have designed a desk niche to create a home office. The pocket doors close if privacy is needed.
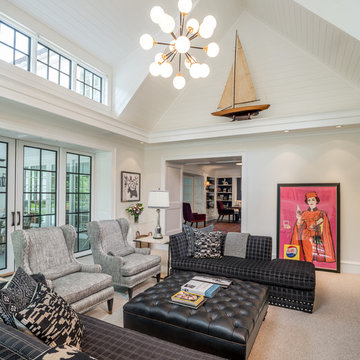
General Contractor: Porter Construction, Interiors by:Fancesca Rudin, Photography by: Angle Eye Photography
Inspiration for a large traditional open concept family room in Wilmington with a music area, white walls, carpet, a freestanding tv and grey floor.
Inspiration for a large traditional open concept family room in Wilmington with a music area, white walls, carpet, a freestanding tv and grey floor.
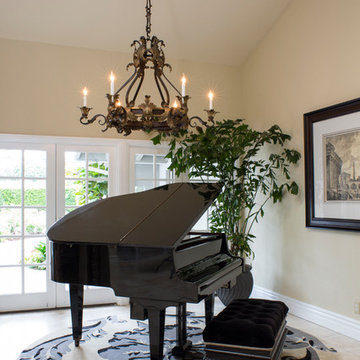
Photo by Meghan Beierle.
Inspiration for a large transitional open concept family room in Orange County with a music area, beige walls, travertine floors, no fireplace and no tv.
Inspiration for a large transitional open concept family room in Orange County with a music area, beige walls, travertine floors, no fireplace and no tv.
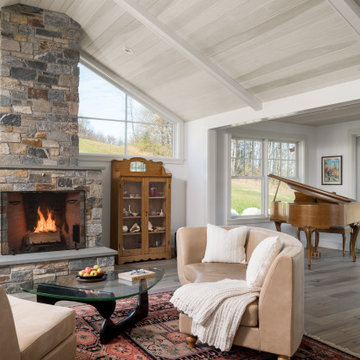
Design ideas for a large country open concept family room in Burlington with a music area, a standard fireplace, a stone fireplace surround and wood.
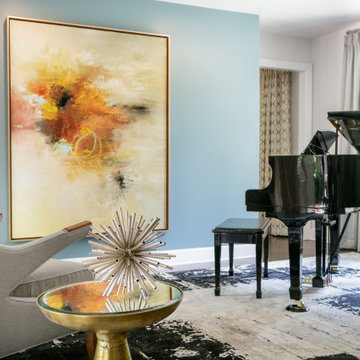
This is an example of a large contemporary enclosed family room in Boise with a music area, blue walls, medium hardwood floors and brown floor.
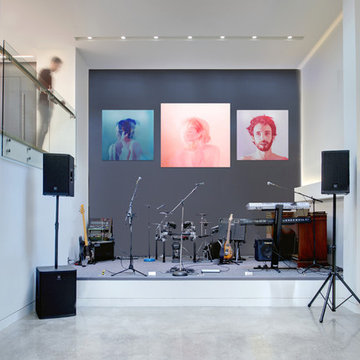
This is an example of a large scandinavian family room in Toronto with white walls and a music area.
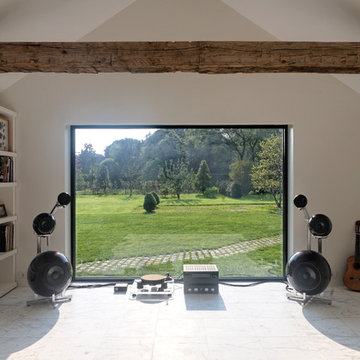
Design ideas for a large contemporary open concept family room in New York with a music area, white walls and white floor.
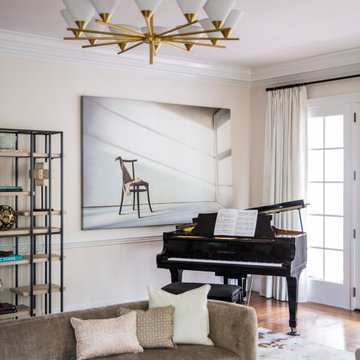
Even with the best intentions to collaborate, sometimes our homes clash more than they work together in cohesion. This room is an example of using contrasting tones and shapes to create harmony in the space.
We started with a light and bright foundation and then incorporated darker tones and geometric shapes to create depth!
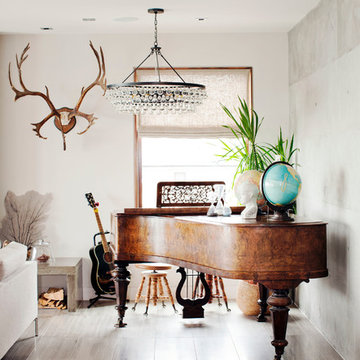
Large eclectic family room in Vancouver with a music area, light hardwood floors, beige walls, no fireplace and brown floor.
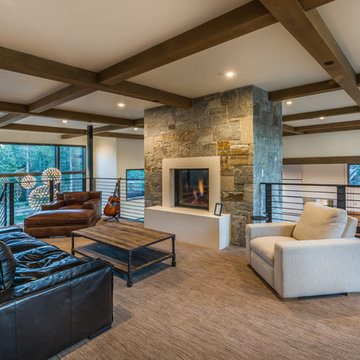
Open Kids' Loft for lounging, studying by the fire, playing guitar and more. Photo by Vance Fox
Large contemporary open concept family room in Sacramento with a music area, white walls, carpet, a standard fireplace, a concrete fireplace surround, no tv and beige floor.
Large contemporary open concept family room in Sacramento with a music area, white walls, carpet, a standard fireplace, a concrete fireplace surround, no tv and beige floor.

Beautiful traditional sitting room
Design ideas for a large enclosed family room in Other with a music area, brown walls, limestone floors, a standard fireplace, a concealed tv, white floor and coffered.
Design ideas for a large enclosed family room in Other with a music area, brown walls, limestone floors, a standard fireplace, a concealed tv, white floor and coffered.
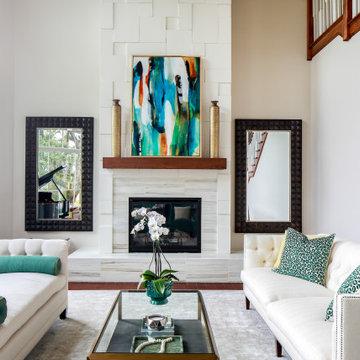
At every turn in their house, the homeowners wanted unique finishes and features to catch your eye. Every room has its own sense of scale and proportion with a material palette that accentuates it and at the same time allows it to blend with the rest as one composition. This can be seen in the 25’ tall living room with its Coronado stone clad fireplace, in the round dining room with its domed painted ceiling that looks onto the feature oak tree, and in the kitchen/keeping room with its blend of art stone walls, natural wood stained cabinets and beams. To top it off, is a man cave with a unique bar area and an illuminating countertop of “Caesarstone Concetto Brown Agate” back-lit with LED lighting. From an energy savings standpoint, LED lighting is used throughout, and a solar panel system is installed on much of the south facing roof that supplements the home’s energy consumption. All in all this home exceeds the owners’ desires and expectations for their dream home.
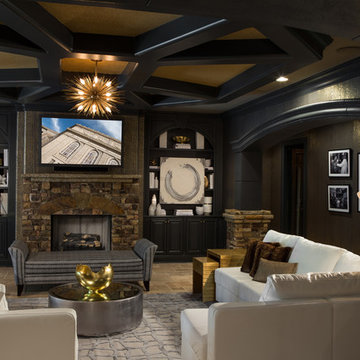
On the terrace level, we create a club-like atmosphere that includes a dance floor and custom DJ booth (owner’s hobby,) with laser lights and smoke machine. Two white modular sectionals separate so they can be arranged to fit the needs of the gathering.
Large Family Room Design Photos with a Music Area
3
