Large Family Room Design Photos with Plywood Floors
Refine by:
Budget
Sort by:Popular Today
21 - 40 of 49 photos
Item 1 of 3
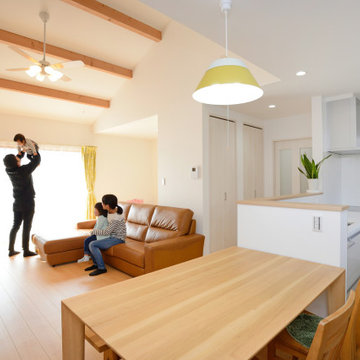
ペニンシュラ型のキッチンとサイドダイニング。そしてキッチンの奥には洗面脱衣所を配置した家事動線抜群の間取りです。リビングを中心にコ土主部屋と寝室を配置した機能的なお家です。
This is an example of a large mediterranean open concept family room in Other with white walls, plywood floors, a freestanding tv, beige floor, exposed beam and wallpaper.
This is an example of a large mediterranean open concept family room in Other with white walls, plywood floors, a freestanding tv, beige floor, exposed beam and wallpaper.
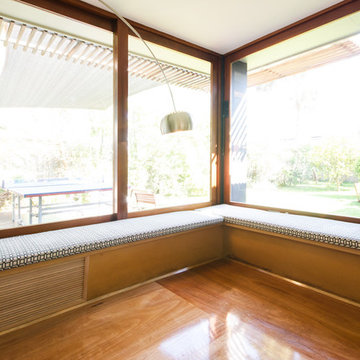
Adrienne Bizzarri Photography
Inspiration for a large contemporary open concept family room in Melbourne with white walls, plywood floors and no tv.
Inspiration for a large contemporary open concept family room in Melbourne with white walls, plywood floors and no tv.
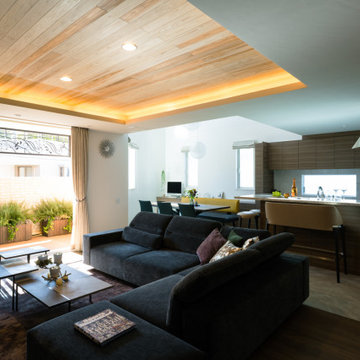
Large scandinavian open concept family room in Tokyo with beige walls, plywood floors, a wall-mounted tv and brown floor.
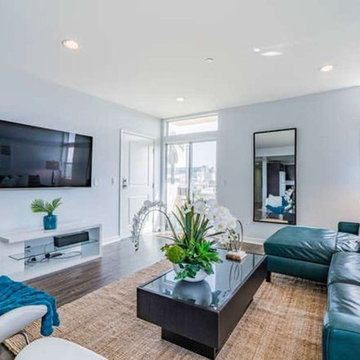
Candy
Design ideas for a large contemporary loft-style family room in Los Angeles with a library, white walls, plywood floors, no fireplace, a wall-mounted tv and brown floor.
Design ideas for a large contemporary loft-style family room in Los Angeles with a library, white walls, plywood floors, no fireplace, a wall-mounted tv and brown floor.
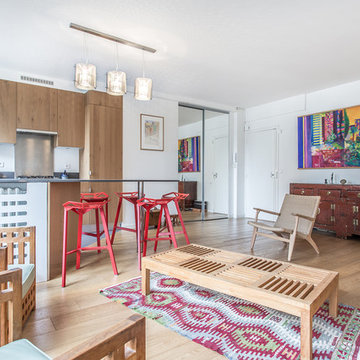
Les travaux de cet appartement de 75m2 de Levallois Perret ont été effectués en 2 mois.
Un nouveau parquet chêne clair sur la totalité de l'appartement, des rangements plus pratiques et une chambre supplémentaire ; le tout en conservant un espace de salon très confortable.
Pour cette cuisine ouverte, nous avons conservé le radiateur en fonte du salon pour l'intégrer au plan de travail, choisi du bois pour les placards et une table sur mesure en pierre grise.
L'espace qui servait jusqu'à lors de salon est devenu une petite chambre avec l'installation d'une nouvelle cloison et d’une porte coulissante pour y accéder.
Dans l'entrée un grand placard avec des coulissants et des aménagements sur mesure, ce miroir monte jusqu'au plafond et double le volume de la pièce...
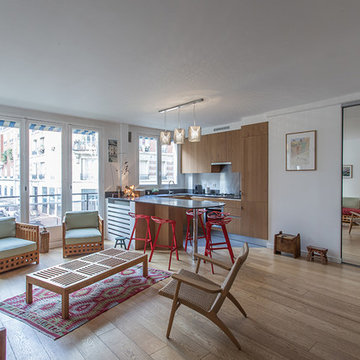
Les travaux de cet appartement de 75m2 de Levallois Perret ont été effectués en 2 mois.
Un nouveau parquet chêne clair sur la totalité de l'appartement, des rangements plus pratiques et une chambre supplémentaire ; le tout en conservant un espace de salon très confortable.
Pour cette cuisine ouverte, nous avons conservé le radiateur en fonte du salon pour l'intégrer au plan de travail, choisi du bois pour les placards et une table sur mesure en pierre grise.
L'espace qui servait jusqu'à lors de salon est devenu une petite chambre avec l'installation d'une nouvelle cloison et d’une porte coulissante pour y accéder.
Dans l'entrée un grand placard avec des coulissants et des aménagements sur mesure, ce miroir monte jusqu'au plafond et double le volume de la pièce...
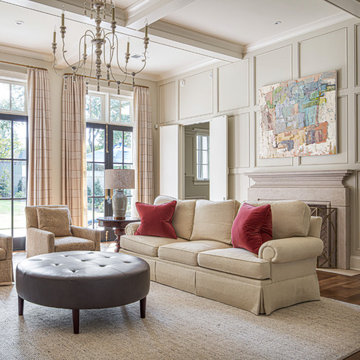
Inspiration for a large traditional open concept family room in Other with beige walls, plywood floors, a standard fireplace, a concrete fireplace surround, no tv, brown floor, coffered and panelled walls.
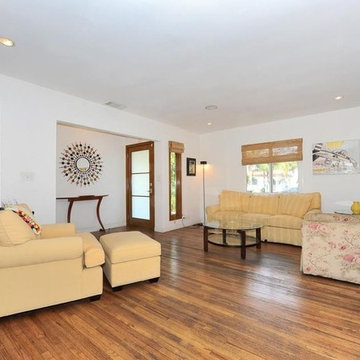
Candy
This is an example of a large contemporary open concept family room in Los Angeles with a library, white walls, plywood floors, no fireplace, a wall-mounted tv and brown floor.
This is an example of a large contemporary open concept family room in Los Angeles with a library, white walls, plywood floors, no fireplace, a wall-mounted tv and brown floor.
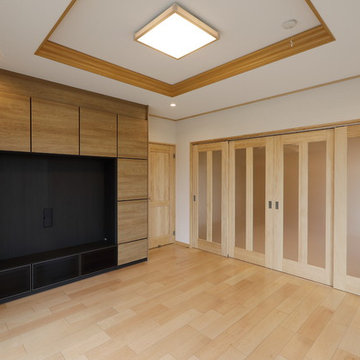
奥様が主に使う2部屋連続の純和室とつながった居間。
書斎も兼ねて自身の時間に浸ることの出来る様に
静かな場所となる工夫を凝らしている。
Inspiration for a large enclosed family room in Other with a library, white walls, plywood floors, a wall-mounted tv and beige floor.
Inspiration for a large enclosed family room in Other with a library, white walls, plywood floors, a wall-mounted tv and beige floor.
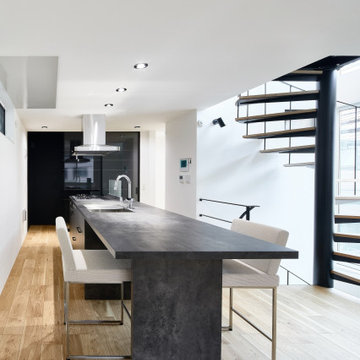
Inspiration for a large contemporary open concept family room in Tokyo Suburbs with white walls, plywood floors, brown floor, wallpaper and wallpaper.
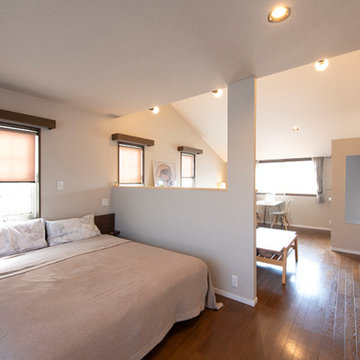
ロフトスペースをワークスペースと寝室スペースに緩やかにゾーン分けして、ソフトに共存できる空間にしました。
Inspiration for a large contemporary loft-style family room in Osaka with a library, beige walls, plywood floors, a freestanding tv, brown floor, wallpaper and wallpaper.
Inspiration for a large contemporary loft-style family room in Osaka with a library, beige walls, plywood floors, a freestanding tv, brown floor, wallpaper and wallpaper.
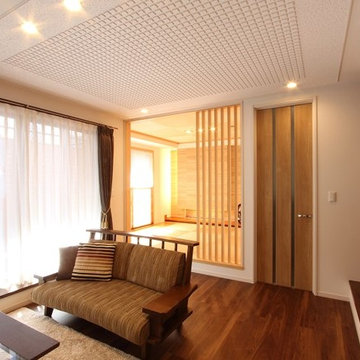
小上りになった和室は、間仕切り壁や扉を設けずにリビングとつながっています。
和室がリビングと離れた別の場所にある場合、日常生活であまり使われない部屋になってしまいがちです。生活の中心であるリビングとつなげることで、洗濯物をたたんだり、ちょっと横になったり、幼児のお昼寝やおむつ替えの場所としてなど...様々な用途で有効に活用ができます。
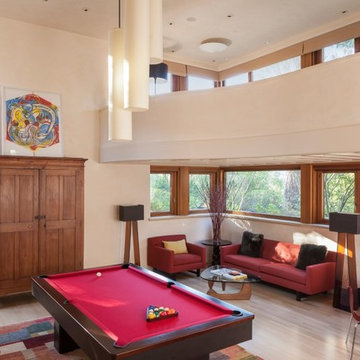
The family room an open space with 2 floors.
This is an example of a large contemporary loft-style family room in San Francisco with no fireplace, a wall-mounted tv and plywood floors.
This is an example of a large contemporary loft-style family room in San Francisco with no fireplace, a wall-mounted tv and plywood floors.
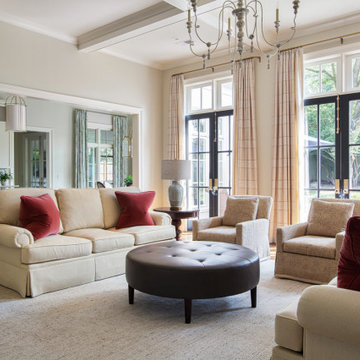
Photo of a large traditional open concept family room in Other with beige walls, plywood floors, a standard fireplace, a concrete fireplace surround, no tv, brown floor, coffered and panelled walls.
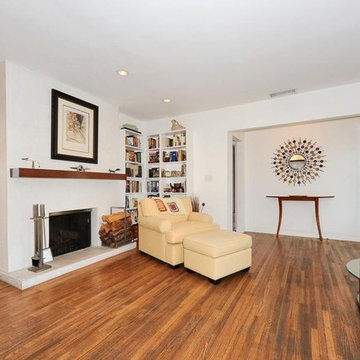
Candy
Photo of a large contemporary open concept family room in Los Angeles with a library, white walls, plywood floors, a wood stove, a plaster fireplace surround, a wall-mounted tv and brown floor.
Photo of a large contemporary open concept family room in Los Angeles with a library, white walls, plywood floors, a wood stove, a plaster fireplace surround, a wall-mounted tv and brown floor.
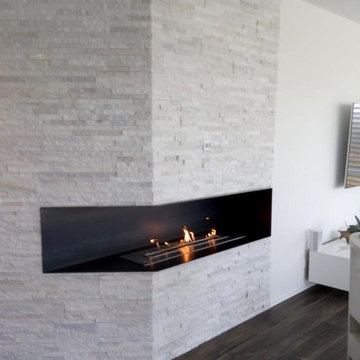
An ethanol burner is a very modern fireplace that receives a lot of attention these days. The popularity is a clear result of three advantages. If you’re considering purchasing a ventless ethanol burner, you might want to know more about art intelligent ethanol fireplaces.
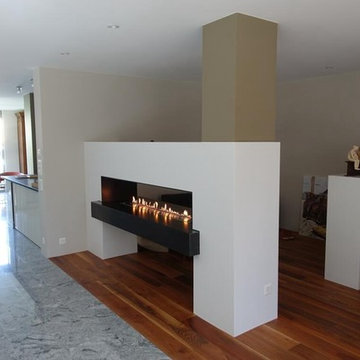
Among the best in art fireplace design, the AF150 Remote Controlled Electronic Bio Ethanol Fireplace Insert is favored by architects, contractors and high-end designers and offers the discerning client unprecedented quality and safety. In addition to the same vent-free and clean burning flames as manual ethanol fireplace inserts, this art-fire bio ethanol burner offers much more for both residential and commercial applications.
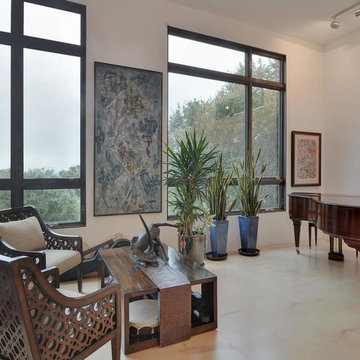
RRS Design + Build is a Austin based general contractor specializing in high end remodels and custom home builds. As a leader in contemporary, modern and mid century modern design, we are the clear choice for a superior product and experience. We would love the opportunity to serve you on your next project endeavor. Put our award winning team to work for you today!
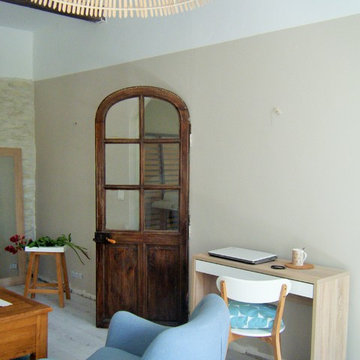
Rénovation d'un mas traditionnel de 150m².
Séjour avec coin bureau. Style campagne, moderne. Prestation de home staging, matériaux écologiques.
Votre Décoratrice
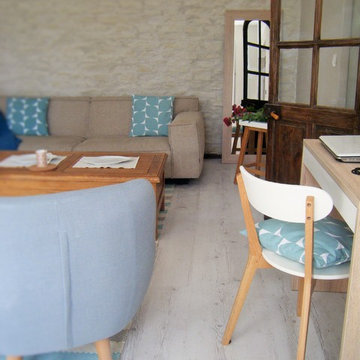
Votre Décoratrice
Inspiration for a large country open concept family room in Marseille with beige walls, plywood floors and no fireplace.
Inspiration for a large country open concept family room in Marseille with beige walls, plywood floors and no fireplace.
Large Family Room Design Photos with Plywood Floors
2