Large Family Room Design Photos with Slate Floors
Refine by:
Budget
Sort by:Popular Today
101 - 120 of 219 photos
Item 1 of 3
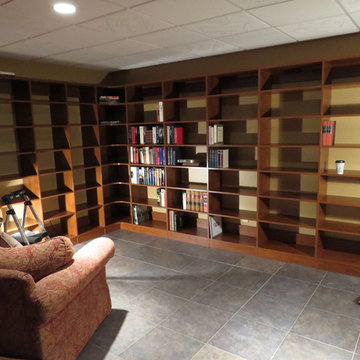
And finally, it was time to start unpacking books and deciding which of the 54 cubicles would be their new home.
This is an example of a large contemporary open concept family room in Boston with a library, brown walls, slate floors, no fireplace, no tv and a tile fireplace surround.
This is an example of a large contemporary open concept family room in Boston with a library, brown walls, slate floors, no fireplace, no tv and a tile fireplace surround.
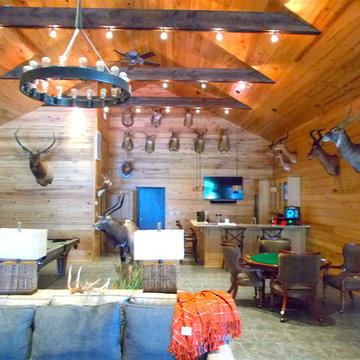
This is an example of a large country enclosed family room in Orange County with slate floors, a game room and a wall-mounted tv.
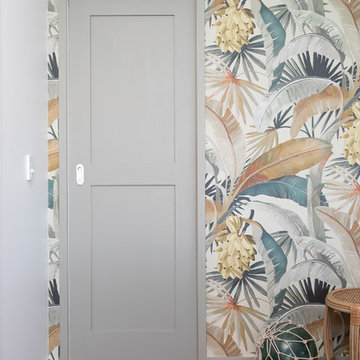
Design ideas for a large tropical open concept family room in Sunshine Coast with a home bar, multi-coloured walls, slate floors, a wall-mounted tv and multi-coloured floor.
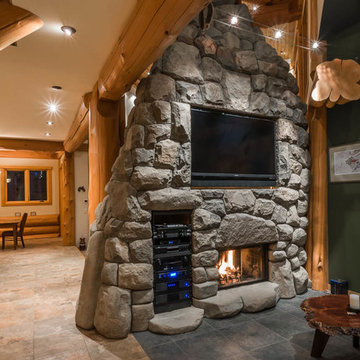
Inspiration for a large arts and crafts loft-style family room in Dallas with beige walls, slate floors, a stone fireplace surround, a built-in media wall and a ribbon fireplace.
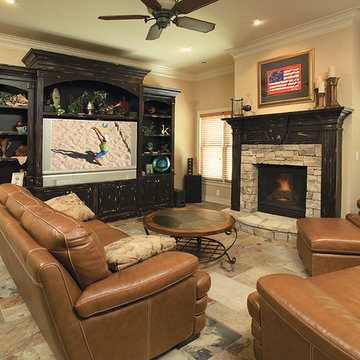
Inspiration for a large country open concept family room in Atlanta with a game room, beige walls, slate floors, a standard fireplace, a stone fireplace surround and no tv.
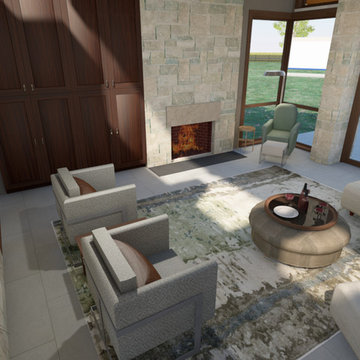
Finish alternatives for the Great Room.
Design ideas for a large contemporary open concept family room in Chicago with beige walls, slate floors, a standard fireplace, a stone fireplace surround, a built-in media wall and grey floor.
Design ideas for a large contemporary open concept family room in Chicago with beige walls, slate floors, a standard fireplace, a stone fireplace surround, a built-in media wall and grey floor.
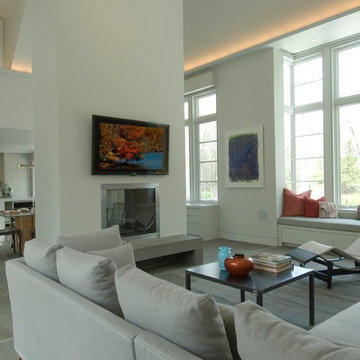
Contemporary addition/renovation to existing European style home on a lake in Greenwich, CT.
Large modern loft-style family room in New York with grey walls, slate floors, a two-sided fireplace, a plaster fireplace surround, a wall-mounted tv and grey floor.
Large modern loft-style family room in New York with grey walls, slate floors, a two-sided fireplace, a plaster fireplace surround, a wall-mounted tv and grey floor.
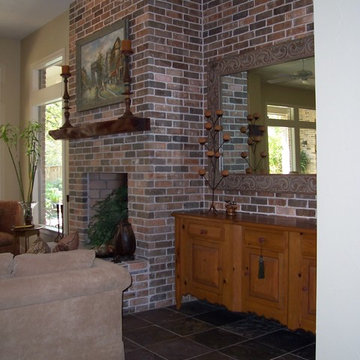
Inspiration for a large traditional open concept family room in Houston with beige walls, slate floors, a standard fireplace and a brick fireplace surround.
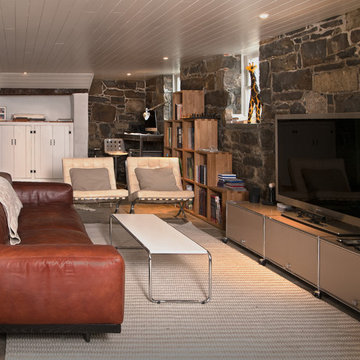
The formerly unused basement became a cozy family room and guest suite. The 20" thick original stone foundations walls are built into the hill on three sides, with a walkout in front. At one end, the original cooking hearth dominates the wall.
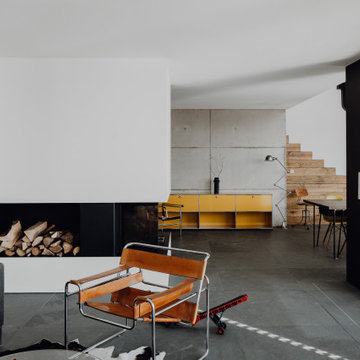
Haus des Jahres 2014
Diese moderne Flachdachvilla, entworfen für eine 4köpfige Familie in Pfaffenhofen, erhielt den ersten Preis im Wettbewerb „Haus des Jahres“, veranstaltet von Europas größter Wohnzeitschrift „Schöner Wohnen“. Mit seinen formalen Bezügen zum Bauhaus besticht der L-förmige Bau durch seine großflächigen Glasfronten, über die Licht und Luft im Innern erschlossen werden. Das begeisterte die Jury ebenso wie „die moderne Interpretation der Holztafelbauweise, deren wetterunabhängige, präzise und schnelle Vorfertigung an Qualität nicht zu überbieten ist“.
Sichtbeton, Holz und Glas dominieren die ästhetische Schlichtheit des Gebäudes, akzentuiert durch Elemente wie die historische, gusseiserne Stütze im Wohnbereich. Diese wurde bewusst als sichtbares, statisches Element der Gesamtkonstruktion eingesetzt und zur Geltung gebracht. Ein ganz besonderer Bestandteil der Innengestaltung ist auch die aus Blockstufen gearbeitet Eichentreppe, die nicht nur dem funktionalen Auf und AB dient sondern ebenso Sitzgelegenheit bietet. Die zahlreichen Designklassiker aus den 20er bis 60er Jahren, eine Leidenschaft der Bauherrin, tragen zu der gelungenen Symbiose aus Bauhaus, Midcentury und 21. Jahrhundert bei.
Im Erdgeschoss gehen Küche, Essbereich und Wohnen ineinander über. Diese Verschmelzung setzt sich nach außen fort, deutlich sichtbar am Kaminblock, der von Innen und Außen nutzbar ist. Über dem Essbereich öffnet sich ein Luftraum zum Obergeschoss, in dem die privaten Bereiche der Familie und eine Dachterrasse mit Panoramablick untergebracht sind.
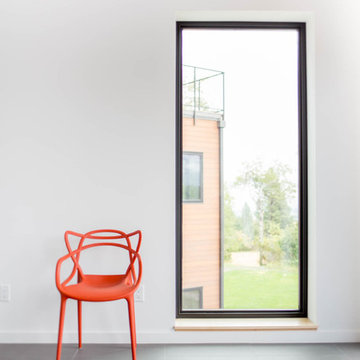
Large Aluminum triple pane fixed window within family room. Picture window to highlight the surrounding beauty accented with a bright orange modern chair.
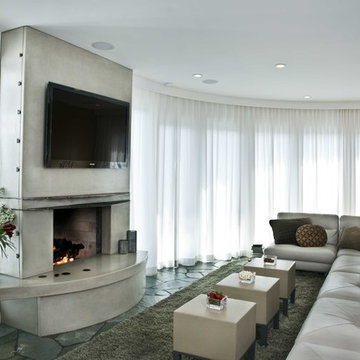
Shelley Metcalf
Photo of a large beach style enclosed family room in San Diego with a home bar, white walls, slate floors, a two-sided fireplace, a concrete fireplace surround and a wall-mounted tv.
Photo of a large beach style enclosed family room in San Diego with a home bar, white walls, slate floors, a two-sided fireplace, a concrete fireplace surround and a wall-mounted tv.
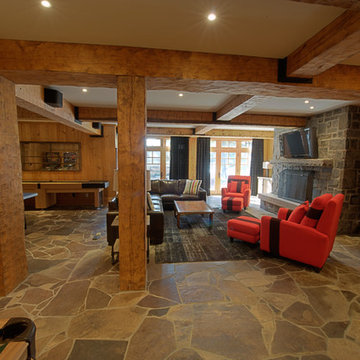
Photo of a large country open concept family room in Toronto with a game room, slate floors, a standard fireplace, a stone fireplace surround and a wall-mounted tv.
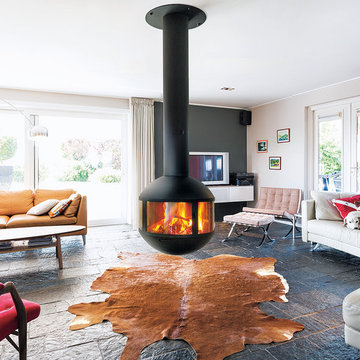
focus
This is an example of a large modern family room in Frankfurt with white walls, slate floors, a hanging fireplace, a metal fireplace surround, a freestanding tv and black floor.
This is an example of a large modern family room in Frankfurt with white walls, slate floors, a hanging fireplace, a metal fireplace surround, a freestanding tv and black floor.
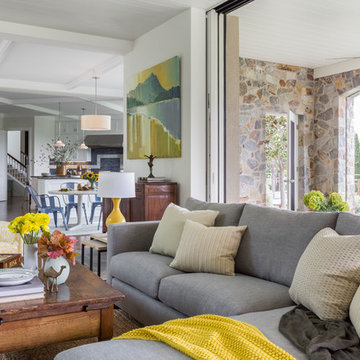
davidduncanlivingston.com
Inspiration for a large traditional open concept family room in San Francisco with white walls and slate floors.
Inspiration for a large traditional open concept family room in San Francisco with white walls and slate floors.
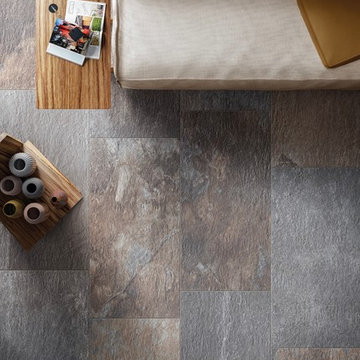
Feinsteinzeug in Buntschieferoptik... in Farbe und Haptik sehr genial. Kommt auf dem Bild allerdings nicht so rüber wie im Original. Schade
Photo of a large country loft-style family room in Stuttgart with beige walls, slate floors and no tv.
Photo of a large country loft-style family room in Stuttgart with beige walls, slate floors and no tv.
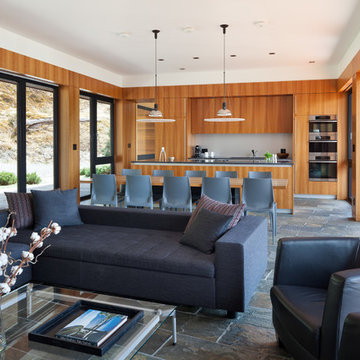
Kristen McGaughey Photography
Photo of a large contemporary open concept family room in Vancouver with brown walls, slate floors, a standard fireplace and a metal fireplace surround.
Photo of a large contemporary open concept family room in Vancouver with brown walls, slate floors, a standard fireplace and a metal fireplace surround.
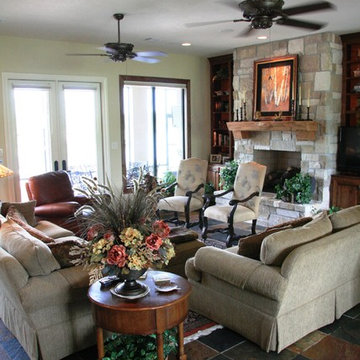
This is an example of a large mediterranean open concept family room in Houston with beige walls, slate floors, a standard fireplace, a stone fireplace surround and a freestanding tv.
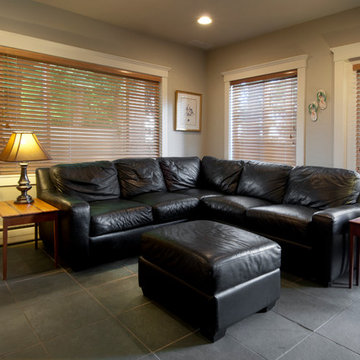
Krogstad Photography
Large arts and crafts family room in Seattle with slate floors and a built-in media wall.
Large arts and crafts family room in Seattle with slate floors and a built-in media wall.
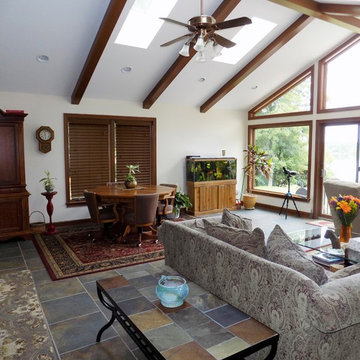
This was the exterior of the home.
Photo of a large contemporary enclosed family room in Columbus with white walls and slate floors.
Photo of a large contemporary enclosed family room in Columbus with white walls and slate floors.
Large Family Room Design Photos with Slate Floors
6