Large Foyer Design Ideas
Refine by:
Budget
Sort by:Popular Today
41 - 60 of 13,472 photos
Item 1 of 3
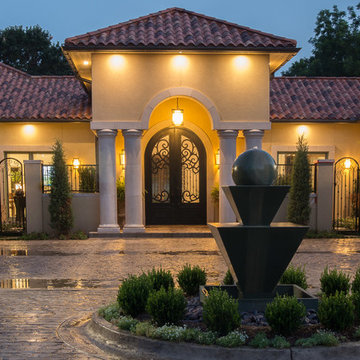
A circular motor court softens outdoor traffic and welcomes you indoors.
Ann Sherman
Photo of a large mediterranean foyer in Oklahoma City with beige walls, concrete floors, a double front door and a metal front door.
Photo of a large mediterranean foyer in Oklahoma City with beige walls, concrete floors, a double front door and a metal front door.
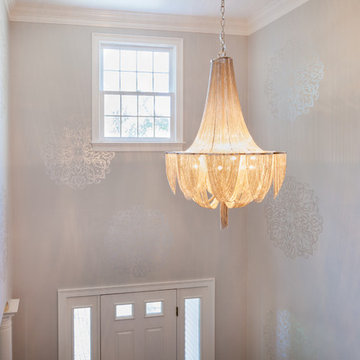
The idea was to find a large scaled pattern in a wallpaper for this grand foyer. After searching to no avail, we decided to create our own. We designed and laser cut these 33" round stencils, and placed them throughout the space. We then had our painter ,Joan Kingsbury, use a metallic paint to bring these stencils to life. The result, stunning!!
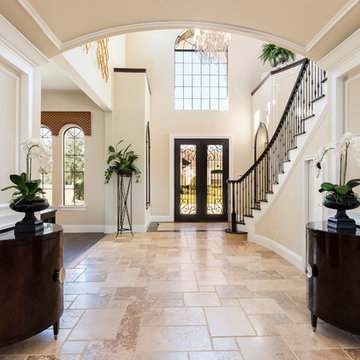
Large traditional foyer in Orlando with beige walls, a double front door, a dark wood front door, beige floor and limestone floors.
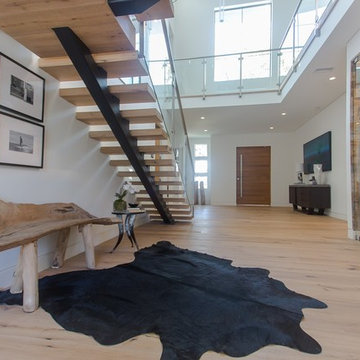
The modern masterpiece you all have been waiting for has arrived in the desirable Fashion Square of Sherman oaks! The amazing curb appeal draws you in and continues into the dramatic entry impressing the most discerning eye! The grand scale ceiling height, state of the art design & incredibly open, airy floor plan create a seamless flow.
This home offers 4 BR + 4.5 BA + office or 5th BR, approx. 5000 sq. ft. of inside living area, a unique 1200 sq. ft. upper wrap around deck while sitting proudly on a 8,400 sq. ft. lot. Chic kitchen w/ Caesar stone counters, custom backsplash, top of the line stainless steel appliances & large center island opens to dining area & living room. Massive accordion doors open to outdoor patio, large pool, built- in BBQ & grass area, promising ultimate indoor/outdoor living. Sleek master suite w/ fireplace, floating ceilings, oversized closet w/ dressing table, spa bath & sliding doors open to incredible deck. Impressive media room, walls of glass lends itself to tons of natural light.
Features include: wide plank floors, control 4 system, security cameras, covered patio. Sophisticated and warm…this rare gem has it all. Our team at Regal worked long and hard hours to complete this job and create it exactly as the home owner dreamed!
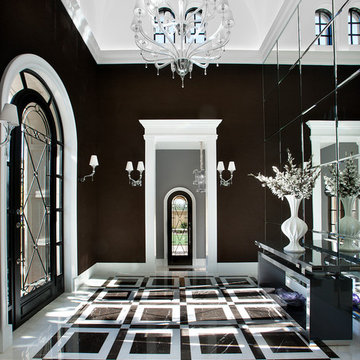
Dino Tonn
Large contemporary foyer in Phoenix with black walls, marble floors, a single front door, a black front door and multi-coloured floor.
Large contemporary foyer in Phoenix with black walls, marble floors, a single front door, a black front door and multi-coloured floor.
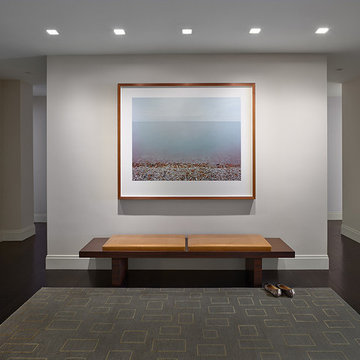
Tom Powel Imaging
Large contemporary foyer in New York with dark hardwood floors, white walls and brown floor.
Large contemporary foyer in New York with dark hardwood floors, white walls and brown floor.
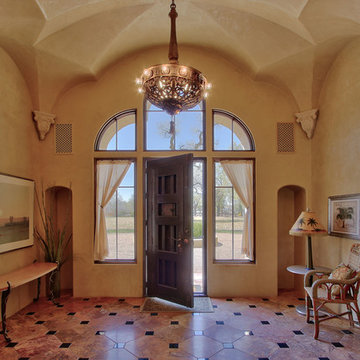
Home staging reflects stylish touch to accent architecture of this North Valley mansion.
Large eclectic foyer in Albuquerque with beige walls, porcelain floors, a single front door, a dark wood front door and beige floor.
Large eclectic foyer in Albuquerque with beige walls, porcelain floors, a single front door, a dark wood front door and beige floor.
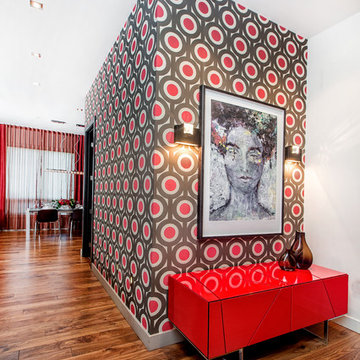
Custom Wallpaper, designed by Etienne Grossi, Commissioned artwork by Etienne Grossi from Shantam Interiors.
Inspiration for a large contemporary foyer in Edmonton with medium hardwood floors, red walls and brown floor.
Inspiration for a large contemporary foyer in Edmonton with medium hardwood floors, red walls and brown floor.
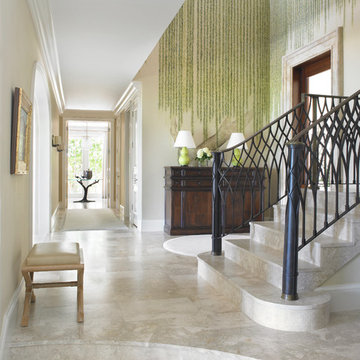
Inspiration for a large mediterranean foyer in Miami with multi-coloured walls, porcelain floors and white floor.
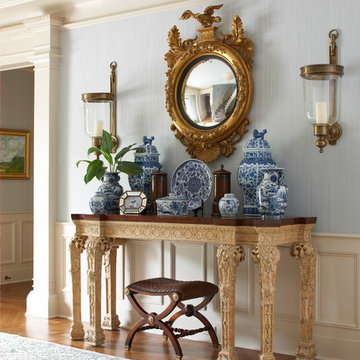
This is an example of a large traditional foyer in New York with blue walls, dark hardwood floors, a single front door, a glass front door and brown floor.
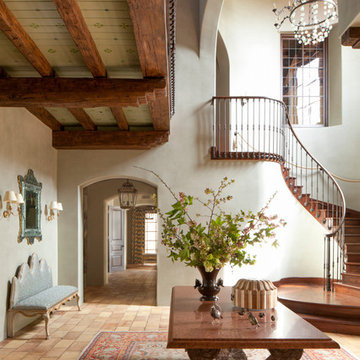
Design ideas for a large mediterranean foyer in Los Angeles with white walls and brick floors.
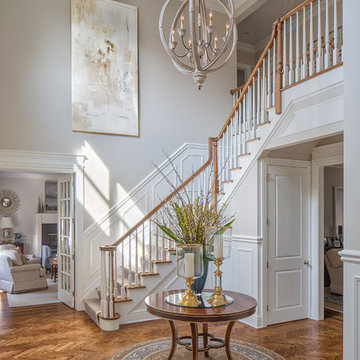
This is an example of a large traditional foyer in Other with grey walls, medium hardwood floors, brown floor and a medium wood front door.
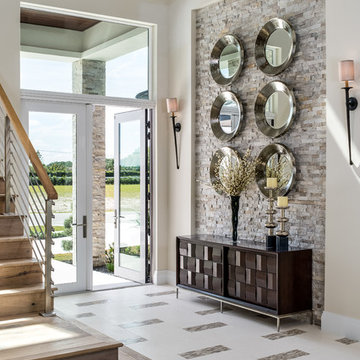
This is an example of a large transitional foyer in Miami with beige walls, a double front door, a glass front door, white floor and porcelain floors.
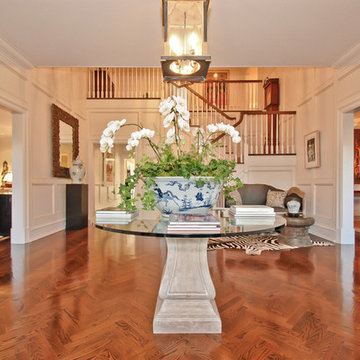
Design ideas for a large traditional foyer in New York with white walls and medium hardwood floors.
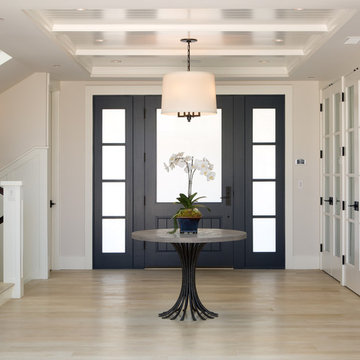
Coronado, CA
The Alameda Residence is situated on a relatively large, yet unusually shaped lot for the beachside community of Coronado, California. The orientation of the “L” shaped main home and linear shaped guest house and covered patio create a large, open courtyard central to the plan. The majority of the spaces in the home are designed to engage the courtyard, lending a sense of openness and light to the home. The aesthetics take inspiration from the simple, clean lines of a traditional “A-frame” barn, intermixed with sleek, minimal detailing that gives the home a contemporary flair. The interior and exterior materials and colors reflect the bright, vibrant hues and textures of the seaside locale.
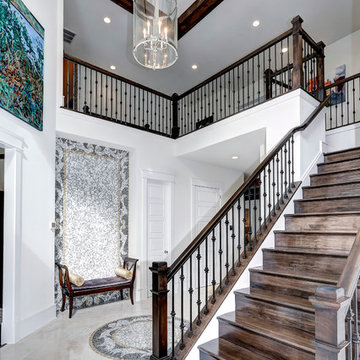
Photo of a large traditional foyer in DC Metro with white walls, marble floors, a double front door and a black front door.
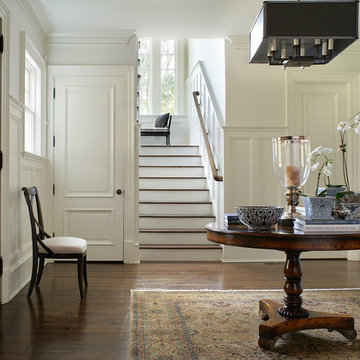
Peter Rymwid
This is an example of a large traditional foyer in New York with white walls, dark hardwood floors, a single front door and a dark wood front door.
This is an example of a large traditional foyer in New York with white walls, dark hardwood floors, a single front door and a dark wood front door.
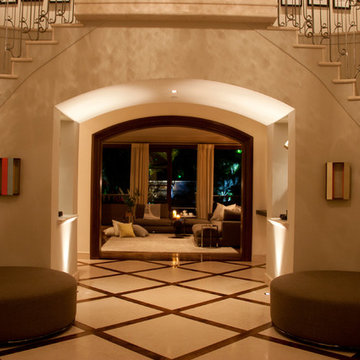
Photography Birte Reimer
Inspiration for a large transitional foyer in Los Angeles with beige walls and medium hardwood floors.
Inspiration for a large transitional foyer in Los Angeles with beige walls and medium hardwood floors.
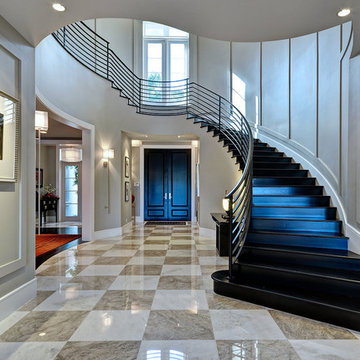
Large contemporary foyer in Miami with beige walls, marble floors, a double front door and a black front door.
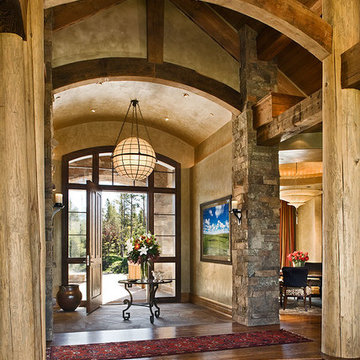
From the very first look this custom built timber frame home is spectacular. It’s the details that truly make this home special. The homeowners took great pride and care in choosing materials, amenities and special features that make friends and family feel welcome.
Photo by Rodger Wade
Large Foyer Design Ideas
3