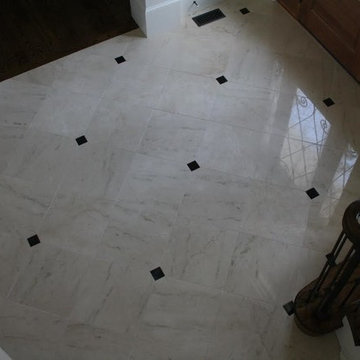Large Foyer Design Ideas
Refine by:
Budget
Sort by:Popular Today
81 - 100 of 13,474 photos
Item 1 of 3
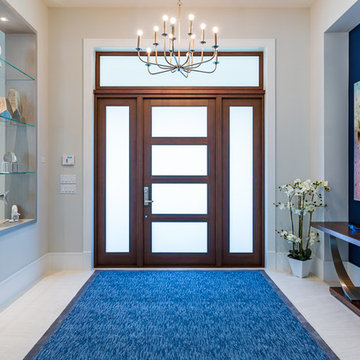
Shelby Halberg Photography
Design ideas for a large contemporary foyer in Miami with grey walls, porcelain floors, a single front door, a glass front door and white floor.
Design ideas for a large contemporary foyer in Miami with grey walls, porcelain floors, a single front door, a glass front door and white floor.
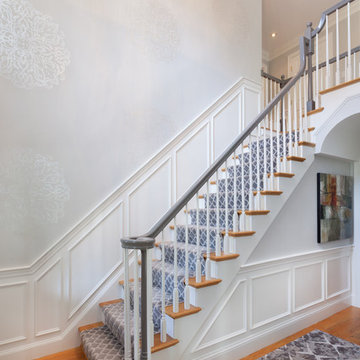
Design ideas for a large transitional foyer in Boston with grey walls and light hardwood floors.
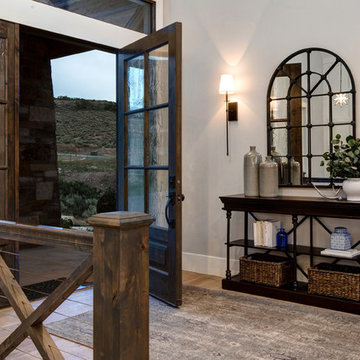
Photo of a large country foyer in Salt Lake City with medium hardwood floors, a single front door, beige walls and a glass front door.
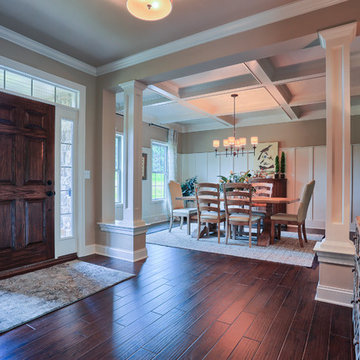
The entryway in the Ariel model at 262 North Zinns Mill Road in The Estates at Zinns Mill in Lebanon, PA. 2015 Parade of Homes award winner! Photo Credit: Justin Tearney
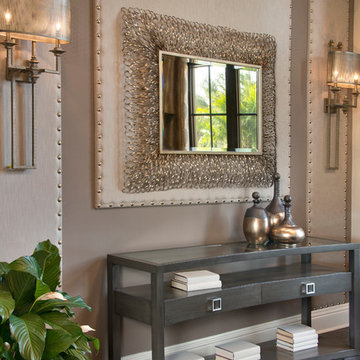
Giovanni Photography
Inspiration for a large transitional foyer in Miami with grey walls, dark hardwood floors and brown floor.
Inspiration for a large transitional foyer in Miami with grey walls, dark hardwood floors and brown floor.
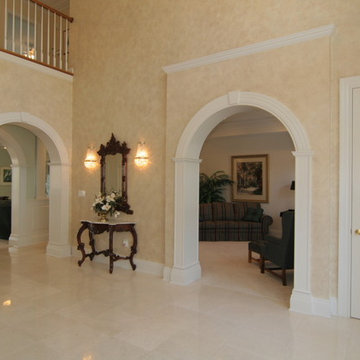
Large traditional foyer in Tampa with beige walls, porcelain floors, a double front door and a medium wood front door.

View of the generous foyer, it was decided to retain the original travertine flooring since it works well with the new bamboo flooring . The entry closet bifold doors were replaced with custom made shoji doors. A Mies Van Der Rohe 3 seater bench was purchased , along with an asian wool area carpet and asian antique console in vibrant reds. The walls are painted Benjamin Moore , 'Brandon Beige'.
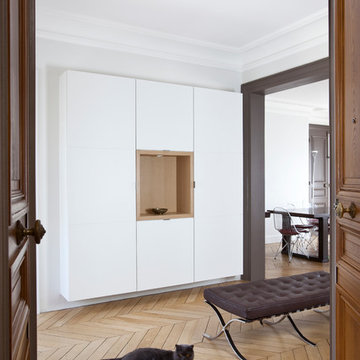
Photo of a large contemporary foyer in Paris with white walls, medium hardwood floors, a double front door and a medium wood front door.
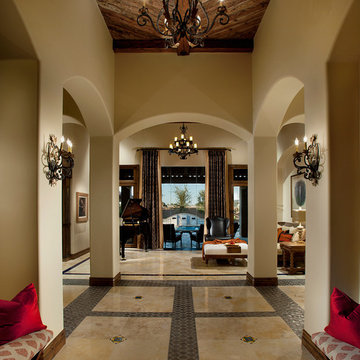
Tuscan cohesion and Mediterranean style meet in this Street of Dreams Foyer. Pennsylvania mushroom wood ceilings help bring the high entry ceilings to life

Entryway to modern home with 14 ft tall wood pivot door and double height sidelight windows.
Inspiration for a large modern foyer in Los Angeles with white walls, light hardwood floors, a pivot front door, a medium wood front door and brown floor.
Inspiration for a large modern foyer in Los Angeles with white walls, light hardwood floors, a pivot front door, a medium wood front door and brown floor.

Oakland, CA: Addition and remodel to a rustic ranch home. The existing house had lovely woodwork but was dark and enclosed. The house borders on a regional park and our clients wanted to open up the space to the expansive yard, to allow views, bring in light, and modernize the spaces. New wide exterior accordion doors, with a thin screen that pulls across the opening, connect inside to outside. We retained the existing exposed redwood rafters, and repeated the pattern in the new spaces, while adding lighter materials to brighten the spaces. We positioned exterior doors for views through the whole house. Ceilings were raised and doorways repositioned to make a complicated and closed-in layout simpler and more coherent.
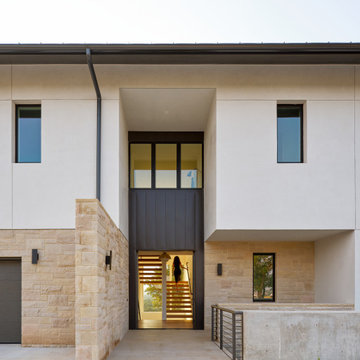
This is an example of a large contemporary foyer in Austin with beige walls, light hardwood floors, a double front door, a black front door and beige floor.

Photo of a large contemporary foyer in Paris with white walls, marble floors, a double front door, a white front door, multi-coloured floor and decorative wall panelling.

stone tile atruim with stairs to lower level. lareg opening to kitchen, dining room
Design ideas for a large transitional foyer in San Francisco with white walls, limestone floors, a double front door, a metal front door and grey floor.
Design ideas for a large transitional foyer in San Francisco with white walls, limestone floors, a double front door, a metal front door and grey floor.
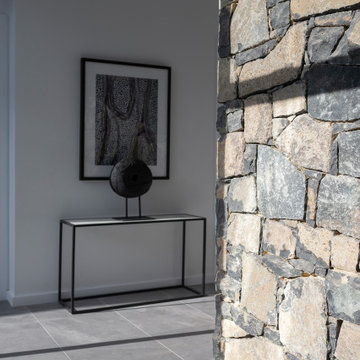
For this knock-down rebuild, in the established suburb of Deakin, Canberra, the interior design aesthetic was modern chalet. Natural stone walls, timber cladding, and a palette of deep inky navy, greys and accents of brass. Built by Homes by Howe. Photography by Hcreations.
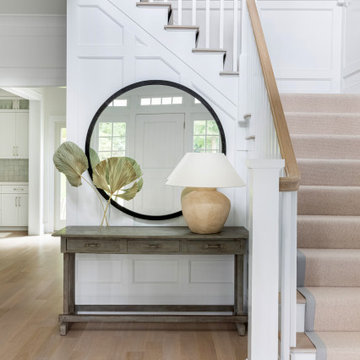
Architecture, Interior Design, Custom Furniture Design & Art Curation by Chango & Co.
Large traditional foyer in New York with white walls, light hardwood floors, a single front door, a white front door and brown floor.
Large traditional foyer in New York with white walls, light hardwood floors, a single front door, a white front door and brown floor.
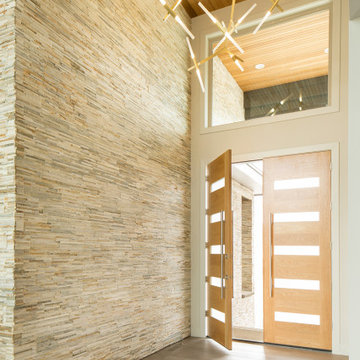
The pencil thin stacked stone cladding the entry wall extends to the outdoors. A spectacular LED modern chandelier by Avenue Lighting creates a dramatic focal point.
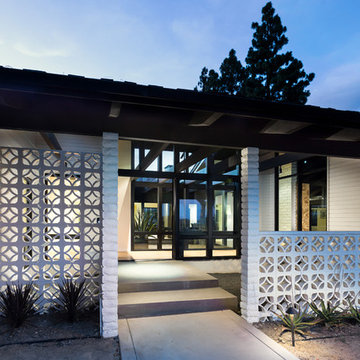
Front door Entry open to courtyard atrium with Dining Room and Family Room beyond. Photo by Clark Dugger
Inspiration for a large midcentury foyer in Orange County with white walls, light hardwood floors, a double front door, a black front door and beige floor.
Inspiration for a large midcentury foyer in Orange County with white walls, light hardwood floors, a double front door, a black front door and beige floor.
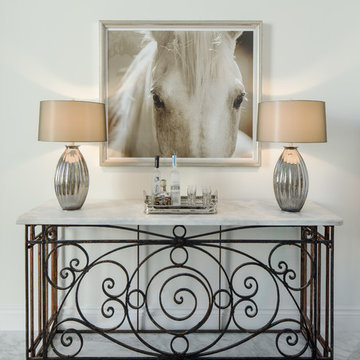
HiRes Media, Michael Baxter
Design ideas for a large traditional foyer in Los Angeles with white walls, marble floors, a single front door, a glass front door and white floor.
Design ideas for a large traditional foyer in Los Angeles with white walls, marble floors, a single front door, a glass front door and white floor.
Large Foyer Design Ideas
5
