Large Foyer Design Ideas
Refine by:
Budget
Sort by:Popular Today
61 - 80 of 13,474 photos
Item 1 of 3
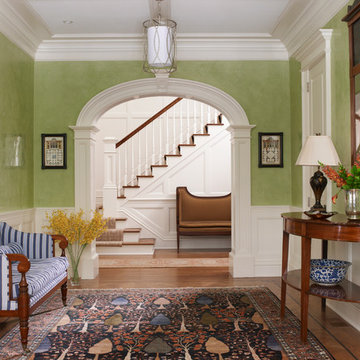
Laura Moss
Photo of a large traditional foyer in New York with green walls and medium hardwood floors.
Photo of a large traditional foyer in New York with green walls and medium hardwood floors.
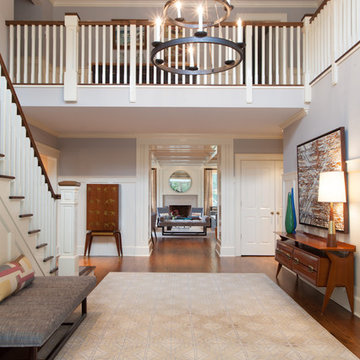
Inspiration for a large traditional foyer in New York with blue walls.
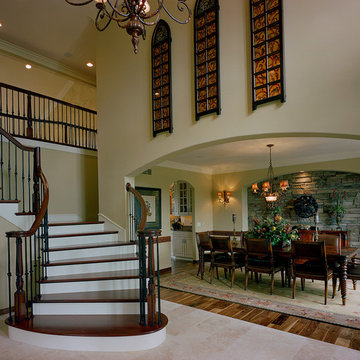
Moceri Custom Homes
Photo of a large traditional foyer in Detroit with beige walls, dark hardwood floors, a single front door, a dark wood front door and brown floor.
Photo of a large traditional foyer in Detroit with beige walls, dark hardwood floors, a single front door, a dark wood front door and brown floor.
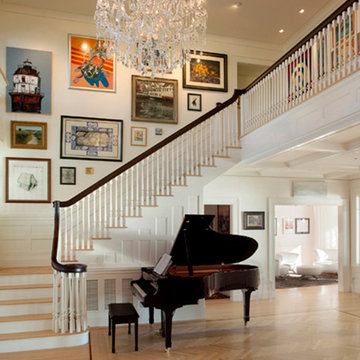
Having been neglected for nearly 50 years, this home was rescued by new owners who sought to restore the home to its original grandeur. Prominently located on the rocky shoreline, its presence welcomes all who enter into Marblehead from the Boston area. The exterior respects tradition; the interior combines tradition with a sparse respect for proportion, scale and unadorned beauty of space and light.
This project was featured in Design New England Magazine. http://bit.ly/SVResurrection
Photo Credit: Eric Roth
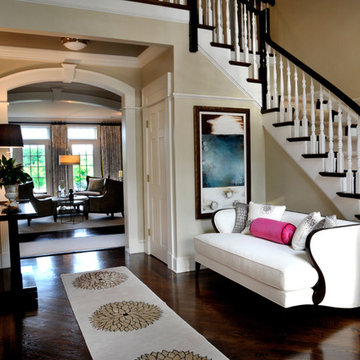
Entrance to home showcasing a Christopher Guy sofa
Photo of a large traditional foyer in New York with beige walls, dark hardwood floors and a single front door.
Photo of a large traditional foyer in New York with beige walls, dark hardwood floors and a single front door.
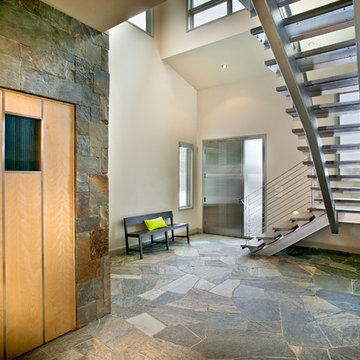
Level One: The elevator column, at left, is clad with the same stone veneer - mountain ash - as the home's exterior. Interior doors are American white birch. We designed feature doors, like the elevator door and wine cave doors, with stainless steel inserts, echoing the entry door and the steel railings and stringers of the staircase.
Photograph © Darren Edwards, San Diego
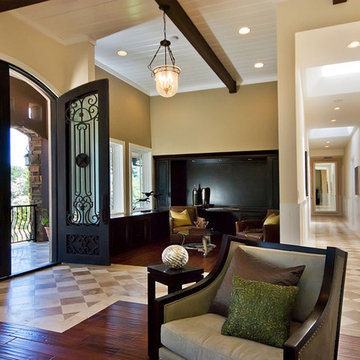
Atherton Estate newly completed in 2011.
Inspiration for a large contemporary foyer in San Francisco with beige walls and beige floor.
Inspiration for a large contemporary foyer in San Francisco with beige walls and beige floor.
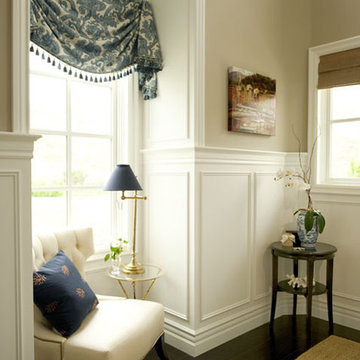
Alexandra Rae Interior Design; Photography by Kent Wilson Photography, Los Angeles
This is an example of a large transitional foyer in Los Angeles with beige walls, dark hardwood floors, a single front door and a white front door.
This is an example of a large transitional foyer in Los Angeles with beige walls, dark hardwood floors, a single front door and a white front door.
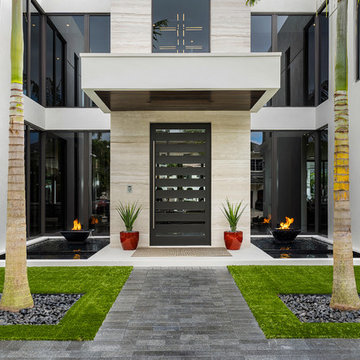
Modern home front entry features a voice over Internet Protocol Intercom Device to interface with the home's Crestron control system for voice communication at both the front door and gate.
Signature Estate featuring modern, warm, and clean-line design, with total custom details and finishes. The front includes a serene and impressive atrium foyer with two-story floor to ceiling glass walls and multi-level fire/water fountains on either side of the grand bronze aluminum pivot entry door. Elegant extra-large 47'' imported white porcelain tile runs seamlessly to the rear exterior pool deck, and a dark stained oak wood is found on the stairway treads and second floor. The great room has an incredible Neolith onyx wall and see-through linear gas fireplace and is appointed perfectly for views of the zero edge pool and waterway. The center spine stainless steel staircase has a smoked glass railing and wood handrail.
Photo courtesy Royal Palm Properties
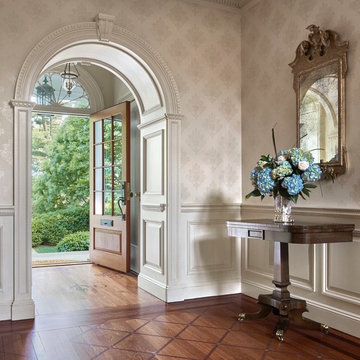
From grand estates, to exquisite country homes, to whole house renovations, the quality and attention to detail of a "Significant Homes" custom home is immediately apparent. Full time on-site supervision, a dedicated office staff and hand picked professional craftsmen are the team that take you from groundbreaking to occupancy. Every "Significant Homes" project represents 45 years of luxury homebuilding experience, and a commitment to quality widely recognized by architects, the press and, most of all....thoroughly satisfied homeowners. Our projects have been published in Architectural Digest 6 times along with many other publications and books. Though the lion share of our work has been in Fairfield and Westchester counties, we have built homes in Palm Beach, Aspen, Maine, Nantucket and Long Island.

This is an example of a large foyer in Houston with white walls, travertine floors, a single front door, a brown front door and beige floor.
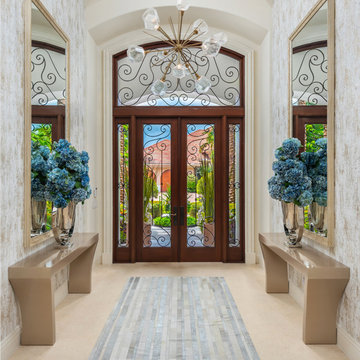
Complete redesign of this traditional golf course estate to create a tropical paradise with glitz and glam. The client's quirky personality is displayed throughout the residence through contemporary elements and modern art pieces that are blended with traditional architectural features. Gold and brass finishings were used to convey their sparkling charm. And, tactile fabrics were chosen to accent each space so that visitors will keep their hands busy. The outdoor space was transformed into a tropical resort complete with kitchen, dining area and orchid filled pool space with waterfalls.
Photography by Luxhunters Productions
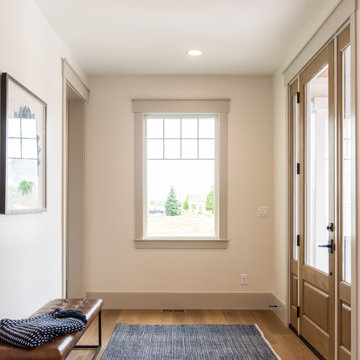
Photo of a large arts and crafts foyer in Salt Lake City with beige walls, medium hardwood floors, a single front door, a glass front door and brown floor.
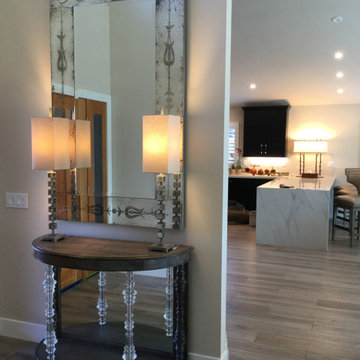
Home rebuilt after 2017 wild fires destroyed it.
This is an example of a large modern foyer in San Francisco with white walls, medium hardwood floors and grey floor.
This is an example of a large modern foyer in San Francisco with white walls, medium hardwood floors and grey floor.
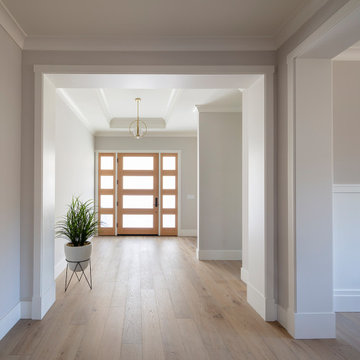
New construction of a 3,100 square foot single-story home in a modern farmhouse style designed by Arch Studio, Inc. licensed architects and interior designers. Built by Brooke Shaw Builders located in the charming Willow Glen neighborhood of San Jose, CA.
Architecture & Interior Design by Arch Studio, Inc.
Photography by Eric Rorer
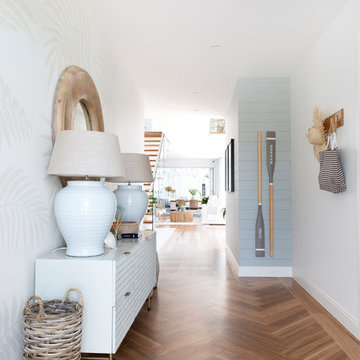
Donna Guyler Design
Design ideas for a large beach style foyer in Gold Coast - Tweed with white walls, vinyl floors, a single front door, a black front door and brown floor.
Design ideas for a large beach style foyer in Gold Coast - Tweed with white walls, vinyl floors, a single front door, a black front door and brown floor.
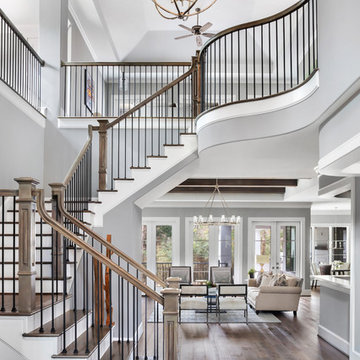
Cate Black
This is an example of a large transitional foyer in Houston with grey walls, dark hardwood floors and brown floor.
This is an example of a large transitional foyer in Houston with grey walls, dark hardwood floors and brown floor.
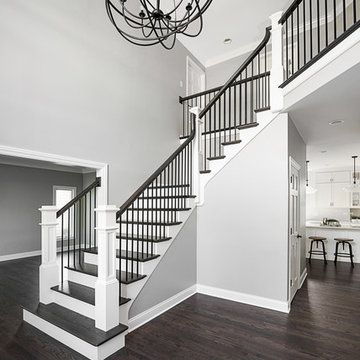
Picture Perfect House
Photo of a large transitional foyer in Chicago with grey walls, light hardwood floors and grey floor.
Photo of a large transitional foyer in Chicago with grey walls, light hardwood floors and grey floor.
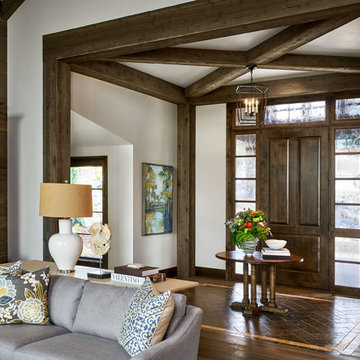
This is an example of a large country foyer in Portland with limestone floors, a single front door, a dark wood front door, brown floor and white walls.
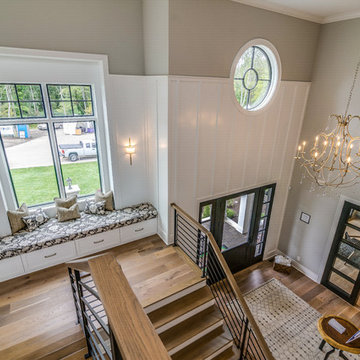
This is an example of a large transitional foyer in Cleveland with grey walls, light hardwood floors, a single front door, a glass front door and brown floor.
Large Foyer Design Ideas
4