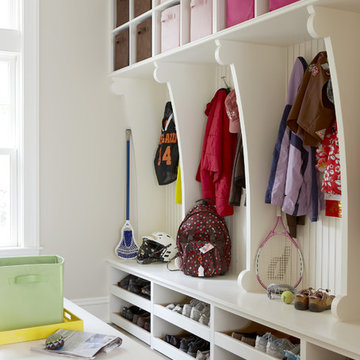252,630 Large Home Design Photos
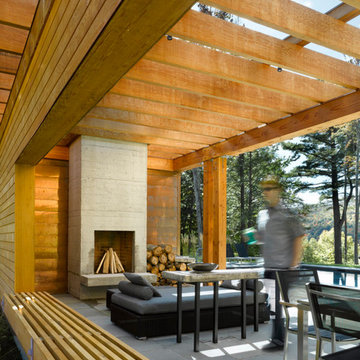
Westphalen Photography
Photo of a large modern backyard rectangular lap pool in Burlington with a pool house and natural stone pavers.
Photo of a large modern backyard rectangular lap pool in Burlington with a pool house and natural stone pavers.
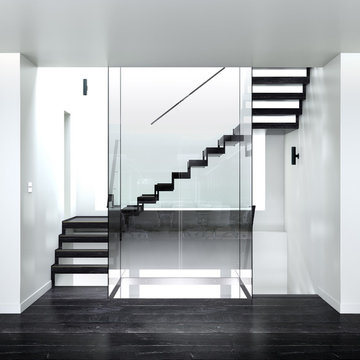
Atelier York Limited
Design ideas for a large contemporary wood u-shaped staircase in London with open risers.
Design ideas for a large contemporary wood u-shaped staircase in London with open risers.
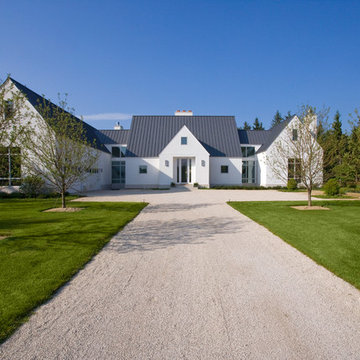
http://www.pickellbuilders.com. Photography by Linda Oyama Bryan.
Front Elevation of Contemporary European Farmhouse in White Stucco with Grey Standing Seam Metal Roof. Crushed gravel driveway.
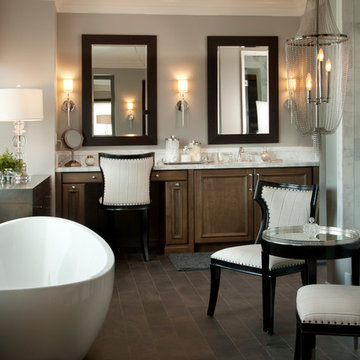
This luxury bathroom was created to be functional and elegant. With multiple seating areas, our homeowners can relax in this space. A beautiful chandelier with frosted lights create a diffused glow through this dream bathroom with a soaking tub and marble shower.
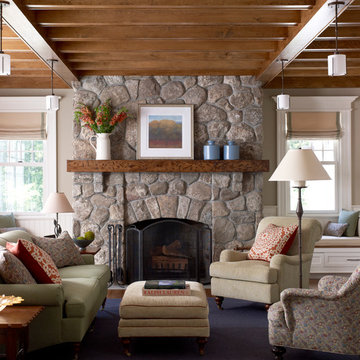
Laura Moss
Inspiration for a large traditional formal enclosed living room in New York with grey walls, a stone fireplace surround, medium hardwood floors and a standard fireplace.
Inspiration for a large traditional formal enclosed living room in New York with grey walls, a stone fireplace surround, medium hardwood floors and a standard fireplace.
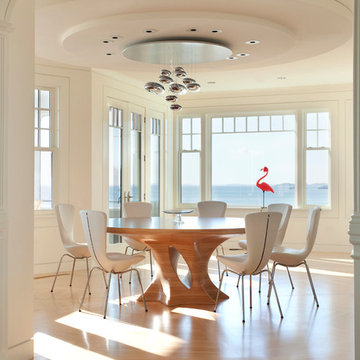
Having been neglected for nearly 50 years, this home was rescued by new owners who sought to restore the home to its original grandeur. Prominently located on the rocky shoreline, its presence welcomes all who enter into Marblehead from the Boston area. The exterior respects tradition; the interior combines tradition with a sparse respect for proportion, scale and unadorned beauty of space and light.
This project was featured in Design New England Magazine. http://bit.ly/SVResurrection
Photo Credit: Eric Roth
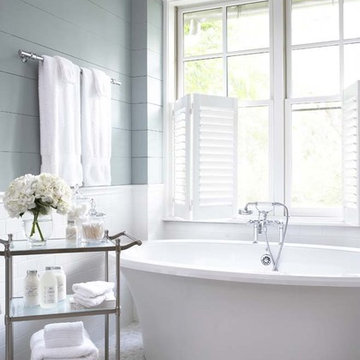
This lovely home sits in one of the most pristine and preserved places in the country - Palmetto Bluff, in Bluffton, SC. The natural beauty and richness of this area create an exceptional place to call home or to visit. The house lies along the river and fits in perfectly with its surroundings.
4,000 square feet - four bedrooms, four and one-half baths
All photos taken by Rachael Boling Photography
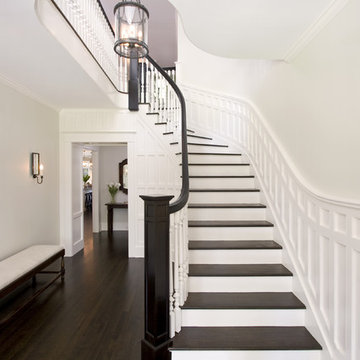
Clawson Architects designed the Main Entry/Stair Hall, flooding the space with natural light on both the first and second floors while enhancing views and circulation with more thoughtful space allocations and period details.
AIA Gold Medal Winner for Interior Architectural Element.
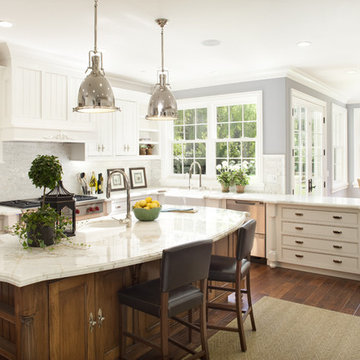
Best of House Design and Service 2014.
--Photo by Paul Dyer
Design ideas for a large traditional l-shaped eat-in kitchen in San Francisco with stainless steel appliances, a farmhouse sink, beaded inset cabinets, white cabinets, marble benchtops, white splashback, mosaic tile splashback, medium hardwood floors and with island.
Design ideas for a large traditional l-shaped eat-in kitchen in San Francisco with stainless steel appliances, a farmhouse sink, beaded inset cabinets, white cabinets, marble benchtops, white splashback, mosaic tile splashback, medium hardwood floors and with island.
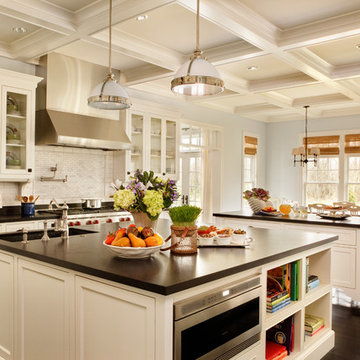
This is an example of a large traditional eat-in kitchen in Portland with stainless steel appliances, recessed-panel cabinets, white cabinets, white splashback, subway tile splashback, granite benchtops, an undermount sink, dark hardwood floors, multiple islands and black benchtop.
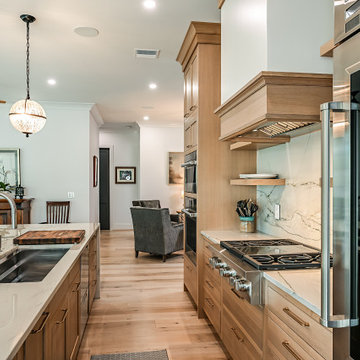
High-end appliances, solid backsplash, and custom cabinetry make this a dream kitchen.
Inspiration for a large beach style single-wall eat-in kitchen in Tampa with an undermount sink, recessed-panel cabinets, light wood cabinets, quartz benchtops, stainless steel appliances, medium hardwood floors, with island and white benchtop.
Inspiration for a large beach style single-wall eat-in kitchen in Tampa with an undermount sink, recessed-panel cabinets, light wood cabinets, quartz benchtops, stainless steel appliances, medium hardwood floors, with island and white benchtop.
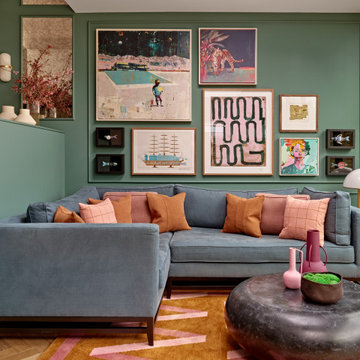
We are delighted to reveal our recent ‘House of Colour’ Barnes project.
We had such fun designing a space that’s not just aesthetically playful and vibrant, but also functional and comfortable for a young family. We loved incorporating lively hues, bold patterns and luxurious textures. What a pleasure to have creative freedom designing interiors that reflect our client’s personality.

This image portrays a sleek and modern bathroom vanity design that exudes luxury and sophistication. The vanity features a dark wood finish with a pronounced grain, providing a rich contrast to the bright, marbled countertop. The clean lines of the cabinetry underscore a minimalist aesthetic, while the undermount sink maintains the seamless look of the countertop.
Above the vanity, a large mirror reflects the bathroom's interior, amplifying the sense of space and light. Elegant wall-mounted faucets with a brushed gold finish emerge directly from the marble, adding a touch of opulence and an attention to detail that speaks to the room's bespoke quality.
The lighting is provided by a trio of globe lights set against a muted grey wall, casting a soft glow that enhances the warm tones of the brass fixtures. A roman shade adorns the window, offering privacy and light control, and contributing to the room's tranquil ambiance.
The marble flooring ties the elements together with its subtle veining, reflecting the same patterns found in the countertop. This bathroom combines functionality with design excellence, showcasing a preference for high-quality materials and a refined color palette that together create an inviting and restful retreat.

Transform your living space with our fantastic collection of living room essentials. Check out our modern living room designs, spacious layouts, and stylish furniture for a cozy and comfortable atmosphere. Enjoy the comfort of a large living room perfect for relaxation and socializing. Explore our selection of comfy living room sofas, open layouts, and beautiful Forest View inspirations.
Give your space character with features like black brick wall interiors, wooden finish walls, and sleek glass doors. Let natural light brighten up your room through large sliding windows connecting your living room to the outdoors. Upgrade your entertainment setup with modern living room TVs and pair them with trendy coffee tables for the perfect gathering spot.
Bring a touch of nature inside with our Indoor Pots and Planters, adding a bit of greenery to your living room. Enjoy the timeless beauty of wood flooring and living room hardwood flooring for a warm and inviting vibe. Light up your living space with practical ceiling lights and stylish hanging lights to create a welcoming atmosphere.
Complete the look with a functional living room TV table that combines convenience with style. Explore our living room collection optimized for search engines to find everything you need to revamp your space. Redefine your living room with a blend of practicality, comfort, and style.
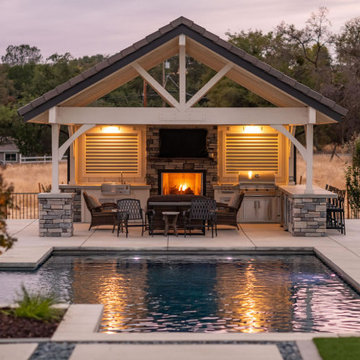
Modern Farmhouse pool and landscape with large outdoor pavilion outdoor kitchen, fireplace and synthetic lawn putting area. 120 year old ancient olive trees, new lawn areas, new planting.
Designed by: Meraki Create LLC, dba Natural Beauty Installed by: Majestic Builders Inc.
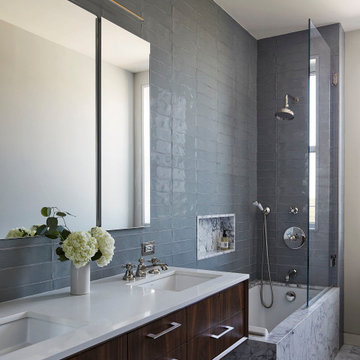
Bathroom with marble bath tub surround and floors with blue tiled walls
This is an example of a large contemporary bathroom in New York with flat-panel cabinets, dark wood cabinets, an undermount tub, a shower/bathtub combo, blue tile, ceramic tile, blue walls, marble floors, an undermount sink, marble benchtops, grey floor, an open shower, white benchtops, a niche, a double vanity and a floating vanity.
This is an example of a large contemporary bathroom in New York with flat-panel cabinets, dark wood cabinets, an undermount tub, a shower/bathtub combo, blue tile, ceramic tile, blue walls, marble floors, an undermount sink, marble benchtops, grey floor, an open shower, white benchtops, a niche, a double vanity and a floating vanity.
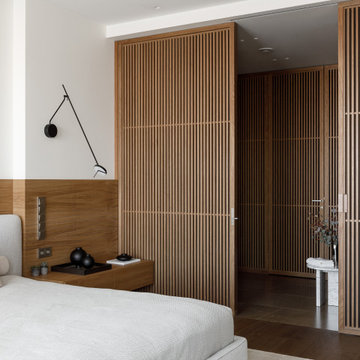
Design ideas for a large contemporary master bedroom in Saint Petersburg with white walls, medium hardwood floors, brown floor and wallpaper.
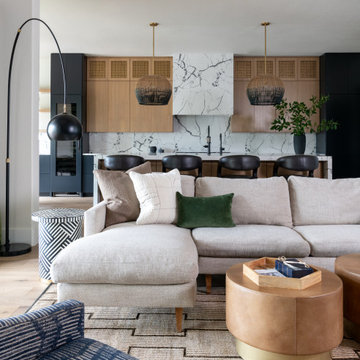
living and kitchen received a major update with remodel and furnishing.
Photo of a large modern open concept living room in Austin with white walls and light hardwood floors.
Photo of a large modern open concept living room in Austin with white walls and light hardwood floors.

Large country courtyard and first floor deck in Denver with a roof extension and metal railing.
252,630 Large Home Design Photos
8



















