Double Vanities 803 Large Home Design Photos
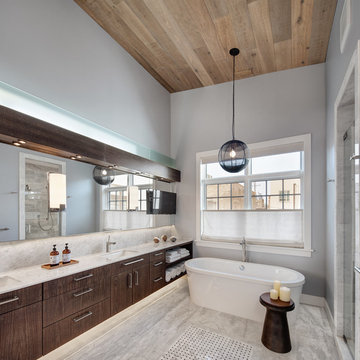
Inspiration for a large transitional master wet room bathroom in Chicago with flat-panel cabinets, dark wood cabinets, a freestanding tub, gray tile, grey walls, an undermount sink, stone slab, marble floors and marble benchtops.
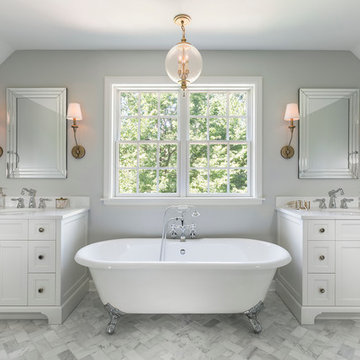
Design & Build Team: Anchor Builders,
Photographer: Andrea Rugg Photography
Inspiration for a large traditional master bathroom in Minneapolis with recessed-panel cabinets, white cabinets, a claw-foot tub, marble floors, engineered quartz benchtops, a shower/bathtub combo, grey walls, a console sink, stone tile and white tile.
Inspiration for a large traditional master bathroom in Minneapolis with recessed-panel cabinets, white cabinets, a claw-foot tub, marble floors, engineered quartz benchtops, a shower/bathtub combo, grey walls, a console sink, stone tile and white tile.
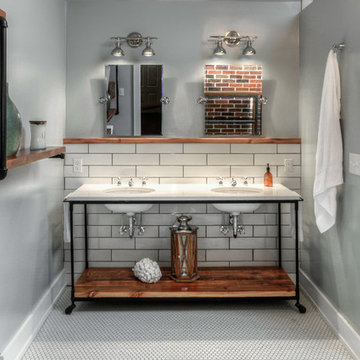
Design ideas for a large industrial master bathroom in Omaha with open cabinets, medium wood cabinets, an open shower, a one-piece toilet, white tile, subway tile, grey walls, mosaic tile floors, an undermount sink, marble benchtops and a shower curtain.
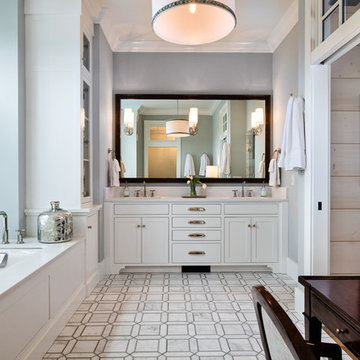
www.steinbergerphotos.com
Design ideas for a large traditional master bathroom in Milwaukee with shaker cabinets, white cabinets, an undermount tub, grey walls, an undermount sink and multi-coloured floor.
Design ideas for a large traditional master bathroom in Milwaukee with shaker cabinets, white cabinets, an undermount tub, grey walls, an undermount sink and multi-coloured floor.
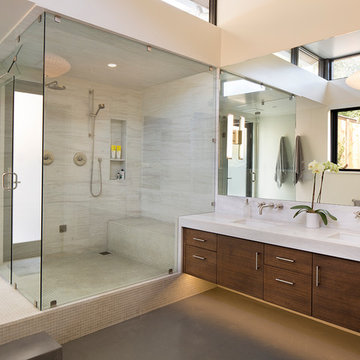
Paul Dyer
This is an example of a large contemporary bathroom in San Francisco with flat-panel cabinets, dark wood cabinets, an undermount sink and a hinged shower door.
This is an example of a large contemporary bathroom in San Francisco with flat-panel cabinets, dark wood cabinets, an undermount sink and a hinged shower door.
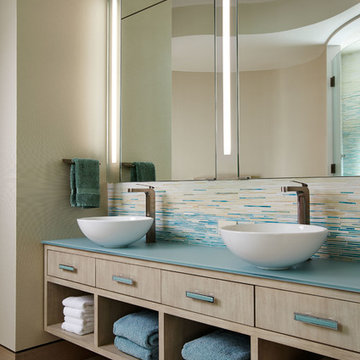
Kim Sargent
Large contemporary master bathroom in Wichita with a vessel sink, light wood cabinets, multi-coloured tile, mosaic tile, beige walls, a freestanding tub, flat-panel cabinets, blue benchtops, porcelain floors and beige floor.
Large contemporary master bathroom in Wichita with a vessel sink, light wood cabinets, multi-coloured tile, mosaic tile, beige walls, a freestanding tub, flat-panel cabinets, blue benchtops, porcelain floors and beige floor.
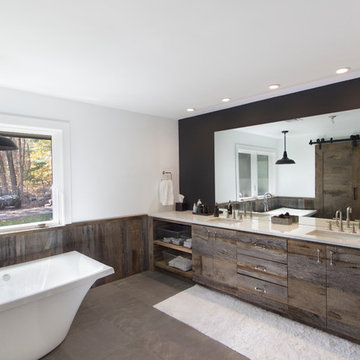
From exposed beans and reclaimed wood to clean, modern lines and state-of-the-art amenities, this home effortlessly combines contemporary design with a rustic aesthetic.
Architect: Shawn Buehler
BennetFrankMcCarthy Architects Inc.
Silver Spring, Maryland
www.bfmarch.com
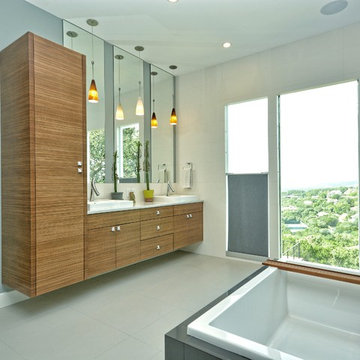
Photo of a large contemporary master bathroom in Austin with a drop-in sink, flat-panel cabinets, medium wood cabinets, a drop-in tub, white tile, grey walls, porcelain tile, porcelain floors, engineered quartz benchtops and beige floor.
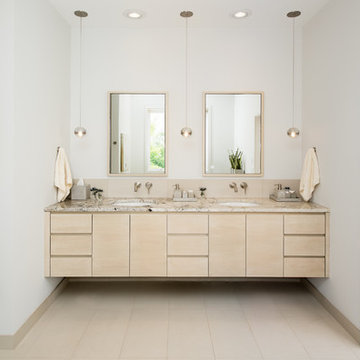
Photo by: Chad Holder
Photo of a large scandinavian master bathroom in Minneapolis with an undermount sink, flat-panel cabinets, light wood cabinets, marble benchtops, a wall-mount toilet, beige tile, porcelain tile, white walls and porcelain floors.
Photo of a large scandinavian master bathroom in Minneapolis with an undermount sink, flat-panel cabinets, light wood cabinets, marble benchtops, a wall-mount toilet, beige tile, porcelain tile, white walls and porcelain floors.
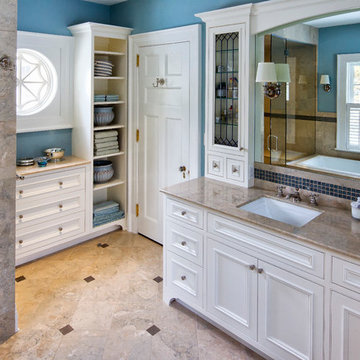
Master bathroom with marble floor, shower and counter. Custom vanities and storage cabinets, decorative round window and steam shower. Flush shower entry for easy access.
Pete Weigley
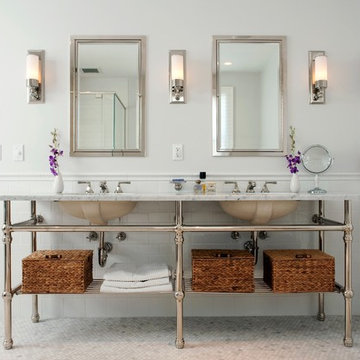
Photo of a large traditional master bathroom in Boston with a console sink, grey cabinets, an undermount tub, a corner shower, white tile, porcelain tile, grey walls, marble floors, marble benchtops, grey floor, a hinged shower door and grey benchtops.
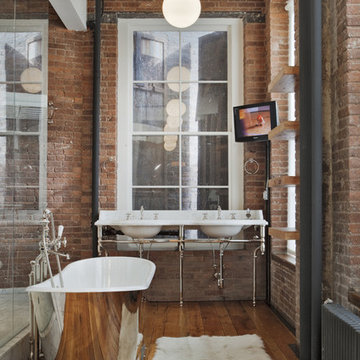
Photography by Eduard Hueber / archphoto
North and south exposures in this 3000 square foot loft in Tribeca allowed us to line the south facing wall with two guest bedrooms and a 900 sf master suite. The trapezoid shaped plan creates an exaggerated perspective as one looks through the main living space space to the kitchen. The ceilings and columns are stripped to bring the industrial space back to its most elemental state. The blackened steel canopy and blackened steel doors were designed to complement the raw wood and wrought iron columns of the stripped space. Salvaged materials such as reclaimed barn wood for the counters and reclaimed marble slabs in the master bathroom were used to enhance the industrial feel of the space.
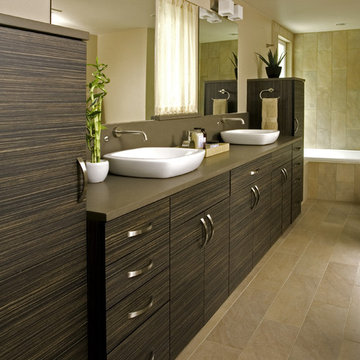
Co-Designed by Dawn Ryan, AKBD as a representative of Creative Kitchen & Bath
Photography by Northlight Photography
This is an example of a large modern master bathroom in Seattle with a vessel sink, flat-panel cabinets, brown cabinets, engineered quartz benchtops, a drop-in tub, beige tile, porcelain tile, brown walls, porcelain floors and brown benchtops.
This is an example of a large modern master bathroom in Seattle with a vessel sink, flat-panel cabinets, brown cabinets, engineered quartz benchtops, a drop-in tub, beige tile, porcelain tile, brown walls, porcelain floors and brown benchtops.
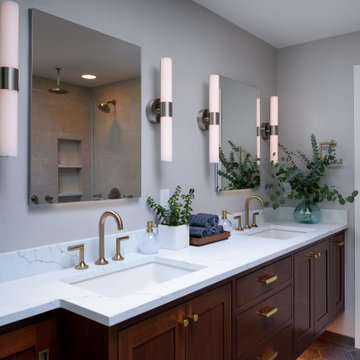
Contemporary bathroom remodel
Photo of a large transitional master wet room bathroom in Seattle with grey walls, an undermount sink, grey floor, white benchtops, recessed-panel cabinets, dark wood cabinets, a freestanding tub, a one-piece toilet, engineered quartz benchtops, a hinged shower door, a floating vanity and a double vanity.
Photo of a large transitional master wet room bathroom in Seattle with grey walls, an undermount sink, grey floor, white benchtops, recessed-panel cabinets, dark wood cabinets, a freestanding tub, a one-piece toilet, engineered quartz benchtops, a hinged shower door, a floating vanity and a double vanity.
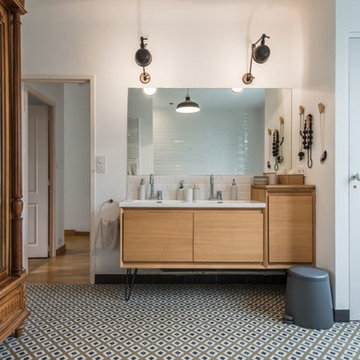
Jours & Nuits © 2018 Houzz
Large contemporary master bathroom in Nantes with light wood cabinets, white tile, subway tile, cement tiles, a console sink, white walls, multi-coloured floor, white benchtops and flat-panel cabinets.
Large contemporary master bathroom in Nantes with light wood cabinets, white tile, subway tile, cement tiles, a console sink, white walls, multi-coloured floor, white benchtops and flat-panel cabinets.
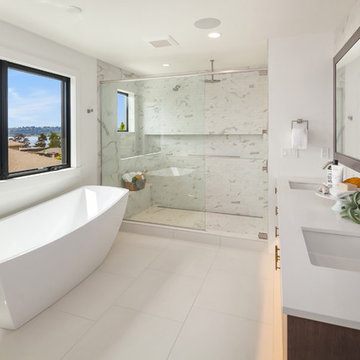
All-white modern master bathroom suite.
Design ideas for a large midcentury master bathroom in Seattle with dark wood cabinets, a freestanding tub, white walls, ceramic floors, engineered quartz benchtops, white floor, an alcove shower, multi-coloured tile, an undermount sink, white benchtops and marble.
Design ideas for a large midcentury master bathroom in Seattle with dark wood cabinets, a freestanding tub, white walls, ceramic floors, engineered quartz benchtops, white floor, an alcove shower, multi-coloured tile, an undermount sink, white benchtops and marble.
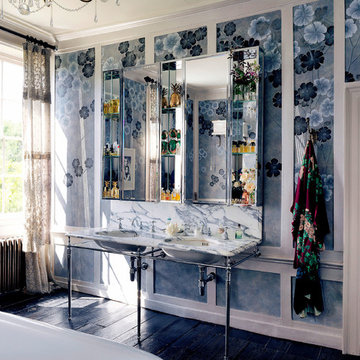
Interior Photography – Simon Brown
For its September Issue, Architectural Digest was invited to discover and unveil Kate Moss’ collaboration with the prestigious English wallpaper brand de Gournay. It is in the heart of Primrose Hill, in the fashion icon’s house, that her inimitable aesthetic sense is once yet demonstrated.
Already a long-standing de Gournay client, it should come as no surprise that she chose to join forces with the brand to create ‘Anemones in Light’, a beautiful chinoiserie wallcovering now part of the house’s permanent collection and showcased in her bathroom, reflecting her personal style: sleek and modern with a poetic touch.
This Art Deco-inspired masterpiece, made in custom Xuan paper, displays largescale hand-painted Anemones, symbol of luck according to Greek mythology. The intricate flowers, alongside shards of light hand-gilded in sterling silver metal leaf, superbly stand out on an ethereal background. This backdrop is painted in a hue named “Dusk”, referring to the supermodel’s favourite time of the day and reminiscent of “a summer night when it goes silvery-blue from the light of the moon”, as she stated in Architectural Digest.
The Double Lowther vanity basin suite, handmade using traditional methods, finds its place perfectly in this glamorous, romantic and relaxing atmosphere. Our largest basin unit constitutes a wonderful option for bathrooms providing sufficient space as this one. It features a stunning classic marble white Arabescato finish, hand-cut with detailed moulding and characterized by black veins, echoing with the flowers’ long stems. This precious piece also includes his and her deep and spacious basins, made in hand-poured china for a unique result. Its stand, created here in a chrome finish, blends in beautifully with the silver-tinted wallpaper and the embroidered curtains, made from saris, which are draped at the windows.
Last but not least: the mirrored sections, which create the illusion of a bigger room, have been designed in a way to outline the pre-existing wooden panelling with elegance. Here are displayed antique perfume bottles, golden ornaments and flowers.
de Gournay hand painted ‘Anemones in Light’ wallpaper
designed by Kate Moss in collaboration with de Gournay
‘Dusk’ design colours on custom Grey Painted Xuan Paper
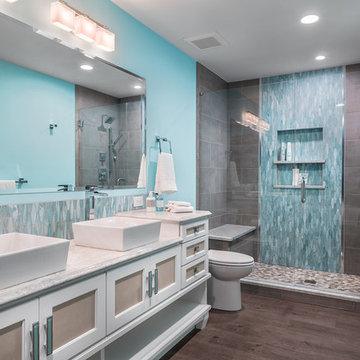
Spacious master bathroom spa retreat w/ oversized shower featuring bench and multi-function shower heads
Marshall Evan Photography
Photo of a large transitional master bathroom in Columbus with recessed-panel cabinets, a freestanding tub, an alcove shower, a one-piece toilet, blue tile, ceramic tile, grey walls, vinyl floors, a vessel sink, engineered quartz benchtops, grey floor, a hinged shower door and white cabinets.
Photo of a large transitional master bathroom in Columbus with recessed-panel cabinets, a freestanding tub, an alcove shower, a one-piece toilet, blue tile, ceramic tile, grey walls, vinyl floors, a vessel sink, engineered quartz benchtops, grey floor, a hinged shower door and white cabinets.
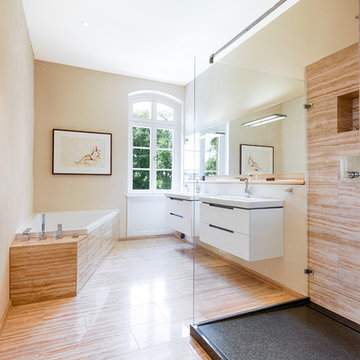
www.hannokeppel.de
copyright protected
0800 129 76 75
Large traditional 3/4 bathroom in Hanover with a corner tub, a curbless shower, brown tile, travertine, beige walls, travertine floors, an integrated sink, solid surface benchtops, beige floor, an open shower, flat-panel cabinets and white cabinets.
Large traditional 3/4 bathroom in Hanover with a corner tub, a curbless shower, brown tile, travertine, beige walls, travertine floors, an integrated sink, solid surface benchtops, beige floor, an open shower, flat-panel cabinets and white cabinets.
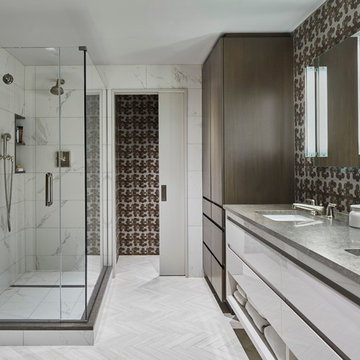
Inspiration for a large contemporary master bathroom in Chicago with flat-panel cabinets, white cabinets, a double shower, white tile, an undermount sink, a hinged shower door, marble, multi-coloured walls, porcelain floors, concrete benchtops and grey floor.
Double Vanities 803 Large Home Design Photos
2


















