Cove Lighting 952 Large Home Design Photos
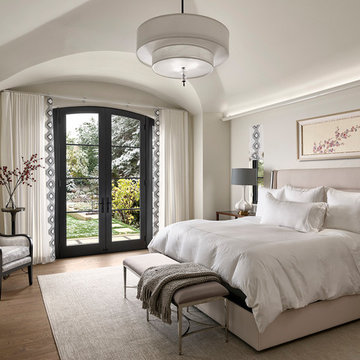
A contemporary mountain home: Master Bedroom, Photo by Eric Lucero Photography
Inspiration for a large contemporary master bedroom in Denver with medium hardwood floors, brown floor, no fireplace and grey walls.
Inspiration for a large contemporary master bedroom in Denver with medium hardwood floors, brown floor, no fireplace and grey walls.
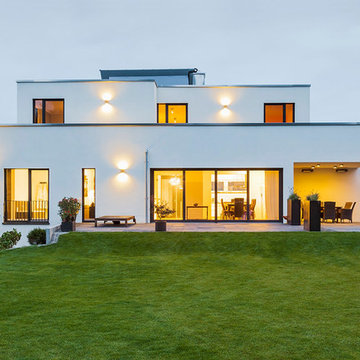
Foto: Jürgen Schmidt, Köln
Inspiration for a large contemporary three-storey stucco white house exterior in Cologne with a flat roof.
Inspiration for a large contemporary three-storey stucco white house exterior in Cologne with a flat roof.
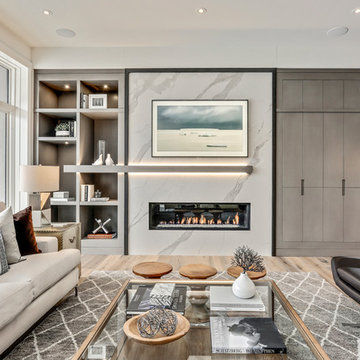
Photo of a large contemporary open concept living room in Calgary with a stone fireplace surround, a home bar, light hardwood floors and a ribbon fireplace.
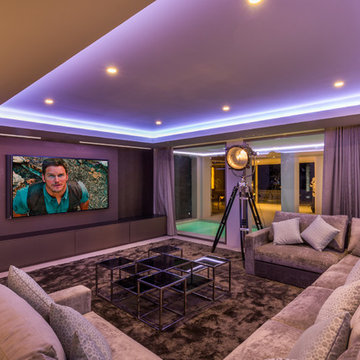
James Bowles
This is an example of a large contemporary enclosed home theatre in Other with grey walls, carpet, a wall-mounted tv and brown floor.
This is an example of a large contemporary enclosed home theatre in Other with grey walls, carpet, a wall-mounted tv and brown floor.
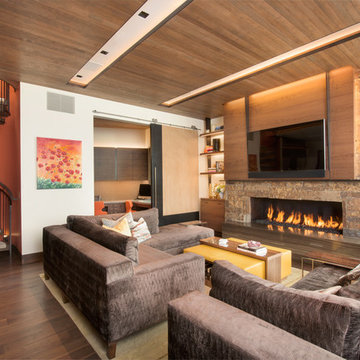
This is an example of a large contemporary open concept family room in Denver with white walls, a ribbon fireplace, a stone fireplace surround, a wall-mounted tv, brown floor and dark hardwood floors.
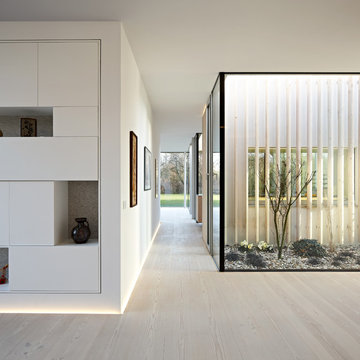
Photo of a large contemporary hallway in Hamburg with light hardwood floors and white walls.
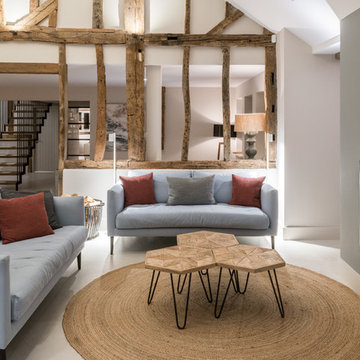
Conversion and renovation of a Grade II listed barn into a bright contemporary home
Design ideas for a large country open concept living room in Other with white walls, limestone floors, a two-sided fireplace, a metal fireplace surround and white floor.
Design ideas for a large country open concept living room in Other with white walls, limestone floors, a two-sided fireplace, a metal fireplace surround and white floor.
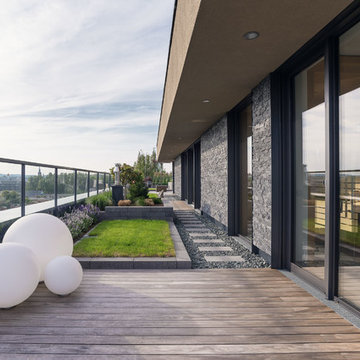
Felix Meyer
Inspiration for a large contemporary deck in Dresden with a container garden and glass railing.
Inspiration for a large contemporary deck in Dresden with a container garden and glass railing.
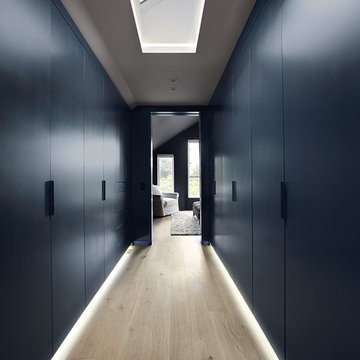
Photo of a large contemporary walk-in wardrobe in Toronto with flat-panel cabinets, blue cabinets and light hardwood floors.
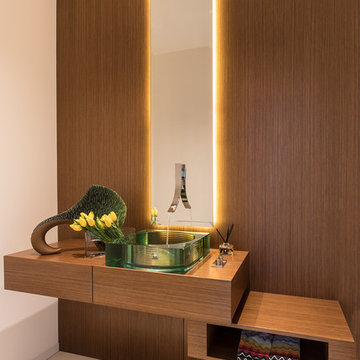
This contemporary powder bathroom brings in warmth of the wood from the rest of the house but also acts as a perfectly cut geometric diamond in its design. The floating elongated mirror is off set from the wall with led lighting making it appear hovering over the wood back paneling. The cantilevered vanity cleverly hides drawer storage and provides an open shelf for additional storage. Heavy, layered glass vessel sink seems to effortlessly sit on the cantilevered surface.
Photography: Craig Denis
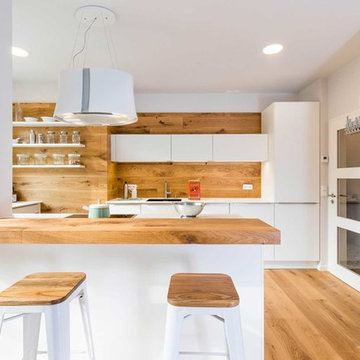
Realisierung durch WerkraumKüche, Fotos Frank Schneider
Large scandinavian galley open plan kitchen in Nuremberg with an integrated sink, flat-panel cabinets, white cabinets, brown splashback, timber splashback, medium hardwood floors, a peninsula, brown floor and white benchtop.
Large scandinavian galley open plan kitchen in Nuremberg with an integrated sink, flat-panel cabinets, white cabinets, brown splashback, timber splashback, medium hardwood floors, a peninsula, brown floor and white benchtop.
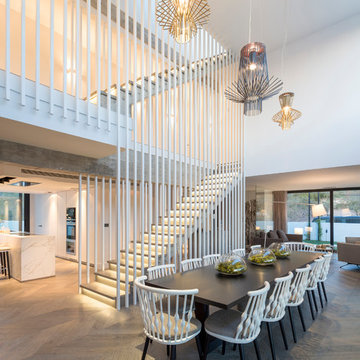
El interiorismo se basa en una paleta cromática muy equilibrada, sin estridencias ni excesos, definida por tonos neutros como el blanco y una amplia gama de grises que, por su naturaleza, potencian la luminosidad y dan calidez a los ambientes. | Interiorismo y decoración: Natalia Zubizarreta. Fotografía: Erlantz Biderbost.
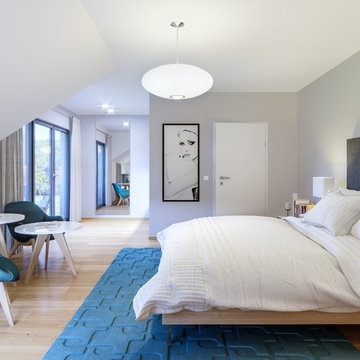
Large contemporary master bedroom in Frankfurt with grey walls, light hardwood floors, beige floor and no fireplace.
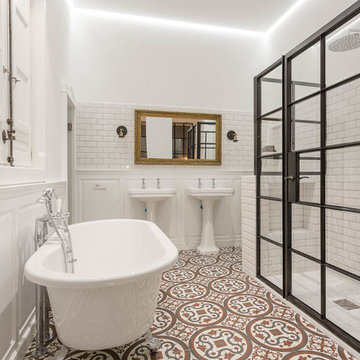
Photo of a large mediterranean master bathroom in Madrid with a claw-foot tub, an alcove shower, white tile, subway tile, white walls, ceramic floors, a pedestal sink, multi-coloured floor and a hinged shower door.
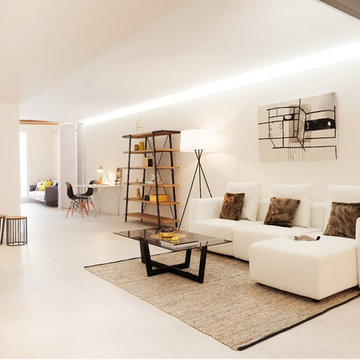
Espacio Open Concept | Sala de estar
Open plan space | Living room
Inspiration for a large contemporary formal open concept living room in Barcelona with white walls, no fireplace, no tv and ceramic floors.
Inspiration for a large contemporary formal open concept living room in Barcelona with white walls, no fireplace, no tv and ceramic floors.
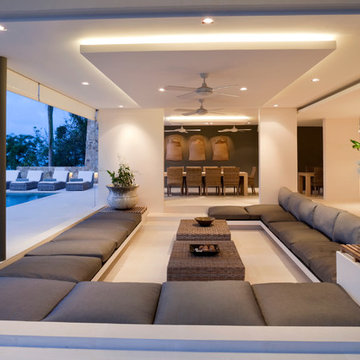
Synergy Property Design Consultants
Inspiration for a large tropical open concept living room in London.
Inspiration for a large tropical open concept living room in London.
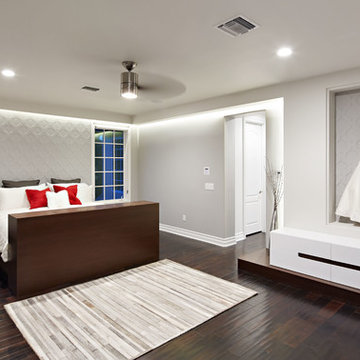
Design ideas for a large contemporary master bedroom in Los Angeles with grey walls, dark hardwood floors and no fireplace.
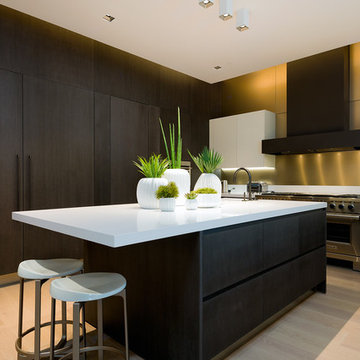
Kitchen with large island and under-lit cabinets.
Photo of a large contemporary kitchen in Dallas with flat-panel cabinets, dark wood cabinets, quartz benchtops, stainless steel appliances, light hardwood floors, with island, beige floor, white benchtop and metallic splashback.
Photo of a large contemporary kitchen in Dallas with flat-panel cabinets, dark wood cabinets, quartz benchtops, stainless steel appliances, light hardwood floors, with island, beige floor, white benchtop and metallic splashback.
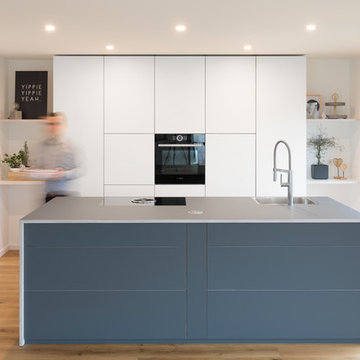
Dieses Küchendesign ist ein echtes Highlight. Eingerahmt von offenen Regalen vereint die deckenhohe Schrankwand Stauraum und ergonomisch platzierte Küchengeräte mit minimalistischem Design. Die mittig platzierte Kücheninsel sorgt für Arbeitsfläche und bildet dank dunkelgrauen Fronten und grauer Arbeitsplatte einen optischen Kontrast zum weißen "Hintergrund".
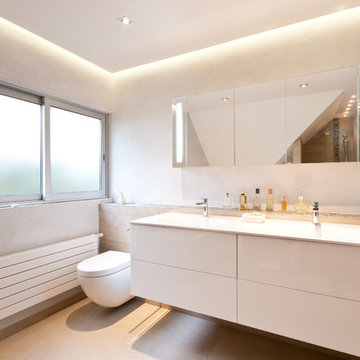
Large modern master bathroom in Strasbourg with a wall-mount toilet, an undermount tub, a curbless shower, beige tile, grey walls, a console sink, solid surface benchtops, flat-panel cabinets, white cabinets, ceramic floors, beige floor and white benchtops.
Cove Lighting 952 Large Home Design Photos
5


















