Breakfast Nooks 496 Large Home Design Photos

A modern farmhouse style kitchen & family room in a updated Colonial Revival house. Kitchen with L shaped island and banquette that opens up to family room opening up with accorrdian doors to outdoor kitchen deck. Area includes porcelain plank wood flooring, matching marble backsplash, walk-in pantry and appliances such as full-height wine refrigerator, 54 inch refrigerator-freezer, built-in coffee machine, microwaver drawer, 48 inch range, and dishwasher with farm sink.
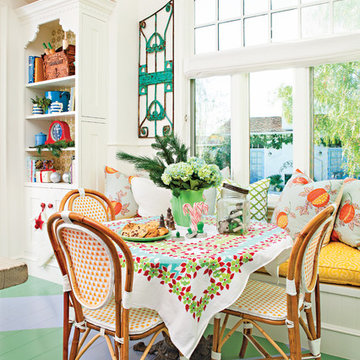
Bret Gum for Cottages and Bungalows
Inspiration for a large eclectic open plan dining in Los Angeles with painted wood floors, multi-coloured floor and white walls.
Inspiration for a large eclectic open plan dining in Los Angeles with painted wood floors, multi-coloured floor and white walls.
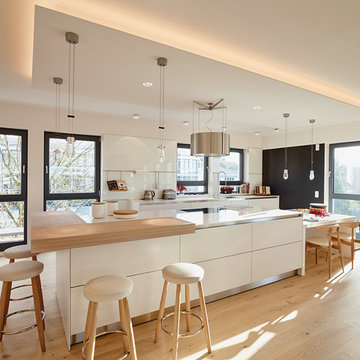
honeyandspice
Photo of a large contemporary l-shaped eat-in kitchen in Frankfurt with flat-panel cabinets, white splashback, glass sheet splashback, light hardwood floors and with island.
Photo of a large contemporary l-shaped eat-in kitchen in Frankfurt with flat-panel cabinets, white splashback, glass sheet splashback, light hardwood floors and with island.
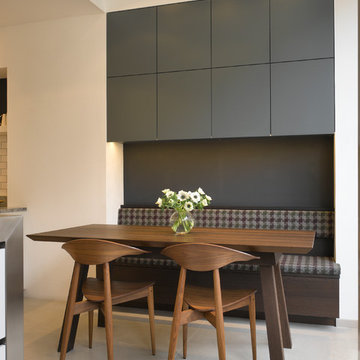
Seating:
Base Cabinets:
Exterior: Wenge Veneer
Interior: Wenge mfc with wenge lipping
Worktop: 26mm Wenge Veneer
Wall Cabinets:
Exterior: F&B Downpipe 26
Interior: Wenge mfc with wenge lipping
Table; Wenge 'Shark’ table 40mm Wenge Wholestave top with sharknose. Wenge legs
Upholstery by Dashing Tweeds – Shetland Jig
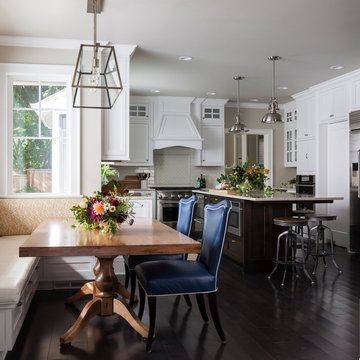
While the owners are away the designers will play! This Bellevue craftsman stunner went through a large remodel while its occupants were living in Europe. Almost every room in the home was touched to give it the beautiful update it deserved. A vibrant yellow front door mixed with a few farmhouse touches on the exterior provide a casual yet upscale feel. From the craftsman style millwork seen through out, to the carefully selected finishes in the kitchen and bathrooms, to a dreamy backyard retreat, it is clear from the moment you walk through the door not a design detail was missed.
Being a busy family, the clients requested a great room fit for entertaining. A breakfast nook off the kitchen with upholstered chairs and bench cushions provides a cozy corner with a lot of seating - a perfect spot for a "kids" table so the adults can wine and dine in the formal dining room. Pops of blue and yellow brighten the neutral palette and create a playful environment for a sophisticated space. Painted cabinets in the office, floral wallpaper in the powder bathroom, a swing in one of the daughter's rooms, and a hidden cabinet in the pantry only the adults know about are a few of the elements curated to create the customized home my clients were looking for.
---
Project designed by interior design studio Kimberlee Marie Interiors. They serve the Seattle metro area including Seattle, Bellevue, Kirkland, Medina, Clyde Hill, and Hunts Point.
For more about Kimberlee Marie Interiors, see here: https://www.kimberleemarie.com/
To learn more about this project, see here
https://www.kimberleemarie.com/bellevuecraftsman
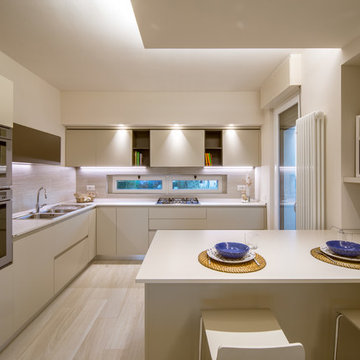
This is an example of a large modern separate kitchen in Other with a double-bowl sink, flat-panel cabinets, beige cabinets, beige splashback, stainless steel appliances, light hardwood floors and a peninsula.
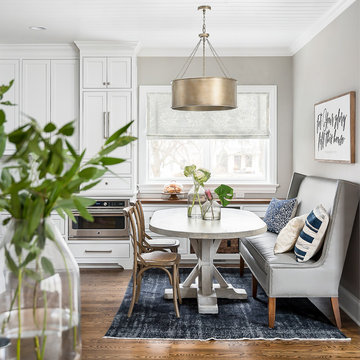
The picture perfect home
Large transitional kitchen/dining combo in Chicago with medium hardwood floors, brown floor and grey walls.
Large transitional kitchen/dining combo in Chicago with medium hardwood floors, brown floor and grey walls.
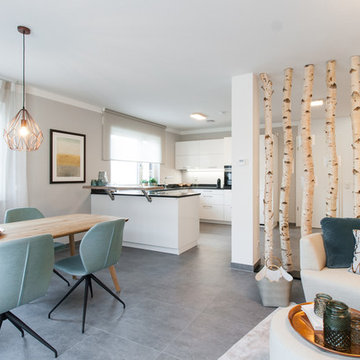
Inspiration for a large contemporary formal open concept living room in Nuremberg with beige walls, no fireplace, no tv and grey floor.
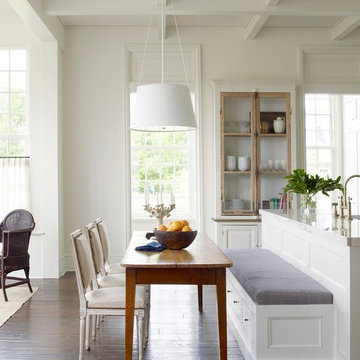
This kitchen contains a mixture of traditional southern charm and contemporary selections, with the design of the doorways and the built in antique hutches, paired with the built-in breakfast bench and cabinetry.
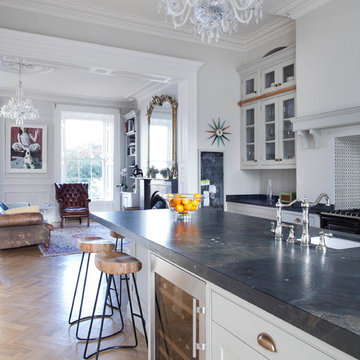
Design ideas for a large traditional single-wall kitchen in Dublin with recessed-panel cabinets, white cabinets, multi-coloured splashback and with island.
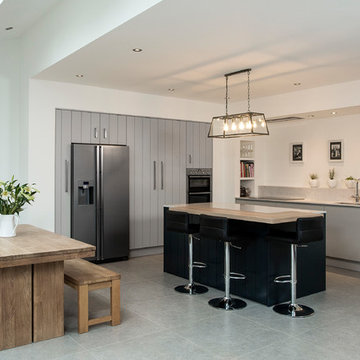
Conor O'Mearain
Inspiration for a large contemporary l-shaped eat-in kitchen in Dublin with an undermount sink, flat-panel cabinets, grey cabinets, stainless steel appliances and a peninsula.
Inspiration for a large contemporary l-shaped eat-in kitchen in Dublin with an undermount sink, flat-panel cabinets, grey cabinets, stainless steel appliances and a peninsula.
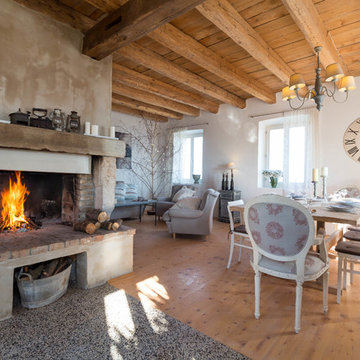
Large beach style open plan dining in Venice with white walls, medium hardwood floors, a standard fireplace, a stone fireplace surround and brown floor.
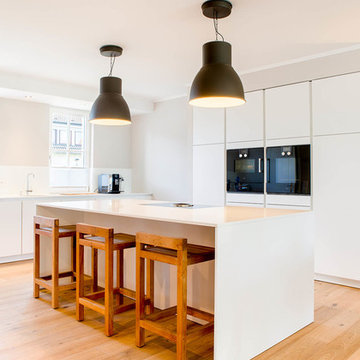
Foto: Julia Vogel, Köln
Photo of a large contemporary single-wall open plan kitchen in Dusseldorf with flat-panel cabinets, white cabinets, black appliances, light hardwood floors and with island.
Photo of a large contemporary single-wall open plan kitchen in Dusseldorf with flat-panel cabinets, white cabinets, black appliances, light hardwood floors and with island.
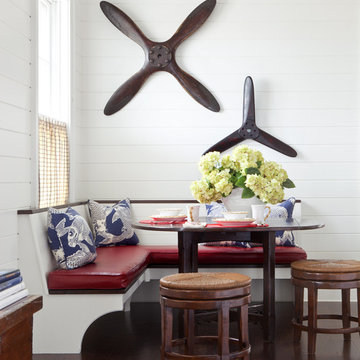
Eat-in Kitchen
Jeannie Balsam LLC & Photographer Nick Johnson
Large traditional kitchen/dining combo in Boston with white walls, dark hardwood floors and no fireplace.
Large traditional kitchen/dining combo in Boston with white walls, dark hardwood floors and no fireplace.
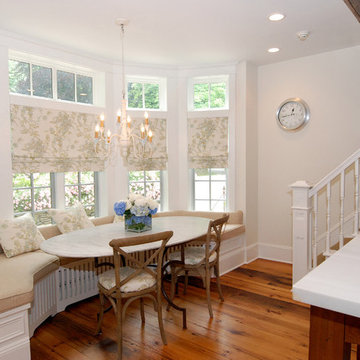
Inspiration for a large country kitchen/dining combo in New York with white walls, medium hardwood floors and no fireplace.
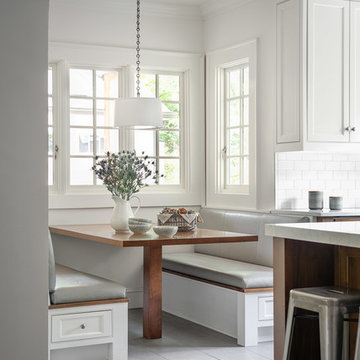
photo: garey gomez
Design ideas for a large beach style eat-in kitchen in Atlanta with shaker cabinets, white cabinets, quartz benchtops, white splashback, subway tile splashback, ceramic floors, with island, grey floor and white benchtop.
Design ideas for a large beach style eat-in kitchen in Atlanta with shaker cabinets, white cabinets, quartz benchtops, white splashback, subway tile splashback, ceramic floors, with island, grey floor and white benchtop.
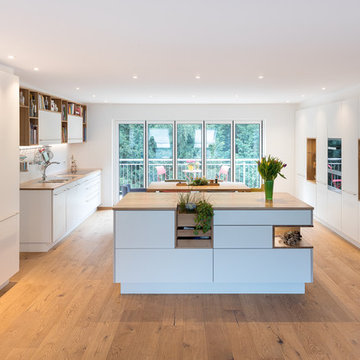
Weiße Wohnküche mit viel Stauraum, Eichenholzarbeitsplatte und Nischen aus Vollholz.
Design ideas for a large scandinavian galley eat-in kitchen in Stuttgart with a double-bowl sink, flat-panel cabinets, white cabinets, wood benchtops, white splashback, glass sheet splashback, stainless steel appliances, medium hardwood floors, multiple islands, brown benchtop and turquoise floor.
Design ideas for a large scandinavian galley eat-in kitchen in Stuttgart with a double-bowl sink, flat-panel cabinets, white cabinets, wood benchtops, white splashback, glass sheet splashback, stainless steel appliances, medium hardwood floors, multiple islands, brown benchtop and turquoise floor.
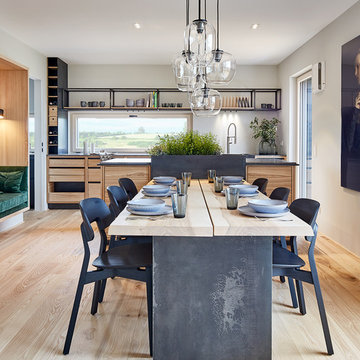
This is an example of a large contemporary kitchen/dining combo in Other with grey walls, no fireplace, light hardwood floors and beige floor.
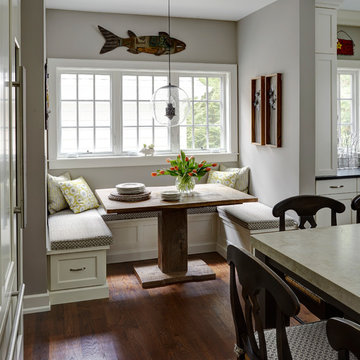
Design ideas for a large country open plan dining in Chicago with dark hardwood floors, brown floor and grey walls.
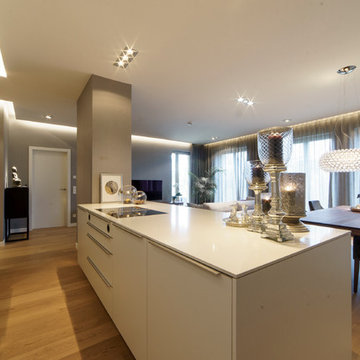
Durch die gleiche Art der Beleuchtung und somit Lichttemperatur (im Küchenbereich wie auch im Wohnbereich) bleibt auch bei Benutzung der Küche im Raum ein gemütliches, wohnliches Ambiente erhalten.
Breakfast Nooks 496 Large Home Design Photos
1


















