Minimalist Spaces 847 Large Home Design Photos
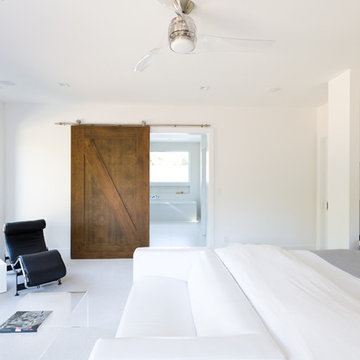
Lisa Duncan
This is an example of a large modern master bedroom in San Francisco with white walls, carpet, no fireplace and white floor.
This is an example of a large modern master bedroom in San Francisco with white walls, carpet, no fireplace and white floor.
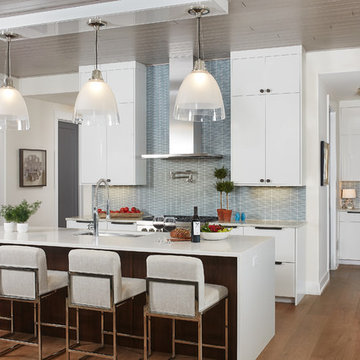
Featuring a classic H-shaped plan and minimalist details, the Winston was designed with the modern family in mind. This home carefully balances a sleek and uniform façade with more contemporary elements. This balance is noticed best when looking at the home on axis with the front or rear doors. Simple lap siding serve as a backdrop to the careful arrangement of windows and outdoor spaces. Stepping through a pair of natural wood entry doors gives way to sweeping vistas through the living and dining rooms. Anchoring the left side of the main level, and on axis with the living room, is a large white kitchen island and tiled range surround. To the right, and behind the living rooms sleek fireplace, is a vertical corridor that grants access to the upper level bedrooms, main level master suite, and lower level spaces. Serving as backdrop to this vertical corridor is a floor to ceiling glass display room for a sizeable wine collection. Set three steps down from the living room and through an articulating glass wall, the screened porch is enclosed by a retractable screen system that allows the room to be heated during cold nights. In all rooms, preferential treatment is given to maximize exposure to the rear yard, making this a perfect lakefront home.
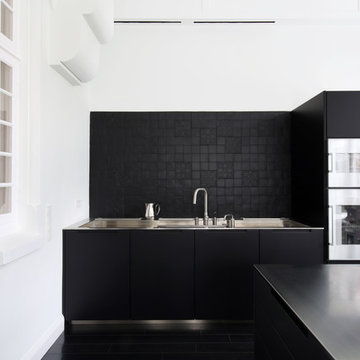
Insel Modell Aprile mit Arbeitsplatte aus Edelstahl und Fronten in Ecolak black. Hochwand aus Edelstahl Griff Grip.
Domenico Mori fliesen
Design ideas for a large modern single-wall separate kitchen in Hamburg with flat-panel cabinets, black cabinets, black splashback, stainless steel appliances, black floor, multiple islands and black benchtop.
Design ideas for a large modern single-wall separate kitchen in Hamburg with flat-panel cabinets, black cabinets, black splashback, stainless steel appliances, black floor, multiple islands and black benchtop.
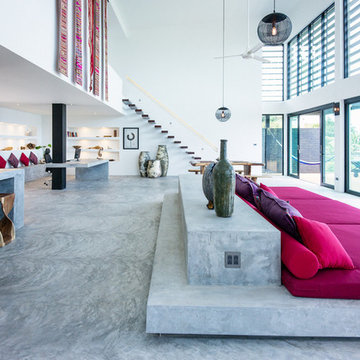
Photo of a large contemporary formal open concept living room in Other with white walls, concrete floors, a corner fireplace, a concrete fireplace surround, a built-in media wall and grey floor.
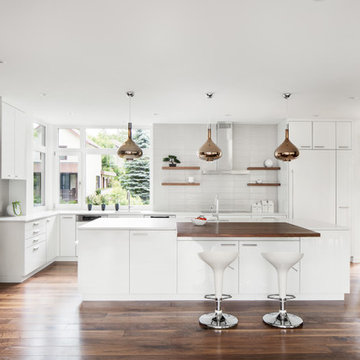
The kitchen is completely open to the living space and deliberately screened from the dining room resulting in an ideal home for entertaining. Custom millwork, of carbonized bamboo, bookends the spacious kitchen and provides ample storage which includes a concealed pantry and a wine fridge. The cantilevered eat-in counter projects from the substantial island, offering a place to pull up a stool and chat with the cook.
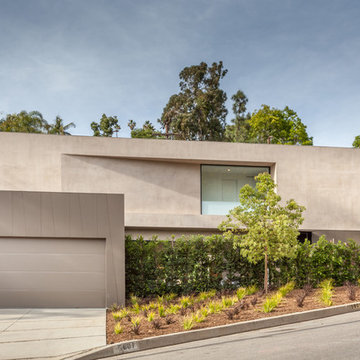
This is an example of a large modern two-storey concrete grey house exterior in Los Angeles with a flat roof.
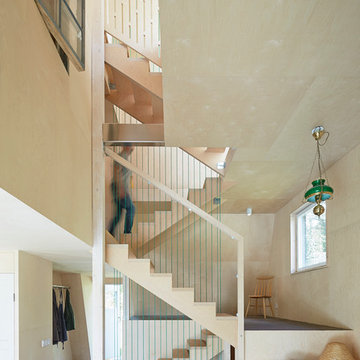
Våningarna binds samman av trappan som sicksackar sig upp mellan de fem halvplanen.
The floors are linked by the staircase that zigzags up between the five levels.
Åke Eson Lindman, www.lindmanphotography.com
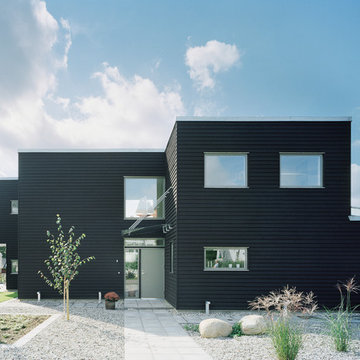
Åke E:son Lindman
Photo of a large modern two-storey black exterior in Malmo with wood siding and a flat roof.
Photo of a large modern two-storey black exterior in Malmo with wood siding and a flat roof.
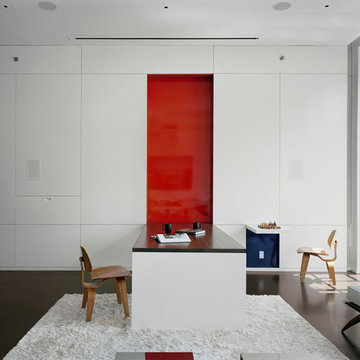
Fold down dining table - fold up chess table.
Concrete floor with radiant heating.
Vertical garden.
Motorized projection screen.
Photo: Elizabeth Felicella
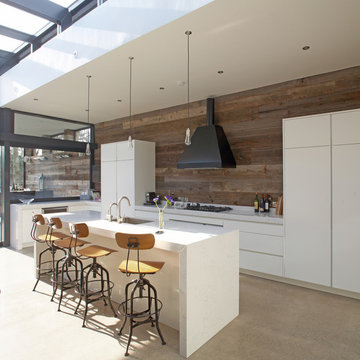
Barbara Egan
Photo of a large contemporary kitchen in Dublin with an undermount sink, flat-panel cabinets, white cabinets and with island.
Photo of a large contemporary kitchen in Dublin with an undermount sink, flat-panel cabinets, white cabinets and with island.
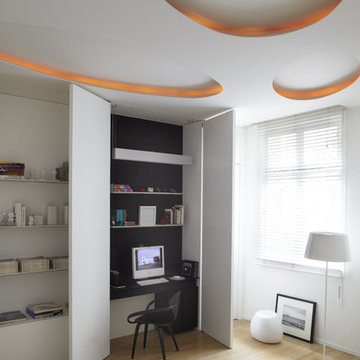
Photo of a large scandinavian study room in Paris with white walls, light hardwood floors and a built-in desk.
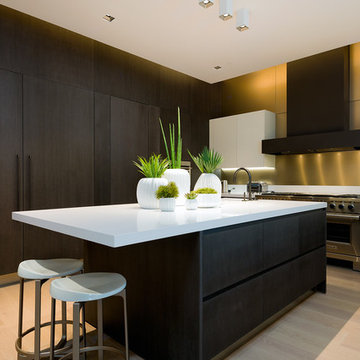
Kitchen with large island and under-lit cabinets.
Photo of a large contemporary kitchen in Dallas with flat-panel cabinets, dark wood cabinets, quartz benchtops, stainless steel appliances, light hardwood floors, with island, beige floor, white benchtop and metallic splashback.
Photo of a large contemporary kitchen in Dallas with flat-panel cabinets, dark wood cabinets, quartz benchtops, stainless steel appliances, light hardwood floors, with island, beige floor, white benchtop and metallic splashback.
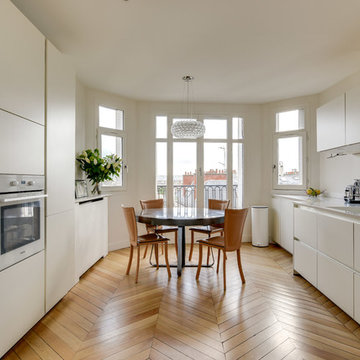
Dans une ancienne bibliothèque avec ses boiseries fleuries et son parquet en pointe de Hongrie, nous avons installé la cuisine face au salon. Les portes vitrées ont été remplacées par une porte verrière à galandage. La cheminée pas très esthétique a été déposée. Nous avons intégré le conduit de cheminée à l'espace du plan de travail pour minimiser l'impact du décroché. La rotonde a été mise à profit avec cette table ronde. Nous avons conservé le parquet, poncé et vitrifié en naturel mat pour lui apporter un côté plus contemporain. Les façades blanches et l'électroménager encastré s'effacent pour laisser la place à la vue illimitée.
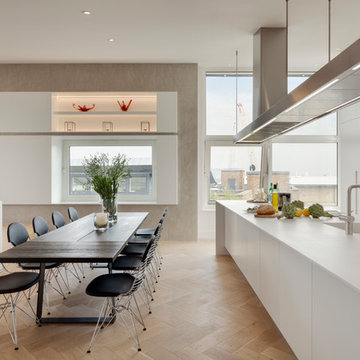
Kitchen Dining Area. The table was bespoke made in the UK. The top breaks down into four pieces for easy access as it was nearly 3 meters long. The position of this penthouse meant that we couldn't site a crane to get furniture into the property. The kitchen is designed by Formstudio.
Bruce Hemming (Photography)
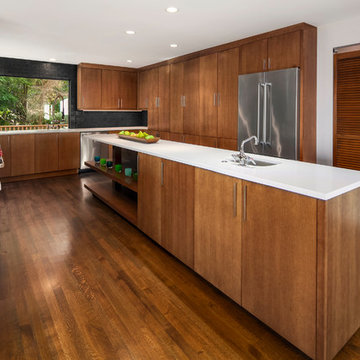
Large midcentury kitchen in Seattle with an undermount sink, flat-panel cabinets, quartz benchtops, black splashback, cement tile splashback, stainless steel appliances, medium hardwood floors, with island, medium wood cabinets and brown floor.
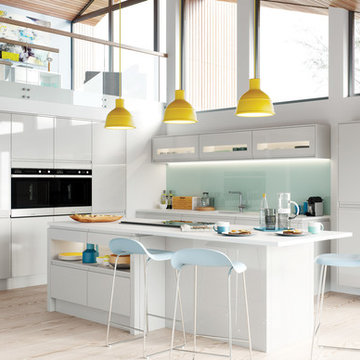
Photo of a large contemporary u-shaped open plan kitchen in Sussex with an undermount sink, flat-panel cabinets, white cabinets, blue splashback, glass tile splashback, white appliances, light hardwood floors, a peninsula and beige floor.
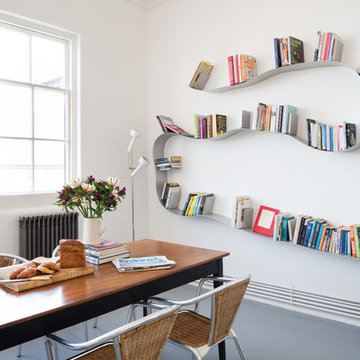
paul craig
Design ideas for a large scandinavian dining room in London with white walls and painted wood floors.
Design ideas for a large scandinavian dining room in London with white walls and painted wood floors.
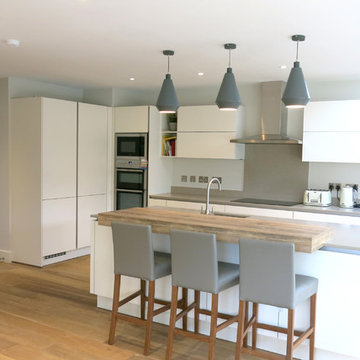
Photo credit: Yasmin Fernandez
Design ideas for a large contemporary l-shaped eat-in kitchen in Dublin with an undermount sink, flat-panel cabinets, white cabinets, wood benchtops, grey splashback, stainless steel appliances, a peninsula and light hardwood floors.
Design ideas for a large contemporary l-shaped eat-in kitchen in Dublin with an undermount sink, flat-panel cabinets, white cabinets, wood benchtops, grey splashback, stainless steel appliances, a peninsula and light hardwood floors.
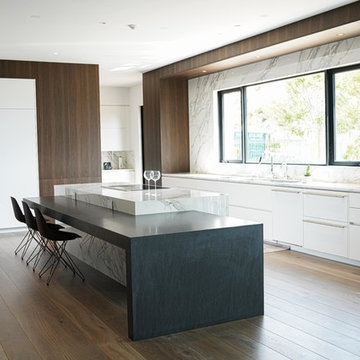
We gave our clients a fresh and modern design with a neutral and soft color palette that is enriched with warm woods, luxurious quartzite marble and delicate finishes.
Photo Credit: Celia Fousse
Stylist Credit: Crista Novak
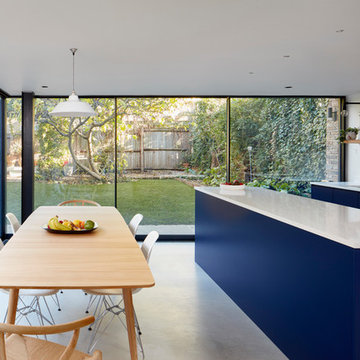
Inspiration for a large contemporary galley open plan kitchen in London with flat-panel cabinets, blue cabinets, concrete floors, with island, grey floor, white splashback, a drop-in sink, quartzite benchtops, ceramic splashback, stainless steel appliances and white benchtop.
Minimalist Spaces 847 Large Home Design Photos
11


















